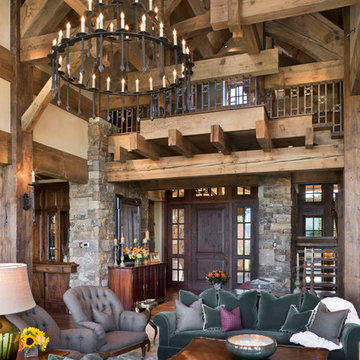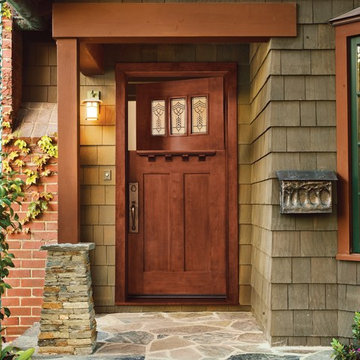Стиль Рустика – квартиры и дома

Photo by: Christopher Stark Photography
Стильный дизайн: маленькая ванная комната: освещение в стиле рустика с фасадами в стиле шейкер, светлыми деревянными фасадами, отдельно стоящей ванной, серой плиткой, каменной плиткой, серыми стенами, мраморной столешницей, душем в нише, душевой кабиной, врезной раковиной, душем с распашными дверями и серым полом для на участке и в саду - последний тренд
Стильный дизайн: маленькая ванная комната: освещение в стиле рустика с фасадами в стиле шейкер, светлыми деревянными фасадами, отдельно стоящей ванной, серой плиткой, каменной плиткой, серыми стенами, мраморной столешницей, душем в нише, душевой кабиной, врезной раковиной, душем с распашными дверями и серым полом для на участке и в саду - последний тренд

Photo Credit: kee sites
Идея дизайна: маленькая гостевая спальня (комната для гостей) в стиле рустика с белыми стенами и темным паркетным полом без камина для на участке и в саду
Идея дизайна: маленькая гостевая спальня (комната для гостей) в стиле рустика с белыми стенами и темным паркетным полом без камина для на участке и в саду

Builder: John Kraemer & Sons | Architect: TEA2 Architects | Interior Design: Marcia Morine | Photography: Landmark Photography
Свежая идея для дизайна: параллельная кухня в стиле рустика с обеденным столом, с полувстраиваемой мойкой (с передним бортиком), столешницей из кварцита, техникой под мебельный фасад, паркетным полом среднего тона, фасадами в стиле шейкер, черными фасадами и коричневым полом без острова - отличное фото интерьера
Свежая идея для дизайна: параллельная кухня в стиле рустика с обеденным столом, с полувстраиваемой мойкой (с передним бортиком), столешницей из кварцита, техникой под мебельный фасад, паркетным полом среднего тона, фасадами в стиле шейкер, черными фасадами и коричневым полом без острова - отличное фото интерьера
Find the right local pro for your project
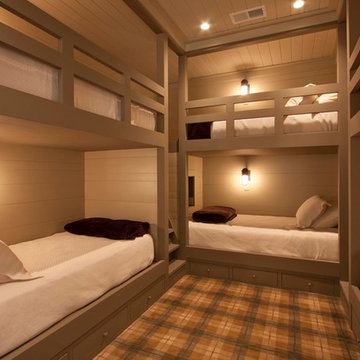
J.Weiland
Стильный дизайн: гостевая спальня (комната для гостей) в стиле рустика с бежевыми стенами и ковровым покрытием - последний тренд
Стильный дизайн: гостевая спальня (комната для гостей) в стиле рустика с бежевыми стенами и ковровым покрытием - последний тренд
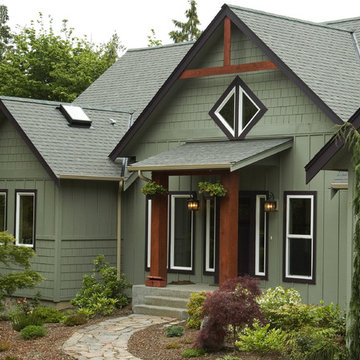
Estes Builders designs and builds new homes in Port Angeles, Sequim, Port Townsend, Kingston, Hansville, Poulsbo, Bainbridge Island, Bremerton, Silverdale, Port Orchard and surrounding Clallam and Kitsap Peninsula neighborhoods.

Scott Amundson
Стильный дизайн: одноэтажный, деревянный, коричневый дом из бревен в стиле рустика с двускатной крышей - последний тренд
Стильный дизайн: одноэтажный, деревянный, коричневый дом из бревен в стиле рустика с двускатной крышей - последний тренд

Builder | Thin Air Construction |
Photography | Jon Kohlwey
Designer | Tara Bender
Starmark Cabinetry
Идея дизайна: большая угловая кухня-гостиная в стиле рустика с врезной мойкой, фасадами в стиле шейкер, темными деревянными фасадами, техникой из нержавеющей стали, светлым паркетным полом, островом, белой столешницей, столешницей из кварцевого агломерата, бежевым полом, бежевым фартуком и фартуком из плитки кабанчик
Идея дизайна: большая угловая кухня-гостиная в стиле рустика с врезной мойкой, фасадами в стиле шейкер, темными деревянными фасадами, техникой из нержавеющей стали, светлым паркетным полом, островом, белой столешницей, столешницей из кварцевого агломерата, бежевым полом, бежевым фартуком и фартуком из плитки кабанчик
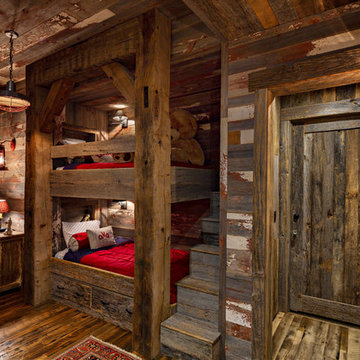
Lower level kids bunk quarters.
©ThompsonPhotographic.com 2018
На фото: нейтральная детская в стиле рустика с спальным местом и темным паркетным полом для ребенка от 4 до 10 лет
На фото: нейтральная детская в стиле рустика с спальным местом и темным паркетным полом для ребенка от 4 до 10 лет

Sitting aside the slopes of Windham Ski Resort in the Catskills, this is a stunning example of what happens when everything gels — from the homeowners’ vision, the property, the design, the decorating, and the workmanship involved throughout.
An outstanding finished home materializes like a complex magic trick. You start with a piece of land and an undefined vision. Maybe you know it’s a timber frame, maybe not. But soon you gather a team and you have this wide range of inter-dependent ideas swirling around everyone’s heads — architects, engineers, designers, decorators — and like alchemy you’re just not 100% sure that all the ingredients will work. And when they do, you end up with a home like this.
The architectural design and engineering is based on our versatile Olive layout. Our field team installed the ultra-efficient shell of Insulspan SIP wall and roof panels, local tradesmen did a great job on the rest.
And in the end the homeowners made us all look like first-ballot-hall-of-famers by commissioning Design Bar by Kathy Kuo for the interior design.
Doesn’t hurt to send the best photographer we know to capture it all. Pics from Kim Smith Photo.

Beth Singer
На фото: совмещенный санузел в стиле рустика с открытыми фасадами, фасадами цвета дерева среднего тона, бежевой плиткой, черно-белой плиткой, серой плиткой, бежевыми стенами, паркетным полом среднего тона, столешницей из дерева, коричневым полом, каменной плиткой, подвесной раковиной, коричневой столешницей, тумбой под одну раковину, балками на потолке и стенами из вагонки
На фото: совмещенный санузел в стиле рустика с открытыми фасадами, фасадами цвета дерева среднего тона, бежевой плиткой, черно-белой плиткой, серой плиткой, бежевыми стенами, паркетным полом среднего тона, столешницей из дерева, коричневым полом, каменной плиткой, подвесной раковиной, коричневой столешницей, тумбой под одну раковину, балками на потолке и стенами из вагонки
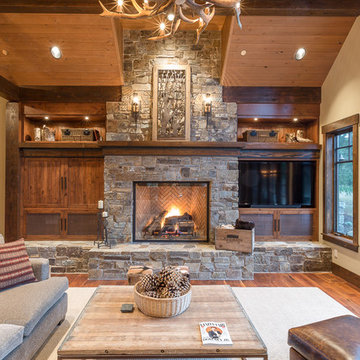
На фото: гостиная комната в стиле рустика с бежевыми стенами, паркетным полом среднего тона, стандартным камином, фасадом камина из камня и мультимедийным центром
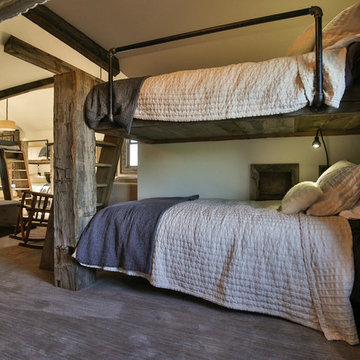
На фото: большая нейтральная детская в стиле рустика с спальным местом и ковровым покрытием с

David O. Marlow Photography
Стильный дизайн: большая главная ванная комната в стиле рустика с паркетным полом среднего тона, врезной раковиной, фасадами цвета дерева среднего тона, фасадами с выступающей филенкой, душем в нише, зеленой плиткой, керамической плиткой и мраморной столешницей - последний тренд
Стильный дизайн: большая главная ванная комната в стиле рустика с паркетным полом среднего тона, врезной раковиной, фасадами цвета дерева среднего тона, фасадами с выступающей филенкой, душем в нише, зеленой плиткой, керамической плиткой и мраморной столешницей - последний тренд

Photos by John Porcheddu
На фото: главная ванная комната среднего размера в стиле рустика с раковиной с несколькими смесителями, искусственно-состаренными фасадами, столешницей из талькохлорита, белой плиткой, плиткой кабанчик, серыми стенами, полом из керамогранита, раздельным унитазом и окном с
На фото: главная ванная комната среднего размера в стиле рустика с раковиной с несколькими смесителями, искусственно-состаренными фасадами, столешницей из талькохлорита, белой плиткой, плиткой кабанчик, серыми стенами, полом из керамогранита, раздельным унитазом и окном с

Идея дизайна: ванная комната в деревянном доме в стиле рустика с темными деревянными фасадами, столешницей из дерева, накладной раковиной, фасадами в стиле шейкер, душем в нише, коричневой плиткой, бежевыми стенами, коричневым полом, плиткой из сланца и коричневой столешницей
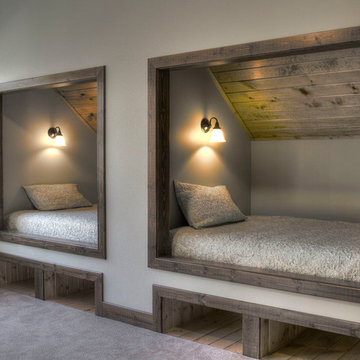
Custom Built bunk beds in a bonus room above the garage.
Baratto Brothers Construction
Источник вдохновения для домашнего уюта: нейтральная детская в стиле рустика с спальным местом, серыми стенами и ковровым покрытием
Источник вдохновения для домашнего уюта: нейтральная детская в стиле рустика с спальным местом, серыми стенами и ковровым покрытием
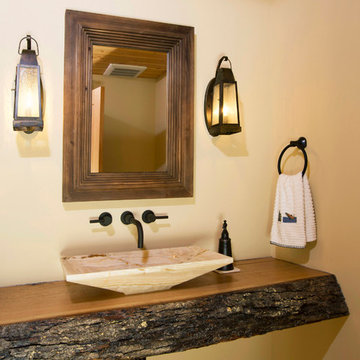
The design of this home was driven by the owners’ desire for a three-bedroom waterfront home that showcased the spectacular views and park-like setting. As nature lovers, they wanted their home to be organic, minimize any environmental impact on the sensitive site and embrace nature.
This unique home is sited on a high ridge with a 45° slope to the water on the right and a deep ravine on the left. The five-acre site is completely wooded and tree preservation was a major emphasis. Very few trees were removed and special care was taken to protect the trees and environment throughout the project. To further minimize disturbance, grades were not changed and the home was designed to take full advantage of the site’s natural topography. Oak from the home site was re-purposed for the mantle, powder room counter and select furniture.
The visually powerful twin pavilions were born from the need for level ground and parking on an otherwise challenging site. Fill dirt excavated from the main home provided the foundation. All structures are anchored with a natural stone base and exterior materials include timber framing, fir ceilings, shingle siding, a partial metal roof and corten steel walls. Stone, wood, metal and glass transition the exterior to the interior and large wood windows flood the home with light and showcase the setting. Interior finishes include reclaimed heart pine floors, Douglas fir trim, dry-stacked stone, rustic cherry cabinets and soapstone counters.
Exterior spaces include a timber-framed porch, stone patio with fire pit and commanding views of the Occoquan reservoir. A second porch overlooks the ravine and a breezeway connects the garage to the home.
Numerous energy-saving features have been incorporated, including LED lighting, on-demand gas water heating and special insulation. Smart technology helps manage and control the entire house.
Greg Hadley Photography
Стиль Рустика – квартиры и дома
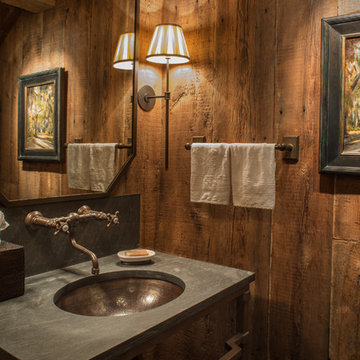
Coming from Minnesota this couple already had an appreciation for a woodland retreat. Wanting to lay some roots in Sun Valley, Idaho, guided the incorporation of historic hewn, stone and stucco into this cozy home among a stand of aspens with its eye on the skiing and hiking of the surrounding mountains.
Miller Architects, PC
1



















