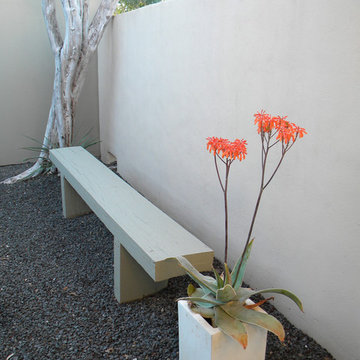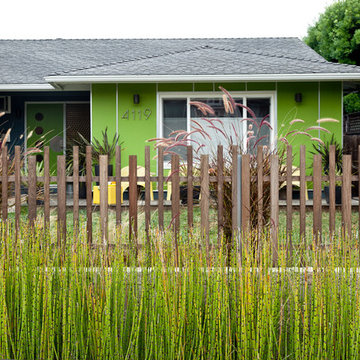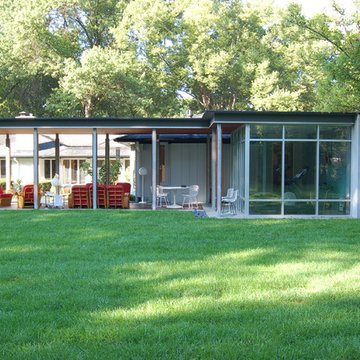Стиль Ретро – квартиры и дома
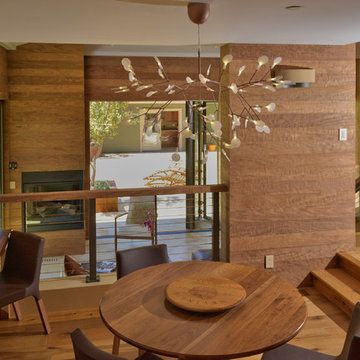
This space started out as a 2 car garage! The large garage door openings were replaced with Nana folding doors to create the indoor / outdoor flow to planned courtyard and adjacent guesthouse. An additional Nana door was added to the front side to open up the corner and take advantage of the sweeping vineyard views and new swimming pool.
The garage had challenging spatial limitations due to existing structural and plumbing. We had to negotiate around these items in our space planning to keep things respectful of budget. Zeitgeist transformed this garage into 4 unique living zones (kids area / guest nook / music / afromosia lounge) to work both independently and collectively for the family and numerous weekend guests.
Bringing the outdoors in through these expansive Nana doors which virtually disappear as they fold out of the way, was key to connecting the living space with the adjacent courtyard. Across this shared court, identical flooring materials flow seamlessly in and out from the main living space to the new pool house and guest quarters aiding to the indoor / outdoor sensibility and the special sense of place.
While the client's are city dwellers during the week with modern urban aesthetics, as their country retreat, they definitely wanted a more earthy, relaxed character fitting into the Sonoma County lifestyle. We kept things fresh, simple and in the zeitgeist by using many natural materials, with the interest coming from texture and beautiful forms. We integrated oiled oak floors with afromosia hand scrapped wall paneling, teak cabinetry and several custom walnut furnishings. The wall finish (where not afromosia) is a hand trowled natural pigment also by a local artisan.
Vern Nelson, photography
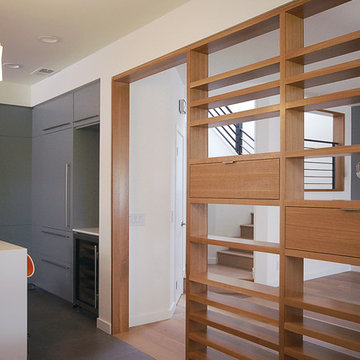
The living, dining and kitchen spaces have a stronger relationship and increased visual connection, as a result of removing a wall and replacing it with a custom wood screen, of the same rift oak as the kitchen cabinetry
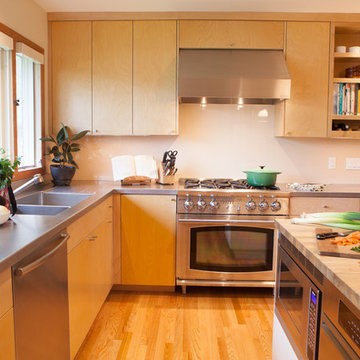
Boone Rodriguez
На фото: большая п-образная кухня-гостиная в стиле ретро с монолитной мойкой, плоскими фасадами, светлыми деревянными фасадами, столешницей из нержавеющей стали, белым фартуком, фартуком из керамической плитки, техникой из нержавеющей стали, светлым паркетным полом, островом и бежевым полом с
На фото: большая п-образная кухня-гостиная в стиле ретро с монолитной мойкой, плоскими фасадами, светлыми деревянными фасадами, столешницей из нержавеющей стали, белым фартуком, фартуком из керамической плитки, техникой из нержавеющей стали, светлым паркетным полом, островом и бежевым полом с
Find the right local pro for your project
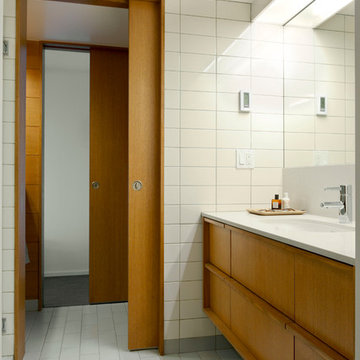
На фото: ванная комната в стиле ретро с фасадами цвета дерева среднего тона и белой плиткой с
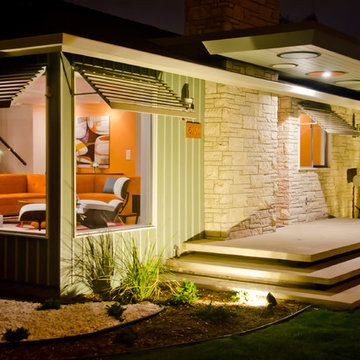
David Trotter - 8TRACKstudios - www.8trackstudios.com
На фото: дом в стиле ретро с
На фото: дом в стиле ретро с
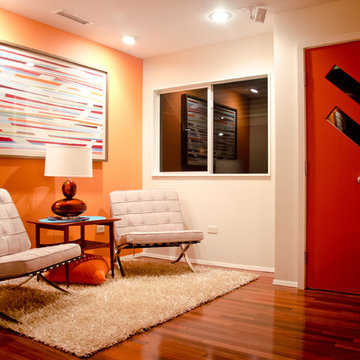
David Trotter - 8TRACKstudios - www.8trackstudios.com
На фото: входная дверь: освещение в стиле ретро с одностворчатой входной дверью и красной входной дверью с
На фото: входная дверь: освещение в стиле ретро с одностворчатой входной дверью и красной входной дверью с
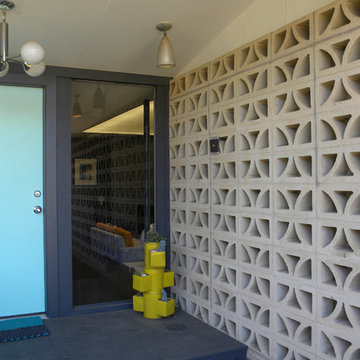
Photo: Sarah Greenman © 2013 Houzz
На фото: входная дверь в стиле ретро с одностворчатой входной дверью и синей входной дверью с
На фото: входная дверь в стиле ретро с одностворчатой входной дверью и синей входной дверью с
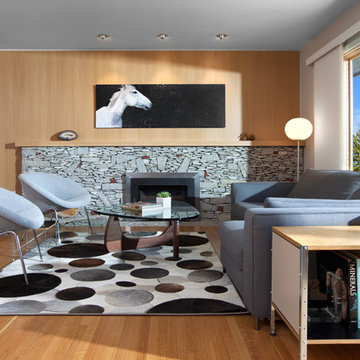
CCI Renovations/North Vancouver/Photos - Ema Peter
Featured on the cover of the June/July 2012 issue of Homes and Living magazine this interpretation of mid century modern architecture wow's you from every angle. The name of the home was coined "L'Orange" from the homeowners love of the colour orange and the ingenious ways it has been integrated into the design.
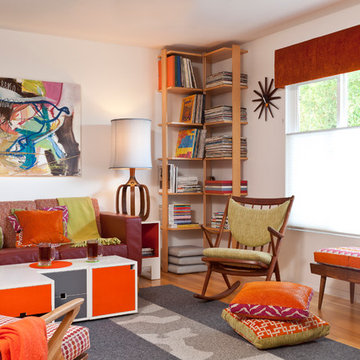
Mark Lohman
Стильный дизайн: гостиная комната в стиле ретро с белыми стенами и паркетным полом среднего тона - последний тренд
Стильный дизайн: гостиная комната в стиле ретро с белыми стенами и паркетным полом среднего тона - последний тренд
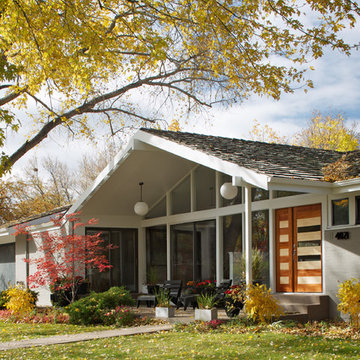
Fully renovated 1969 ranch. New exterior color scheme, and custom designed and built front door made from Mahogany and Maple.
All photography by:
www.davidlauerphotography.com
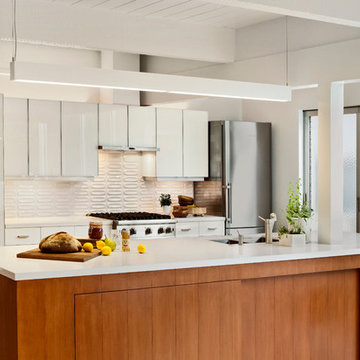
Robert Canfield Photography
Идея дизайна: параллельная, глянцевая кухня в стиле ретро с техникой из нержавеющей стали, плоскими фасадами, белыми фасадами и белым фартуком
Идея дизайна: параллельная, глянцевая кухня в стиле ретро с техникой из нержавеющей стали, плоскими фасадами, белыми фасадами и белым фартуком
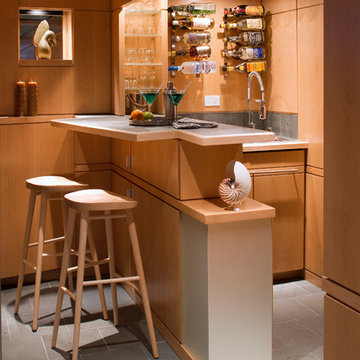
Beverage Center / Wet bar nook with slate top, wine glass racks and Corrugated perforated metal ceiling
Photographer Jeffery Edward Tryon
На фото: маленький домашний бар в стиле ретро с полом из сланца и зеленым полом для на участке и в саду с
На фото: маленький домашний бар в стиле ретро с полом из сланца и зеленым полом для на участке и в саду с
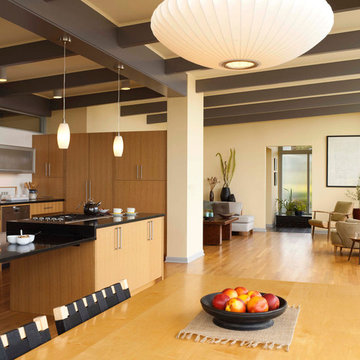
Architect: Carol Sundstrom, AIA
Accessibility Consultant: Karen Braitmayer, FAIA
Interior Designer: Lucy Johnson Interiors
Contractor: Phoenix Construction
Cabinetry: Contour Woodworks
Custom Sink: Kollmar Sheet Metal
Photography: © Kathryn Barnard
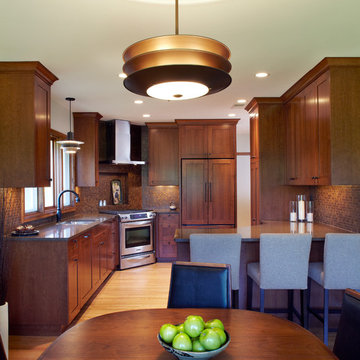
This stunning mid-century whole house remodel focuses on integrating great new fixtures, finishes and materials, while preserving the integrity of the original architectural aesthetic. This atomic age gem has many original architectural features like a custom copper fireplace hood, 12' stacking wood doors, and original woodwork that mesh seamlessly with the new design elements. Included in the project are an owners' suite with new master bath, a new kitchen, and completely remodeled main and lower levels.
Photos: Jill Greer
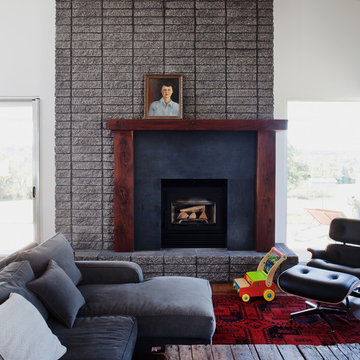
The Porch House located just west of Springfield, Missouri, presented Hufft Projects with a unique challenge. The clients desired a residence that referenced the traditional forms of farmhouses but also spoke to something distinctly modern. A hybrid building emerged and the Porch House greets visitors with its namesake – a large east and south facing ten foot cantilevering canopy that provides dramatic cover.
The residence also commands a view of the expansive river valley to the south. L-shaped in plan, the house’s master suite is located in the western leg and is isolated away from other functions allowing privacy. The living room, dining room, and kitchen anchor the southern, more traditional wing of the house with its spacious vaulted ceilings. A chimney punctuates this area and features a granite clad fireplace on the interior and an exterior fireplace expressing split face concrete block. Photo Credit: Mike Sinclair
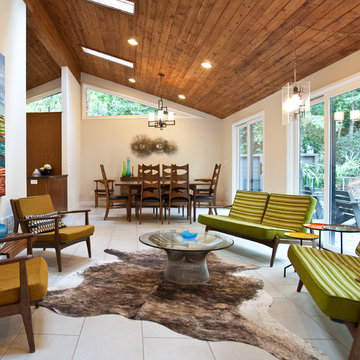
Atlanta mid-century modern home designed by Dencity LLC and built by Cablik Enterprises. Photo by AWH Photo & Design.
Свежая идея для дизайна: гостиная комната в стиле ретро с бежевыми стенами - отличное фото интерьера
Свежая идея для дизайна: гостиная комната в стиле ретро с бежевыми стенами - отличное фото интерьера
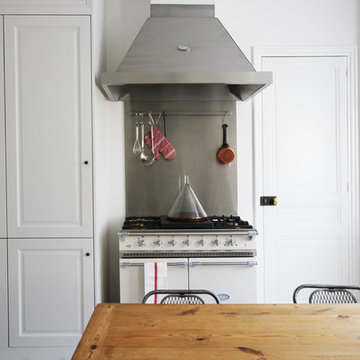
This exquisite three-bedroom apartment has gracious proportions and lovely original architectural details. It occupies the third floor of a classic 19th century building on rue de Lille, just off rue de Bellechasse. It has been luxuriously finished, including a large, sumptuous master bathroom and a fully-appointed traditional kitchen. And the best surprise…from the windows of the living room and all three bedrooms are sweeping views of the Seine and beyond!
Стиль Ретро – квартиры и дома
78



















