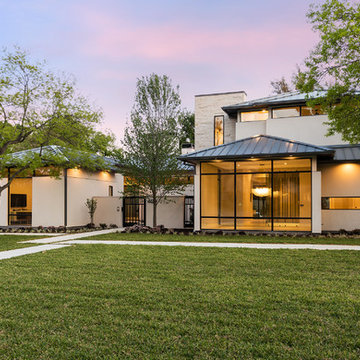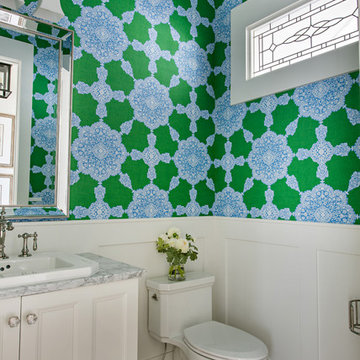Стиль Неоклассика (Современная классика) – зеленые квартиры и дома

The glass doors leading from the Great Room to the screened porch can be folded to provide three large openings for the Southern breeze to travel through the home.
Photography: Garett + Carrie Buell of Studiobuell/ studiobuell.com
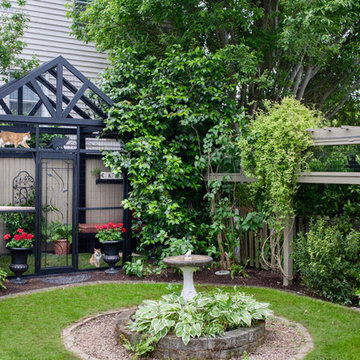
Стильный дизайн: участок и сад в стиле неоклассика (современная классика) - последний тренд
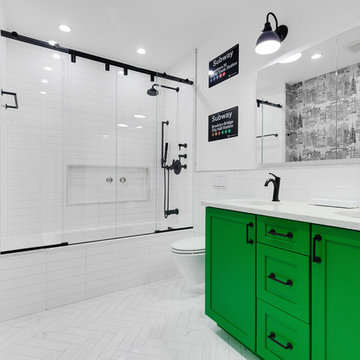
Свежая идея для дизайна: ванная комната в стиле неоклассика (современная классика) с фасадами в стиле шейкер, зелеными фасадами, ванной в нише, душем над ванной, инсталляцией, белой плиткой, плиткой кабанчик, белыми стенами, душевой кабиной, врезной раковиной, белым полом, душем с раздвижными дверями и белой столешницей - отличное фото интерьера

This beautiful 4 storey, 19th Century home - with a coach house set to the rear - was in need of an extensive restoration and modernisation when STAC Architecture took over in 2015. The property was extended to 4,800 sq. ft. of luxury living space for the clients and their family. In the main house, a whole floor was dedicated to the master bedroom and en suite, a brand-new kitchen extension was added and the other rooms were all given a new lease of life. A new basement extension linked the original house to the coach house behind incorporating living quarters, a cinema and a wine cellar, as well as a vast amount of storage space. The coach house itself is home to a state of the art gymnasium, steam and shower room. The clients were keen to maintain as much of the Victorian detailing as possible in the modernisation and so contemporary materials were used alongside classic pieces throughout the house.
South Hill Park is situated within a conservation area and so special considerations had to be made during the planning stage. Firstly, our surveyor went to site to see if our product would be suitable, then our proposal and sample drawings were sent to the client. Once they were happy the work suited them aesthetically the proposal and drawings were sent to the conservation office for approval. Our proposal was approved and the client chose us to complete the work.
We created and fitted stunning bespoke steel windows and doors throughout the property, but the brand-new kitchen extension was where we really helped to add the ‘wow factor’ to this home. The bespoke steel double doors and screen set, installed at the rear of the property, spanned the height of the room. This Fabco feature, paired with the roof lights the clients also had installed, really helps to bring in as much natural light as possible into the kitchen.
Photography Richard Lewisohn

На фото: маленькая ванная комната в стиле неоклассика (современная классика) с унитазом-моноблоком, мраморной плиткой, белыми стенами, полом из мозаичной плитки, врезной раковиной, мраморной столешницей, серыми фасадами, душем в нише, серой плиткой, душевой кабиной, серым полом, душем с раздвижными дверями, фасадами с утопленной филенкой и напольной тумбой для на участке и в саду с
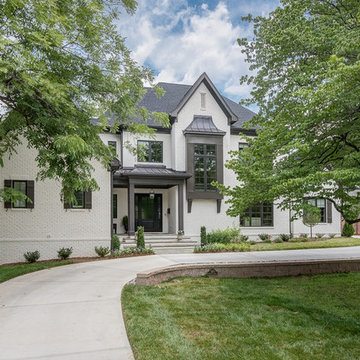
Свежая идея для дизайна: огромный, двухэтажный, кирпичный, белый частный загородный дом в стиле неоклассика (современная классика) с полувальмовой крышей и крышей из гибкой черепицы - отличное фото интерьера
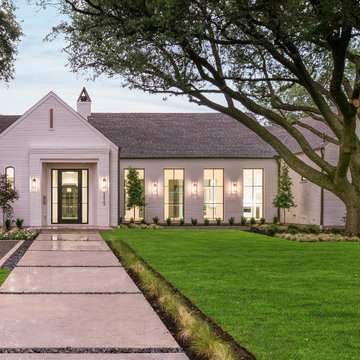
Costa Christ
Стильный дизайн: большой, одноэтажный, кирпичный, белый частный загородный дом в стиле неоклассика (современная классика) с двускатной крышей и крышей из гибкой черепицы - последний тренд
Стильный дизайн: большой, одноэтажный, кирпичный, белый частный загородный дом в стиле неоклассика (современная классика) с двускатной крышей и крышей из гибкой черепицы - последний тренд
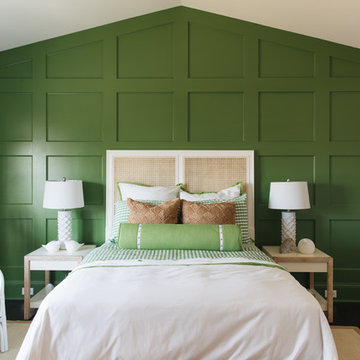
Стильный дизайн: спальня в стиле неоклассика (современная классика) с зелеными стенами - последний тренд
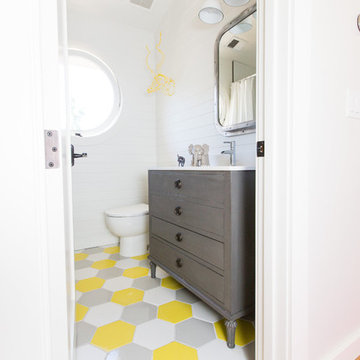
Lynn Bagley Photography
Источник вдохновения для домашнего уюта: детская ванная комната в стиле неоклассика (современная классика) с серыми фасадами, белыми стенами, полом из мозаичной плитки, разноцветным полом и плоскими фасадами
Источник вдохновения для домашнего уюта: детская ванная комната в стиле неоклассика (современная классика) с серыми фасадами, белыми стенами, полом из мозаичной плитки, разноцветным полом и плоскими фасадами
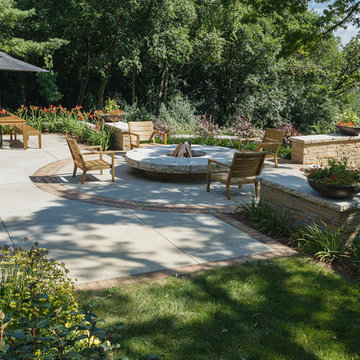
With two extended families and five children of their own, our clients needed a larger patio for family gatherings. The new patio includes a dining area and fire pit.
Westhauser Photography
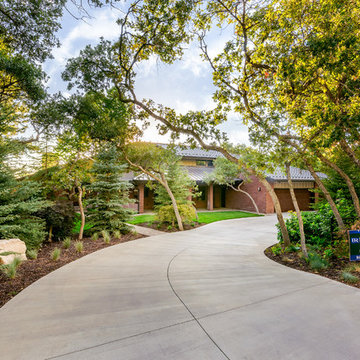
The trees arching over the driveway, mature pines, and ornamental grasses make this driveway an inviting introduction to the home.
Свежая идея для дизайна: участок и сад в стиле неоклассика (современная классика) с подъездной дорогой и перегородкой для приватности - отличное фото интерьера
Свежая идея для дизайна: участок и сад в стиле неоклассика (современная классика) с подъездной дорогой и перегородкой для приватности - отличное фото интерьера
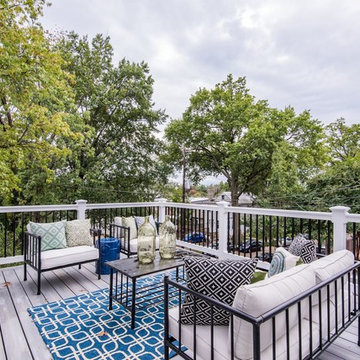
На фото: терраса на боковом дворе в стиле неоклассика (современная классика) без защиты от солнца с
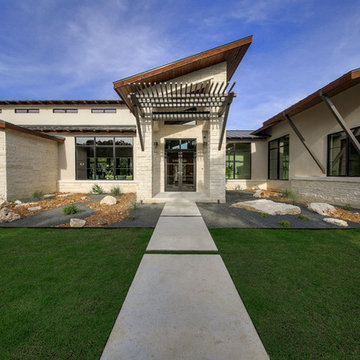
hill country contemporary house designed by oscar e flores design studio in cordillera ranch on a 14 acre property
На фото: большой, одноэтажный, белый частный загородный дом в стиле неоклассика (современная классика) с облицовкой из бетона, односкатной крышей и металлической крышей
На фото: большой, одноэтажный, белый частный загородный дом в стиле неоклассика (современная классика) с облицовкой из бетона, односкатной крышей и металлической крышей
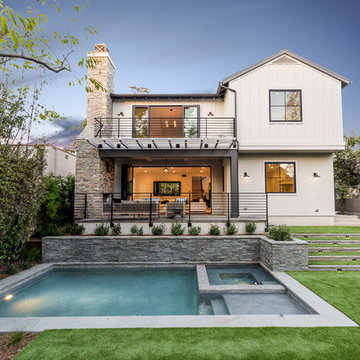
Set upon an oversized and highly sought-after creekside lot in Brentwood, this two story home and full guest home exude a casual, contemporary farmhouse style and vibe. The main residence boasts 5 bedrooms and 5.5 bathrooms, each ensuite with thoughtful touches that accentuate the home’s overall classic finishes. The master retreat opens to a large balcony overlooking the yard accented by mature bamboo and palms. Other features of the main house include European white oak floors, recessed lighting, built in speaker system, attached 2-car garage and a laundry room with 2 sets of state-of-the-art Samsung washers and dryers. The bedroom suite on the first floor enjoys its own entrance, making it ideal for guests. The open concept kitchen features Calacatta marble countertops, Wolf appliances, wine storage, dual sinks and dishwashers and a walk-in butler’s pantry. The loggia is accessed via La Cantina bi-fold doors that fully open for year-round alfresco dining on the terrace, complete with an outdoor fireplace. The wonderfully imagined yard contains a sparkling pool and spa and a crisp green lawn and lovely deck and patio areas. Step down further to find the detached guest home, which was recognized with a Decade Honor Award by the Los Angeles Chapter of the AIA in 2006, and, in fact, was a frequent haunt of Frank Gehry who inspired its cubist design. The guest house has a bedroom and bathroom, living area, a newly updated kitchen and is surrounded by lush landscaping that maximizes its creekside setting, creating a truly serene oasis.
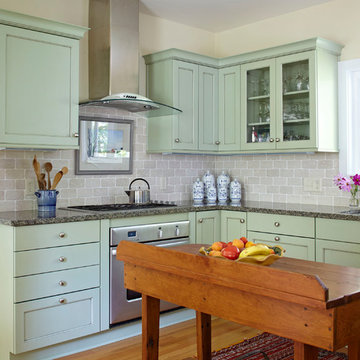
Country inflected kitchen for lake home in Michigan
Свежая идея для дизайна: угловая кухня в стиле неоклассика (современная классика) с врезной мойкой, фасадами в стиле шейкер, зелеными фасадами, фартуком из кирпича, техникой из нержавеющей стали, паркетным полом среднего тона и островом - отличное фото интерьера
Свежая идея для дизайна: угловая кухня в стиле неоклассика (современная классика) с врезной мойкой, фасадами в стиле шейкер, зелеными фасадами, фартуком из кирпича, техникой из нержавеющей стали, паркетным полом среднего тона и островом - отличное фото интерьера

Interior Design: Allard + Roberts Interior Design
Construction: K Enterprises
Photography: David Dietrich Photography
Идея дизайна: большая главная ванная комната в стиле неоклассика (современная классика) с фасадами цвета дерева среднего тона, двойным душем, раздельным унитазом, белой плиткой, керамической плиткой, белыми стенами, полом из керамической плитки, врезной раковиной, столешницей из искусственного кварца, серым полом, душем с распашными дверями и фасадами в стиле шейкер
Идея дизайна: большая главная ванная комната в стиле неоклассика (современная классика) с фасадами цвета дерева среднего тона, двойным душем, раздельным унитазом, белой плиткой, керамической плиткой, белыми стенами, полом из керамической плитки, врезной раковиной, столешницей из искусственного кварца, серым полом, душем с распашными дверями и фасадами в стиле шейкер
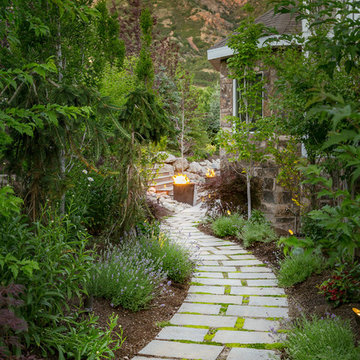
Nothing is more charming than a quiet garden path complete with stone pavers, wildflowers, and the view of a cozy firepit in the distance.
Идея дизайна: большой участок и сад на боковом дворе в стиле неоклассика (современная классика) с дорожками и покрытием из каменной брусчатки
Идея дизайна: большой участок и сад на боковом дворе в стиле неоклассика (современная классика) с дорожками и покрытием из каменной брусчатки
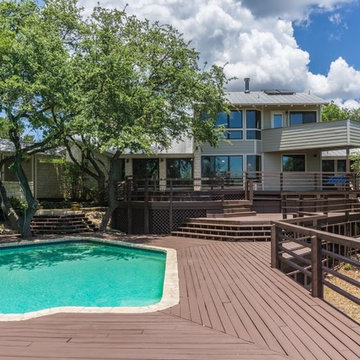
Photo Credit: Timbertown USA
Стильный дизайн: огромная терраса на заднем дворе в стиле неоклассика (современная классика) без защиты от солнца - последний тренд
Стильный дизайн: огромная терраса на заднем дворе в стиле неоклассика (современная классика) без защиты от солнца - последний тренд
Стиль Неоклассика (Современная классика) – зеленые квартиры и дома
8



















