Стиль Неоклассика (Современная классика) – квартиры и дома

Free ebook, Creating the Ideal Kitchen. DOWNLOAD NOW
Working with this Glen Ellyn client was so much fun the first time around, we were thrilled when they called to say they were considering moving across town and might need some help with a bit of design work at the new house.
The kitchen in the new house had been recently renovated, but it was not exactly what they wanted. What started out as a few tweaks led to a pretty big overhaul of the kitchen, mudroom and laundry room. Luckily, we were able to use re-purpose the old kitchen cabinetry and custom island in the remodeling of the new laundry room — win-win!
As parents of two young girls, it was important for the homeowners to have a spot to store equipment, coats and all the “behind the scenes” necessities away from the main part of the house which is a large open floor plan. The existing basement mudroom and laundry room had great bones and both rooms were very large.
To make the space more livable and comfortable, we laid slate tile on the floor and added a built-in desk area, coat/boot area and some additional tall storage. We also reworked the staircase, added a new stair runner, gave a facelift to the walk-in closet at the foot of the stairs, and built a coat closet. The end result is a multi-functional, large comfortable room to come home to!
Just beyond the mudroom is the new laundry room where we re-used the cabinets and island from the original kitchen. The new laundry room also features a small powder room that used to be just a toilet in the middle of the room.
You can see the island from the old kitchen that has been repurposed for a laundry folding table. The other countertops are maple butcherblock, and the gold accents from the other rooms are carried through into this room. We were also excited to unearth an existing window and bring some light into the room.
Designed by: Susan Klimala, CKD, CBD
Photography by: Michael Alan Kaskel
For more information on kitchen and bath design ideas go to: www.kitchenstudio-ge.com

By moving the exterior wall to the patio out two feet, we were able to create an open kitchen/dining/living space in perfect proportion for this mid-century style home. This extra space allowed us to transform the existing galley kitchen into a U-shape with a peninsula bar. The blue base cabinets pack a punch of color, while the white uppers and backsplash create a light and airy space that looks bigger than the actual square footage.

With Summer on its way, having a home bar is the perfect setting to host a gathering with family and friends, and having a functional and totally modern home bar will allow you to do so!
Find the right local pro for your project
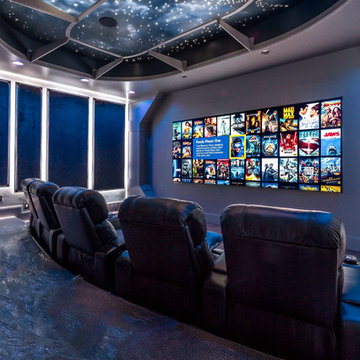
Brad Montgomery
На фото: большой открытый домашний кинотеатр в стиле неоклассика (современная классика) с серыми стенами, ковровым покрытием, мультимедийным центром и серым полом
На фото: большой открытый домашний кинотеатр в стиле неоклассика (современная классика) с серыми стенами, ковровым покрытием, мультимедийным центром и серым полом

Источник вдохновения для домашнего уюта: п-образная, светлая кухня в стиле неоклассика (современная классика) с врезной мойкой, фасадами с утопленной филенкой, белыми фасадами, белым фартуком, фартуком из плитки мозаики, техникой под мебельный фасад, паркетным полом среднего тона, островом, коричневым полом и белой столешницей
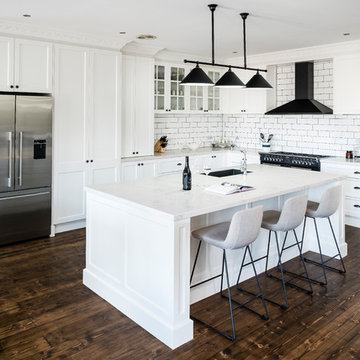
Photos by Tim Turner Photography
Пример оригинального дизайна: угловая кухня-гостиная в стиле неоклассика (современная классика) с врезной мойкой, фасадами в стиле шейкер, белыми фасадами, белым фартуком, фартуком из плитки кабанчик, техникой из нержавеющей стали, темным паркетным полом, островом, коричневым полом и белой столешницей
Пример оригинального дизайна: угловая кухня-гостиная в стиле неоклассика (современная классика) с врезной мойкой, фасадами в стиле шейкер, белыми фасадами, белым фартуком, фартуком из плитки кабанчик, техникой из нержавеющей стали, темным паркетным полом, островом, коричневым полом и белой столешницей
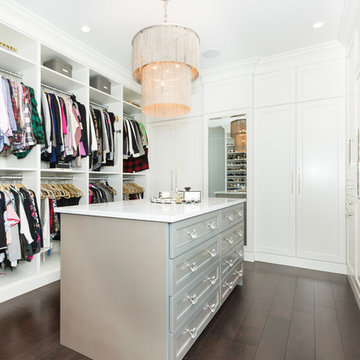
Gorgeous master walk in closet for her! All cabinetry is painted wood. The island is painted with a custom soft metallic paint color. With a beautiful window seat and plenty of natural light this closet is a dream come true!

На фото: главная ванная комната в стиле неоклассика (современная классика) с фасадами с утопленной филенкой, серыми фасадами, накладной ванной, душем над ванной, белой плиткой, белыми стенами, врезной раковиной, серым полом и душем с распашными дверями с

DENISE DAVIES
Свежая идея для дизайна: угловая кухня среднего размера в стиле неоклассика (современная классика) с плоскими фасадами, белыми фасадами, серым фартуком, техникой из нержавеющей стали, светлым паркетным полом, островом, обеденным столом, врезной мойкой, мраморной столешницей, фартуком из керамической плитки и бежевым полом - отличное фото интерьера
Свежая идея для дизайна: угловая кухня среднего размера в стиле неоклассика (современная классика) с плоскими фасадами, белыми фасадами, серым фартуком, техникой из нержавеющей стали, светлым паркетным полом, островом, обеденным столом, врезной мойкой, мраморной столешницей, фартуком из керамической плитки и бежевым полом - отличное фото интерьера

Jill Paider Photography
На фото: ванная комната в стиле неоклассика (современная классика) с врезной раковиной, темными деревянными фасадами, отдельно стоящей ванной, душем без бортиков, раздельным унитазом и плоскими фасадами
На фото: ванная комната в стиле неоклассика (современная классика) с врезной раковиной, темными деревянными фасадами, отдельно стоящей ванной, душем без бортиков, раздельным унитазом и плоскими фасадами

The Craftsman shiplap continues into the Living Room/Great room, providing a relaxed, yet finished look on the walls. The built-in's provide space for storage, display and additional seating, helping to make this space functional and flexible.
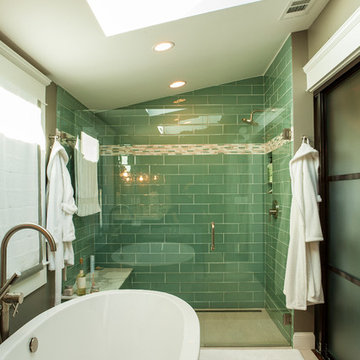
Стильный дизайн: ванная комната в стиле неоклассика (современная классика) с отдельно стоящей ванной, душем в нише, зеленой плиткой и стеклянной плиткой - последний тренд

Lower level bar perfect for entertaining. The calming gray cabinetry pairs perfectly with the countertops and pendants.
Meechan Architectural Photography

The open style master shower is 6 feet by 12 feet and features a Brazilian walnut walkway that bisects the Carrera marble floor and continues outdoors as the deck of the outside shower.
A Bonisolli Photography
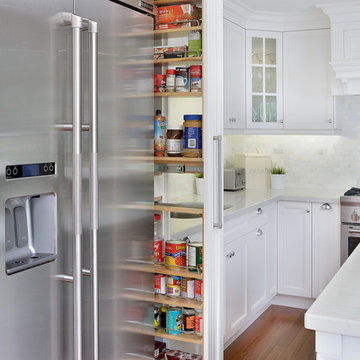
Пример оригинального дизайна: кухня в стиле неоклассика (современная классика) с врезной мойкой, фасадами в стиле шейкер, столешницей из кварцевого агломерата, белым фартуком, техникой из нержавеющей стали, островом и белыми фасадами
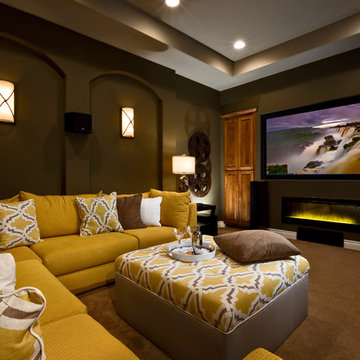
The electric fireplace in the media room is a great memory point for this intriguing space. The inviting sectional provides a comfortable and cozy seating arrangement for friends and family to watch movies. The dark walls create contrast against the over stuffed and comfortable yellow sofa which allows it to be focus with in the room.

Photos by Spacecrafting
Стильный дизайн: большая отдельная, угловая кухня в стиле неоклассика (современная классика) с с полувстраиваемой мойкой (с передним бортиком), белыми фасадами, техникой из нержавеющей стали, столешницей из талькохлорита, островом, темным паркетным полом, коричневым полом и фасадами в стиле шейкер - последний тренд
Стильный дизайн: большая отдельная, угловая кухня в стиле неоклассика (современная классика) с с полувстраиваемой мойкой (с передним бортиком), белыми фасадами, техникой из нержавеющей стали, столешницей из талькохлорита, островом, темным паркетным полом, коричневым полом и фасадами в стиле шейкер - последний тренд
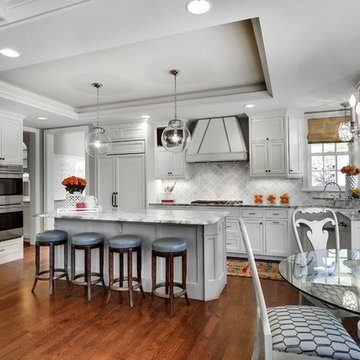
Стильный дизайн: кухня в стиле неоклассика (современная классика) с обеденным столом, фасадами с утопленной филенкой, белыми фасадами, серым фартуком и белой техникой - последний тренд
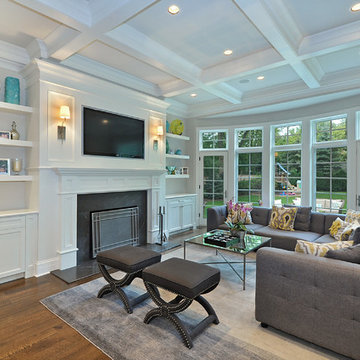
Стильный дизайн: гостиная комната в стиле неоклассика (современная классика) с серыми стенами - последний тренд
Стиль Неоклассика (Современная классика) – квартиры и дома
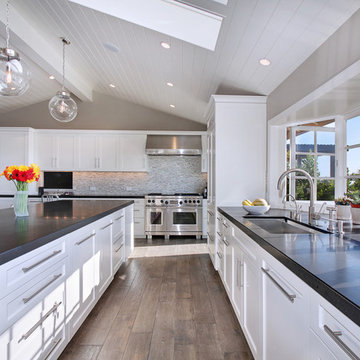
A modern and transitional beach cottage, filled with light and smiles. Perfect for easy family living, California style. Architecture by Anders Lasater Architects. Interior Design by Exotica Design Group. Photos by Jeri Koegel
2


















