Современный стиль – квартиры и дома
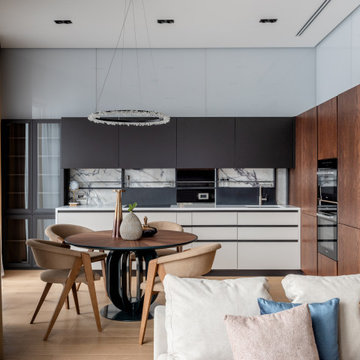
Пример оригинального дизайна: угловая кухня-гостиная в современном стиле с врезной мойкой, плоскими фасадами, темными деревянными фасадами, черной техникой, светлым паркетным полом, бежевым полом и белой столешницей без острова
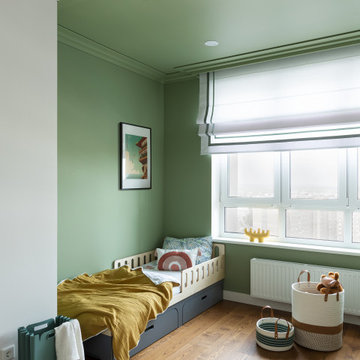
На фото: детская в современном стиле с зелеными стенами, паркетным полом среднего тона и коричневым полом с

Свежая идея для дизайна: угловая кухня в современном стиле с врезной мойкой, фасадами в стиле шейкер, фасадами цвета дерева среднего тона, белым фартуком, фартуком из каменной плиты, техникой под мебельный фасад, паркетным полом среднего тона, островом, коричневым полом и белой столешницей - отличное фото интерьера
Find the right local pro for your project

На фото: большая главная ванная комната в современном стиле с отдельно стоящей ванной, открытым душем, двойным душем, серой плиткой, плиткой из листового камня, полом из травертина и бежевым полом с

Scott Zimmerman, Modern kitchen with walnut cabinets and quartz counter top.
Источник вдохновения для домашнего уюта: большая кухня в современном стиле с плоскими фасадами, темными деревянными фасадами, столешницей из кварцита, серым фартуком, фартуком из каменной плитки, техникой под мебельный фасад, темным паркетным полом и островом
Источник вдохновения для домашнего уюта: большая кухня в современном стиле с плоскими фасадами, темными деревянными фасадами, столешницей из кварцита, серым фартуком, фартуком из каменной плитки, техникой под мебельный фасад, темным паркетным полом и островом
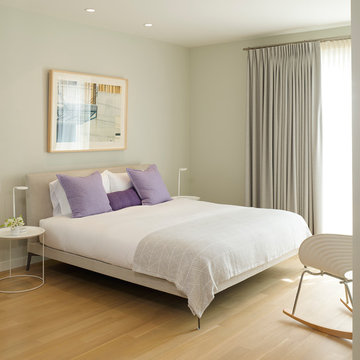
На фото: хозяйская спальня среднего размера в современном стиле с серыми стенами, светлым паркетным полом и бежевым полом без камина с

Modern Living Room
Источник вдохновения для домашнего уюта: открытая гостиная комната среднего размера в современном стиле с белыми стенами, телевизором на стене, серым полом и деревянными стенами
Источник вдохновения для домашнего уюта: открытая гостиная комната среднего размера в современном стиле с белыми стенами, телевизором на стене, серым полом и деревянными стенами

This couple purchased a second home as a respite from city living. Living primarily in downtown Chicago the couple desired a place to connect with nature. The home is located on 80 acres and is situated far back on a wooded lot with a pond, pool and a detached rec room. The home includes four bedrooms and one bunkroom along with five full baths.
The home was stripped down to the studs, a total gut. Linc modified the exterior and created a modern look by removing the balconies on the exterior, removing the roof overhang, adding vertical siding and painting the structure black. The garage was converted into a detached rec room and a new pool was added complete with outdoor shower, concrete pavers, ipe wood wall and a limestone surround.
Living Room Details:
Two-story space open to the kitchen features a cultured cut stone fireplace and wood niche. The niche exposes the existing stone prior to the renovation.
-Large picture windows
-Sofa, Interior Define
-Poof, Luminaire
-Artwork, Linc Thelen (Oil on Canvas)
-Sconces, Lighting NY
-Coffe table, Restoration Hardware
-Rug, Crate and Barrel
-Floor lamp, Restoration Hardware
-Storage beneath the painting, custom by Linc in his shop.
-Side table, Mater
-Lamp, Gantri
-White shiplap ceiling with white oak beams
-Flooring is rough wide plank white oak and distressed

На фото: гостиная-столовая в современном стиле с белыми стенами, светлым паркетным полом и бежевым полом с

Источник вдохновения для домашнего уюта: большой двор на заднем дворе в современном стиле с летней кухней, покрытием из бетонных плит и навесом

На фото: большая параллельная кухня в современном стиле с обеденным столом, врезной мойкой, плоскими фасадами, фасадами цвета дерева среднего тона, мраморной столешницей, белым фартуком, фартуком из каменной плиты, островом, бежевым полом, белой столешницей, техникой под мебельный фасад и двухцветным гарнитуром
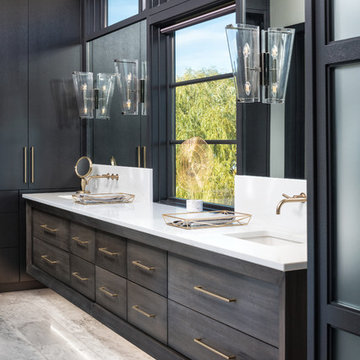
Landmark Photography
Свежая идея для дизайна: ванная комната в современном стиле с плоскими фасадами, серыми фасадами, белыми стенами, врезной раковиной, белым полом и белой столешницей - отличное фото интерьера
Свежая идея для дизайна: ванная комната в современном стиле с плоскими фасадами, серыми фасадами, белыми стенами, врезной раковиной, белым полом и белой столешницей - отличное фото интерьера

A glass panel adds to the sleekness of this wet room design; we love the cutting-edge shower head and how the marble tiling adds to the sophistication of the space. An alcove which smartly integrates a mirror expands the perception of space in the room. Perfect!

Barry Grossman Photography
Пример оригинального дизайна: гостиная комната в современном стиле с горизонтальным камином и белым полом
Пример оригинального дизайна: гостиная комната в современном стиле с горизонтальным камином и белым полом
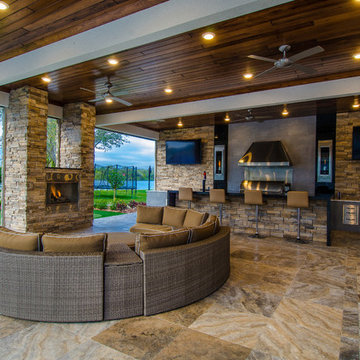
Johan Roetz
Свежая идея для дизайна: огромный двор на заднем дворе в современном стиле с покрытием из каменной брусчатки и навесом - отличное фото интерьера
Свежая идея для дизайна: огромный двор на заднем дворе в современном стиле с покрытием из каменной брусчатки и навесом - отличное фото интерьера

This modern farmhouse located outside of Spokane, Washington, creates a prominent focal point among the landscape of rolling plains. The composition of the home is dominated by three steep gable rooflines linked together by a central spine. This unique design evokes a sense of expansion and contraction from one space to the next. Vertical cedar siding, poured concrete, and zinc gray metal elements clad the modern farmhouse, which, combined with a shop that has the aesthetic of a weathered barn, creates a sense of modernity that remains rooted to the surrounding environment.
The Glo double pane A5 Series windows and doors were selected for the project because of their sleek, modern aesthetic and advanced thermal technology over traditional aluminum windows. High performance spacers, low iron glass, larger continuous thermal breaks, and multiple air seals allows the A5 Series to deliver high performance values and cost effective durability while remaining a sophisticated and stylish design choice. Strategically placed operable windows paired with large expanses of fixed picture windows provide natural ventilation and a visual connection to the outdoors.

The tub utilizes as fixed shower glass in lieu of a rod and curtain. The bathroom is designed with long subway tiles and a large niche with ample space for bathing needs.

KITCHEN: This open floor plan kitchen is a mix of materials in a modern industrial style. The back L portion is black painted wood veneer with dark stainless steel bridge handles with matching dark stainless countertop and toe kick. The island is a natural ruxe wood veneer with dark stainless steel integrated handles with matching toe kick. The counter top on the island is a honed black quartz. Integrated Miele refrigerator/freezer and built in coffee maker. Wolf range and classic stainless steel chimney hood are the perfect appliances to bridge the look of modern and industrial with a heavy metal look.
Photo by Martin Vecchio.

Идея дизайна: главная ванная комната в современном стиле с душем в нише, белой плиткой, каменной плиткой, угловой ванной, мраморным полом, серым полом, душем с распашными дверями и нишей
Современный стиль – квартиры и дома

Living room fireplace wall with bookshelves on either side.
Photographed by Eric Rorer
Идея дизайна: открытая гостиная комната среднего размера в современном стиле с стандартным камином, фасадом камина из штукатурки, белыми стенами и светлым паркетным полом без телевизора
Идея дизайна: открытая гостиная комната среднего размера в современном стиле с стандартным камином, фасадом камина из штукатурки, белыми стенами и светлым паркетным полом без телевизора
1


















