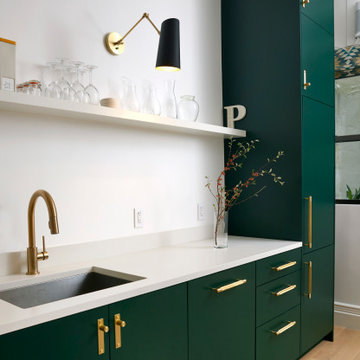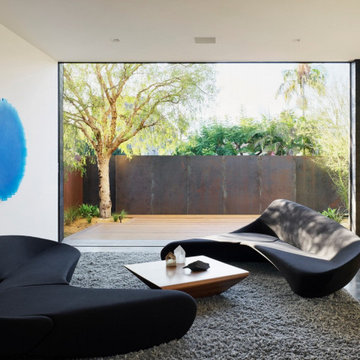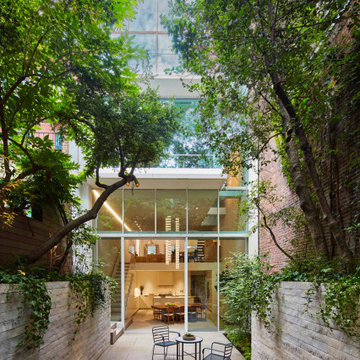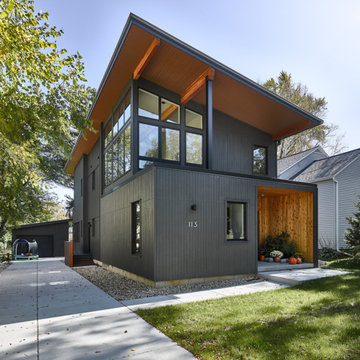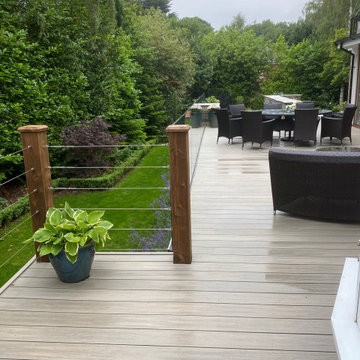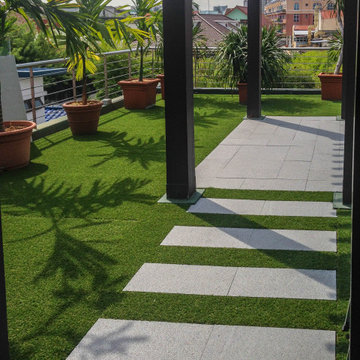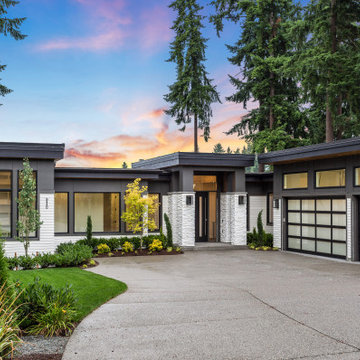Стиль Модернизм – зеленые квартиры и дома
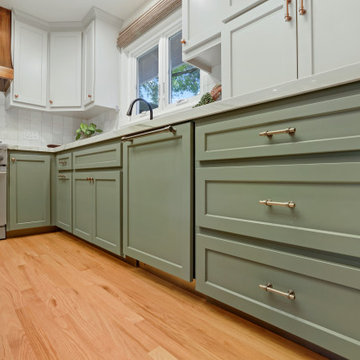
KitchenCRATE Custom Arrowwood Drive | Countertop: Bedrosians Glacier White Quartzite | Backsplash: Bedrosians Cloe Tile in White | Sink: Blanco Diamond Super Single Bowl in Concrete Gray | Faucet: Kohler Simplice Faucet in Matte Black | Cabinet Paint (Perimeter Uppers): Sherwin-Williams Worldly Gray in Eggshell | Cabinet Paint (Lowers): Sherwin-Williams Adaptive Shade in Eggshell | Cabinet Paint (Island): Sherwin-Williams Rosemary in Eggshell | Wall Paint: Sherwin-Williams Pearly White in Eggshell | For more visit: https://kbcrate.com/kitchencrate-custom-arrowwood-drive-in-riverbank-ca-is-complete/

Residential home in Santa Cruz, CA
This stunning front and backyard project was so much fun! The plethora of K&D's scope of work included: smooth finished concrete walls, multiple styles of horizontal redwood fencing, smooth finished concrete stepping stones, bands, steps & pathways, paver patio & driveway, artificial turf, TimberTech stairs & decks, TimberTech custom bench with storage, shower wall with bike washing station, custom concrete fountain, poured-in-place fire pit, pour-in-place half circle bench with sloped back rest, metal pergola, low voltage lighting, planting and irrigation! (*Adorable cat not included)
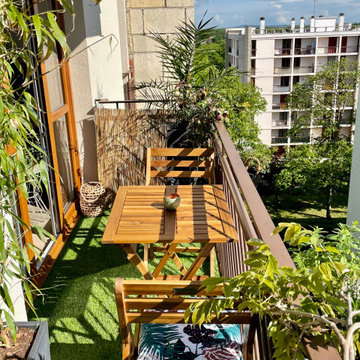
Свежая идея для дизайна: маленький балкон и лоджия в стиле модернизм с перегородкой для приватности для на участке и в саду - отличное фото интерьера

На фото: маленькая ванная комната в стиле модернизм с плоскими фасадами, белыми фасадами, разноцветной плиткой, керамогранитной плиткой, полом из керамогранита, душевой кабиной, монолитной раковиной, столешницей из искусственного кварца, душем с раздвижными дверями, белой столешницей и тумбой под одну раковину для на участке и в саду
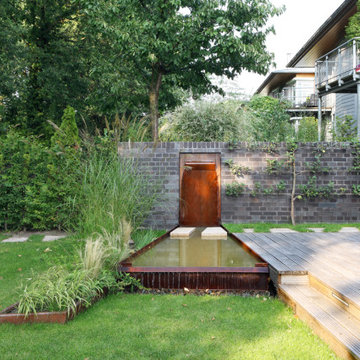
Kleinerer Privatgarten mit Holzterrasse, angrenzendem Brunnen, extra Sitzplatz im hinteren Garten sowie Geräteschuppen. Das Brunnenbecken ist aus Cortenstahl, der Wasserfall entspringt aus einer in eine Klinkerwand integrierten Schütte aus Cortenstahl.
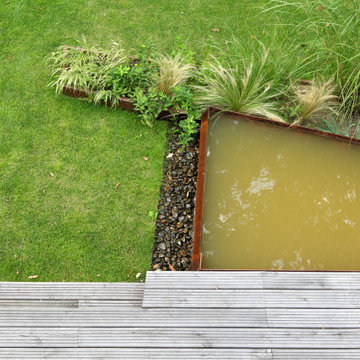
Kleinerer Privatgarten mit Holzterrasse, angrenzendem Brunnen, extra Sitzplatz im hinteren Garten sowie Geräteschuppen. Das Brunnenbecken ist aus Cortenstahl, der Wasserfall entspringt aus einer in eine Klinkerwand integrierten Schütte aus Cortenstahl.

This 1970s ranch home in South East Denver was roasting in the summer and freezing in the winter. It was also time to replace the wood composite siding throughout the home. Since Colorado Siding Repair was planning to remove and replace all the siding, we proposed that we install OSB underlayment and insulation under the new siding to improve it’s heating and cooling throughout the year.
After we addressed the insulation of their home, we installed James Hardie ColorPlus® fiber cement siding in Grey Slate with Arctic White trim. James Hardie offers ColorPlus® Board & Batten. We installed Board & Batten in the front of the home and Cedarmill HardiPlank® in the back of the home. Fiber cement siding also helps improve the insulative value of any home because of the quality of the product and how durable it is against Colorado’s harsh climate.
We also installed James Hardie beaded porch panel for the ceiling above the front porch to complete this home exterior make over. We think that this 1970s ranch home looks like a dream now with the full exterior remodel. What do you think?
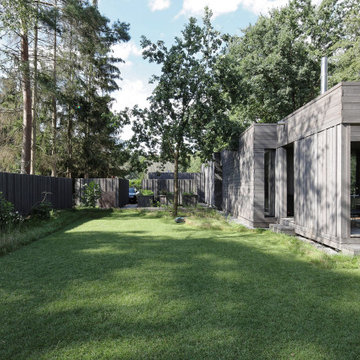
На фото: одноэтажный, деревянный, серый частный загородный дом среднего размера в стиле модернизм с плоской крышей с
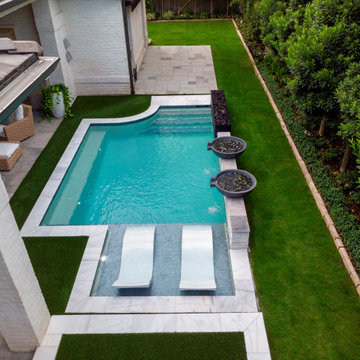
Unique custom swimming pool design to fit this space perfectly. Features custom steel fire feature, oceanside glass tile steps and sunshelf. Water bowls by Phoenix Precast. Ledge Loungers on sunshelf and Snow White travertine mixed with Blue Moon Travertine caps on back wall.
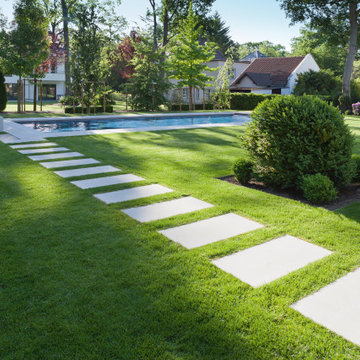
Schrittplatten im Gras verlegt: Der Trend des Jahres! Man langt gemütlich von Terrasse zum Pool, barfuß auch, zum Beispiel über das Gras in den Zwischenräumen. Eine tolle Weggestaltung, die maximalen Platz für die Natur lässt!
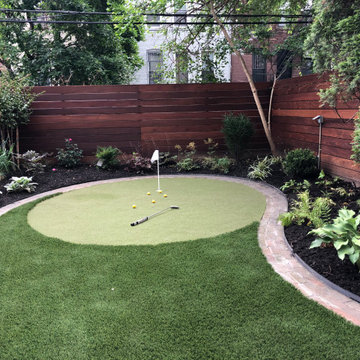
Potting green in the kid friendly garden
Источник вдохновения для домашнего уюта: участок и сад в стиле модернизм
Источник вдохновения для домашнего уюта: участок и сад в стиле модернизм
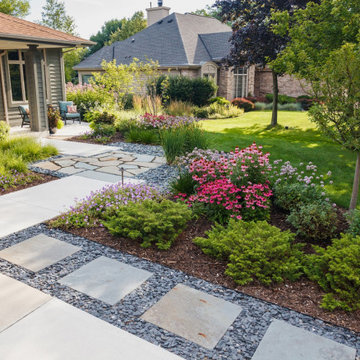
Источник вдохновения для домашнего уюта: солнечный, летний засухоустойчивый сад среднего размера на переднем дворе в стиле модернизм с садовой дорожкой или калиткой, хорошей освещенностью и покрытием из каменной брусчатки
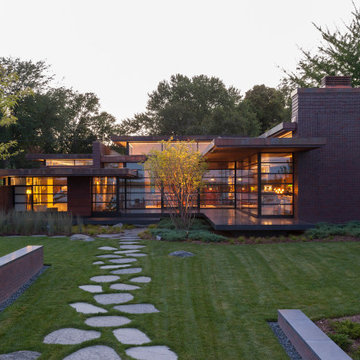
A tea pot, being a vessel, is defined by the space it contains, it is not the tea pot that is important, but the space.
Crispin Sartwell
Located on a lake outside of Milwaukee, the Vessel House is the culmination of an intense 5 year collaboration with our client and multiple local craftsmen focused on the creation of a modern analogue to the Usonian Home.
As with most residential work, this home is a direct reflection of it’s owner, a highly educated art collector with a passion for music, fine furniture, and architecture. His interest in authenticity drove the material selections such as masonry, copper, and white oak, as well as the need for traditional methods of construction.
The initial diagram of the house involved a collection of embedded walls that emerge from the site and create spaces between them, which are covered with a series of floating rooves. The windows provide natural light on three sides of the house as a band of clerestories, transforming to a floor to ceiling ribbon of glass on the lakeside.
The Vessel House functions as a gallery for the owner’s art, motorcycles, Tiffany lamps, and vintage musical instruments – offering spaces to exhibit, store, and listen. These gallery nodes overlap with the typical house program of kitchen, dining, living, and bedroom, creating dynamic zones of transition and rooms that serve dual purposes allowing guests to relax in a museum setting.
Through it’s materiality, connection to nature, and open planning, the Vessel House continues many of the Usonian principles Wright advocated for.
Overview
Oconomowoc, WI
Completion Date
August 2015
Services
Architecture, Interior Design, Landscape Architecture
Стиль Модернизм – зеленые квартиры и дома
3



















