Стиль Модернизм – квартиры и дома среднего размера

Свежая идея для дизайна: главная ванная комната среднего размера в стиле модернизм с фасадами в стиле шейкер, черными фасадами, ванной на ножках, душем в нише, унитазом-моноблоком, серой плиткой, белой плиткой, керамогранитной плиткой, серыми стенами, мраморным полом, врезной раковиной и столешницей из искусственного камня - отличное фото интерьера
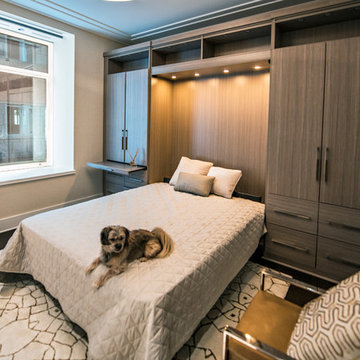
Designed by Tim Higbee of Closet Works:
The Murphy style wall bed folds out into a queen size bed with a comfortable 8 inch thick quality mattress. A pull-out table on the right side bed is perfect when guests stay overnight, but folds away into the wall unit when the room is used as an office. Built-in interior lighting above the wall bed is perfect for reading in bed and the switch is conveniently located on the left side of the head of the bed. When the wall bed is open, the lighted, recessed well that holds the bed when it is closed creates a visual separation from the wall storage unit, framing the top of the mattress like a custom headboard.
The Aria wood tone blends in with the color scheme in the rest of the home.
photo - Cathy Rabeler
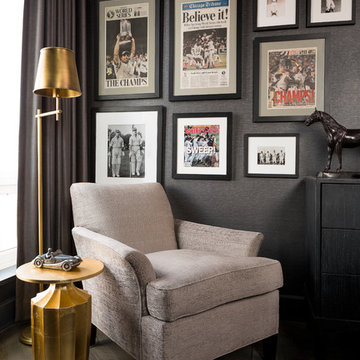
JACOB HAND PHOTOGRAPHY
Источник вдохновения для домашнего уюта: кабинет среднего размера в стиле модернизм
Источник вдохновения для домашнего уюта: кабинет среднего размера в стиле модернизм

Warm, sleek and functional joinery creating modern functional living.
Image: Nicole England
Свежая идея для дизайна: параллельная кухня среднего размера в стиле модернизм с обеденным столом, темными деревянными фасадами, столешницей из акрилового камня, серым фартуком, фартуком из цементной плитки, полом из керамической плитки, островом и врезной мойкой - отличное фото интерьера
Свежая идея для дизайна: параллельная кухня среднего размера в стиле модернизм с обеденным столом, темными деревянными фасадами, столешницей из акрилового камня, серым фартуком, фартуком из цементной плитки, полом из керамической плитки, островом и врезной мойкой - отличное фото интерьера
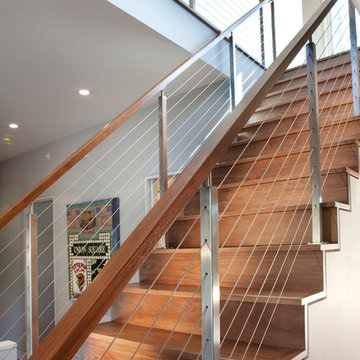
На фото: прямая деревянная лестница среднего размера в стиле модернизм с перилами из тросов и деревянными ступенями с

Linda McManus Images
Идея дизайна: подземный подвал среднего размера в стиле модернизм с серыми стенами, полом из керамогранита и серым полом без камина
Идея дизайна: подземный подвал среднего размера в стиле модернизм с серыми стенами, полом из керамогранита и серым полом без камина
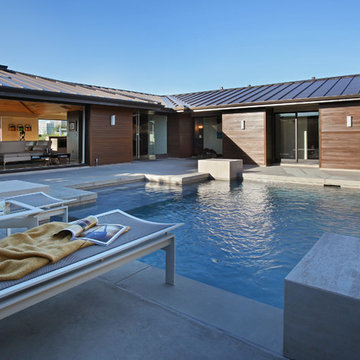
Photography by Aidin Mariscal
Источник вдохновения для домашнего уюта: бассейн среднего размера, произвольной формы на внутреннем дворе в стиле модернизм с фонтаном и покрытием из бетонных плит
Источник вдохновения для домашнего уюта: бассейн среднего размера, произвольной формы на внутреннем дворе в стиле модернизм с фонтаном и покрытием из бетонных плит
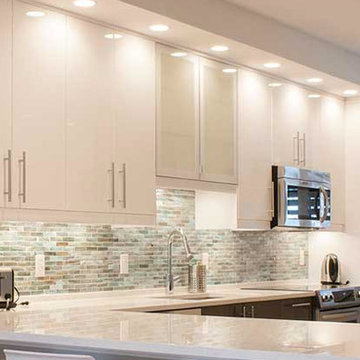
Пример оригинального дизайна: угловая кухня-гостиная среднего размера в стиле модернизм с врезной мойкой, фасадами в стиле шейкер, белыми фасадами, столешницей из кварцевого агломерата, разноцветным фартуком, фартуком из удлиненной плитки, техникой из нержавеющей стали, паркетным полом среднего тона, полуостровом и коричневым полом
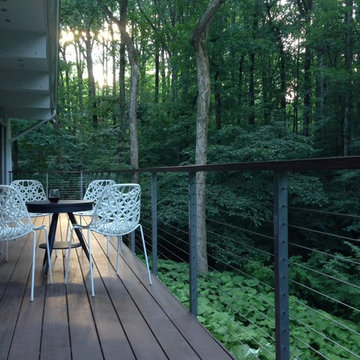
Clean lines and a refined material palette transformed the Moss Hill House master bath into an open, light-filled space appropriate to its 1960 modern character.
Underlying the design is a thoughtful intent to maximize opportunities within the long narrow footprint. Minimizing project cost and disruption, fixture locations were generally maintained. All interior walls and existing soaking tub were removed, making room for a large walk-in shower. Large planes of glass provide definition and maintain desired openness, allowing daylight from clerestory windows to fill the space.
Light-toned finishes and large format tiles throughout offer an uncluttered vision. Polished marble “circles” provide textural contrast and small-scale detail, while an oak veneered vanity adds additional warmth.
In-floor radiant heat, reclaimed veneer, dimming controls, and ample daylighting are important sustainable features. This renovation converted a well-worn room into one with a modern functionality and a visual timelessness that will take it into the future.
Photographed by: place, inc
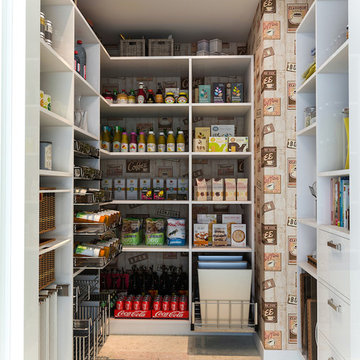
This well designed pantry has baskets, trays, spice racks and many other pull-outs, which not only organizes the space, but transforms the pantry into an efficient, working area of the kitchen.
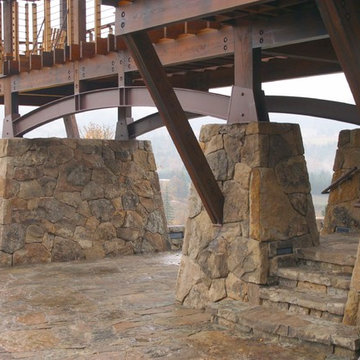
A covered drop off area also allows for great viewing to the vineyard
Стильный дизайн: трехэтажный, деревянный, коричневый дом среднего размера в стиле модернизм - последний тренд
Стильный дизайн: трехэтажный, деревянный, коричневый дом среднего размера в стиле модернизм - последний тренд

Stone Center / The Size
Источник вдохновения для домашнего уюта: кухня среднего размера в стиле модернизм с плоскими фасадами, белыми фасадами, полом из керамогранита и островом
Источник вдохновения для домашнего уюта: кухня среднего размера в стиле модернизм с плоскими фасадами, белыми фасадами, полом из керамогранита и островом
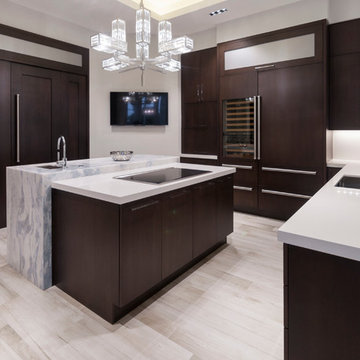
Jatoba porcelain floor
Пример оригинального дизайна: п-образная кухня среднего размера в стиле модернизм с обеденным столом, накладной мойкой, темными деревянными фасадами, столешницей из кварцевого агломерата, белым фартуком, техникой под мебельный фасад, полом из керамогранита, островом, плоскими фасадами и бежевым полом
Пример оригинального дизайна: п-образная кухня среднего размера в стиле модернизм с обеденным столом, накладной мойкой, темными деревянными фасадами, столешницей из кварцевого агломерата, белым фартуком, техникой под мебельный фасад, полом из керамогранита, островом, плоскими фасадами и бежевым полом

Michael's Photography
На фото: угловая кухня среднего размера в стиле модернизм с кладовкой, врезной мойкой, плоскими фасадами, бежевыми фасадами, гранитной столешницей, белым фартуком, техникой из нержавеющей стали, темным паркетным полом, островом и фартуком из плитки кабанчик с
На фото: угловая кухня среднего размера в стиле модернизм с кладовкой, врезной мойкой, плоскими фасадами, бежевыми фасадами, гранитной столешницей, белым фартуком, техникой из нержавеющей стали, темным паркетным полом, островом и фартуком из плитки кабанчик с
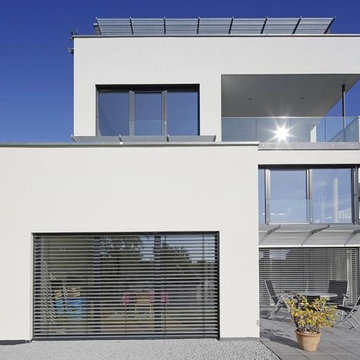
www.architekturlevel.de
Стильный дизайн: двухэтажный, белый дом среднего размера в стиле модернизм с плоской крышей - последний тренд
Стильный дизайн: двухэтажный, белый дом среднего размера в стиле модернизм с плоской крышей - последний тренд
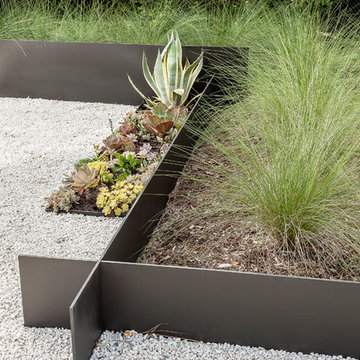
The problem this Memorial-Houston homeowner faced was that her sumptuous contemporary home, an austere series of interconnected cubes of various sizes constructed from white stucco, black steel and glass, did not have the proper landscaping frame. It was out of scale. Imagine Robert Motherwell's "Black on White" painting without the Museum of Fine Arts-Houston's generous expanse of white walls surrounding it. It would still be magnificent but somehow...off.
Intuitively, the homeowner realized this issue and started interviewing landscape designers. After talking to about 15 different designers, she finally went with one, only to be disappointed with the results. From the across-the-street neighbor, she was then introduced to Exterior Worlds and she hired us to correct the newly-created problems and more fully realize her hopes for the grounds. "It's not unusual for us to come in and deal with a mess. Sometimes a homeowner gets overwhelmed with managing everything. Other times it is like this project where the design misses the mark. Regardless, it is really important to listen for what a prospect or client means and not just what they say," says Jeff Halper, owner of Exterior Worlds.
Since the sheer size of the house is so dominating, Exterior Worlds' overall job was to bring the garden up to scale to match the house. Likewise, it was important to stretch the house into the landscape, thereby softening some of its severity. The concept we devised entailed creating an interplay between the landscape and the house by astute placement of the black-and-white colors of the house into the yard using different materials and textures. Strategic plantings of greenery increased the interest, density, height and function of the design.
First we installed a pathway of crushed white marble around the perimeter of the house, the white of the path in homage to the house’s white facade. At various intervals, 3/8-inch steel-plated metal strips, painted black to echo the bones of the house, were embedded and crisscrossed in the pathway to turn it into a loose maze.
Along this metal bunting, we planted succulents whose other-worldly shapes and mild coloration juxtaposed nicely against the hard-edged steel. These plantings included Gulf Coast muhly, a native grass that produces a pink-purple plume when it blooms in the fall. A side benefit to the use of these plants is that they are low maintenance and hardy in Houston’s summertime heat.
Next we brought in trees for scale. Without them, the impressive architecture becomes imposing. We placed them along the front at either corner of the house. For the left side, we found a multi-trunk live oak in a field, transported it to the property and placed it in a custom-made square of the crushed marble at a slight distance from the house. On the right side where the house makes a 90-degree alcove, we planted a mature mesquite tree.
To finish off the front entry, we fashioned the black steel into large squares and planted grass to create islands of green, or giant lawn stepping pads. We echoed this look in the back off the master suite by turning concrete pads of black-stained concrete into stepping pads.
We kept the foundational plantings of Japanese yews which add green, earthy mass, something the stark architecture needs for further balance. We contoured Japanese boxwoods into small spheres to enhance the play between shapes and textures.
In the large, white planters at the front entrance, we repeated the plantings of succulents and Gulf Coast muhly to reinforce symmetry. Then we built an additional planter in the back out of the black metal, filled it with the crushed white marble and planted a Texas vitex, another hardy choice that adds a touch of color with its purple blooms.
To finish off the landscaping, we needed to address the ravine behind the house. We built a retaining wall to contain erosion. Aesthetically, we crafted it so that the wall has a sharp upper edge, a modern motif right where the landscape meets the land.

Emily Jenkins Followill photography
This bath was one of Atlanta Homes and Lifestyles Bath of the Year winners for 2014!!
Источник вдохновения для домашнего уюта: главная ванная комната среднего размера в стиле модернизм с врезной раковиной, плоскими фасадами, фасадами цвета дерева среднего тона, белой плиткой, стеклянной плиткой, мраморным полом и белыми стенами
Источник вдохновения для домашнего уюта: главная ванная комната среднего размера в стиле модернизм с врезной раковиной, плоскими фасадами, фасадами цвета дерева среднего тона, белой плиткой, стеклянной плиткой, мраморным полом и белыми стенами
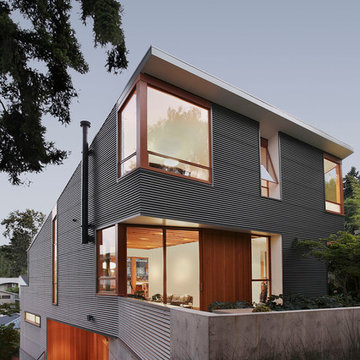
Свежая идея для дизайна: двухэтажный, серый дом среднего размера в стиле модернизм с комбинированной облицовкой и плоской крышей - отличное фото интерьера
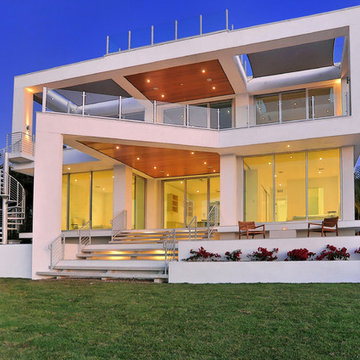
The concept began with creating an international style modern residence taking full advantage of the 360 degree views of Sarasota downtown, the Gulf of Mexico, Sarasota Bay and New Pass. A court yard is surrounded by the home which integrates outdoor and indoor living.
This 6,400 square foot residence is designed around a central courtyard which connects the garage and guest house in the front, to the main house in the rear via fire bowl and lap pool lined walkway on the first level and bridge on the second level. The architecture is ridged yet fluid with the use of teak stained cypress and shade sails that create fluidity and movement in the architecture. The courtyard becomes a private day and night-time oasis with fire, water and cantilevered stair case leading to the front door which seconds as bleacher style seating for watching swimmers in the 60 foot long wet edge lap pool. A royal palm tree orchard frame the courtyard for a true tropical experience.
The façade of the residence is made up of a series of picture frames that frame the architecture and the floor to ceiling glass throughout. The rear covered balcony takes advantage of maximizing the views with glass railings and free spanned structure. The bow of the balcony juts out like a ship breaking free from the rear frame to become the second level scenic overlook. This overlook is rivaled by the full roof top terrace that is made up of wood decking and grass putting green which has a 360 degree panorama of the surroundings.
The floor plan is a reverse style plan with the secondary bedrooms and rooms on the first floor and the great room, kitchen and master bedroom on the second floor to maximize the views in the most used rooms of the house. The residence accomplishes the goals in which were set forth by creating modern design in scale, warmth, form and function.
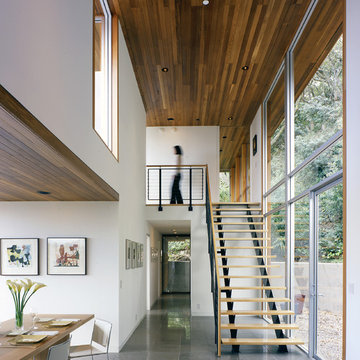
Cesar Rubio
Стильный дизайн: прямая лестница среднего размера в стиле модернизм с деревянными ступенями без подступенок - последний тренд
Стильный дизайн: прямая лестница среднего размера в стиле модернизм с деревянными ступенями без подступенок - последний тренд
Стиль Модернизм – квартиры и дома среднего размера
5


















