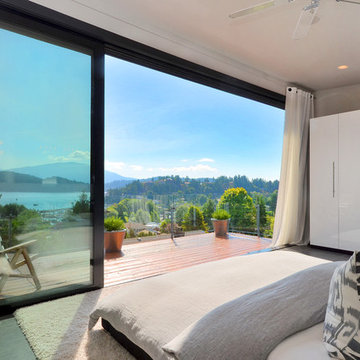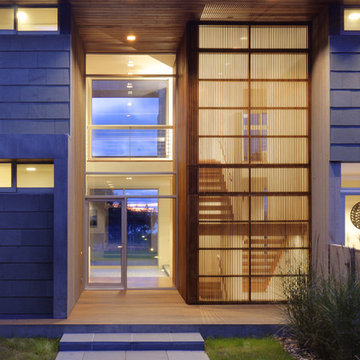Стиль Модернизм – квартиры и дома
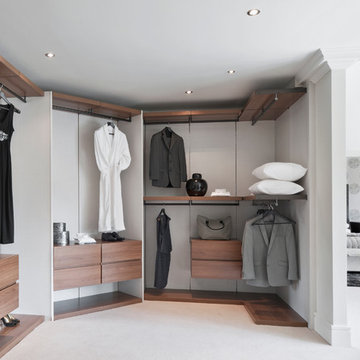
Open dressing room
Пример оригинального дизайна: парадная гардеробная в стиле модернизм
Пример оригинального дизайна: парадная гардеробная в стиле модернизм
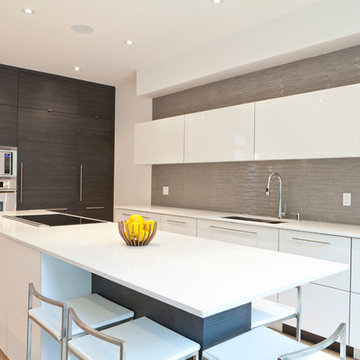
BiglarKinyan Design Partnership Inc. 2012
Пример оригинального дизайна: кухня в стиле модернизм с техникой под мебельный фасад, барной стойкой и двухцветным гарнитуром
Пример оригинального дизайна: кухня в стиле модернизм с техникой под мебельный фасад, барной стойкой и двухцветным гарнитуром
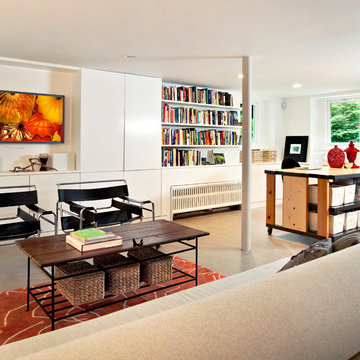
Источник вдохновения для домашнего уюта: подвал в стиле модернизм с белыми стенами, полом из керамической плитки, наружными окнами и серым полом без камина
Find the right local pro for your project

A dated 1980’s home became the perfect place for entertaining in style.
Stylish and inventive, this home is ideal for playing games in the living room while cooking and entertaining in the kitchen. An unusual mix of materials reflects the warmth and character of the organic modern design, including red birch cabinets, rare reclaimed wood details, rich Brazilian cherry floors and a soaring custom-built shiplap cedar entryway. High shelves accessed by a sliding library ladder provide art and book display areas overlooking the great room fireplace. A custom 12-foot folding door seamlessly integrates the eat-in kitchen with the three-season porch and deck for dining options galore. What could be better for year-round entertaining of family and friends? Call today to schedule an informational visit, tour, or portfolio review.
BUILDER: Streeter & Associates
ARCHITECT: Peterssen/Keller
INTERIOR: Eminent Interior Design
PHOTOGRAPHY: Paul Crosby Architectural Photography
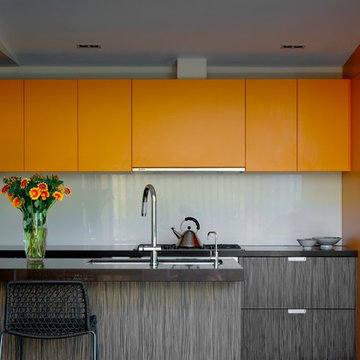
Стильный дизайн: кухня в стиле модернизм с плоскими фасадами, оранжевыми фасадами и серым фартуком - последний тренд
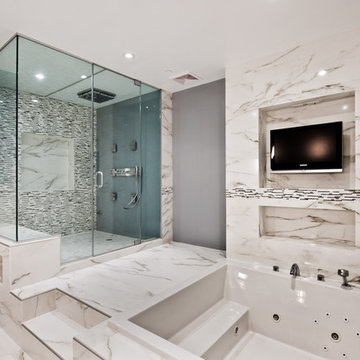
Bathroom remodeling ideas
Идея дизайна: ванная комната в стиле модернизм с гидромассажной ванной
Идея дизайна: ванная комната в стиле модернизм с гидромассажной ванной
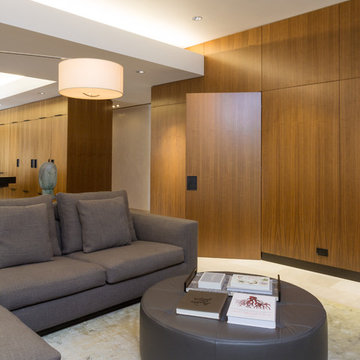
Claudia Uribe Photography
Свежая идея для дизайна: изолированная гостиная комната среднего размера в стиле модернизм с бежевыми стенами, мраморным полом и телевизором на стене без камина - отличное фото интерьера
Свежая идея для дизайна: изолированная гостиная комната среднего размера в стиле модернизм с бежевыми стенами, мраморным полом и телевизором на стене без камина - отличное фото интерьера
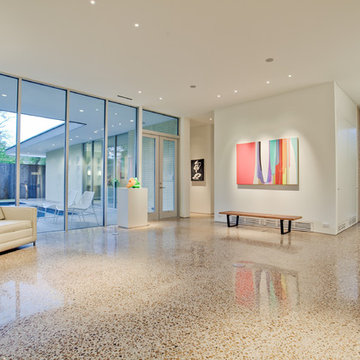
Стильный дизайн: прихожая: освещение в стиле модернизм с белыми стенами - последний тренд
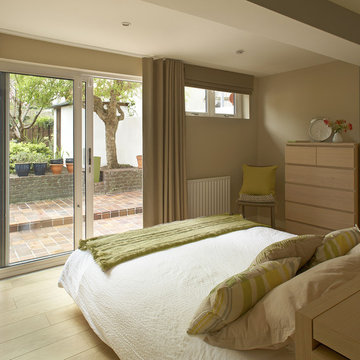
Пример оригинального дизайна: спальня в стиле модернизм с бежевыми стенами и светлым паркетным полом
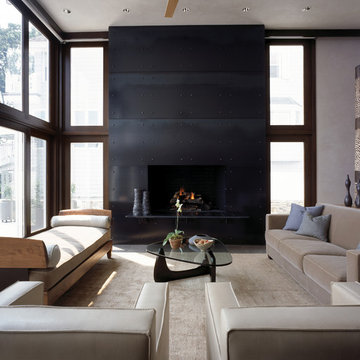
Photo credit: Robert Benson Photography
Пример оригинального дизайна: гостиная комната в стиле модернизм с фасадом камина из металла и ковром на полу
Пример оригинального дизайна: гостиная комната в стиле модернизм с фасадом камина из металла и ковром на полу
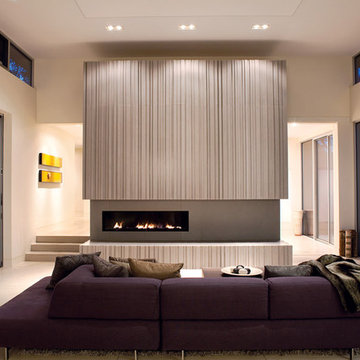
A grey-and-purple color scheme and bold-but-sleek design elements—such as the large fireplace—make this room elegant and comfortable. Fireplace: Spark Fires; Fireplace surround: Concreteworks Studio, Oakland. Architect: Matthew Mosey; Photo By: Mariko Reed by California Home + Design

The original double-sided fireplace anchors and connects the living and dining spaces. The owner’s carefully selected modern furnishings are arranged on a new hardwood floor. Photo Credit: Dale Lang
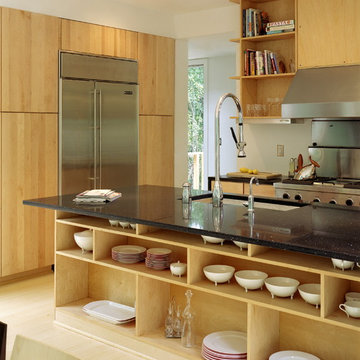
The winning entry of the Dwell Home Design Invitational is situated on a hilly site in North Carolina among seven wooded acres. The home takes full advantage of it’s natural surroundings: bringing in the woodland views and natural light through plentiful windows, generously sized decks off the front and rear facades, and a roof deck with an outdoor fireplace. With 2,400 sf divided among five prefabricated modules, the home offers compact and efficient quarters made up of large open living spaces and cozy private enclaves.
To meet the necessity of creating a livable floor plan and a well-orchestrated flow of space, the ground floor is an open plan module containing a living room, dining area, and a kitchen that can be entirely open to the outside or enclosed by a curtain. Sensitive to the clients’ desire for more defined communal/private spaces, the private spaces are more compartmentalized making up the second floor of the home. The master bedroom at one end of the volume looks out onto a grove of trees, and two bathrooms and a guest/office run along the same axis.
The design of the home responds specifically to the location and immediate surroundings in terms of solar orientation and footprint, therefore maximizing the microclimate. The construction process also leveraged the efficiency of wood-frame modulars, where approximately 80% of the house was built in a factory. By utilizing the opportunities available for off-site construction, the time required of crews on-site was significantly diminished, minimizing the environmental impact on the local ecosystem, the waste that is typically deposited on or near the site, and the transport of crews and materials.
The Dwell Home has become a precedent in demonstrating the superiority of prefabricated building technology over site-built homes in terms of environmental factors, quality and efficiency of building, and the cost and speed of construction and design.
Architects: Joseph Tanney, Robert Luntz
Project Architect: Michael MacDonald
Project Team: Shawn Brown, Craig Kim, Jeff Straesser, Jerome Engelking, Catarina Ferreira
Manufacturer: Carolina Building Solutions
Contractor: Mount Vernon Homes
Photographer: © Jerry Markatos, © Roger Davies, © Wes Milholen
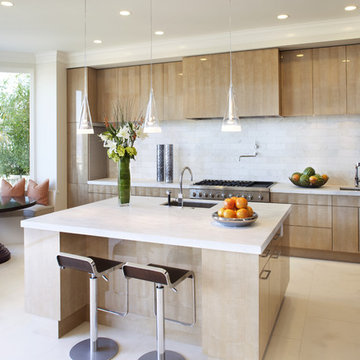
Идея дизайна: параллельная кухня в стиле модернизм с обеденным столом, врезной мойкой, плоскими фасадами, светлыми деревянными фасадами, белым фартуком и барной стойкой
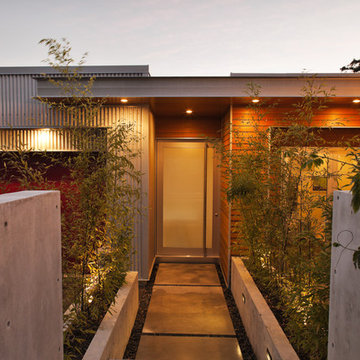
With a clear connection between the home and the Pacific Ocean beyond, this modern dwelling provides a west coast retreat for a young family. Forethought was given to future green advancements such as being completely solar ready and having plans in place to install a living green roof. Generous use of fully retractable window walls allow sea breezes to naturally cool living spaces which extend into the outdoors. Indoor air is filtered through an exchange system, providing a healthier air quality. Concrete surfaces on floors and walls add strength and ease of maintenance. Personality is expressed with the punches of colour seen in the Italian made and designed kitchen and furnishings within the home. Thoughtful consideration was given to areas committed to the clients’ hobbies and lifestyle.
Photography by www.robcampbellphotography.com
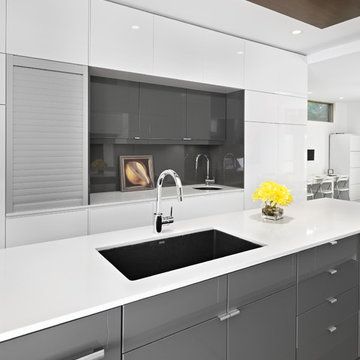
LG House (Edmonton
Design :: thirdstone inc. [^]
Photography :: Merle Prosofsky
Источник вдохновения для домашнего уюта: серо-белая, глянцевая кухня в стиле модернизм с плоскими фасадами, серыми фасадами, серым фартуком и фартуком из стекла
Источник вдохновения для домашнего уюта: серо-белая, глянцевая кухня в стиле модернизм с плоскими фасадами, серыми фасадами, серым фартуком и фартуком из стекла
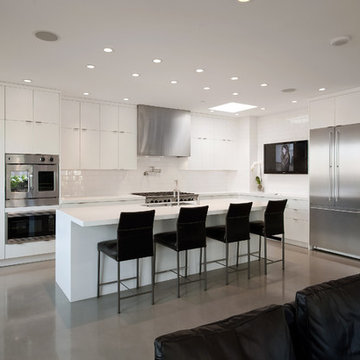
Aaron Leitz Fine Photography
Свежая идея для дизайна: угловая кухня-гостиная в стиле модернизм с техникой из нержавеющей стали, плоскими фасадами, белыми фасадами, столешницей из акрилового камня, белым фартуком, фартуком из керамической плитки, бетонным полом, островом и барной стойкой - отличное фото интерьера
Свежая идея для дизайна: угловая кухня-гостиная в стиле модернизм с техникой из нержавеющей стали, плоскими фасадами, белыми фасадами, столешницей из акрилового камня, белым фартуком, фартуком из керамической плитки, бетонным полом, островом и барной стойкой - отличное фото интерьера
Стиль Модернизм – квартиры и дома
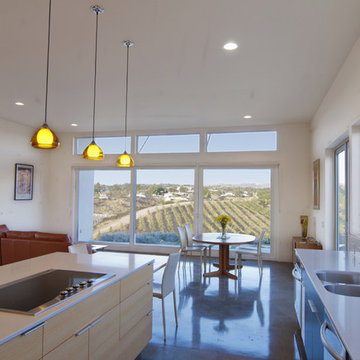
William Beauter and Jess Mullen-Carey
Пример оригинального дизайна: кухня в стиле модернизм с техникой из нержавеющей стали
Пример оригинального дизайна: кухня в стиле модернизм с техникой из нержавеющей стали
3



















