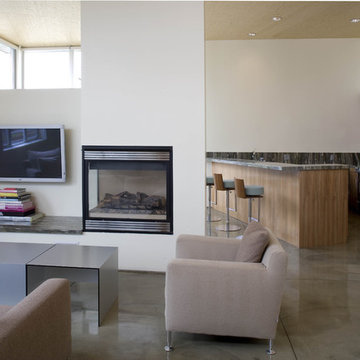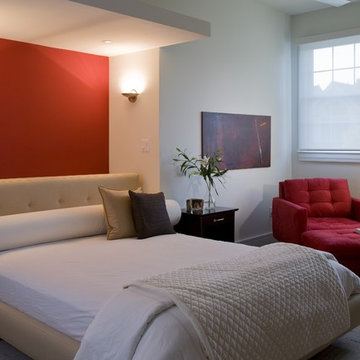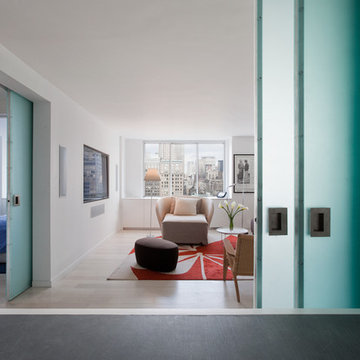Стиль Модернизм – квартиры и дома
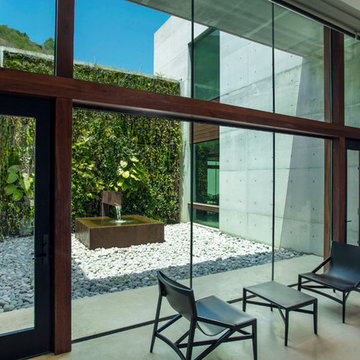
Phillip Spears
На фото: терраса в стиле модернизм с бетонным полом и бежевым полом
На фото: терраса в стиле модернизм с бетонным полом и бежевым полом

Modern glass house set in the landscape evokes a midcentury vibe. A modern gas fireplace divides the living area with a polished concrete floor from the greenhouse with a gravel floor. The frame is painted steel with aluminum sliding glass door. The front features a green roof with native grasses and the rear is covered with a glass roof.
Photo by: Gregg Shupe Photography

The living and reading areas are connected by a wood stove. Corner windows differentiate the light, view and space.
Photo by: Joe Iano
Свежая идея для дизайна: большая гостиная-столовая в стиле модернизм с белыми стенами, печью-буржуйкой, темным паркетным полом, коричневым полом и фасадом камина из металла - отличное фото интерьера
Свежая идея для дизайна: большая гостиная-столовая в стиле модернизм с белыми стенами, печью-буржуйкой, темным паркетным полом, коричневым полом и фасадом камина из металла - отличное фото интерьера
Find the right local pro for your project

The Port Ludlow Residence is a compact, 2400 SF modern house located on a wooded waterfront property at the north end of the Hood Canal, a long, fjord-like arm of western Puget Sound. The house creates a simple glazed living space that opens up to become a front porch to the beautiful Hood Canal.
The east-facing house is sited along a high bank, with a wonderful view of the water. The main living volume is completely glazed, with 12-ft. high glass walls facing the view and large, 8-ft.x8-ft. sliding glass doors that open to a slightly raised wood deck, creating a seamless indoor-outdoor space. During the warm summer months, the living area feels like a large, open porch. Anchoring the north end of the living space is a two-story building volume containing several bedrooms and separate his/her office spaces.
The interior finishes are simple and elegant, with IPE wood flooring, zebrawood cabinet doors with mahogany end panels, quartz and limestone countertops, and Douglas Fir trim and doors. Exterior materials are completely maintenance-free: metal siding and aluminum windows and doors. The metal siding has an alternating pattern using two different siding profiles.
The house has a number of sustainable or “green” building features, including 2x8 construction (40% greater insulation value); generous glass areas to provide natural lighting and ventilation; large overhangs for sun and rain protection; metal siding (recycled steel) for maximum durability, and a heat pump mechanical system for maximum energy efficiency. Sustainable interior finish materials include wood cabinets, linoleum floors, low-VOC paints, and natural wool carpet.
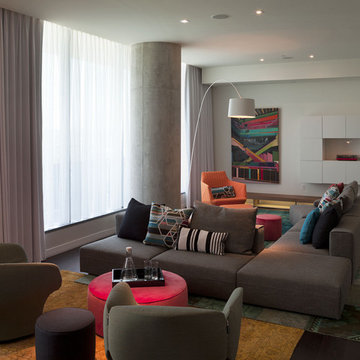
The dining room is open to the living room, and we wanted the 2 spaces to have an individual personality yet flow together in a cohesive way. The living room is very long and narrow, so finding the right sofa was of utmost importance. We decided to create 2 distinct entertaining areas using the Molteni & C Freestlyle Sectional. Since the backs are separate pieces from the seats, the whole sofa can be reconfigured in any number of ways to fit the situation. The fabric for the sofa is a beautiful charcoal with great texture, providing the perfect backdrop to all of the colorful pillows from Maharam, Knoll Textiles and Missoni Home. In one area we used a pair of Moroso Bloomy Chairs to create an intimate seating area, perfect for enjoying cocktails. In the other area, we included the owner’s existing Ligne Roset Facet Chair for a pop of color. Instead of tables, we used Molteni & C ottomans for maximum flexibility and added seating when necessary. The wall features a customized built-in cabinet that holds the stereo equipment and turntable, along with 2 illuminated benches from Molteni & C that provide great soft indirect light. The geometric shape of the wall unit is counterbalanced by the incredible piece of artwork by Erin Curtis. Finally, the layering of 3 Golran Carpet Reloaded rugs create the perfect platform for the furniture, along with reinforcing the modern eclectic feel of the room.

This open concept dining & living room was very long and narrow. The challange was to balance it out with furniture placement and accessories.
Свежая идея для дизайна: маленькая гостиная комната в стиле модернизм с белыми стенами, телевизором на стене и красивыми шторами для на участке и в саду - отличное фото интерьера
Свежая идея для дизайна: маленькая гостиная комната в стиле модернизм с белыми стенами, телевизором на стене и красивыми шторами для на участке и в саду - отличное фото интерьера
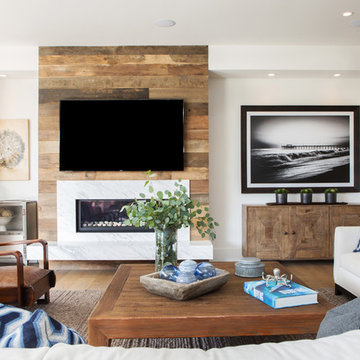
Пример оригинального дизайна: гостиная комната в стиле модернизм с белыми стенами, горизонтальным камином, телевизором на стене, фасадом камина из камня и ковром на полу
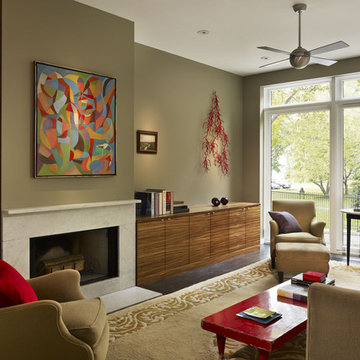
Halkin Photography, LLC
Источник вдохновения для домашнего уюта: гостиная комната в стиле модернизм с зелеными стенами и стандартным камином
Источник вдохновения для домашнего уюта: гостиная комната в стиле модернизм с зелеными стенами и стандартным камином

На фото: большая парадная, открытая гостиная комната в стиле модернизм с белыми стенами, полом из известняка, горизонтальным камином, фасадом камина из бетона и ковром на полу без телевизора с
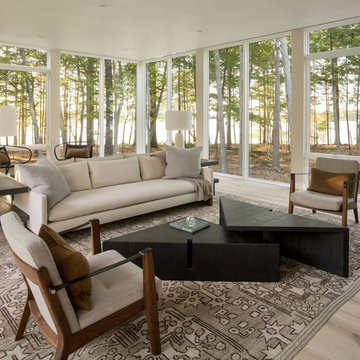
Photography: Trent Bell
На фото: терраса в стиле модернизм с светлым паркетным полом, стандартным потолком и бежевым полом с
На фото: терраса в стиле модернизм с светлым паркетным полом, стандартным потолком и бежевым полом с
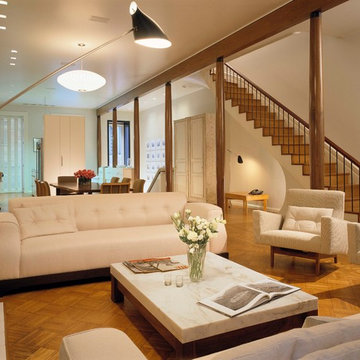
Living Room, Dining Room, and Open Stair
Photography by Paul Warchol
Пример оригинального дизайна: гостиная комната в стиле модернизм с паркетным полом среднего тона
Пример оригинального дизайна: гостиная комната в стиле модернизм с паркетным полом среднего тона
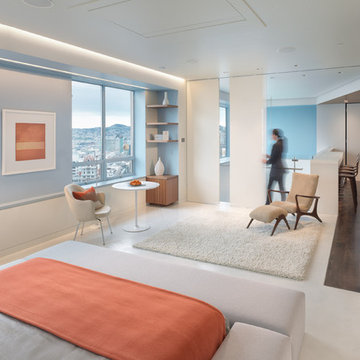
An interior build-out of a two-level penthouse unit in a prestigious downtown highrise. The design emphasizes the continuity of space for a loft-like environment. Sliding doors transform the unit into discrete rooms as needed. The material palette reinforces this spatial flow: white concrete floors, touch-latch cabinetry, slip-matched walnut paneling and powder-coated steel counters. Whole-house lighting, audio, video and shade controls are all controllable from an iPhone, Collaboration: Joel Sanders Architect, New York. Photographer: Rien van Rijthoven
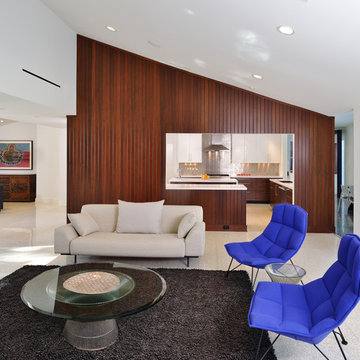
Remodeling and adding on to a classic pristine 1960’s ranch home is a challenging opportunity. Our clients were clear that their own sense of style should take precedence, but also wanted to honor the home’s spirit. Our solution left the original home as intact as possible and created a linear element that serves as a threshold from old to new. The steel “spine” fulfills the owners’ desire for a dynamic contemporary environment, and sets the tone for the addition. The original kidney pool retains its shape inside the new outline of a spacious rectangle. At the owner’s request each space has a “little surprise” or interesting detail.
Photographs by: Miro Dvorscak
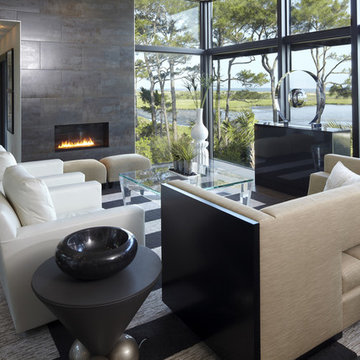
Photo Credit: Dana Hoff
Descriptions: This marsh-side home strongly embraces native landscape using a strictly modern aesthetic. The owner, an amateur astronomer, requested the architecture be invigorating and dynamic and include a telescope platform and lap pool. The building comprises a tower, a bridge, a suspended living room above the outdoor terrace, and a guest wing. The arrangement of spaces and cladding strategically create privacy, simultaneously providing unobstructed views of the marsh and surrounding landscape.
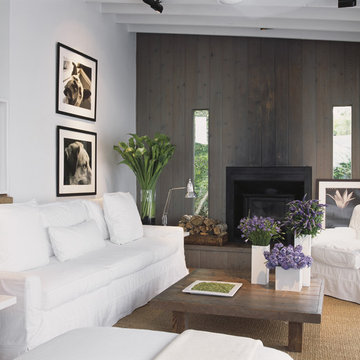
Свежая идея для дизайна: гостиная комната в стиле модернизм с белыми стенами и стандартным камином - отличное фото интерьера
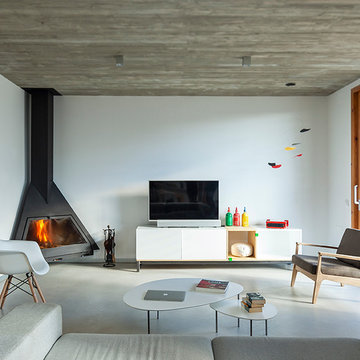
mIR House, Sant Fost de Campsentelles - Fotografía: Marcela Grassi
На фото: большая открытая гостиная комната в стиле модернизм с с книжными шкафами и полками, белыми стенами, бетонным полом, угловым камином и отдельно стоящим телевизором
На фото: большая открытая гостиная комната в стиле модернизм с с книжными шкафами и полками, белыми стенами, бетонным полом, угловым камином и отдельно стоящим телевизором
Стиль Модернизм – квартиры и дома
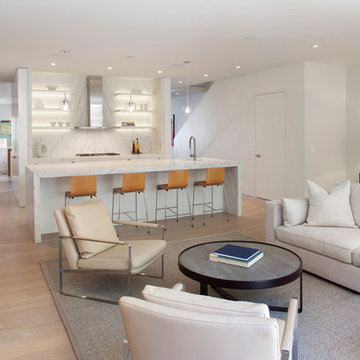
Paul Dyer
Идея дизайна: открытая гостиная комната в стиле модернизм с белыми стенами, светлым паркетным полом и бежевым полом
Идея дизайна: открытая гостиная комната в стиле модернизм с белыми стенами, светлым паркетным полом и бежевым полом
1



















