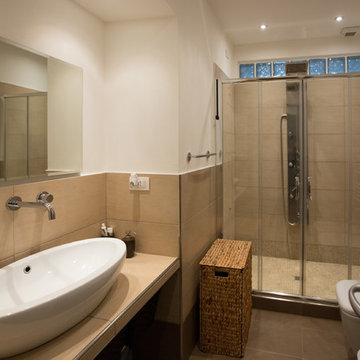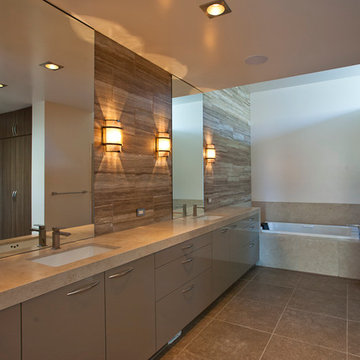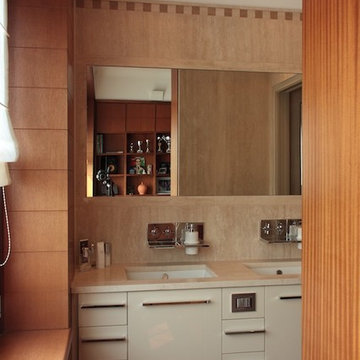Стиль Модернизм – квартиры и дома
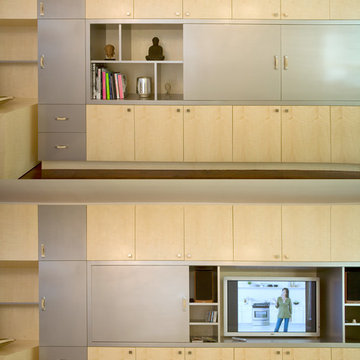
На фото: парадная, изолированная гостиная комната среднего размера в стиле модернизм с белыми стенами, темным паркетным полом, мультимедийным центром и коричневым полом
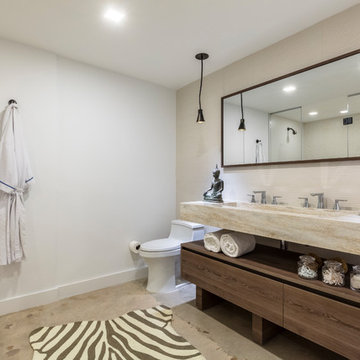
Пример оригинального дизайна: главная ванная комната среднего размера в стиле модернизм с плоскими фасадами, темными деревянными фасадами, душем в нише, унитазом-моноблоком, бежевой плиткой, белыми стенами, бетонным полом, раковиной с несколькими смесителями, столешницей из оникса, серым полом, душем с распашными дверями и бежевой столешницей

На фото: маленькая ванная комната в стиле модернизм с плоскими фасадами, коричневыми фасадами, накладной ванной, душем над ванной, унитазом-моноблоком, зеленой плиткой, стеклянной плиткой, серыми стенами, полом из керамической плитки, накладной раковиной, столешницей из кварцита, черным полом, открытым душем и душевой кабиной для на участке и в саду
Find the right local pro for your project
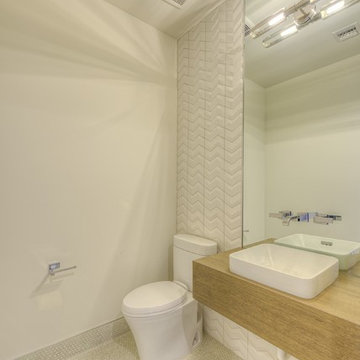
На фото: туалет среднего размера в стиле модернизм с открытыми фасадами, светлыми деревянными фасадами, раздельным унитазом, белой плиткой, керамической плиткой, белыми стенами, полом из мозаичной плитки, настольной раковиной, столешницей из дерева, бежевым полом и бежевой столешницей с
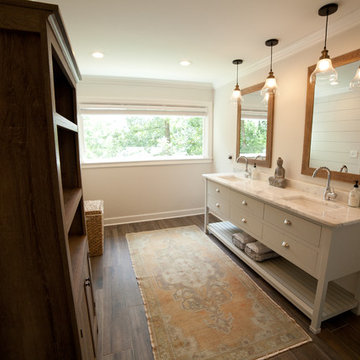
Jodi Craine Photographer
На фото: большая главная ванная комната в стиле модернизм с фасадами островного типа, белыми фасадами, угловым душем, унитазом-моноблоком, белой плиткой, плиткой кабанчик, серыми стенами, темным паркетным полом, врезной раковиной, мраморной столешницей, коричневым полом и душем с распашными дверями с
На фото: большая главная ванная комната в стиле модернизм с фасадами островного типа, белыми фасадами, угловым душем, унитазом-моноблоком, белой плиткой, плиткой кабанчик, серыми стенами, темным паркетным полом, врезной раковиной, мраморной столешницей, коричневым полом и душем с распашными дверями с
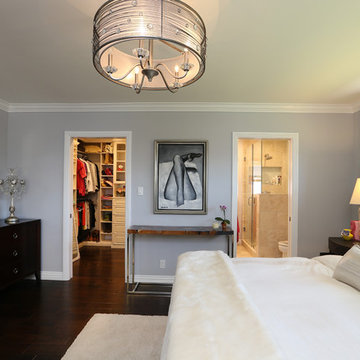
Our homeowner approached us first in order to remodel her master suite. Her shower was leaking and she wanted to turn 2 separate closets into one enviable walk in closet. This homeowners projects have been completed in multiple phases. The second phase was focused on the kitchen, laundry room and converting the dining room to an office. View before and after images of the project here:
http://www.houzz.com/discussions/4412085/m=23/dining-room-turned-office-in-los-angeles-ca
https://www.houzz.com/discussions/4425079/m=23/laundry-room-refresh-in-la
https://www.houzz.com/discussions/4440223/m=23/banquette-driven-kitchen-remodel-in-la
We feel fortunate that she has such great taste and furnished her home so well!
Bedroom: The art on the wall is a piece that the homeowner brought back from a trip to France. The room feels luxe and romantic.
Walk in Closet: The walk in closet features built in cabinetry including glass doored cabinets. It offer shoe storage, purse storage and even linens. The walk in closet has recessed lighting.
Master Bathroom: The master bathroom offers a make-up desk and plenty of lights and mirrors! Utilizing both pendant and recessed lighting, the bathroom feels bright and white even though it is a combination of white and beige. The white shaker cabinets are contrasted by a dark granite countertop. Favoring a large shower over a tub we were able to include a large niche for storage. The tile and floor are both limestone.
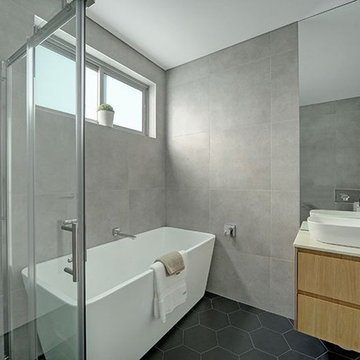
Luxury living close to the heart of the inner west is at its contemporary best with this architect designed two-level residence. Supremely stylish and showcasing quality finishes throughout, it conveys an easycare living environment and makes a stunning home for the entertainer with a focus on effortless in/outdoor living.
The location, the spaces and the style of this immaculate property represent a modern family lifestyle of outstanding appeal as it is ideally positioned within walking distance to a choice of train stations, local cafes and all of Marrickvilles lifestyle attractions.
Photo Credit:Domain Real Estate
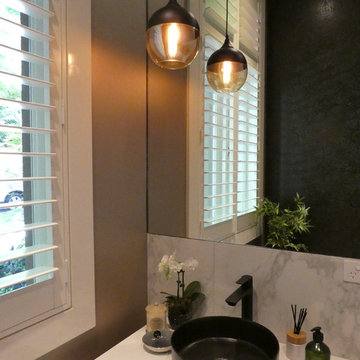
Modern glamourous powder room in renovated 1914 federation home. Luxury look marble tile on floors and splashback with walls clad in metallic gold wallpaper and feature wall in black patterned wallpaper.
Photo: Noni Edmunds
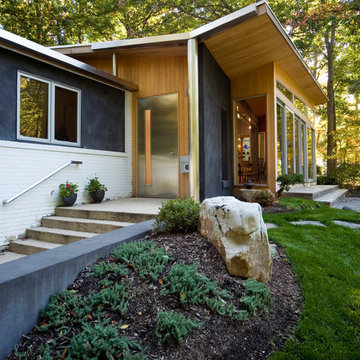
Стильный дизайн: большой, одноэтажный частный загородный дом в стиле модернизм с комбинированной облицовкой и плоской крышей - последний тренд
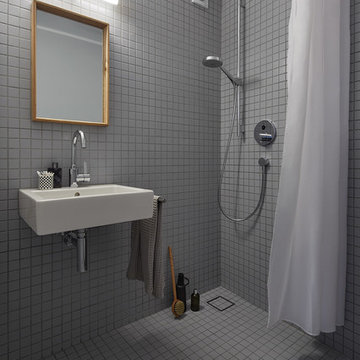
Modernisierung Altbau, Architekt: VSBL (Belgrad), Fotograf: Jochen Stüber
На фото: маленькая ванная комната в стиле модернизм с душем без бортиков, серой плиткой, керамической плиткой, серыми стенами, полом из керамической плитки, душевой кабиной, подвесной раковиной, шторкой для ванной и зеркалом с подсветкой для на участке и в саду
На фото: маленькая ванная комната в стиле модернизм с душем без бортиков, серой плиткой, керамической плиткой, серыми стенами, полом из керамической плитки, душевой кабиной, подвесной раковиной, шторкой для ванной и зеркалом с подсветкой для на участке и в саду
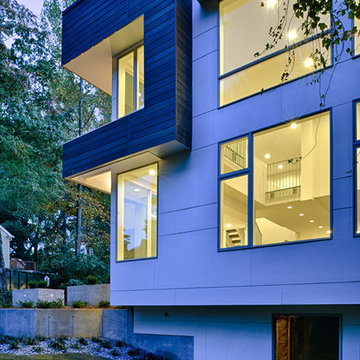
Photo by Steve Robinson
Стильный дизайн: большой, двухэтажный, белый частный загородный дом в стиле модернизм с комбинированной облицовкой и плоской крышей - последний тренд
Стильный дизайн: большой, двухэтажный, белый частный загородный дом в стиле модернизм с комбинированной облицовкой и плоской крышей - последний тренд
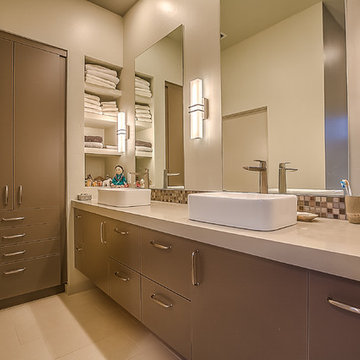
На фото: главная ванная комната среднего размера в стиле модернизм с бежевыми стенами, столешницей из искусственного кварца, плоскими фасадами, серыми фасадами, плиткой мозаикой, полом из керамической плитки и раковиной с несколькими смесителями
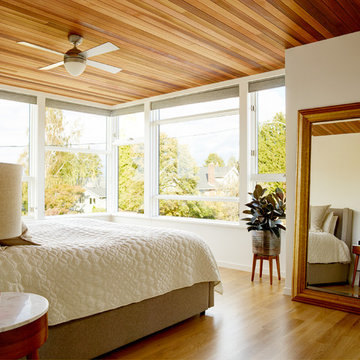
Bedroom with tongue and groove Western Red Cedar ceiling. Windows are wood interior, aluminum exterior.
photo by Alex Hayden
На фото: хозяйская спальня среднего размера в стиле модернизм с белыми стенами и светлым паркетным полом
На фото: хозяйская спальня среднего размера в стиле модернизм с белыми стенами и светлым паркетным полом
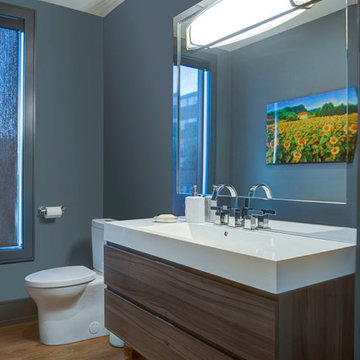
На фото: ванная комната среднего размера в стиле модернизм с плоскими фасадами, фасадами цвета дерева среднего тона, раздельным унитазом, синими стенами, светлым паркетным полом, душевой кабиной, монолитной раковиной, столешницей из искусственного кварца и коричневым полом с
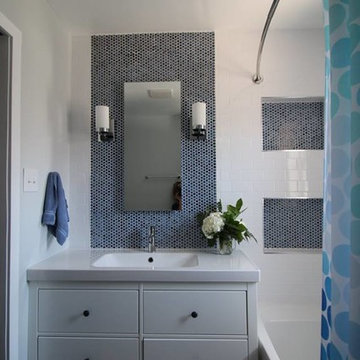
This bathroom in our client's lovely three bedroom one bath home in the North Park Neighborhood needed some serious help. The existing layout and size created a cramped space seriously lacking storage and counter space. The goal of the remodel was to expand the bathroom to add a larger vanity, bigger bath tub long and deep enough for soaking, smart storage solutions, and a bright updated look. To do this we pushed the southern wall 18 inches, flipped flopped the vanity to the opposite wall, and rotated the toilet. A new 72 inch three-wall alcove tub with subway tile and a playfull blue penny tile make create the spacous and bright bath/shower enclosure. The custom made-to-order shower curtain is a fun alternative to a custom glass door. A small built-in tower of storage cubbies tucks in behind wall holding the shower plumbing. The vanity area inlcudes an Ikea cabinet, counter, and faucet with simple mirror medicine cabinet and chrome wall sconces. The wall color is Reflection by Sherwin-Williams.
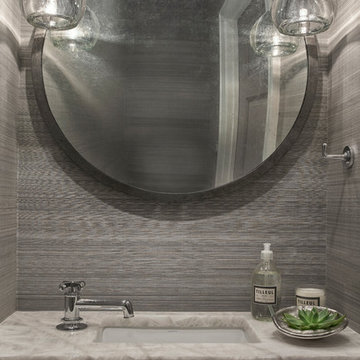
Источник вдохновения для домашнего уюта: маленький туалет в стиле модернизм с плоскими фасадами, серыми фасадами, серыми стенами, врезной раковиной, мраморной столешницей и бежевой столешницей для на участке и в саду
Стиль Модернизм – квартиры и дома
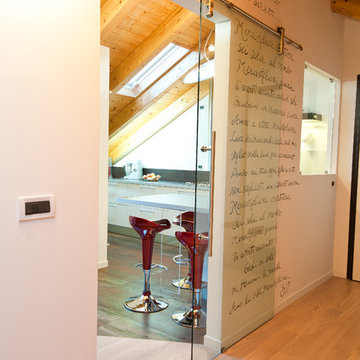
Foto di Alessandro Piras
Свежая идея для дизайна: маленькая отдельная, угловая кухня в стиле модернизм с накладной мойкой, белыми фасадами, столешницей из ламината, серым фартуком, техникой из нержавеющей стали, полом из керамогранита и полуостровом для на участке и в саду - отличное фото интерьера
Свежая идея для дизайна: маленькая отдельная, угловая кухня в стиле модернизм с накладной мойкой, белыми фасадами, столешницей из ламината, серым фартуком, техникой из нержавеющей стали, полом из керамогранита и полуостровом для на участке и в саду - отличное фото интерьера
10



















