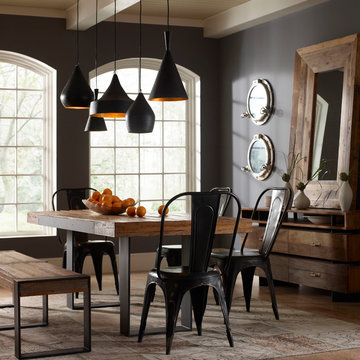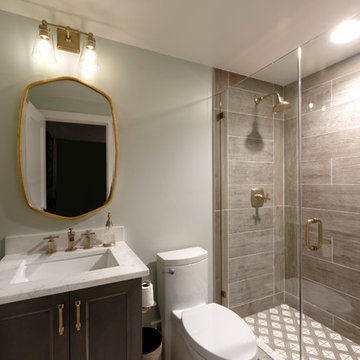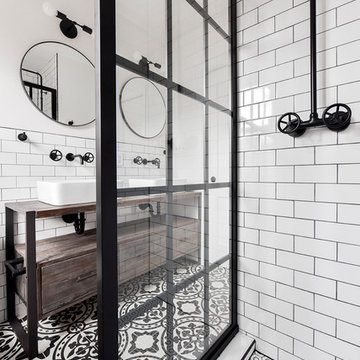Стиль Лофт – квартиры и дома

James Balston
Свежая идея для дизайна: ванная комната среднего размера в стиле лофт с синей плиткой, настольной раковиной, столешницей из дерева, угловым душем, плиткой кабанчик, белыми стенами и коричневой столешницей - отличное фото интерьера
Свежая идея для дизайна: ванная комната среднего размера в стиле лофт с синей плиткой, настольной раковиной, столешницей из дерева, угловым душем, плиткой кабанчик, белыми стенами и коричневой столешницей - отличное фото интерьера

Стильный дизайн: большая ванная комната в стиле лофт с плоскими фасадами, синими фасадами, отдельно стоящей ванной, душевой комнатой, серой плиткой, плиткой кабанчик, серыми стенами, настольной раковиной, серым полом, открытым душем и синей столешницей - последний тренд

Master Bathroom with low window inside shower stall for natural light. Shower is a true-divided lite design with tempered glass for safety. Shower floor is of small carrarra marble tile. Interior by Robert Nebolon and Sarah Bertram.
Robert Nebolon Architects; California Coastal design
San Francisco Modern, Bay Area modern residential design architects, Sustainability and green design
Find the right local pro for your project

MASTER BATH
Стильный дизайн: главная ванная комната в стиле лофт с угловым душем, черно-белой плиткой, плиткой кабанчик, белыми стенами, паркетным полом среднего тона и врезной раковиной - последний тренд
Стильный дизайн: главная ванная комната в стиле лофт с угловым душем, черно-белой плиткой, плиткой кабанчик, белыми стенами, паркетным полом среднего тона и врезной раковиной - последний тренд

Стильный дизайн: ванная комната среднего размера в стиле лофт с черными фасадами, душем в нише, раздельным унитазом, белой плиткой, плиткой кабанчик, серыми стенами, темным паркетным полом, душевой кабиной, врезной раковиной, мраморной столешницей, коричневым полом, душем с раздвижными дверями и белой столешницей - последний тренд

Bedroom Decorating ideas.
Rustic meets Urban Chic
Interior designer Rebecca Robeson, mixed the glamour of luxury fabrics, furry rugs, brushed brass and polished nickel, clear walnut… both stained and painted... alongside rustic barn wood, clear oak and concrete with exposed ductwork, to come up with this dreamy, yet dramatic, urban loft style Bedroom.
Three whimsical "Bertjan Pot" pendant lights, suspend above the bed and nightstands creating a spectacular effect against the reclaimed barn wood wall.
At the foot of the bed, two comfortable upholstered chairs (Four-Hands) and a fabulous Italian leather pouf ottoman, sit quietly on an oversized bamboo silk and sheepskin rug. Rebecca adds coziness and personality with 2 oval mirrors directly above the custom-made nightstands.
Adjacent the bed wall, another opportunity to add texture to the 13-foot-tall room with barn wood, serving as its backdrop to a large 108” custom made dresser and 72” flat screen television.
Collected and gathered bedding and accessories make this a cozy and personal resting place for our homeowner.
In this Bedroom, all furniture pieces and window treatments are custom designs by Interior Designer Rebecca Robeson made specifically for this project.
Contractor installed barn wood, Earthwood Custom Remodeling, Inc.
Black Whale Lighting
Photos by Ryan Garvin Photography

The master bathroom at the modern texas prefab.
Стильный дизайн: главная ванная комната в стиле лофт с монолитной раковиной и столешницей из бетона - последний тренд
Стильный дизайн: главная ванная комната в стиле лофт с монолитной раковиной и столешницей из бетона - последний тренд
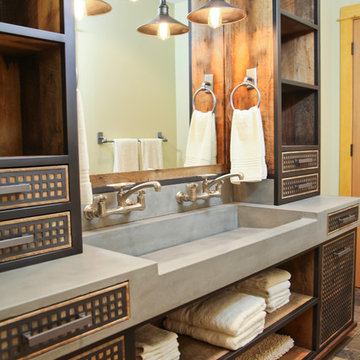
Custom concrete sink and vanity for kids bunk room. The concrete trough sink has a stepped front to make it easier for smaller kids to reach the sink. The vanity base also has pull out steps that are built into the toe-kick for smaller children. The vanity base is hand-crafted with a patinaed steel face frame and drawer fronts with reclaimed oak used throughout. The shelving also has a false back to hide the plumbing from curious kids.
Photo credits-Megan Marie Imagery

I custom designed this vanity out of zinc and wood. I wanted it to be space saving and float off of the floor. The tub and shower area are combined to create a wet room. the overhead rain shower and wall mounted fixtures provide a spa-like experience.
Photo: Seth Caplan

Свежая идея для дизайна: ванная комната в стиле лофт с раздельным унитазом, темным паркетным полом и подвесной раковиной - отличное фото интерьера
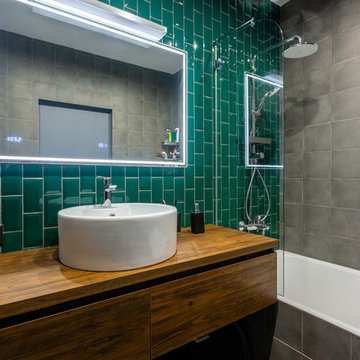
Источник вдохновения для домашнего уюта: ванная комната в стиле лофт с плоскими фасадами, фасадами цвета дерева среднего тона, ванной в нише, душем над ванной, зеленой плиткой, настольной раковиной, столешницей из дерева и зеркалом с подсветкой

Custom vanity with modern sconces
На фото: главная ванная комната среднего размера в стиле лофт с серыми фасадами, врезной раковиной, столешницей из искусственного кварца, белой столешницей, фасадами с утопленной филенкой, серой плиткой, плиткой кабанчик, белыми стенами, серым полом и зеркалом с подсветкой
На фото: главная ванная комната среднего размера в стиле лофт с серыми фасадами, врезной раковиной, столешницей из искусственного кварца, белой столешницей, фасадами с утопленной филенкой, серой плиткой, плиткой кабанчик, белыми стенами, серым полом и зеркалом с подсветкой
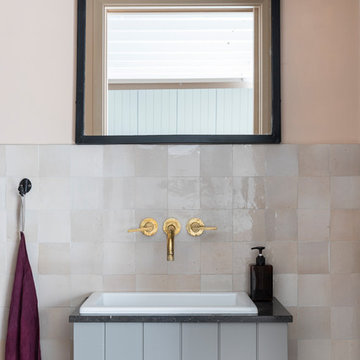
Chris Snook
На фото: туалет в стиле лофт с серыми фасадами, розовой плиткой, столешницей из известняка, черной столешницей и розовыми стенами
На фото: туалет в стиле лофт с серыми фасадами, розовой плиткой, столешницей из известняка, черной столешницей и розовыми стенами

Monika Sathe Photography
Стильный дизайн: ванная комната в стиле лофт с серой плиткой, цементной плиткой, серыми стенами, полом из керамической плитки, настольной раковиной, столешницей из бетона, разноцветным полом и серой столешницей - последний тренд
Стильный дизайн: ванная комната в стиле лофт с серой плиткой, цементной плиткой, серыми стенами, полом из керамической плитки, настольной раковиной, столешницей из бетона, разноцветным полом и серой столешницей - последний тренд
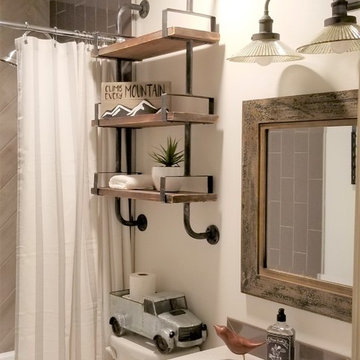
На фото: маленькая детская ванная комната в стиле лофт с белыми фасадами, ванной в нише, душем над ванной, серой плиткой, керамогранитной плиткой, белыми стенами, врезной раковиной, столешницей из кварцита, шторкой для ванной и белой столешницей для на участке и в саду с

Pour cette cuisine, les carreaux gris foncé métallisés offrent un beau contraste avec les luminaires.
На фото: параллельная кухня-гостиная среднего размера в стиле лофт с врезной мойкой, фасадами с декоративным кантом, бежевыми фасадами, деревянной столешницей, бежевым фартуком, фартуком из дерева, техникой под мебельный фасад, полом из керамической плитки, островом, серым полом и коричневой столешницей
На фото: параллельная кухня-гостиная среднего размера в стиле лофт с врезной мойкой, фасадами с декоративным кантом, бежевыми фасадами, деревянной столешницей, бежевым фартуком, фартуком из дерева, техникой под мебельный фасад, полом из керамической плитки, островом, серым полом и коричневой столешницей
Стиль Лофт – квартиры и дома
1



















