Стиль Модернизм – квартиры и дома

Стильный дизайн: маленькая ванная комната: освещение в стиле модернизм с душем в нише, монолитной раковиной, фасадами цвета дерева среднего тона, бежевой плиткой, белой плиткой, полом из керамической плитки, душевой кабиной, раздельным унитазом, плоскими фасадами, керамической плиткой, бежевыми стенами, столешницей из искусственного камня, бежевым полом и душем с раздвижными дверями для на участке и в саду - последний тренд
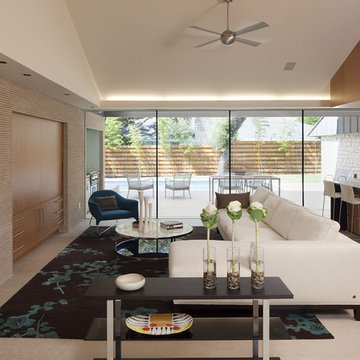
Paul Bardagjy Photography
Свежая идея для дизайна: открытая гостиная комната в стиле модернизм с бежевыми стенами, акцентной стеной и ковром на полу - отличное фото интерьера
Свежая идея для дизайна: открытая гостиная комната в стиле модернизм с бежевыми стенами, акцентной стеной и ковром на полу - отличное фото интерьера
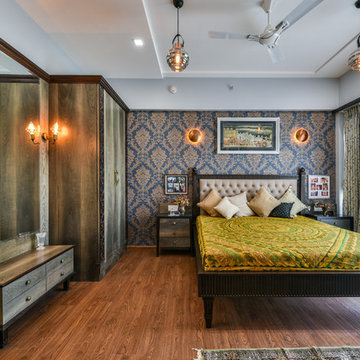
На фото: большая спальня в стиле модернизм с серыми стенами, паркетным полом среднего тона, коричневым полом и тюлем
Find the right local pro for your project

Edward Caruso
Пример оригинального дизайна: большая парадная, открытая гостиная комната в стиле модернизм с белыми стенами, светлым паркетным полом, фасадом камина из камня, двусторонним камином, бежевым полом и акцентной стеной без телевизора
Пример оригинального дизайна: большая парадная, открытая гостиная комната в стиле модернизм с белыми стенами, светлым паркетным полом, фасадом камина из камня, двусторонним камином, бежевым полом и акцентной стеной без телевизора
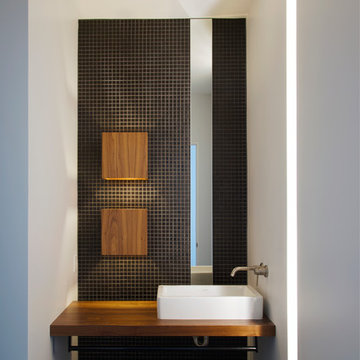
Wood light boxes and countertops stand against dark mosaic wall tile in the powder room. The blackened steel of the stair rails and risers is offset by wood treads and balconies.

AT6 Architecture - Boor Bridges Architecture - Semco Engineering Inc. - Stephanie Jaeger Photography
На фото: ванная комната в стиле модернизм с плоскими фасадами, ванной в нише, душем над ванной, синей плиткой, полом из галечной плитки, светлыми деревянными фасадами и душевой кабиной с
На фото: ванная комната в стиле модернизм с плоскими фасадами, ванной в нише, душем над ванной, синей плиткой, полом из галечной плитки, светлыми деревянными фасадами и душевой кабиной с
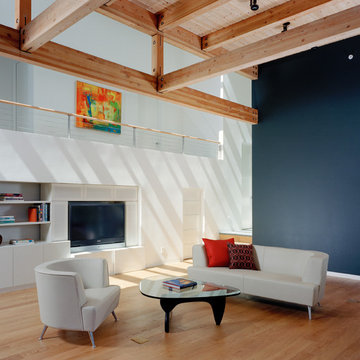
Cesar Rubio
На фото: открытая гостиная комната среднего размера в стиле модернизм с синими стенами, мультимедийным центром, светлым паркетным полом и акцентной стеной
На фото: открытая гостиная комната среднего размера в стиле модернизм с синими стенами, мультимедийным центром, светлым паркетным полом и акцентной стеной
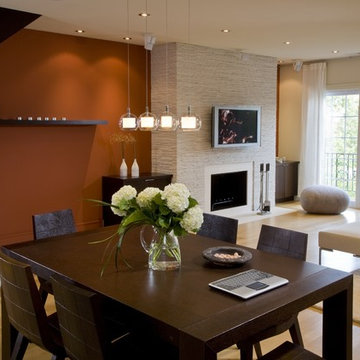
In this open plan configuration the areas speak to one another and become background for each other. The burnt orange wall contrasts with the stacked stone fireplace mass and become the backdrop to the dining area.
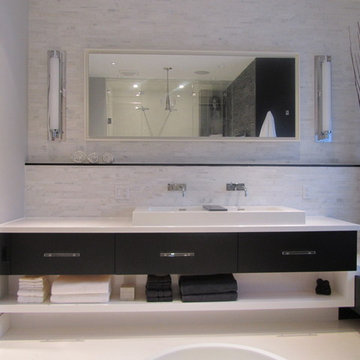
EDGY ELEMENTS: Contrasting colours, sumptuous textures and clean lined furniture were used to create visual excitement. Key furniture pieces in this bathroom include a custom vanity and window seat. The vanity has both visual appeal and functionality. The vanity has a white Caesar stone top and glass handles. The back wall was fully clad with marble.
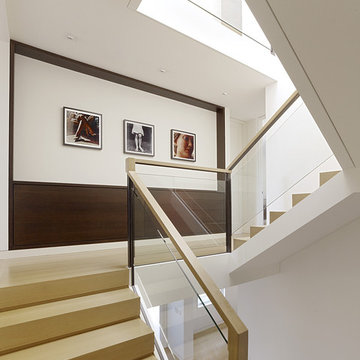
Идея дизайна: п-образная лестница в стиле модернизм с стеклянными перилами
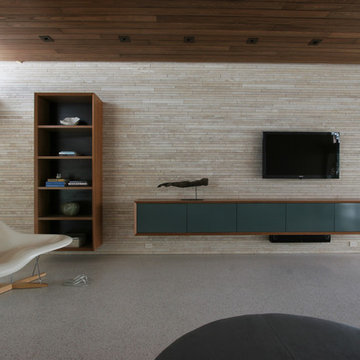
Пример оригинального дизайна: гостиная комната в стиле модернизм с акцентной стеной
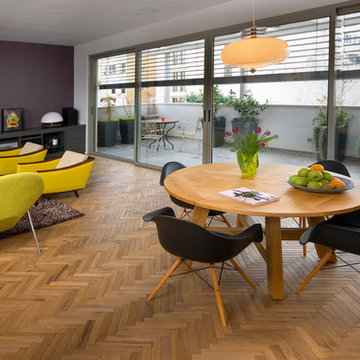
project for arhitect : yankale zenker yzenker@hotmail.com
Идея дизайна: гостиная-столовая в стиле модернизм
Идея дизайна: гостиная-столовая в стиле модернизм
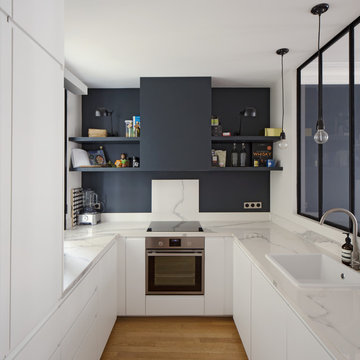
Стильный дизайн: отдельная, п-образная кухня в стиле модернизм с накладной мойкой, плоскими фасадами, белыми фасадами, техникой из нержавеющей стали, паркетным полом среднего тона, коричневым полом и акцентной стеной - последний тренд
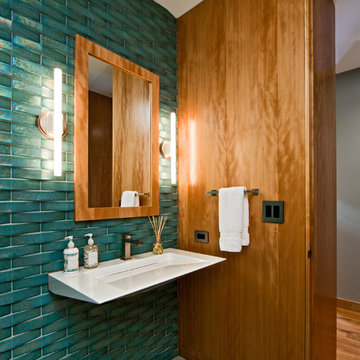
A dated 1980’s home became the perfect place for entertaining in style.
Stylish and inventive, this home is ideal for playing games in the living room while cooking and entertaining in the kitchen. An unusual mix of materials reflects the warmth and character of the organic modern design, including red birch cabinets, rare reclaimed wood details, rich Brazilian cherry floors and a soaring custom-built shiplap cedar entryway. High shelves accessed by a sliding library ladder provide art and book display areas overlooking the great room fireplace. A custom 12-foot folding door seamlessly integrates the eat-in kitchen with the three-season porch and deck for dining options galore. What could be better for year-round entertaining of family and friends? Call today to schedule an informational visit, tour, or portfolio review.
BUILDER: Streeter & Associates
ARCHITECT: Peterssen/Keller
INTERIOR: Eminent Interior Design
PHOTOGRAPHY: Paul Crosby Architectural Photography
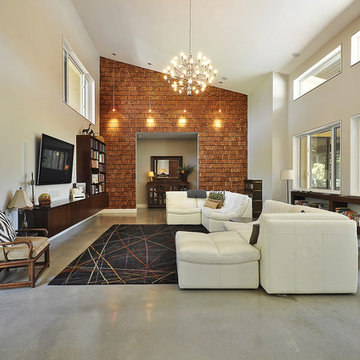
great room. looking from dining. feature wall - cedar post cross-sections.
Photo credit: Allison Cartwright, TwistArt LLC
На фото: гостиная комната в стиле модернизм с бежевыми стенами, телевизором на стене и акцентной стеной с
На фото: гостиная комната в стиле модернизм с бежевыми стенами, телевизором на стене и акцентной стеной с
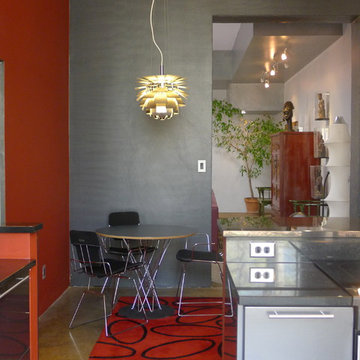
The home has concrete floors and very high windows, this mix was softened by furnishings and art work. The floors were stained and polished and with the addition of sculptural pieces and accent lighting, the home now feels complete.
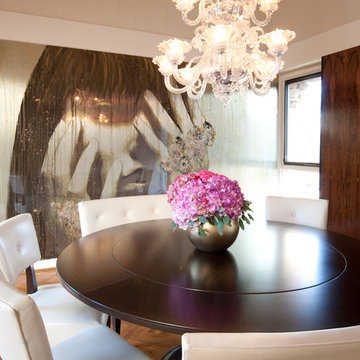
Modern Dining Room, Large scale wall art, fashion for walls, crystal chandelier, wood built in, Alex Turco art, blinds, Round dining room table with round bench.
Photography: Matthew Dandy
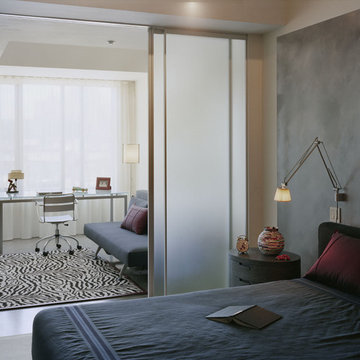
With the use of a clean palette and modern, classic furnishings, created a loft space for clients looking to highlight their art and vintage collections, while at the same time downsizing their living space.
Стиль Модернизм – квартиры и дома
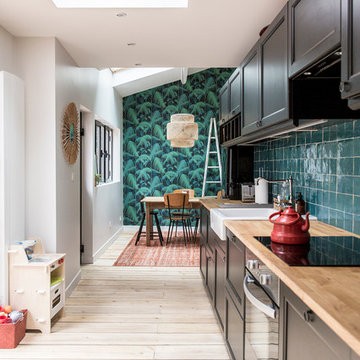
Cuisine linéaire avec au fond un espace repas marqué par un papier peint imprimé avec des palmiers qui permet de conduire le regard jusqu'au fond de la pièce. L'éclairage zénithal a été travaillé afin d'avoir un maximum de lumière dans ces espaces.
Louise Desrosiers
1



















