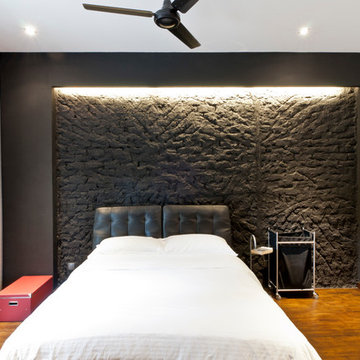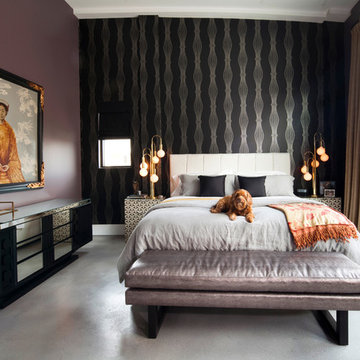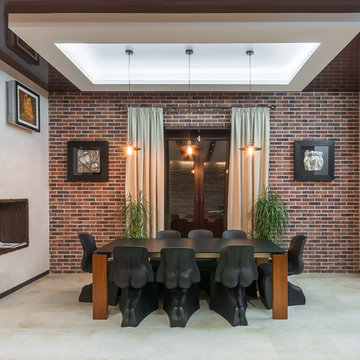Стиль Лофт – квартиры и дома

Источник вдохновения для домашнего уюта: изолированная гостиная комната среднего размера в стиле лофт с красными стенами, паркетным полом среднего тона, акцентной стеной и кирпичными стенами без камина, телевизора
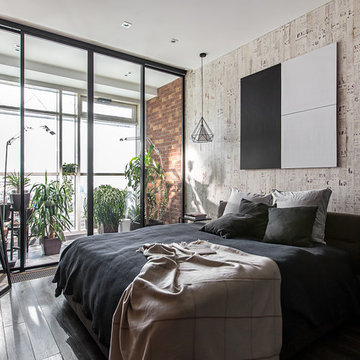
архитектор - Анна Святославская
фотограф - Борис Бочкарев
Отделочные работы - Олимпстройсервис
На фото: хозяйская спальня в стиле лофт с темным паркетным полом, серыми стенами и акцентной стеной с
На фото: хозяйская спальня в стиле лофт с темным паркетным полом, серыми стенами и акцентной стеной с
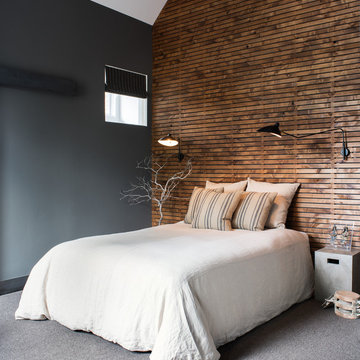
Drew Kelly
Стильный дизайн: гостевая спальня среднего размера, (комната для гостей) в стиле лофт с ковровым покрытием, черными стенами и акцентной стеной без камина - последний тренд
Стильный дизайн: гостевая спальня среднего размера, (комната для гостей) в стиле лофт с ковровым покрытием, черными стенами и акцентной стеной без камина - последний тренд
Find the right local pro for your project
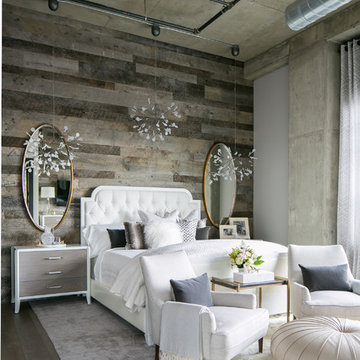
Ryan Garvin Photography
На фото: хозяйская спальня среднего размера в стиле лофт с темным паркетным полом и акцентной стеной без камина с
На фото: хозяйская спальня среднего размера в стиле лофт с темным паркетным полом и акцентной стеной без камина с
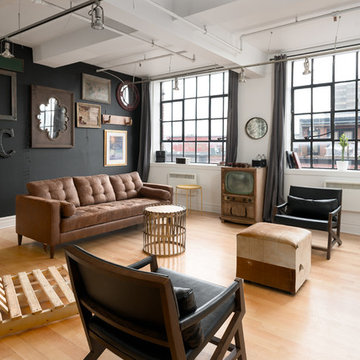
На фото: гостиная комната в стиле лофт с черными стенами, паркетным полом среднего тона, отдельно стоящим телевизором и акцентной стеной с
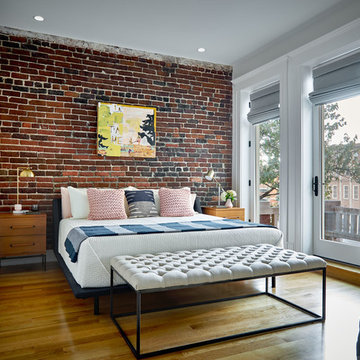
Bruce Cole Photography
На фото: спальня в стиле лофт с паркетным полом среднего тона, коричневым полом и акцентной стеной с
На фото: спальня в стиле лофт с паркетным полом среднего тона, коричневым полом и акцентной стеной с
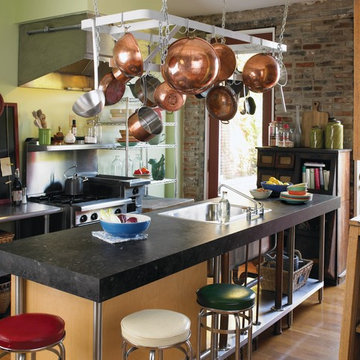
Идея дизайна: кухня в стиле лофт с накладной мойкой, открытыми фасадами, столешницей из ламината и акцентной стеной
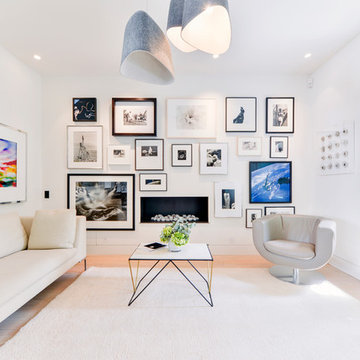
Domus Nova
Стильный дизайн: большая гостиная комната в стиле лофт с белыми стенами, горизонтальным камином и акцентной стеной - последний тренд
Стильный дизайн: большая гостиная комната в стиле лофт с белыми стенами, горизонтальным камином и акцентной стеной - последний тренд
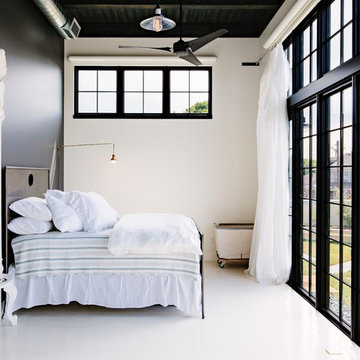
A huge wall of windows faces the bed and billowy parachute curtains soften the space. The room was left simple and intimate to create restfulness.
Photo by Lincoln Barber

Photography-Hedrich Blessing
Glass House:
The design objective was to build a house for my wife and three kids, looking forward in terms of how people live today. To experiment with transparency and reflectivity, removing borders and edges from outside to inside the house, and to really depict “flowing and endless space”. To construct a house that is smart and efficient in terms of construction and energy, both in terms of the building and the user. To tell a story of how the house is built in terms of the constructability, structure and enclosure, with the nod to Japanese wood construction in the method in which the concrete beams support the steel beams; and in terms of how the entire house is enveloped in glass as if it was poured over the bones to make it skin tight. To engineer the house to be a smart house that not only looks modern, but acts modern; every aspect of user control is simplified to a digital touch button, whether lights, shades/blinds, HVAC, communication/audio/video, or security. To develop a planning module based on a 16 foot square room size and a 8 foot wide connector called an interstitial space for hallways, bathrooms, stairs and mechanical, which keeps the rooms pure and uncluttered. The base of the interstitial spaces also become skylights for the basement gallery.
This house is all about flexibility; the family room, was a nursery when the kids were infants, is a craft and media room now, and will be a family room when the time is right. Our rooms are all based on a 16’x16’ (4.8mx4.8m) module, so a bedroom, a kitchen, and a dining room are the same size and functions can easily change; only the furniture and the attitude needs to change.
The house is 5,500 SF (550 SM)of livable space, plus garage and basement gallery for a total of 8200 SF (820 SM). The mathematical grid of the house in the x, y and z axis also extends into the layout of the trees and hardscapes, all centered on a suburban one-acre lot.
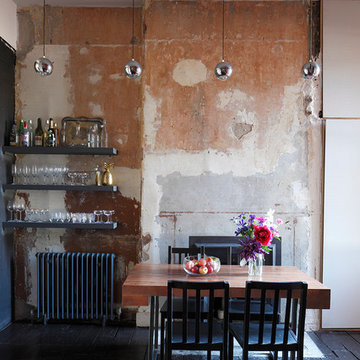
James Balston
Стильный дизайн: столовая среднего размера в стиле лофт с бежевыми стенами, темным паркетным полом и стандартным камином - последний тренд
Стильный дизайн: столовая среднего размера в стиле лофт с бежевыми стенами, темным паркетным полом и стандартным камином - последний тренд
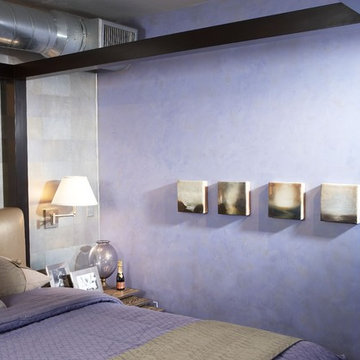
Principal Designer Danielle Wallinger reinterpreted the design
of this former project to reflect the evolving tastes of today’s
clientele. Accenting the rich textures with clean modern
pieces the design transforms the aesthetic direction and
modern appeal of this award winning downtown loft.
When originally completed this loft graced the cover of a
leading shelter magazine and was the ASID residential/loft
design winner, but was now in need of a reinterpreted design
to reflect the new directions in interiors. Through the careful
selection of modern pieces and addition of a more vibrant
color palette the design was able to transform the aesthetic
of the entire space.
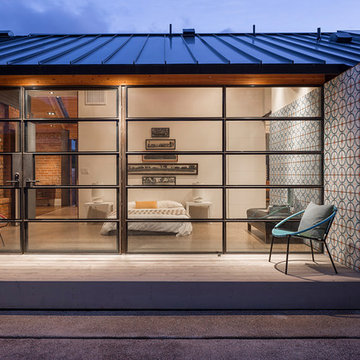
Jason Roehner
Свежая идея для дизайна: спальня в стиле лофт с белыми стенами, бетонным полом и акцентной стеной - отличное фото интерьера
Свежая идея для дизайна: спальня в стиле лофт с белыми стенами, бетонным полом и акцентной стеной - отличное фото интерьера
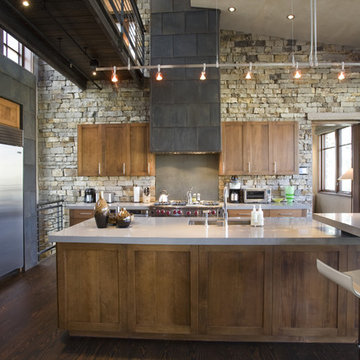
На фото: кухня в стиле лофт с техникой из нержавеющей стали, фасадами в стиле шейкер, темными деревянными фасадами, врезной мойкой и акцентной стеной с
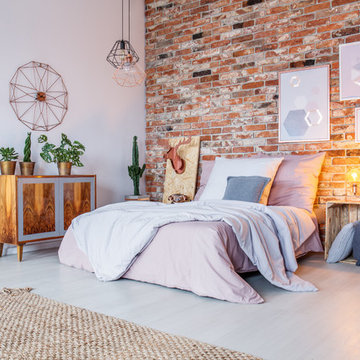
Идея дизайна: спальня в стиле лофт с красными стенами, белым полом и акцентной стеной
Стиль Лофт – квартиры и дома
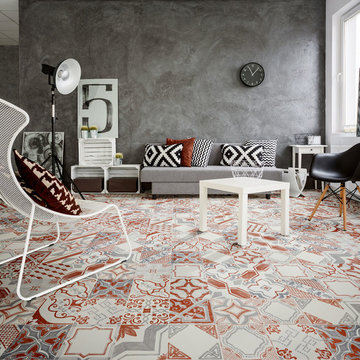
Le Riggiole Bianco Rosso - 20x20 / 60x60
Идея дизайна: изолированная гостиная комната среднего размера в стиле лофт с серыми стенами, полом из керамической плитки и акцентной стеной
Идея дизайна: изолированная гостиная комната среднего размера в стиле лофт с серыми стенами, полом из керамической плитки и акцентной стеной
1



















