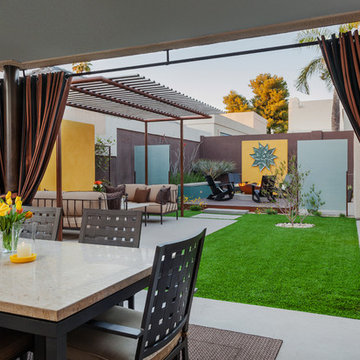Стиль Модернизм – квартиры и дома
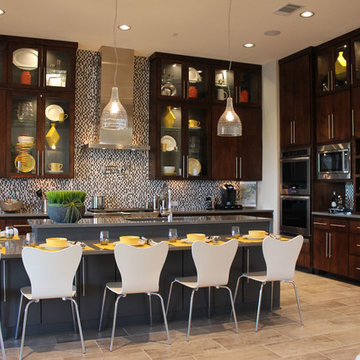
Burrows Cabinets
На фото: большая угловая кухня-гостиная в стиле модернизм с врезной мойкой, плоскими фасадами, темными деревянными фасадами, столешницей из кварцевого агломерата, разноцветным фартуком, фартуком из плитки мозаики, техникой из нержавеющей стали, полом из керамической плитки и островом
На фото: большая угловая кухня-гостиная в стиле модернизм с врезной мойкой, плоскими фасадами, темными деревянными фасадами, столешницей из кварцевого агломерата, разноцветным фартуком, фартуком из плитки мозаики, техникой из нержавеющей стали, полом из керамической плитки и островом
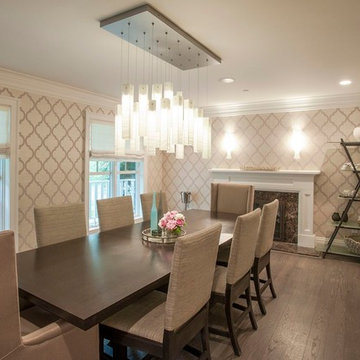
An absolutely stunning Tanzania chandelier in Milk brings this gorgeous dining room together.
strausshousedesigns.com
Источник вдохновения для домашнего уюта: столовая в стиле модернизм
Источник вдохновения для домашнего уюта: столовая в стиле модернизм
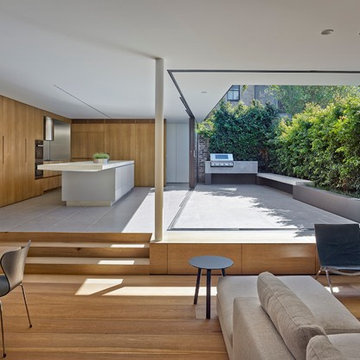
Murray Fredericks
Идея дизайна: угловая кухня-гостиная в стиле модернизм с плоскими фасадами, фасадами цвета дерева среднего тона, техникой под мебельный фасад, светлым паркетным полом и островом
Идея дизайна: угловая кухня-гостиная в стиле модернизм с плоскими фасадами, фасадами цвета дерева среднего тона, техникой под мебельный фасад, светлым паркетным полом и островом
Find the right local pro for your project
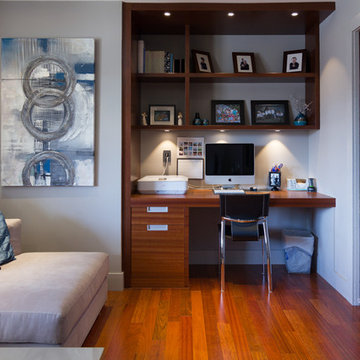
This recent project in Navan included:
new mudroom built-in, home office and media centre ,a small bathroom vanity, walk in closet, master bedroom wall paneling and bench, a bedroom media centre with lots of drawer storage,
a large ensuite vanity with make up area and upper cabinets in high gloss laquer. We also made a custom shower floor in african mahagony with natural hardoil finish.
The design for the project was done by Penny Southam. All exterior finishes are bookmatched mahagony veneers and the accent colour is a stained quartercut engineered veneer.
The inside of the cabinets features solid dovetailed mahagony drawers with the standard softclose.
This recent project in Navan included:
new mudroom built-in, home office and media centre ,a small bathroom vanity, walk in closet, master bedroom wall paneling and bench, a bedroom media centre with lots of drawer storage,
a large ensuite vanity with make up area and upper cabinets in high gloss laquer. We also made a custom shower floor in african mahagony with natural hardoil finish.
The design for the project was done by Penny Southam. All exterior finishes are bookmatched mahagony veneers and the accent colour is a stained quartercut engineered veneer.
The inside of the cabinets features solid dovetailed mahagony drawers with the standard softclose.
We just received the images from our recent project in Rockliffe Park.
This is one of those projects that shows how fantastic modern design can work in an older home.
Old and new design can not only coexist, it can transform a dated place into something new and exciting. Or as in this case can emphasize the beauty of the old and the new features of the house.
The beautifully crafted original mouldings, suddenly draw attention against the reduced design of the Wenge wall paneling.
Handwerk interiors fabricated and installed a range of beautifully crafted cabinets and other mill work items including:
custom kitchen, wall paneling, hidden powder room door, entrance closet integrated in the wall paneling, floating ensuite vanity.
All cabinets and Millwork by www.handwerk.ca
Design: Penny Southam, Ottawa
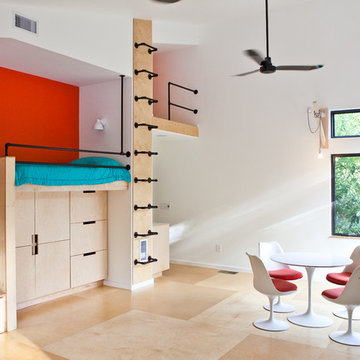
Play room inteior with guest bunks & storage wall.
Photo by jacob reinwand
Свежая идея для дизайна: спальня в стиле модернизм - отличное фото интерьера
Свежая идея для дизайна: спальня в стиле модернизм - отличное фото интерьера
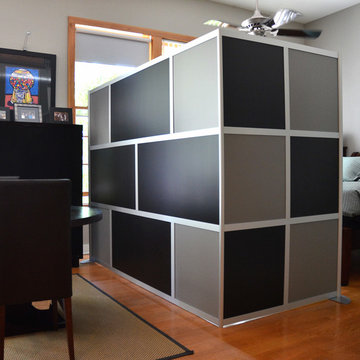
This is a Custom Room Divider with Black and Gray panels that separates the bedroom from the dining area in a loft for added privacy.
LOFTwall is a modern room divider screen created for lofts, studios, apartments, offices or live/work spaces. Loft wall allows you divide space while maintaining an open flow throughout your space. The freestanding design is easy to move, assemble and change as your space or needs change, available in standard sizes and finishes or can be customized to meet your needs. Made from 75% recycle content. Made In USA.
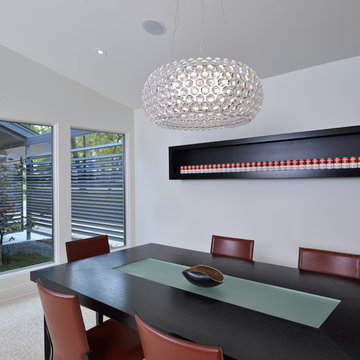
Remodeling and adding on to a classic pristine 1960’s ranch home is a challenging opportunity. Our clients were clear that their own sense of style should take precedence, but also wanted to honor the home’s spirit. Our solution left the original home as intact as possible and created a linear element that serves as a threshold from old to new. The steel “spine” fulfills the owners’ desire for a dynamic contemporary environment, and sets the tone for the addition. The original kidney pool retains its shape inside the new outline of a spacious rectangle. At the owner’s request each space has a “little surprise” or interesting detail.
Photographs by: Miro Dvorscak
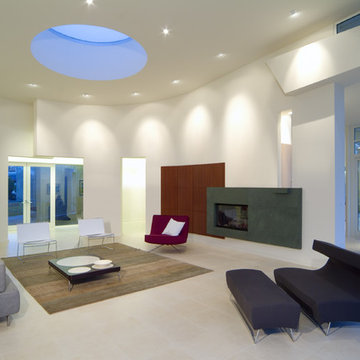
Стильный дизайн: большая парадная, открытая гостиная комната в стиле модернизм с белыми стенами, полом из известняка, горизонтальным камином и фасадом камина из бетона без телевизора - последний тренд
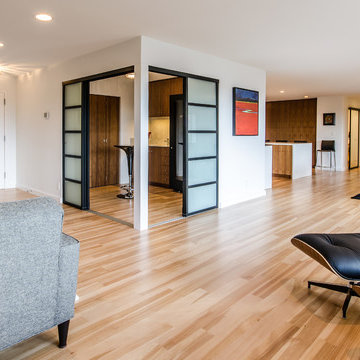
На фото: открытая гостиная комната в стиле модернизм с светлым паркетным полом, белыми стенами и телевизором на стене без камина
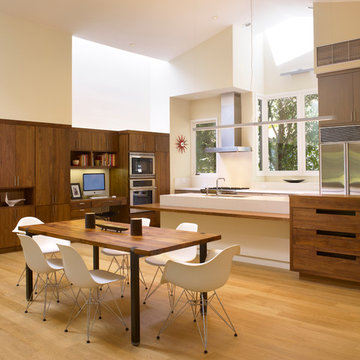
The Great Room as the owners called it was a large high undifferentiated space with a big fireplace in the middle – it was made more contemporary and defined with clear specific functions in areas for visual clarity – the new island identifies the kitchen area, new cabinets provide storage and turn the corner forming a dining area with central table.
Photo Credit: John Sutton
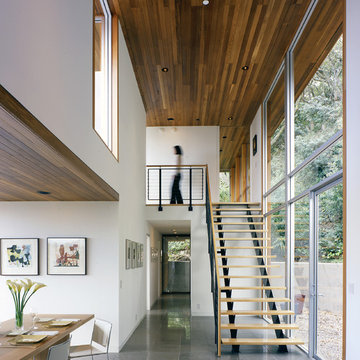
Cesar Rubio
Стильный дизайн: прямая лестница среднего размера в стиле модернизм с деревянными ступенями без подступенок - последний тренд
Стильный дизайн: прямая лестница среднего размера в стиле модернизм с деревянными ступенями без подступенок - последний тренд
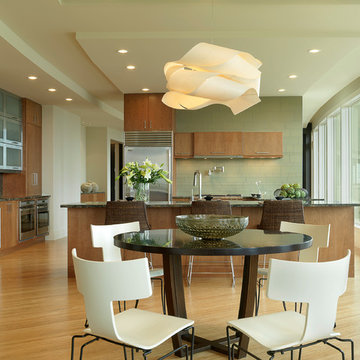
Alise O'Brien Photography
На фото: кухня в стиле модернизм с обеденным столом, плоскими фасадами, фасадами цвета дерева среднего тона, зеленым фартуком и техникой из нержавеющей стали
На фото: кухня в стиле модернизм с обеденным столом, плоскими фасадами, фасадами цвета дерева среднего тона, зеленым фартуком и техникой из нержавеющей стали
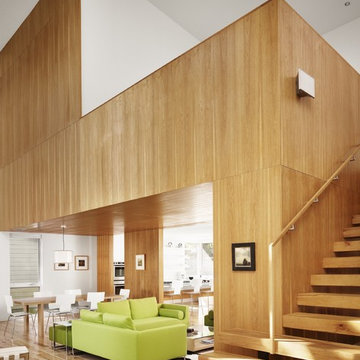
© Casey Dunn Photography
Свежая идея для дизайна: гостиная комната в стиле модернизм - отличное фото интерьера
Свежая идея для дизайна: гостиная комната в стиле модернизм - отличное фото интерьера
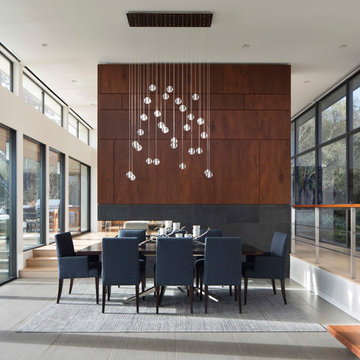
It was decided to re-use an existing fireplace with new Sapele wood paneling above a lava stone base with Ortal three-sided gas fireplace.
Идея дизайна: большая гостиная-столовая в стиле модернизм с белыми стенами, полом из керамогранита, двусторонним камином, фасадом камина из камня и серым полом
Идея дизайна: большая гостиная-столовая в стиле модернизм с белыми стенами, полом из керамогранита, двусторонним камином, фасадом камина из камня и серым полом
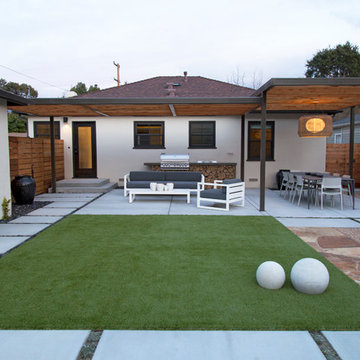
photography by Joslyn Amato
На фото: большая пергола во дворе частного дома на заднем дворе в стиле модернизм с летней кухней и покрытием из бетонных плит с
На фото: большая пергола во дворе частного дома на заднем дворе в стиле модернизм с летней кухней и покрытием из бетонных плит с

Builder: John Kraemer & Sons, Inc. - Architect: Charlie & Co. Design, Ltd. - Interior Design: Martha O’Hara Interiors - Photo: Spacecrafting Photography
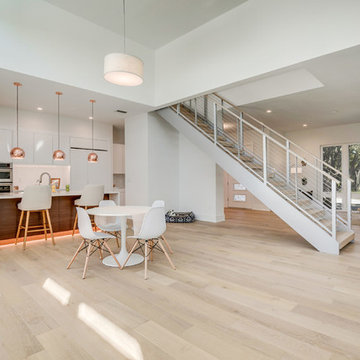
Open floor plan, high ceilings.
На фото: кухня в стиле модернизм с обеденным столом, двойной мойкой, плоскими фасадами, белыми фасадами, столешницей из кварцевого агломерата, белым фартуком, фартуком из керамической плитки, техникой из нержавеющей стали, светлым паркетным полом, островом, бежевым полом и белой столешницей с
На фото: кухня в стиле модернизм с обеденным столом, двойной мойкой, плоскими фасадами, белыми фасадами, столешницей из кварцевого агломерата, белым фартуком, фартуком из керамической плитки, техникой из нержавеющей стали, светлым паркетным полом, островом, бежевым полом и белой столешницей с
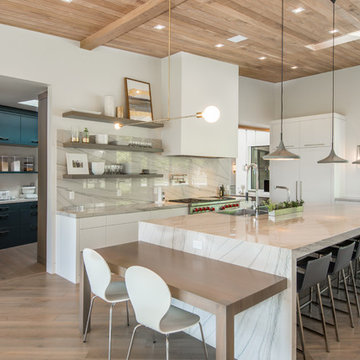
На фото: большая параллельная кухня в стиле модернизм с кладовкой, врезной мойкой, белыми фасадами, столешницей из кварцита, белым фартуком, техникой под мебельный фасад, паркетным полом среднего тона, белым полом и белой столешницей без острова с
Стиль Модернизм – квартиры и дома

Пример оригинального дизайна: маленькая кухня-столовая в стиле модернизм с серыми стенами, светлым паркетным полом, бежевым полом, горизонтальным камином и фасадом камина из камня для на участке и в саду
4



















