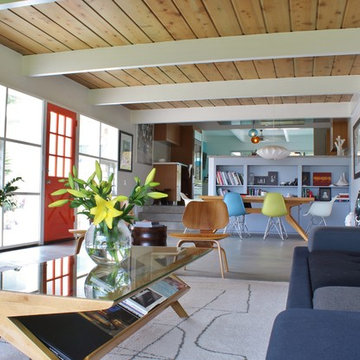Стиль Ретро – квартиры и дома

This bright dining room features a monumental wooden dining table with green leather dining chairs with black legs. The wall is covered in green grass cloth wallpaper. Close up photographs of wood sections create a dramatic artistic focal point on the dining area wall. Wooden accents throughout.

Scott Amundson
Стильный дизайн: главная ванная комната среднего размера в стиле ретро с плоскими фасадами, фасадами цвета дерева среднего тона, душем без бортиков, белой плиткой, плиткой кабанчик, белыми стенами, полом из керамогранита, настольной раковиной, столешницей из искусственного кварца, серым полом, душем с распашными дверями и белой столешницей - последний тренд
Стильный дизайн: главная ванная комната среднего размера в стиле ретро с плоскими фасадами, фасадами цвета дерева среднего тона, душем без бортиков, белой плиткой, плиткой кабанчик, белыми стенами, полом из керамогранита, настольной раковиной, столешницей из искусственного кварца, серым полом, душем с распашными дверями и белой столешницей - последний тренд

The walls on either side of the island are cut back to the bottom of the upper cabinets which allows a full view through the kitchen.
Andrea Rugg Photography
Find the right local pro for your project

Photo credit: Rafael Soldi
На фото: фойе в стиле ретро с белыми стенами, одностворчатой входной дверью, входной дверью из дерева среднего тона и серым полом
На фото: фойе в стиле ретро с белыми стенами, одностворчатой входной дверью, входной дверью из дерева среднего тона и серым полом
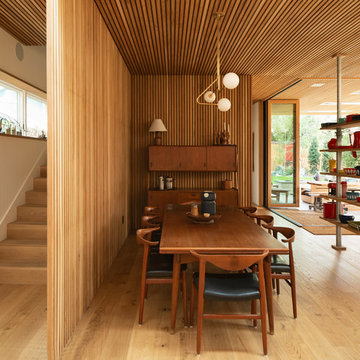
Dane Cronin
На фото: гостиная-столовая в стиле ретро с светлым паркетным полом без камина с
На фото: гостиная-столовая в стиле ретро с светлым паркетным полом без камина с

As the kitchen is in the center of the house, we finished it with wish bone chairs they perfectly complement industrial wooden table they have. We kept the old chandelier and vase.

Overall view with wood paneling and Corrugated perforated metal ceiling
photo by Jeffrey Edward Tryon
Идея дизайна: подвал среднего размера в стиле ретро с коричневыми стенами, полом из керамической плитки и серым полом без камина
Идея дизайна: подвал среднего размера в стиле ретро с коричневыми стенами, полом из керамической плитки и серым полом без камина
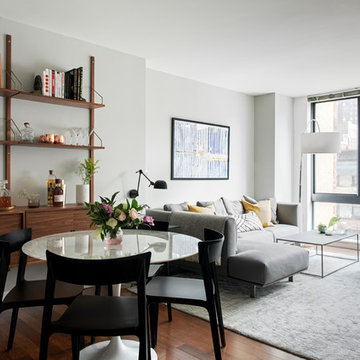
На фото: открытая гостиная комната среднего размера в стиле ретро с серыми стенами, светлым паркетным полом, телевизором на стене и коричневым полом без камина с

Стильный дизайн: кухня среднего размера в стиле ретро с обеденным столом, с полувстраиваемой мойкой (с передним бортиком), плоскими фасадами, фасадами цвета дерева среднего тона, столешницей из кварцевого агломерата, зеленым фартуком, фартуком из стеклянной плитки, техникой из нержавеющей стали, паркетным полом среднего тона, островом, коричневым полом и серой столешницей - последний тренд

Winner of the 2018 Tour of Homes Best Remodel, this whole house re-design of a 1963 Bennet & Johnson mid-century raised ranch home is a beautiful example of the magic we can weave through the application of more sustainable modern design principles to existing spaces.
We worked closely with our client on extensive updates to create a modernized MCM gem.
Extensive alterations include:
- a completely redesigned floor plan to promote a more intuitive flow throughout
- vaulted the ceilings over the great room to create an amazing entrance and feeling of inspired openness
- redesigned entry and driveway to be more inviting and welcoming as well as to experientially set the mid-century modern stage
- the removal of a visually disruptive load bearing central wall and chimney system that formerly partitioned the homes’ entry, dining, kitchen and living rooms from each other
- added clerestory windows above the new kitchen to accentuate the new vaulted ceiling line and create a greater visual continuation of indoor to outdoor space
- drastically increased the access to natural light by increasing window sizes and opening up the floor plan
- placed natural wood elements throughout to provide a calming palette and cohesive Pacific Northwest feel
- incorporated Universal Design principles to make the home Aging In Place ready with wide hallways and accessible spaces, including single-floor living if needed
- moved and completely redesigned the stairway to work for the home’s occupants and be a part of the cohesive design aesthetic
- mixed custom tile layouts with more traditional tiling to create fun and playful visual experiences
- custom designed and sourced MCM specific elements such as the entry screen, cabinetry and lighting
- development of the downstairs for potential future use by an assisted living caretaker
- energy efficiency upgrades seamlessly woven in with much improved insulation, ductless mini splits and solar gain

Hill Country Real Estate Photography
Идея дизайна: гостиная-столовая среднего размера в стиле ретро с белыми стенами, светлым паркетным полом и бежевым полом без камина
Идея дизайна: гостиная-столовая среднего размера в стиле ретро с белыми стенами, светлым паркетным полом и бежевым полом без камина
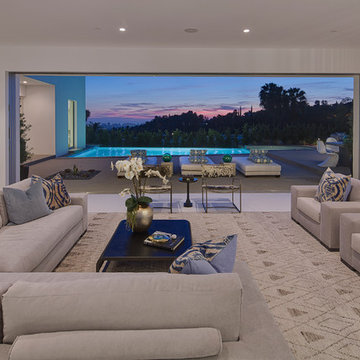
Свежая идея для дизайна: большая парадная, открытая гостиная комната в стиле ретро с бежевыми стенами, полом из керамогранита и бежевым полом без камина, телевизора - отличное фото интерьера
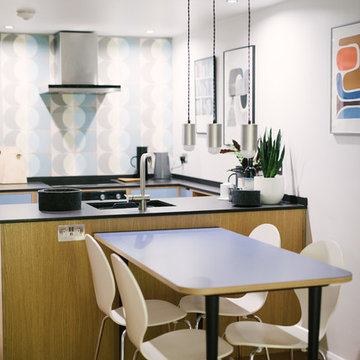
Wood & Wire: Mid Century Modern Blue Plywood Kitchen
As seen on “Best House in Town” York / BBC
www.sarahmasonphotography.co.uk/
Идея дизайна: маленькая кухня в стиле ретро с обеденным столом, пробковым полом и коричневым полом для на участке и в саду
Идея дизайна: маленькая кухня в стиле ретро с обеденным столом, пробковым полом и коричневым полом для на участке и в саду

Styling the dining room mid-century in furniture and chandelier really added the "different" elements the homeowners were looking for. The new pattern in the run tied in to the kitchen without being too matchy matchy.
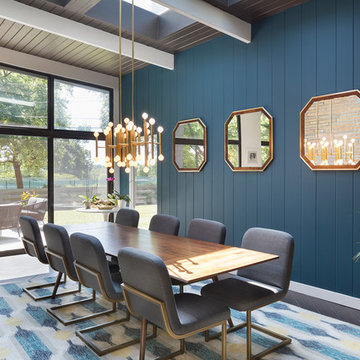
Bob Greenspan Photography
Источник вдохновения для домашнего уюта: столовая в стиле ретро с синими стенами без камина
Источник вдохновения для домашнего уюта: столовая в стиле ретро с синими стенами без камина
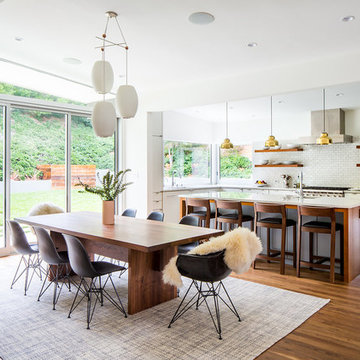
Marisa Vitale Photography
Стильный дизайн: угловая кухня в стиле ретро с обеденным столом, врезной мойкой, плоскими фасадами, белыми фасадами, столешницей из кварцевого агломерата, белым фартуком, фартуком из керамической плитки, техникой из нержавеющей стали, полом из керамогранита, островом, серым полом и белой столешницей - последний тренд
Стильный дизайн: угловая кухня в стиле ретро с обеденным столом, врезной мойкой, плоскими фасадами, белыми фасадами, столешницей из кварцевого агломерата, белым фартуком, фартуком из керамической плитки, техникой из нержавеющей стали, полом из керамогранита, островом, серым полом и белой столешницей - последний тренд

Marisa Vitale Photography
Источник вдохновения для домашнего уюта: гостиная-столовая в стиле ретро с белыми стенами, паркетным полом среднего тона, двусторонним камином, фасадом камина из плитки и коричневым полом
Источник вдохновения для домашнего уюта: гостиная-столовая в стиле ретро с белыми стенами, паркетным полом среднего тона, двусторонним камином, фасадом камина из плитки и коричневым полом

Photography Anna Zagorodna
На фото: маленькая отдельная столовая в стиле ретро с синими стенами, светлым паркетным полом, стандартным камином, фасадом камина из плитки и коричневым полом для на участке и в саду с
На фото: маленькая отдельная столовая в стиле ретро с синими стенами, светлым паркетным полом, стандартным камином, фасадом камина из плитки и коричневым полом для на участке и в саду с
Стиль Ретро – квартиры и дома
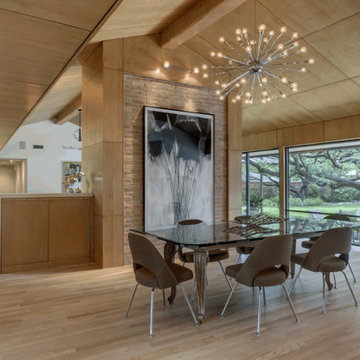
Charles Davis Smith, AIA
Свежая идея для дизайна: гостиная-столовая среднего размера в стиле ретро с светлым паркетным полом, бежевым полом и бежевыми стенами без камина - отличное фото интерьера
Свежая идея для дизайна: гостиная-столовая среднего размера в стиле ретро с светлым паркетным полом, бежевым полом и бежевыми стенами без камина - отличное фото интерьера
1



















