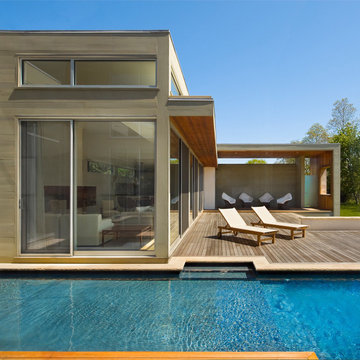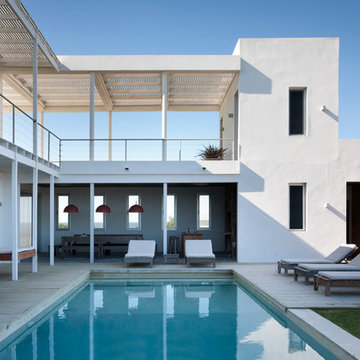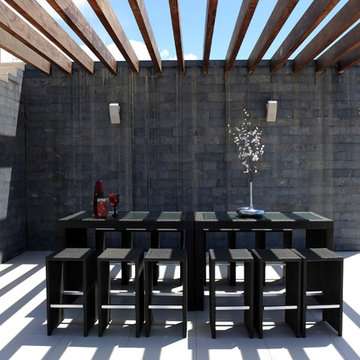Стиль Модернизм – квартиры и дома
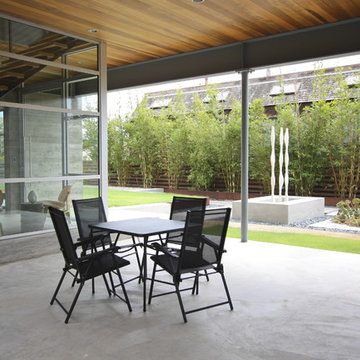
Grounded - Modern Landscape Architecture
На фото: двор в стиле модернизм с фонтаном с
На фото: двор в стиле модернизм с фонтаном с
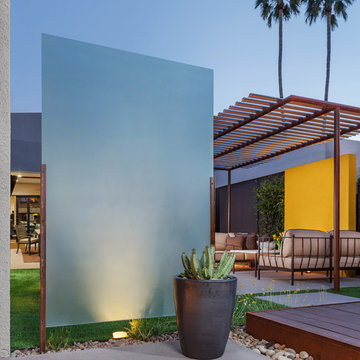
Leland Gebhardt
Стильный дизайн: участок и сад на заднем дворе в стиле модернизм с растениями в контейнерах - последний тренд
Стильный дизайн: участок и сад на заднем дворе в стиле модернизм с растениями в контейнерах - последний тренд
Find the right local pro for your project
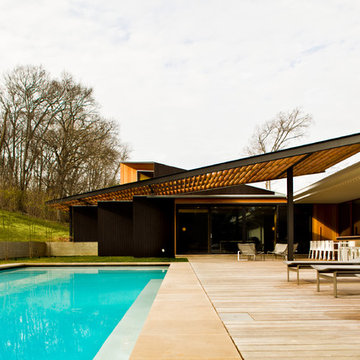
Tony Matula
Стильный дизайн: одноэтажный, большой, черный частный загородный дом в стиле модернизм с комбинированной облицовкой и односкатной крышей - последний тренд
Стильный дизайн: одноэтажный, большой, черный частный загородный дом в стиле модернизм с комбинированной облицовкой и односкатной крышей - последний тренд
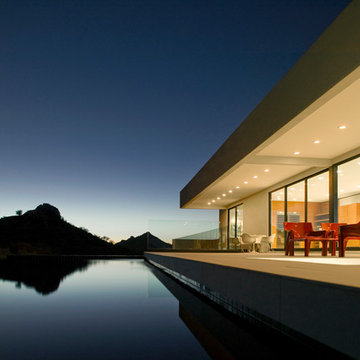
Timmerman Photography, Inc.
Пример оригинального дизайна: прямоугольный бассейн в стиле модернизм
Пример оригинального дизайна: прямоугольный бассейн в стиле модернизм
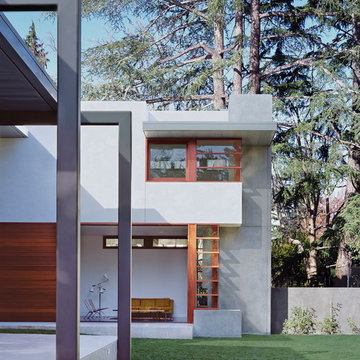
Two stucco boxes on the second floor float above ground-floor volumes with their mahogany exterior walls that extend from indoors. (Photo: Sharon Risedorph)
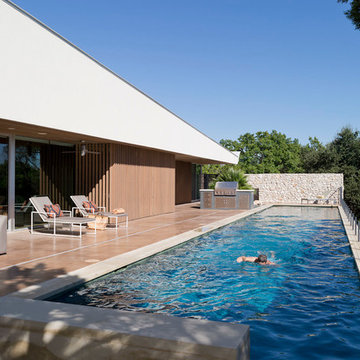
We built a full 25 meter lap pool for our Tri-Athlete clients. We hear they swim everyday in this pool and love it. The outdoor kitchen is a no-full, low maintenance stucco and stone structure featuring a Stainless Steel BBQ Grill.
Photo by Paul Bardagjy
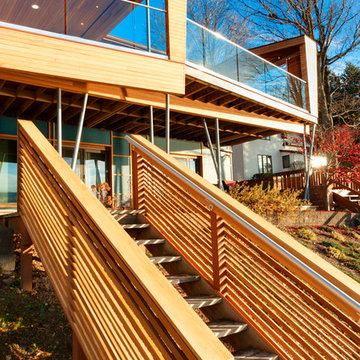
This is a lake house deck addition our firm completed in the Finger Lakes Region of Upstate New York. Photos by Nick Marx, www.nickmarx.com
Идея дизайна: деревянный дом в стиле модернизм
Идея дизайна: деревянный дом в стиле модернизм
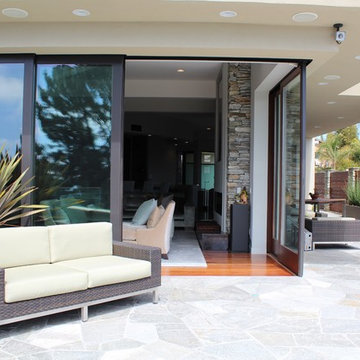
Источник вдохновения для домашнего уюта: двор в стиле модернизм с покрытием из каменной брусчатки без защиты от солнца
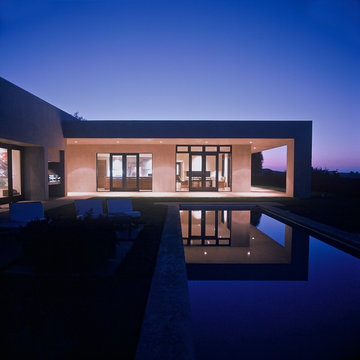
Bill Zeldis
Пример оригинального дизайна: одноэтажный дом в стиле модернизм
Пример оригинального дизайна: одноэтажный дом в стиле модернизм
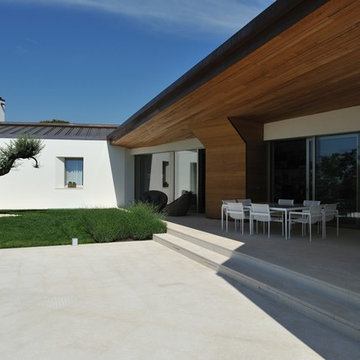
Свежая идея для дизайна: двор в стиле модернизм с покрытием из бетонных плит и навесом - отличное фото интерьера
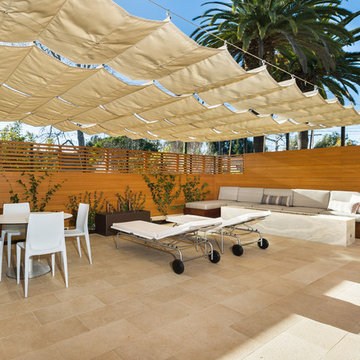
Ulimited Style Photography
http://www.houzz.com/ideabooks/49412194/list/patio-details-a-relaxing-front-yard-retreat-in-los-angeles
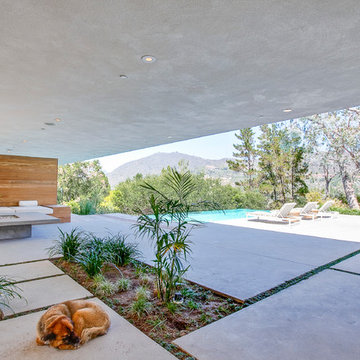
Luke Gibson Photography
Источник вдохновения для домашнего уюта: двор в стиле модернизм с местом для костра, покрытием из бетонных плит и навесом
Источник вдохновения для домашнего уюта: двор в стиле модернизм с местом для костра, покрытием из бетонных плит и навесом
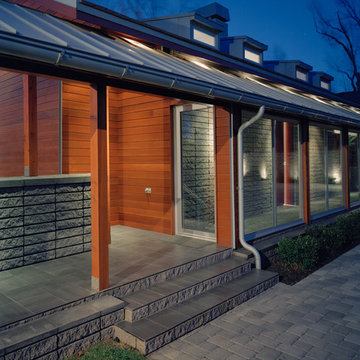
The steep site on which this residence is located dictated the use of a retaining wall to create a level grade. This retaining wall, or “the line”, became the driving element behind the parti of the home and serves to organize the program for the clients. The rituals of daily life fall into place along the line which is expressed as sandblasted exposed concrete and modular block. Three aspects of a house were seperated in this project: Thinking, Living, & Doing. ‘Thinking’ is done in the library, the main house is for ‘living’, and ‘doing’ is in the shop. While each space is separated by walls and windows they are nonetheless connected by “the line”.
Sustainability is married in equal parts to the concept of The Line House. The residence is located along an east/west axis to maximize the benefits of daylighting and solar heat gain. Operable windows maximize natural cross ventilation and reduce the need for air conditioning. Photo Credit: Michael Robinson

Matthew Millman
Стильный дизайн: маленький, одноэтажный, серый дом в стиле модернизм с облицовкой из металла и плоской крышей для на участке и в саду - последний тренд
Стильный дизайн: маленький, одноэтажный, серый дом в стиле модернизм с облицовкой из металла и плоской крышей для на участке и в саду - последний тренд
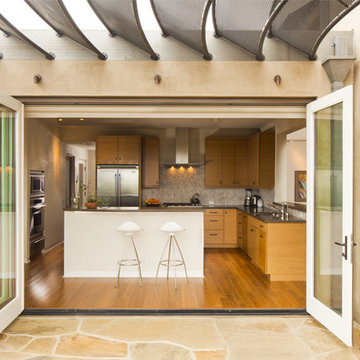
Photo by Demetrius Philip
Стильный дизайн: угловая кухня среднего размера в стиле модернизм с техникой из нержавеющей стали, обеденным столом, фасадами цвета дерева среднего тона, фартуком из каменной плитки, паркетным полом среднего тона и островом - последний тренд
Стильный дизайн: угловая кухня среднего размера в стиле модернизм с техникой из нержавеющей стали, обеденным столом, фасадами цвета дерева среднего тона, фартуком из каменной плитки, паркетным полом среднего тона и островом - последний тренд
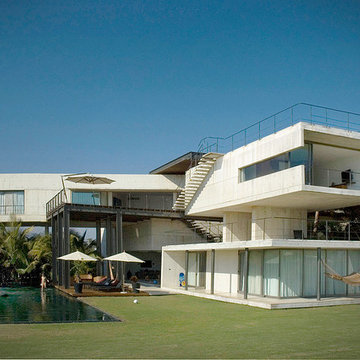
La Caracola seashore house
Design 2004, finish built 2010-11
Located at Tres Vidas Golf Course seashore of the Pacific Ocean, the house is integrated by a set of boxes that are displayed in order to enjoy a variety of different views. The heart of the house remains as an open central space which gathers the ground level deck and the swimming pool area.
The boundary between the private plot and the Gulf Course is lost. This idea of "a none identify limit" provoke amplitude landscape vision reading strategy. And the house is to be perceived as being inside the gulf course. The main landscape layout is composed by a grid of superimposed transversal lines, which achieve the effect of vegetation planes framing the construction.
The Master bedroom is an elevated structural concrete tube supported by two rectangular column points, by doing this, the bedrooms main area is divided in two, creating open space that performs as a large observatory deck.
Making shadow areas is of paramount importance to respond to the vey heat and humid conditions of the seashore.
The pool designed by Architect Greta Hauser is treated as a sole plan or a rug, making a poetic apparition into the gulf course a main element of landscape and recreation.
Credits:
Design Architect: Paul Cremoux W.
Project Manager: José Ingacio Echeverría
Pool Design: Greta Hauser
Special Design furniture: Greta Hauser
Location: Tres Vidas Gulf Course, Guerrero, MEXICO
Gross area: 600m2
Owner: Privet or on demand
Photo by PCW
Стиль Модернизм – квартиры и дома
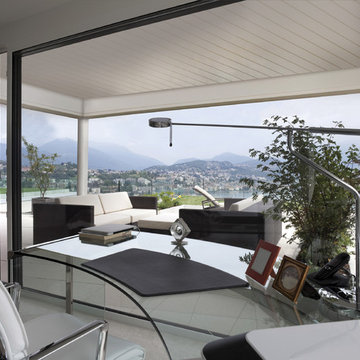
InsideOut Underdecking shown in white finish.
InsideOut Underdeck Protection panels channel water away from the area beneath your deck and creates additional living space to wow the neighbors.
5



















