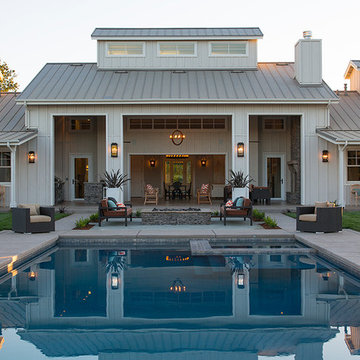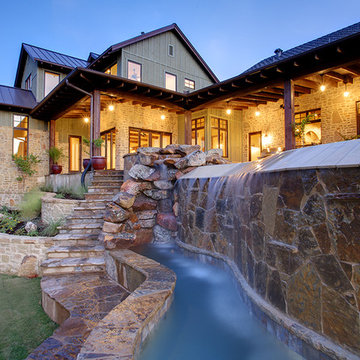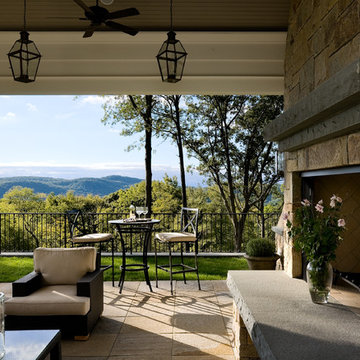Стиль Кантри – квартиры и дома

Justin Krug Photography
Свежая идея для дизайна: огромный, двухэтажный, деревянный, серый частный загородный дом в стиле кантри с двускатной крышей и металлической крышей - отличное фото интерьера
Свежая идея для дизайна: огромный, двухэтажный, деревянный, серый частный загородный дом в стиле кантри с двускатной крышей и металлической крышей - отличное фото интерьера
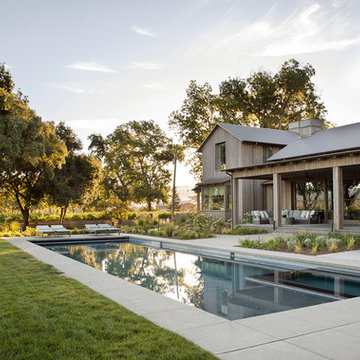
Стильный дизайн: прямоугольный бассейн в стиле кантри с мощением тротуарной плиткой - последний тренд
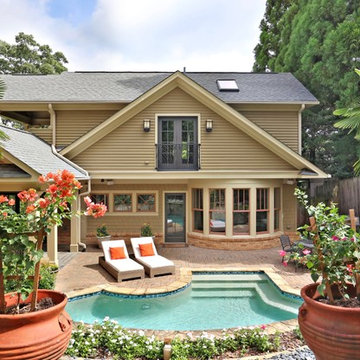
New Rear Facade engages the pool and creates an intimate setting for entertaining. The bow window at the breakfast room and the Juliette Balcony in the master bedroom bring the outdoors in.
Find the right local pro for your project
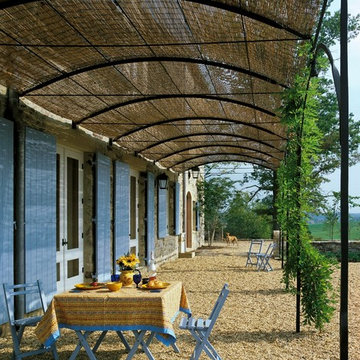
photo: Ron Blunt
Идея дизайна: пергола во дворе частного дома в стиле кантри с покрытием из гравия
Идея дизайна: пергола во дворе частного дома в стиле кантри с покрытием из гравия

A custom fireplace is the visual focus of this craftsman style home's living room while the U-shaped kitchen and elegant bedroom showcase gorgeous pendant lights.
Project completed by Wendy Langston's Everything Home interior design firm, which serves Carmel, Zionsville, Fishers, Westfield, Noblesville, and Indianapolis.
For more about Everything Home, click here: https://everythinghomedesigns.com/
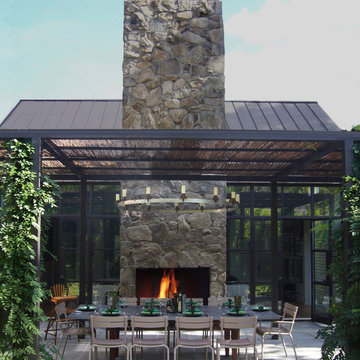
exterior dining, pergola, stone, fireplace, steel windows, copper roof
Идея дизайна: пергола во дворе частного дома в стиле кантри с местом для костра
Идея дизайна: пергола во дворе частного дома в стиле кантри с местом для костра
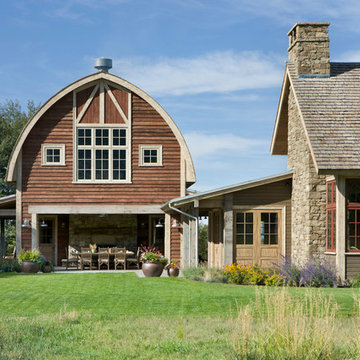
Springhill Residence by Locati Architects, Interior Design by Locati Interiors, Photography by Roger Wade
Свежая идея для дизайна: двухэтажный, деревянный барнхаус (амбары) дом в стиле кантри - отличное фото интерьера
Свежая идея для дизайна: двухэтажный, деревянный барнхаус (амбары) дом в стиле кантри - отличное фото интерьера
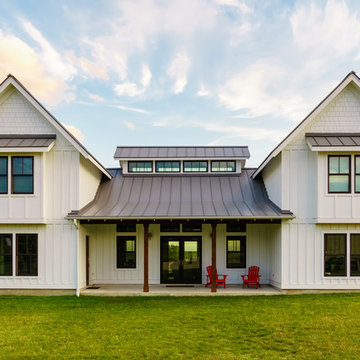
Matthew Manuel
Идея дизайна: двухэтажный, белый частный загородный дом среднего размера в стиле кантри с облицовкой из ЦСП, двускатной крышей и металлической крышей
Идея дизайна: двухэтажный, белый частный загородный дом среднего размера в стиле кантри с облицовкой из ЦСП, двускатной крышей и металлической крышей

Стильный дизайн: двухэтажный, деревянный, бежевый барнхаус (амбары) частный загородный дом в стиле кантри с двускатной крышей, крышей из гибкой черепицы и серой крышей - последний тренд
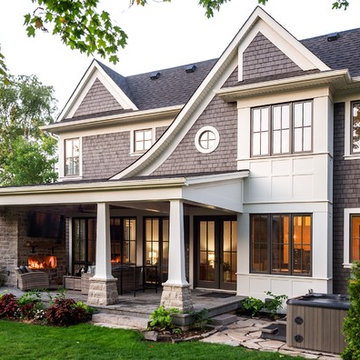
На фото: двухэтажный, большой, деревянный, коричневый частный загородный дом в стиле кантри с вальмовой крышей и крышей из смешанных материалов
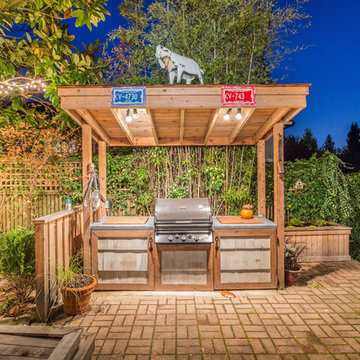
Photography: 360hometours.ca
A Charming Cape Cod Home in West Vancouver underwent a full renovation and redesign by Tina McCabe of McCabe Design & Interiors. The homeowners wanted to keep the original character of the home whilst giving their home a complete makeover. The kitchen space was expanded by opening up the kitchen and dining room, adding French doors off the kitchen to a new deck, and moving the powder room as much as the existing plumbing allowed. A custom kitchen design with custom cabinets and storage was created. A custom "princess bathroom" was created by adding more floor space from the adjacent bedroom and hallway, designing custom millworker, and specifying equisite tile from New Jersey. The home also received refinished hardwood floors, new moulding and millwork, pot lights throughout and custom lighting fixtures, wainscotting, and a new coat of paint. Finally, the laundry was moved upstairs from the basement for ease of use.
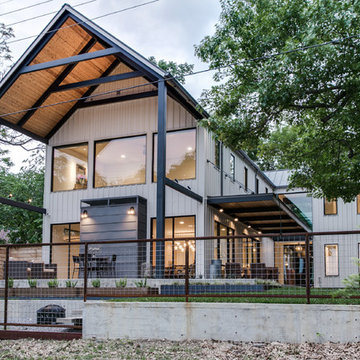
Идея дизайна: двухэтажный, серый дом в стиле кантри с двускатной крышей
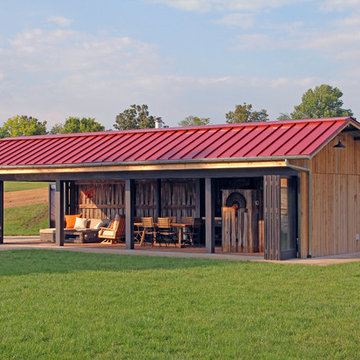
Tektoniks Architects: Architects of Record / Kitchen Design
Shadley Associates: Prime Consultant and Project Designer
Photo Credits: JP Shadley - Shadley Associates
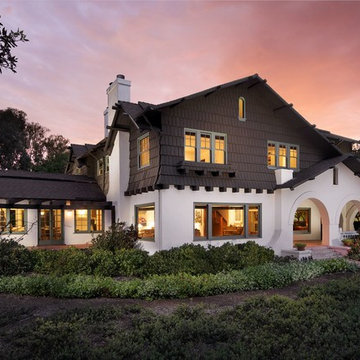
Michael Kelley Photography / mpkelley.com
Идея дизайна: двухэтажный, коричневый дом в стиле кантри
Идея дизайна: двухэтажный, коричневый дом в стиле кантри
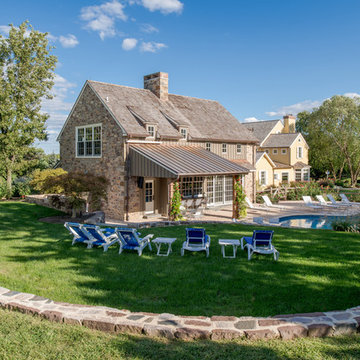
Photographer: Angle Eye Photography
Источник вдохновения для домашнего уюта: большой летний участок и сад на заднем дворе в стиле кантри с полуденной тенью
Источник вдохновения для домашнего уюта: большой летний участок и сад на заднем дворе в стиле кантри с полуденной тенью
Стиль Кантри – квартиры и дома
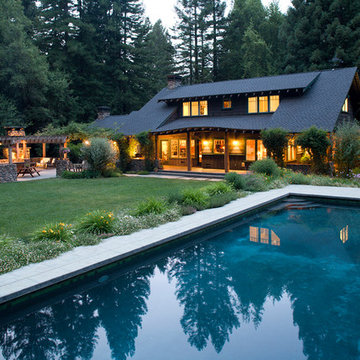
Источник вдохновения для домашнего уюта: бассейн на переднем дворе в стиле кантри
1




















