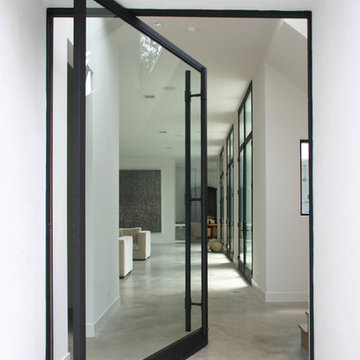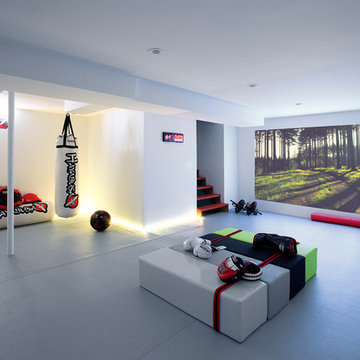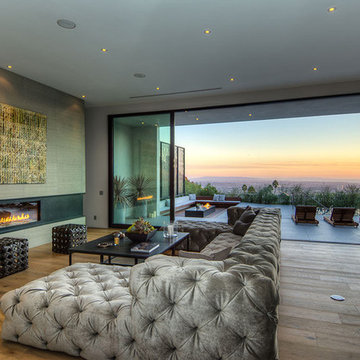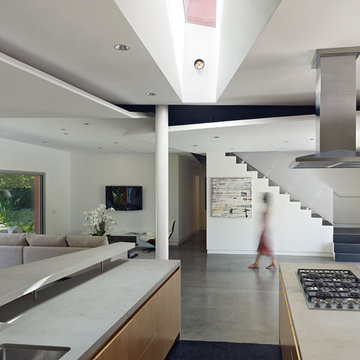Стиль Модернизм – квартиры и дома

Modern glass house set in the landscape evokes a midcentury vibe. A modern gas fireplace divides the living area with a polished concrete floor from the greenhouse with a gravel floor. The frame is painted steel with aluminum sliding glass door. The front features a green roof with native grasses and the rear is covered with a glass roof.
Photo by: Gregg Shupe Photography
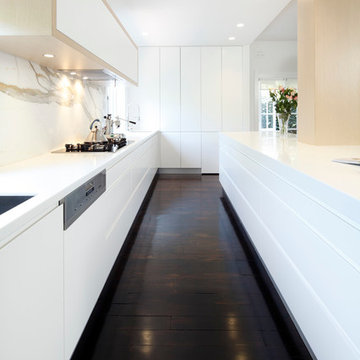
This modern kitchen space was converted from a separate kitchen, laundry and dining room into one open-plan area, and the lowered ceiling in the kitchen helps define the space.
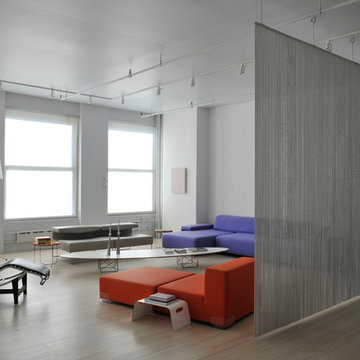
Стильный дизайн: гостиная комната в стиле модернизм с белыми стенами - последний тренд
Find the right local pro for your project
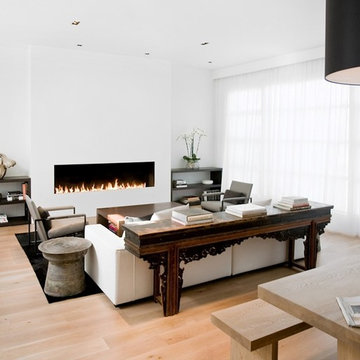
Ben Mayorga Photography
Пример оригинального дизайна: гостиная комната в стиле модернизм с белыми стенами, горизонтальным камином и ковром на полу
Пример оригинального дизайна: гостиная комната в стиле модернизм с белыми стенами, горизонтальным камином и ковром на полу
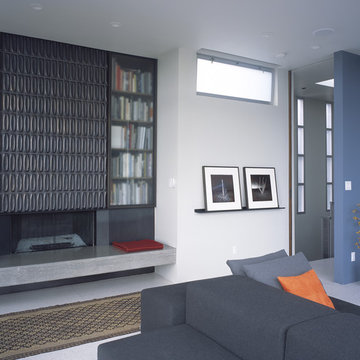
Photos Courtesy of Sharon Risedorph
Идея дизайна: гостиная комната в стиле модернизм с фасадом камина из плитки и акцентной стеной
Идея дизайна: гостиная комната в стиле модернизм с фасадом камина из плитки и акцентной стеной
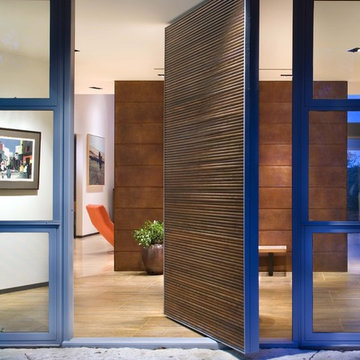
На фото: прихожая в стиле модернизм с поворотной входной дверью и входной дверью из дерева среднего тона с
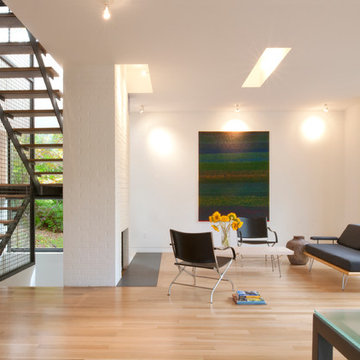
Takoma Park MD
General Contractor: Added Dimensions
Photo: Julia Heine / McInturff Architects
Стильный дизайн: гостиная комната в стиле модернизм с белыми стенами, стандартным камином и фасадом камина из кирпича без телевизора - последний тренд
Стильный дизайн: гостиная комната в стиле модернизм с белыми стенами, стандартным камином и фасадом камина из кирпича без телевизора - последний тренд

A dated 1980’s home became the perfect place for entertaining in style.
Stylish and inventive, this home is ideal for playing games in the living room while cooking and entertaining in the kitchen. An unusual mix of materials reflects the warmth and character of the organic modern design, including red birch cabinets, rare reclaimed wood details, rich Brazilian cherry floors and a soaring custom-built shiplap cedar entryway. High shelves accessed by a sliding library ladder provide art and book display areas overlooking the great room fireplace. A custom 12-foot folding door seamlessly integrates the eat-in kitchen with the three-season porch and deck for dining options galore. What could be better for year-round entertaining of family and friends? Call today to schedule an informational visit, tour, or portfolio review.
BUILDER: Streeter & Associates
ARCHITECT: Peterssen/Keller
INTERIOR: Eminent Interior Design
PHOTOGRAPHY: Paul Crosby Architectural Photography

Peter Venderwarker
Свежая идея для дизайна: угловая кухня среднего размера в стиле модернизм с одинарной мойкой, плоскими фасадами, белыми фасадами, столешницей из акрилового камня, техникой из нержавеющей стали, обеденным столом, темным паркетным полом, островом, коричневым полом и двухцветным гарнитуром - отличное фото интерьера
Свежая идея для дизайна: угловая кухня среднего размера в стиле модернизм с одинарной мойкой, плоскими фасадами, белыми фасадами, столешницей из акрилового камня, техникой из нержавеющей стали, обеденным столом, темным паркетным полом, островом, коричневым полом и двухцветным гарнитуром - отличное фото интерьера
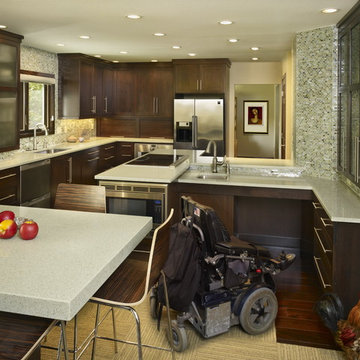
Ron Ruscio
Источник вдохновения для домашнего уюта: кухня в стиле модернизм с стеклянными фасадами, темными деревянными фасадами и техникой из нержавеющей стали
Источник вдохновения для домашнего уюта: кухня в стиле модернизм с стеклянными фасадами, темными деревянными фасадами и техникой из нержавеющей стали
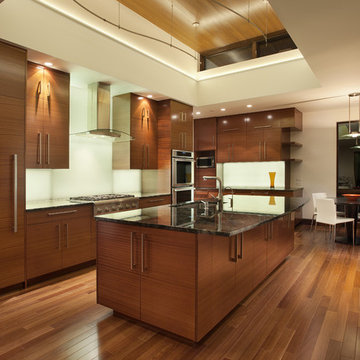
Modern Kitchen by Mosaic Architects. Photo by Jim Bartsch
Стильный дизайн: кухня в стиле модернизм с техникой под мебельный фасад - последний тренд
Стильный дизайн: кухня в стиле модернизм с техникой под мебельный фасад - последний тренд
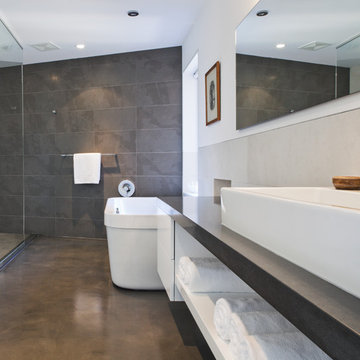
With a clear connection between the home and the Pacific Ocean beyond, this modern dwelling provides a west coast retreat for a young family. Forethought was given to future green advancements such as being completely solar ready and having plans in place to install a living green roof. Generous use of fully retractable window walls allow sea breezes to naturally cool living spaces which extend into the outdoors. Indoor air is filtered through an exchange system, providing a healthier air quality. Concrete surfaces on floors and walls add strength and ease of maintenance. Personality is expressed with the punches of colour seen in the Italian made and designed kitchen and furnishings within the home. Thoughtful consideration was given to areas committed to the clients’ hobbies and lifestyle.
photography by www.robcampbellphotography.com
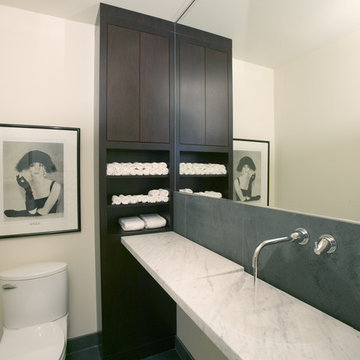
Photo by Paul Crosby
Пример оригинального дизайна: туалет в стиле модернизм с раковиной с несколькими смесителями и белой столешницей
Пример оригинального дизайна: туалет в стиле модернизм с раковиной с несколькими смесителями и белой столешницей
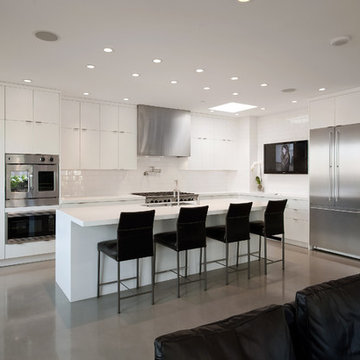
Aaron Leitz Fine Photography
Свежая идея для дизайна: угловая кухня-гостиная в стиле модернизм с техникой из нержавеющей стали, плоскими фасадами, белыми фасадами, столешницей из акрилового камня, белым фартуком, фартуком из керамической плитки, бетонным полом, островом и барной стойкой - отличное фото интерьера
Свежая идея для дизайна: угловая кухня-гостиная в стиле модернизм с техникой из нержавеющей стали, плоскими фасадами, белыми фасадами, столешницей из акрилового камня, белым фартуком, фартуком из керамической плитки, бетонным полом, островом и барной стойкой - отличное фото интерьера
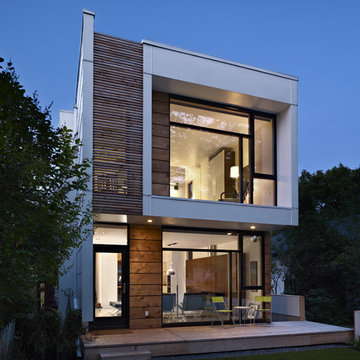
LG House (Edmonton
Design :: thirdstone inc. [^]
Photography :: Merle Prosofsky
Стильный дизайн: деревянный дом в стиле модернизм - последний тренд
Стильный дизайн: деревянный дом в стиле модернизм - последний тренд
Стиль Модернизм – квартиры и дома
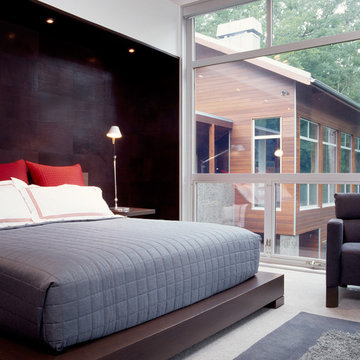
The steep site on which this residence is located dictated the use of a retaining wall to create a level grade. This retaining wall, or “the line”, became the driving element behind the parti of the home and serves to organize the program for the clients. The rituals of daily life fall into place along the line which is expressed as sandblasted exposed concrete and modular block. Three aspects of a house were seperated in this project: Thinking, Living, & Doing. ‘Thinking’ is done in the library, the main house is for ‘living’, and ‘doing’ is in the shop. While each space is separated by walls and windows they are nonetheless connected by “the line”.
Sustainability is married in equal parts to the concept of The Line House. The residence is located along an east/west axis to maximize the benefits of daylighting and solar heat gain. Operable windows maximize natural cross ventilation and reduce the need for air conditioning. Photo Credit: Michael Robinson
1



















