Стиль Модернизм – квартиры и дома

bill timmerman
Стильный дизайн: открытая гостиная комната в стиле модернизм с белыми стенами, горизонтальным камином, бетонным полом и телевизором на стене - последний тренд
Стильный дизайн: открытая гостиная комната в стиле модернизм с белыми стенами, горизонтальным камином, бетонным полом и телевизором на стене - последний тренд
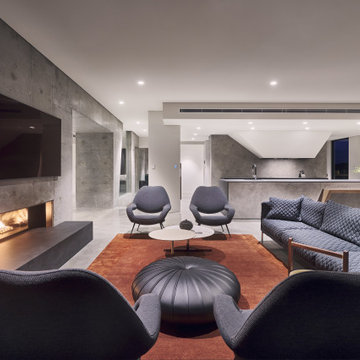
Идея дизайна: большая открытая гостиная комната в стиле модернизм с серыми стенами, бетонным полом, фасадом камина из бетона, телевизором на стене, серым полом и горизонтальным камином
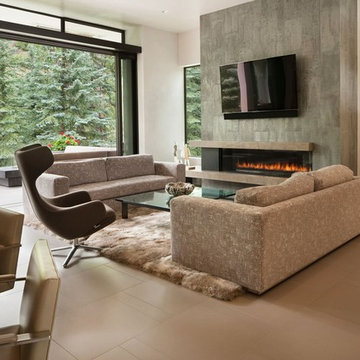
Fork River Residence by architects Rich Pavcek and Charles Cunniffe. Thermally broken steel windows and steel-and-glass pivot door by Dynamic Architectural. Photography by David O. Marlow.
Find the right local pro for your project
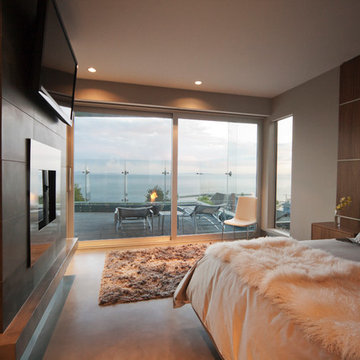
Идея дизайна: спальня в стиле модернизм с бежевыми стенами, стандартным камином, фасадом камина из металла и акцентной стеной
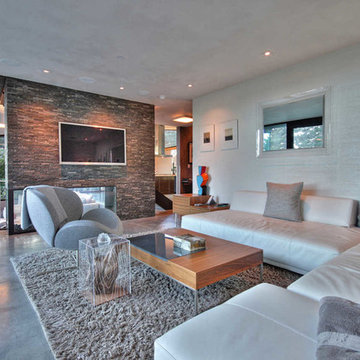
Patrice Jerome
Свежая идея для дизайна: гостиная комната в стиле модернизм с серыми стенами, фасадом камина из камня, двусторонним камином, бетонным полом и телевизором на стене - отличное фото интерьера
Свежая идея для дизайна: гостиная комната в стиле модернизм с серыми стенами, фасадом камина из камня, двусторонним камином, бетонным полом и телевизором на стене - отличное фото интерьера
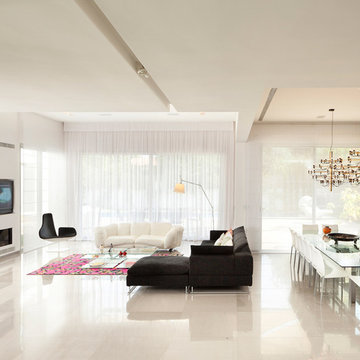
Textile shooting for shanel mor : shanelm@netvision.net.il
Стильный дизайн: огромная гостиная комната в стиле модернизм с бежевым полом и акцентной стеной - последний тренд
Стильный дизайн: огромная гостиная комната в стиле модернизм с бежевым полом и акцентной стеной - последний тренд

Photo by Brandon Barre
Источник вдохновения для домашнего уюта: большая открытая гостиная комната в стиле модернизм с мультимедийным центром, бежевым полом, паркетным полом среднего тона, стандартным камином и фасадом камина из камня
Источник вдохновения для домашнего уюта: большая открытая гостиная комната в стиле модернизм с мультимедийным центром, бежевым полом, паркетным полом среднего тона, стандартным камином и фасадом камина из камня
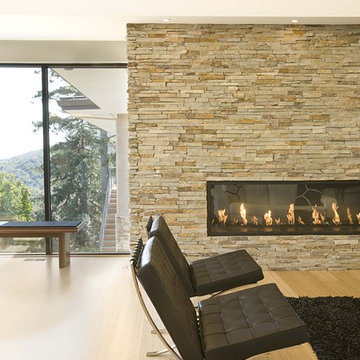
Источник вдохновения для домашнего уюта: гостиная комната в стиле модернизм с горизонтальным камином, фасадом камина из камня и полом из бамбука
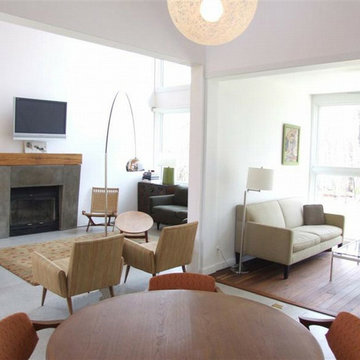
The open living space includes living area, dining area and sunroom area which opens to the kitchen (not shown). Dining and Living are both two story spaces.

A view from the library through a seamless glass wall to the garden beyond.
Свежая идея для дизайна: гостиная комната среднего размера в стиле модернизм с с книжными шкафами и полками, паркетным полом среднего тона, стандартным камином, фасадом камина из штукатурки и мультимедийным центром - отличное фото интерьера
Свежая идея для дизайна: гостиная комната среднего размера в стиле модернизм с с книжными шкафами и полками, паркетным полом среднего тона, стандартным камином, фасадом камина из штукатурки и мультимедийным центром - отличное фото интерьера

Mountain Peek is a custom residence located within the Yellowstone Club in Big Sky, Montana. The layout of the home was heavily influenced by the site. Instead of building up vertically the floor plan reaches out horizontally with slight elevations between different spaces. This allowed for beautiful views from every space and also gave us the ability to play with roof heights for each individual space. Natural stone and rustic wood are accented by steal beams and metal work throughout the home.
(photos by Whitney Kamman)
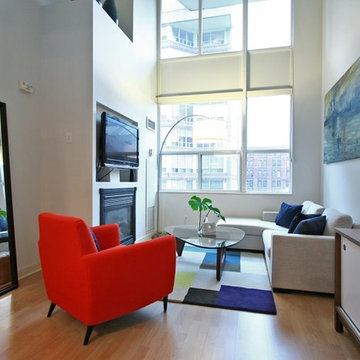
http://downtownphotos.ca | This light, airy two floor loft space was purchased in 2012 as both a home and a potential investment. Our Client was therefore interested in furnishings that could remain should he decide to rent the space. Not looking to keep any of the existing items he owned, we developed a virtual plan and began executing by looking for key pieces. The end result is a vintage modern gallery like space with vintage inspired furnishings and strategic pops of colour throughout. In addition to furnishings, a few structural changes helped ensure a better flow and use of the space.
Favourite pieces include the bright orange vintage inspired chair balanced by the hint of orange in the large Monet canvas (a reflection of his french European heritage) as well as the vintage modern console table accentuated by the over sized monochromatic clock above.
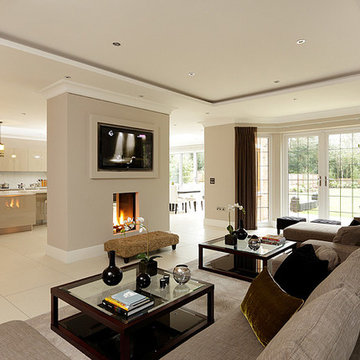
Heywood Real Estate - Gerrards Cross
New build house for a respected local developer and their client .Our design team had a brief to create a feeling of spaciousness in the kitchen area utilising the latest technology in an understated way .
Installed by our fiiting team including all the work tops from our in house stone works and multi European installers
The floors throughout in the latest large size porcelain tiles from Italy - all from TBK stock .
The bathrooms are elegant and functional together with utilization of storage areas - luxury porcelain tiles from our extensive ranges together with quality German fittings.
The interiors were created by thesugarcube.co.uk.
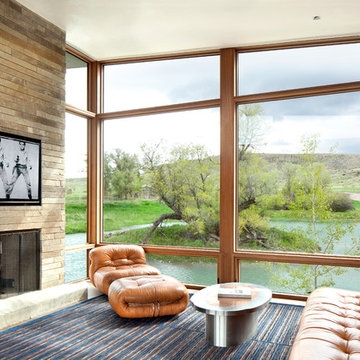
Gibeon Photography
На фото: открытая гостиная комната в стиле модернизм с стандартным камином, фасадом камина из камня и телевизором на стене с
На фото: открытая гостиная комната в стиле модернизм с стандартным камином, фасадом камина из камня и телевизором на стене с
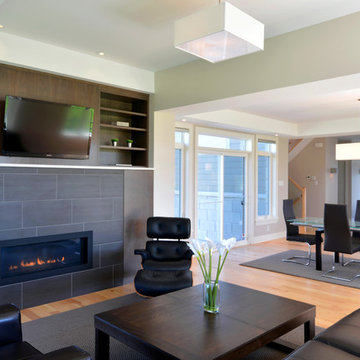
Источник вдохновения для домашнего уюта: открытая гостиная комната в стиле модернизм с бежевыми стенами, светлым паркетным полом, горизонтальным камином и телевизором на стене
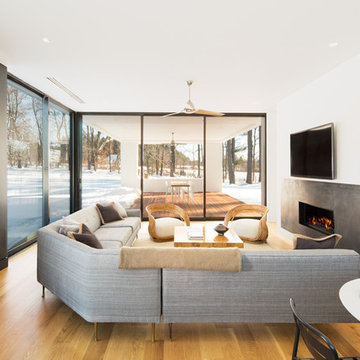
Jared Kuzia
JaredKuzia.com
На фото: гостиная комната в стиле модернизм с горизонтальным камином и телевизором на стене с
На фото: гостиная комната в стиле модернизм с горизонтальным камином и телевизором на стене с
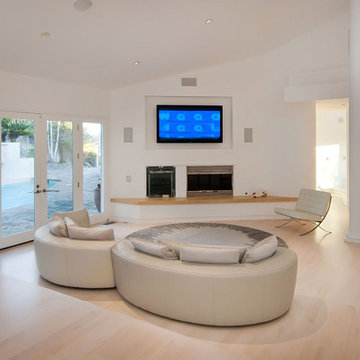
Пример оригинального дизайна: гостиная комната в стиле модернизм с белыми стенами, стандартным камином и мультимедийным центром
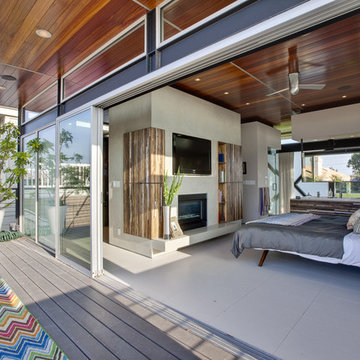
На фото: спальня в стиле модернизм с бежевыми стенами, стандартным камином и телевизором
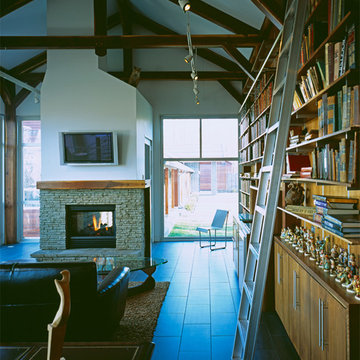
The steep site on which this residence is located dictated the use of a retaining wall to create a level grade. This retaining wall, or “the line”, became the driving element behind the parti of the home and serves to organize the program for the clients. The rituals of daily life fall into place along the line which is expressed as sandblasted exposed concrete and modular block. Three aspects of a house were seperated in this project: Thinking, Living, & Doing. ‘Thinking’ is done in the library, the main house is for ‘living’, and ‘doing’ is in the shop. While each space is separated by walls and windows they are nonetheless connected by “the line”.
Sustainability is married in equal parts to the concept of The Line House. The residence is located along an east/west axis to maximize the benefits of daylighting and solar heat gain. Operable windows maximize natural cross ventilation and reduce the need for air conditioning. Photo Credit: Michael Robinson
Стиль Модернизм – квартиры и дома
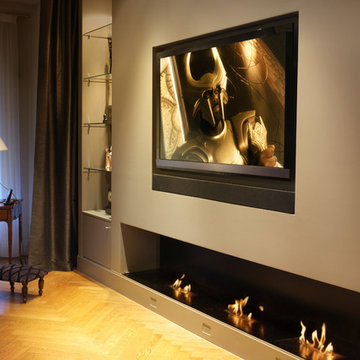
Leon’s Horizon Series soundbars are custom built to exactly match the width and finish of any TV. Each speaker features up to 3-channels to provide a high-fidelity audio solution perfect for any system.
Install by Dark Side of the Room, France
1


















