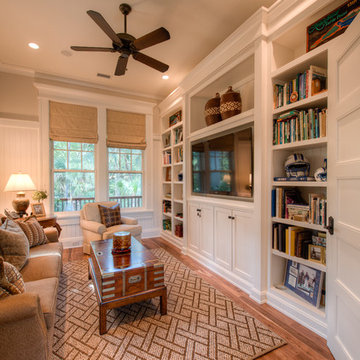Классический стиль – квартиры и дома
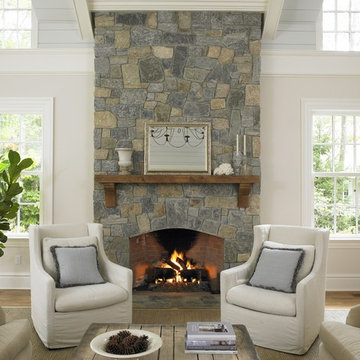
Family room with vaulted ceiling, photo by Nancy Elizabeth Hill
На фото: гостиная комната в классическом стиле с белыми стенами с
На фото: гостиная комната в классическом стиле с белыми стенами с

Los Altos, CA.
Источник вдохновения для домашнего уюта: гостиная комната:: освещение в классическом стиле с бежевыми стенами, стандартным камином, телевизором на стене и ковром на полу
Источник вдохновения для домашнего уюта: гостиная комната:: освещение в классическом стиле с бежевыми стенами, стандартным камином, телевизором на стене и ковром на полу

Lake Front Country Estate Outdoor Living, designed by Tom Markalunas, built by Resort Custom Homes. Photography by Rachael Boling.
Идея дизайна: большой двор на заднем дворе в классическом стиле с покрытием из каменной брусчатки и навесом
Идея дизайна: большой двор на заднем дворе в классическом стиле с покрытием из каменной брусчатки и навесом
Find the right local pro for your project
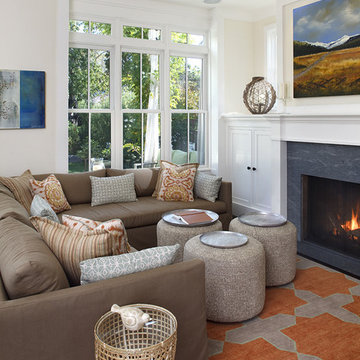
На фото: гостиная комната в классическом стиле с бежевыми стенами, стандартным камином, разноцветным полом и ковром на полу с

In the family room, a large custom carved Limestone fireplace mantel is focal at the end of the space flanked by two windows that looked out onto Rock Creek Park above a fireplace is the television. The left wing of the home is the more informal kitchen living and breakfast that's it in a parenthesized open plan these spaces rise to a ceiling height 14 feet. A simple island demises kitchen from family room. In the family room, a large custom carved Limestone fireplace mantel is focal at the end of the Family space. French casement windows are trimmed and treated like doors with transoms above tasty tails allows the windows 2 visually match the French doors at the front of the home and also continue the sense of verticality at fenestration focal points

This 2 story home with a first floor Master Bedroom features a tumbled stone exterior with iron ore windows and modern tudor style accents. The Great Room features a wall of built-ins with antique glass cabinet doors that flank the fireplace and a coffered beamed ceiling. The adjacent Kitchen features a large walnut topped island which sets the tone for the gourmet kitchen. Opening off of the Kitchen, the large Screened Porch entertains year round with a radiant heated floor, stone fireplace and stained cedar ceiling. Photo credit: Picture Perfect Homes
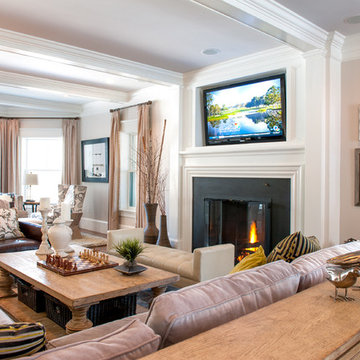
Mary Prince Photography // This fully renovated 110 year home is located in downtown Andover. This home was formerly a dorm for Phillips Academy, and unfortunately had been completely stripped of all of its interior molding and details as it was converted to house more students over the years. We took this home down to the exterior masonry block shell, and rebuilt a new home within the existing structure. After rebuilding the original footprint of most of the rooms, we then added all the traditional elements one would have hoped to find inside this magnificent home.
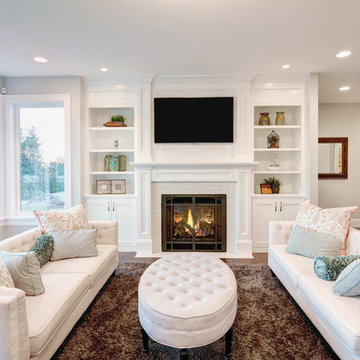
Shutterstock
На фото: гостиная комната в классическом стиле с стандартным камином и телевизором на стене
На фото: гостиная комната в классическом стиле с стандартным камином и телевизором на стене

Идея дизайна: изолированная гостиная комната среднего размера в классическом стиле с стандартным камином, телевизором на стене, бежевыми стенами, паркетным полом среднего тона, фасадом камина из штукатурки, бежевым полом, синим диваном и ковром на полу

John Goldstein www.JohnGoldstein.net
На фото: большая открытая гостиная комната:: освещение в классическом стиле с фасадом камина из камня, бежевыми стенами, паркетным полом среднего тона, стандартным камином, телевизором на стене и коричневым полом с
На фото: большая открытая гостиная комната:: освещение в классическом стиле с фасадом камина из камня, бежевыми стенами, паркетным полом среднего тона, стандартным камином, телевизором на стене и коричневым полом с
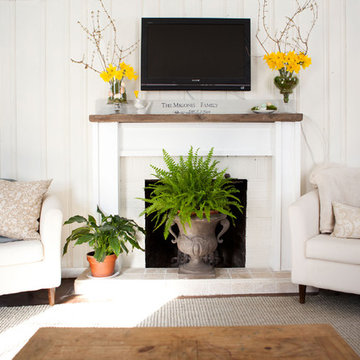
Photo: Tess Fine © 2013 Houzz
Стильный дизайн: гостиная комната в классическом стиле с стандартным камином и телевизором на стене - последний тренд
Стильный дизайн: гостиная комната в классическом стиле с стандартным камином и телевизором на стене - последний тренд
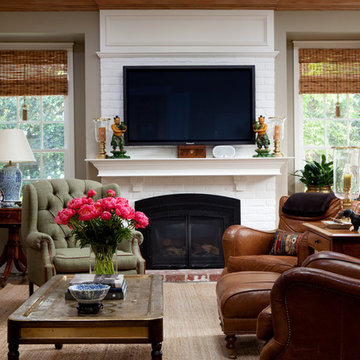
Photography: Paul Dyer
На фото: гостиная комната среднего размера в классическом стиле с бежевыми стенами, стандартным камином, фасадом камина из кирпича, телевизором на стене и ковром на полу
На фото: гостиная комната среднего размера в классическом стиле с бежевыми стенами, стандартным камином, фасадом камина из кирпича, телевизором на стене и ковром на полу

David Deitrich
Идея дизайна: открытая гостиная комната в классическом стиле с бежевыми стенами, темным паркетным полом, стандартным камином и фасадом камина из камня
Идея дизайна: открытая гостиная комната в классическом стиле с бежевыми стенами, темным паркетным полом, стандартным камином и фасадом камина из камня
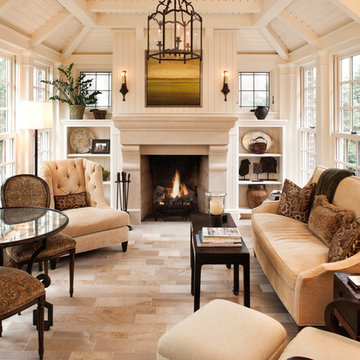
Sunroom after renovation including new vaulted ceiling & limestone fireplace flanked by leaded glass windows
Photos by Landmark Photography
Стильный дизайн: терраса в классическом стиле с стандартным потолком и бежевым полом - последний тренд
Стильный дизайн: терраса в классическом стиле с стандартным потолком и бежевым полом - последний тренд

Traditional Kitchen and Family Room, Benvenuti and Stein, Design Build Chicago North Shore
Свежая идея для дизайна: открытая гостиная комната в классическом стиле с бежевыми стенами, стандартным камином, фасадом камина из камня и телевизором на стене - отличное фото интерьера
Свежая идея для дизайна: открытая гостиная комната в классическом стиле с бежевыми стенами, стандартным камином, фасадом камина из камня и телевизором на стене - отличное фото интерьера
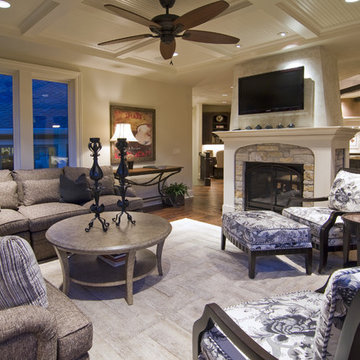
An abundance of living space is only part of the appeal of this traditional French county home. Strong architectural elements and a lavish interior design, including cathedral-arched beamed ceilings, hand-scraped and French bleed-edged walnut floors, faux finished ceilings, and custom tile inlays add to the home's charm.
This home features heated floors in the basement, a mirrored flat screen television in the kitchen/family room, an expansive master closet, and a large laundry/crafts room with Romeo & Juliet balcony to the front yard.
The gourmet kitchen features a custom range hood in limestone, inspired by Romanesque architecture, a custom panel French armoire refrigerator, and a 12 foot antiqued granite island.
Every child needs his or her personal space, offered via a large secret kids room and a hidden passageway between the kids' bedrooms.
A 1,000 square foot concrete sport court under the garage creates a fun environment for staying active year-round. The fun continues in the sunken media area featuring a game room, 110-inch screen, and 14-foot granite bar.
Story - Midwest Home Magazine
Photos - Todd Buchanan
Interior Designer - Anita Sullivan
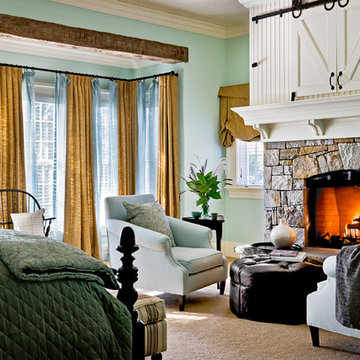
Country Home. Photographer: Rob Karosis
На фото: спальня в классическом стиле с фасадом камина из камня и стандартным камином
На фото: спальня в классическом стиле с фасадом камина из камня и стандартным камином

На фото: большая открытая гостиная комната:: освещение в классическом стиле с белыми стенами, стандартным камином, телевизором на стене и темным паркетным полом с
Классический стиль – квартиры и дома

Пример оригинального дизайна: гостиная комната в классическом стиле с бежевыми стенами, паркетным полом среднего тона, стандартным камином, фасадом камина из камня и ковром на полу без телевизора
1



















