Стиль Модернизм – квартиры и дома класса люкс
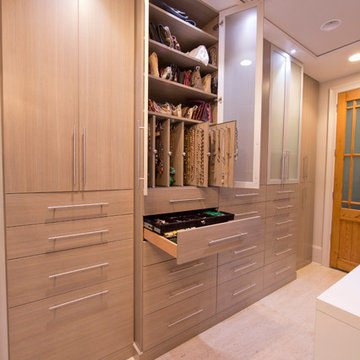
Источник вдохновения для домашнего уюта: огромная парадная гардеробная в стиле модернизм с плоскими фасадами, серыми фасадами и полом из травертина для женщин
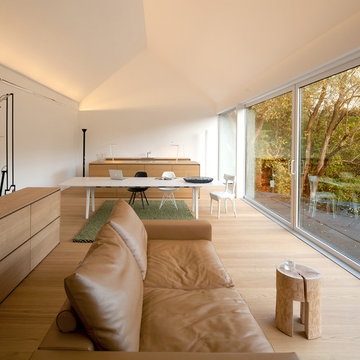
Fotograf: Herbert Stolz
Свежая идея для дизайна: открытая гостиная комната среднего размера в стиле модернизм с белыми стенами и светлым паркетным полом без камина, телевизора - отличное фото интерьера
Свежая идея для дизайна: открытая гостиная комната среднего размера в стиле модернизм с белыми стенами и светлым паркетным полом без камина, телевизора - отличное фото интерьера
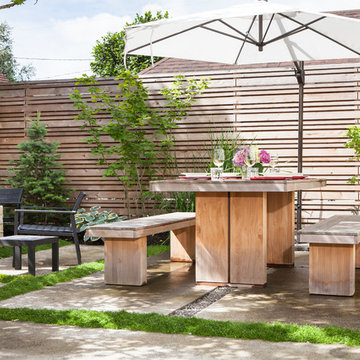
This project reimagines an under-used back yard in Portland, Oregon, creating an urban garden with an adjacent writer’s studio. Taking inspiration from Japanese precedents, we conceived of a paving scheme with planters, a cedar soaking tub, a fire pit, and a seven-foot-tall cedar fence. The fence is sheathed on both sides to afford greater privacy as well as ensure the neighbors enjoy a well-made fence too.
Photo: Anna M Campbell: annamcampbell.com
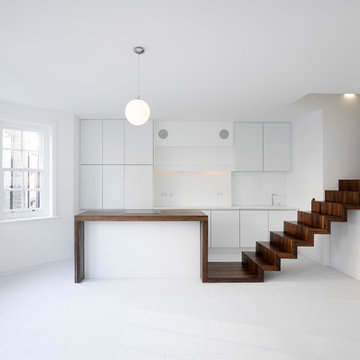
Fotograf: Johannes Marburg
Пример оригинального дизайна: кухня-гостиная среднего размера в стиле модернизм с одинарной мойкой, плоскими фасадами, белыми фасадами, белым фартуком, фартуком из стекла, техникой под мебельный фасад и островом
Пример оригинального дизайна: кухня-гостиная среднего размера в стиле модернизм с одинарной мойкой, плоскими фасадами, белыми фасадами, белым фартуком, фартуком из стекла, техникой под мебельный фасад и островом
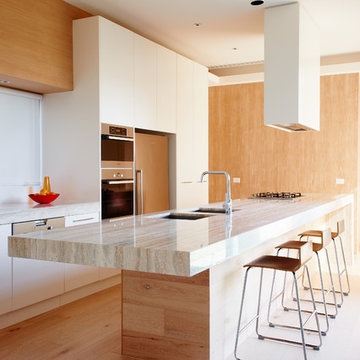
Свежая идея для дизайна: большая параллельная кухня в стиле модернизм с двойной мойкой, белыми фасадами, светлым паркетным полом, островом, плоскими фасадами и техникой под мебельный фасад - отличное фото интерьера

Meier Residential, LLC
Стильный дизайн: отдельная, п-образная кухня среднего размера в стиле модернизм с одинарной мойкой, плоскими фасадами, серыми фасадами, столешницей из известняка, разноцветным фартуком, фартуком из плитки мозаики, техникой под мебельный фасад и островом - последний тренд
Стильный дизайн: отдельная, п-образная кухня среднего размера в стиле модернизм с одинарной мойкой, плоскими фасадами, серыми фасадами, столешницей из известняка, разноцветным фартуком, фартуком из плитки мозаики, техникой под мебельный фасад и островом - последний тренд
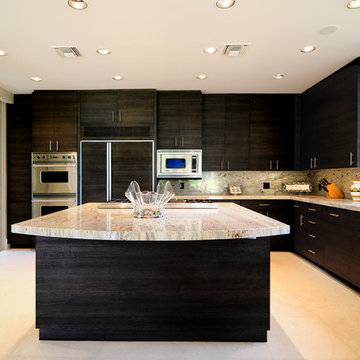
Adriana Ortiz
Идея дизайна: огромная угловая кухня в стиле модернизм с обеденным столом, врезной мойкой, плоскими фасадами, черными фасадами, столешницей из акрилового камня, разноцветным фартуком, фартуком из каменной плиты, техникой из нержавеющей стали, полом из керамической плитки и островом
Идея дизайна: огромная угловая кухня в стиле модернизм с обеденным столом, врезной мойкой, плоскими фасадами, черными фасадами, столешницей из акрилового камня, разноцветным фартуком, фартуком из каменной плиты, техникой из нержавеющей стали, полом из керамической плитки и островом
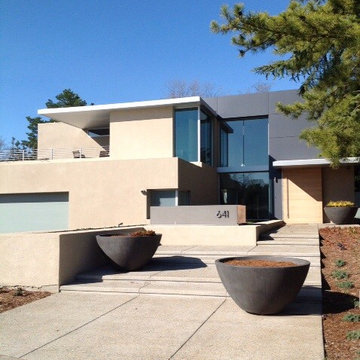
Пример оригинального дизайна: большой, двухэтажный, разноцветный дом в стиле модернизм с облицовкой из цементной штукатурки и плоской крышей

Photo by Brandon Barre
Источник вдохновения для домашнего уюта: большая открытая гостиная комната в стиле модернизм с мультимедийным центром, бежевым полом, паркетным полом среднего тона, стандартным камином и фасадом камина из камня
Источник вдохновения для домашнего уюта: большая открытая гостиная комната в стиле модернизм с мультимедийным центром, бежевым полом, паркетным полом среднего тона, стандартным камином и фасадом камина из камня
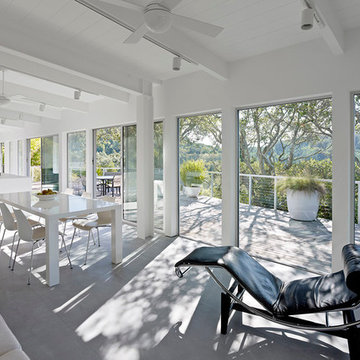
Bruce Damonte
Свежая идея для дизайна: открытая гостиная комната среднего размера в стиле модернизм с белыми стенами и бетонным полом - отличное фото интерьера
Свежая идея для дизайна: открытая гостиная комната среднего размера в стиле модернизм с белыми стенами и бетонным полом - отличное фото интерьера
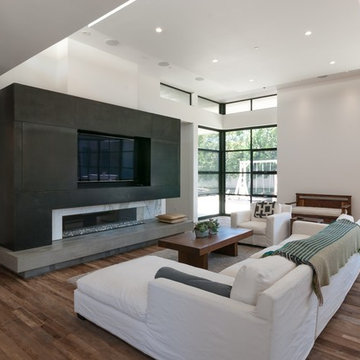
Photo: Tyler Van Stright, JLC Architecture
Architect: JLC Architecture
General Contractor: Naylor Construction
Metalwork: Noe Design Co.
Interior Design: KW Designs
Floors: IndoTeak
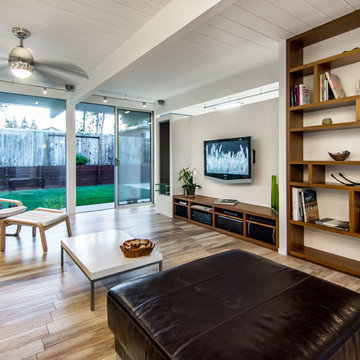
Living room with built-in custom cabinets and ethanol-fuel vertical fireplace to the left of the entertainment cabinet. Floor is made of porcelain tile that looks like wood. Porcelain tile conducts heat more efficiently than wood.
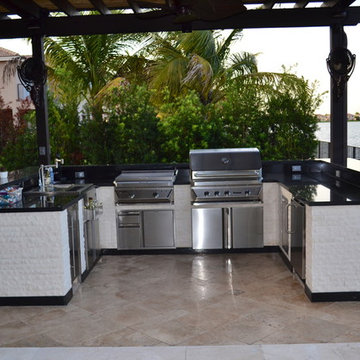
For the last twelve years Luxapatio has been adding luxury to over 3000 backyard. We build our islands in first class quality, in solid construction that resists the outdoor elements. Every island has had its own unique style do to the fact that we build custom design and to fit your budget. Luxapatio has over eight different brands of grills and accessories to choose from and the best project coordinators with knowledge in construction and design in the south Florida industry. Let us transform your backyard into your own little peace of paradise.
For more information regarding this or any other of our outdoor projects please visit our website at www.luxapatio.com where you may also shop online. You can also visit our showroom located in the Doral Design District ( 3305 NW 79 Ave Miami FL. 33122) or contact us at 305-477-5141.
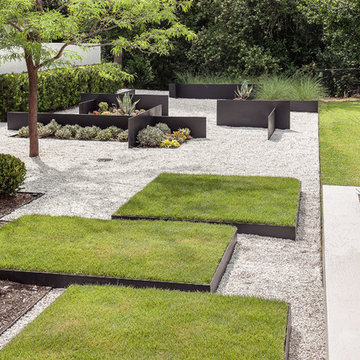
The problem this Memorial-Houston homeowner faced was that her sumptuous contemporary home, an austere series of interconnected cubes of various sizes constructed from white stucco, black steel and glass, did not have the proper landscaping frame. It was out of scale. Imagine Robert Motherwell's "Black on White" painting without the Museum of Fine Arts-Houston's generous expanse of white walls surrounding it. It would still be magnificent but somehow...off.
Intuitively, the homeowner realized this issue and started interviewing landscape designers. After talking to about 15 different designers, she finally went with one, only to be disappointed with the results. From the across-the-street neighbor, she was then introduced to Exterior Worlds and she hired us to correct the newly-created problems and more fully realize her hopes for the grounds. "It's not unusual for us to come in and deal with a mess. Sometimes a homeowner gets overwhelmed with managing everything. Other times it is like this project where the design misses the mark. Regardless, it is really important to listen for what a prospect or client means and not just what they say," says Jeff Halper, owner of Exterior Worlds.
Since the sheer size of the house is so dominating, Exterior Worlds' overall job was to bring the garden up to scale to match the house. Likewise, it was important to stretch the house into the landscape, thereby softening some of its severity. The concept we devised entailed creating an interplay between the landscape and the house by astute placement of the black-and-white colors of the house into the yard using different materials and textures. Strategic plantings of greenery increased the interest, density, height and function of the design.
First we installed a pathway of crushed white marble around the perimeter of the house, the white of the path in homage to the house’s white facade. At various intervals, 3/8-inch steel-plated metal strips, painted black to echo the bones of the house, were embedded and crisscrossed in the pathway to turn it into a loose maze.
Along this metal bunting, we planted succulents whose other-worldly shapes and mild coloration juxtaposed nicely against the hard-edged steel. These plantings included Gulf Coast muhly, a native grass that produces a pink-purple plume when it blooms in the fall. A side benefit to the use of these plants is that they are low maintenance and hardy in Houston’s summertime heat.
Next we brought in trees for scale. Without them, the impressive architecture becomes imposing. We placed them along the front at either corner of the house. For the left side, we found a multi-trunk live oak in a field, transported it to the property and placed it in a custom-made square of the crushed marble at a slight distance from the house. On the right side where the house makes a 90-degree alcove, we planted a mature mesquite tree.
To finish off the front entry, we fashioned the black steel into large squares and planted grass to create islands of green, or giant lawn stepping pads. We echoed this look in the back off the master suite by turning concrete pads of black-stained concrete into stepping pads.
We kept the foundational plantings of Japanese yews which add green, earthy mass, something the stark architecture needs for further balance. We contoured Japanese boxwoods into small spheres to enhance the play between shapes and textures.
In the large, white planters at the front entrance, we repeated the plantings of succulents and Gulf Coast muhly to reinforce symmetry. Then we built an additional planter in the back out of the black metal, filled it with the crushed white marble and planted a Texas vitex, another hardy choice that adds a touch of color with its purple blooms.
To finish off the landscaping, we needed to address the ravine behind the house. We built a retaining wall to contain erosion. Aesthetically, we crafted it so that the wall has a sharp upper edge, a modern motif right where the landscape meets the land.
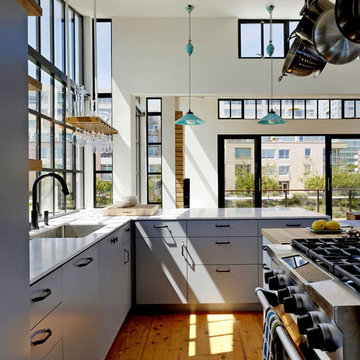
Kitchen detail
Photo by Matt Millman
Источник вдохновения для домашнего уюта: параллельная кухня в стиле модернизм с плоскими фасадами, техникой под мебельный фасад, мраморной столешницей и синими фасадами
Источник вдохновения для домашнего уюта: параллельная кухня в стиле модернизм с плоскими фасадами, техникой под мебельный фасад, мраморной столешницей и синими фасадами

Chad Holder
Стильный дизайн: главная ванная комната среднего размера в стиле модернизм с раковиной с несколькими смесителями, плоскими фасадами, белыми фасадами, отдельно стоящей ванной, душем в нише, белой плиткой, бетонным полом и белыми стенами - последний тренд
Стильный дизайн: главная ванная комната среднего размера в стиле модернизм с раковиной с несколькими смесителями, плоскими фасадами, белыми фасадами, отдельно стоящей ванной, душем в нише, белой плиткой, бетонным полом и белыми стенами - последний тренд

Patrick Reynolds
Источник вдохновения для домашнего уюта: двухэтажный, коричневый, деревянный частный загородный дом среднего размера в стиле модернизм с плоской крышей и металлической крышей
Источник вдохновения для домашнего уюта: двухэтажный, коричневый, деревянный частный загородный дом среднего размера в стиле модернизм с плоской крышей и металлической крышей
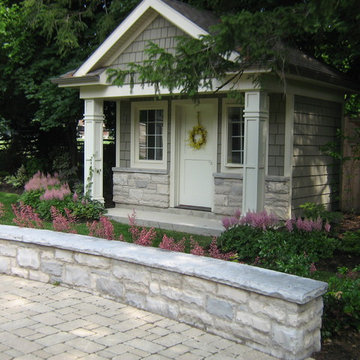
Natural stone seat wall with flowering Astilbes and Garden Shed. Photo Credit - C.Gilmore and R.Steinkraus - Heritage Stoneworks
На фото: большой участок и сад на заднем дворе в стиле модернизм с подпорной стенкой и мощением тротуарной плиткой с
На фото: большой участок и сад на заднем дворе в стиле модернизм с подпорной стенкой и мощением тротуарной плиткой с

Tom Sullam Photography
Schiffini kitchen
Saarinen Tulip table
Vitra Vegetal Chair
Свежая идея для дизайна: параллельная кухня среднего размера в стиле модернизм с обеденным столом, плоскими фасадами, фартуком из стекла, врезной мойкой, белыми фасадами, столешницей из кварцита, черным фартуком, техникой из нержавеющей стали и мраморным полом без острова - отличное фото интерьера
Свежая идея для дизайна: параллельная кухня среднего размера в стиле модернизм с обеденным столом, плоскими фасадами, фартуком из стекла, врезной мойкой, белыми фасадами, столешницей из кварцита, черным фартуком, техникой из нержавеющей стали и мраморным полом без острова - отличное фото интерьера
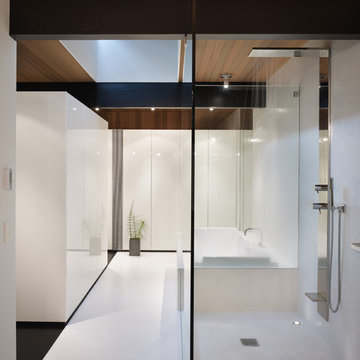
chadbourne + doss has completed a modern master bathroom that is a study in contrasting materials. The warm natural and black ebonized wood form the roof, perimeter walls, and floor of the home's interior, while smooth white walls, floor, and casework define the bathing and dressing spaces of the Master Bath.
Photo by Benjamin Benschneider
Стиль Модернизм – квартиры и дома класса люкс
10


















