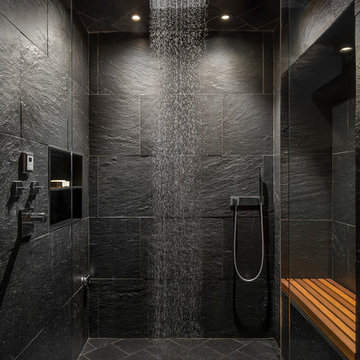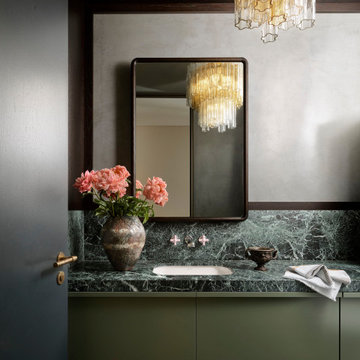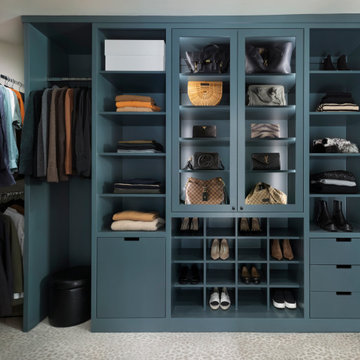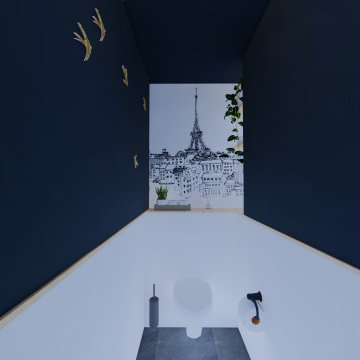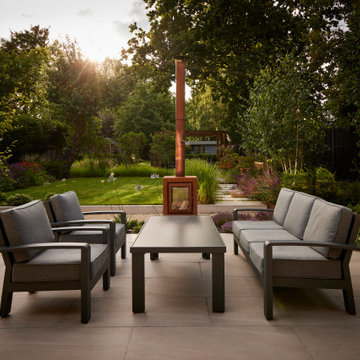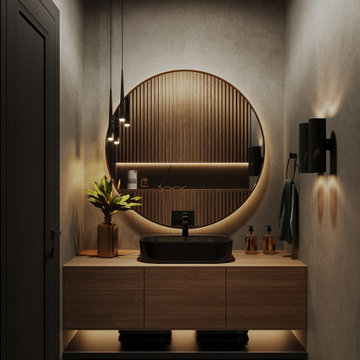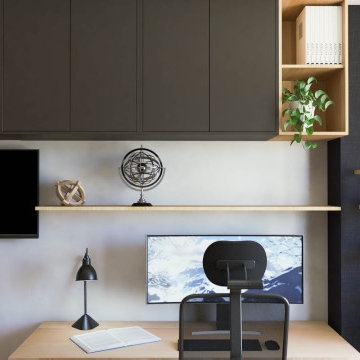Стиль Модернизм – черные квартиры и дома

Basement game room focused on retro style games, slot machines, pool table. Owners wanted an open feel with a little more industrial and modern appeal, therefore we left the ceiling unfinished. The floors are an epoxy type finish that allows for high traffic usage, easy clean up and no need to replace carpet in the long term.

Photographed by Kyle Caldwell
Источник вдохновения для домашнего уюта: большая угловая кухня в стиле модернизм с белыми фасадами, столешницей из акрилового камня, разноцветным фартуком, фартуком из плитки мозаики, техникой из нержавеющей стали, светлым паркетным полом, островом, белой столешницей, обеденным столом, врезной мойкой, коричневым полом и плоскими фасадами
Источник вдохновения для домашнего уюта: большая угловая кухня в стиле модернизм с белыми фасадами, столешницей из акрилового камня, разноцветным фартуком, фартуком из плитки мозаики, техникой из нержавеющей стали, светлым паркетным полом, островом, белой столешницей, обеденным столом, врезной мойкой, коричневым полом и плоскими фасадами

Стильный дизайн: огромная параллельная кухня-гостиная в стиле модернизм с плоскими фасадами, черными фасадами, островом, врезной мойкой, столешницей из акрилового камня, черной техникой и светлым паркетным полом - последний тренд

Стильный дизайн: кухня-гостиная среднего размера в стиле модернизм с врезной мойкой, фасадами в стиле шейкер, черными фасадами, столешницей из акрилового камня, белым фартуком, фартуком из плитки кабанчик, техникой из нержавеющей стали и полом из керамогранита - последний тренд
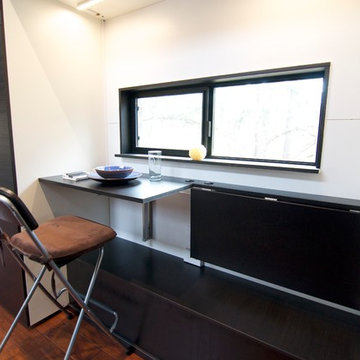
Our eating table/work desks fold down to create more space when not in use. The folding desks and chairs are from IKEA.
Пример оригинального дизайна: маленькая столовая в стиле модернизм с белыми стенами и паркетным полом среднего тона для на участке и в саду
Пример оригинального дизайна: маленькая столовая в стиле модернизм с белыми стенами и паркетным полом среднего тона для на участке и в саду

The brief for this project was for the house to be at one with its surroundings.
Integrating harmoniously into its coastal setting a focus for the house was to open it up to allow the light and sea breeze to breathe through the building. The first floor seems almost to levitate above the landscape by minimising the visual bulk of the ground floor through the use of cantilevers and extensive glazing. The contemporary lines and low lying form echo the rolling country in which it resides.

Modern Primary Ensuite with chevron wall tile and floating oak vanity
Свежая идея для дизайна: большая главная ванная комната в стиле модернизм с бежевыми фасадами, отдельно стоящей ванной, душевой комнатой, раздельным унитазом, серой плиткой, керамогранитной плиткой, белыми стенами, полом из керамогранита, настольной раковиной, столешницей из искусственного кварца, серым полом, душем с распашными дверями, белой столешницей, сиденьем для душа, тумбой под две раковины, подвесной тумбой и плоскими фасадами - отличное фото интерьера
Свежая идея для дизайна: большая главная ванная комната в стиле модернизм с бежевыми фасадами, отдельно стоящей ванной, душевой комнатой, раздельным унитазом, серой плиткой, керамогранитной плиткой, белыми стенами, полом из керамогранита, настольной раковиной, столешницей из искусственного кварца, серым полом, душем с распашными дверями, белой столешницей, сиденьем для душа, тумбой под две раковины, подвесной тумбой и плоскими фасадами - отличное фото интерьера
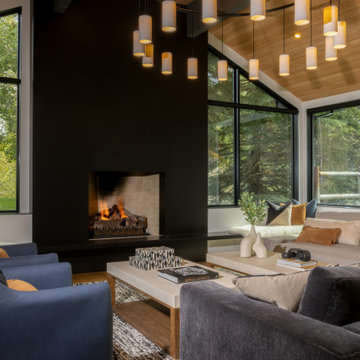
Cozy great room with steel fireplace and dueling benches and large windows.
Источник вдохновения для домашнего уюта: гостиная комната среднего размера в стиле модернизм с белыми стенами, светлым паркетным полом, фасадом камина из металла, сводчатым потолком и коричневым полом
Источник вдохновения для домашнего уюта: гостиная комната среднего размера в стиле модернизм с белыми стенами, светлым паркетным полом, фасадом камина из металла, сводчатым потолком и коричневым полом
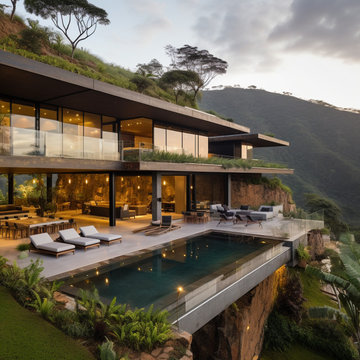
На фото: большой прямоугольный бассейн-инфинити на переднем дворе в стиле модернизм с домиком у бассейна

A captivating transformation in the coveted neighborhood of University Park, Dallas
The heart of this home lies in the kitchen, where we embarked on a design endeavor that would leave anyone speechless. By opening up the main kitchen wall, we created a magnificent window system that floods the space with natural light and offers a breathtaking view of the picturesque surroundings. Suspended from the ceiling, a steel-framed marble vent hood floats a few inches from the window, showcasing a mesmerizing Lilac Marble. The same marble is skillfully applied to the backsplash and island, featuring a bold combination of color and pattern that exudes elegance.
Adding to the kitchen's allure is the Italian range, which not only serves as a showstopper but offers robust culinary features for even the savviest of cooks. However, the true masterpiece of the kitchen lies in the honed reeded marble-faced island. Each marble strip was meticulously cut and crafted by artisans to achieve a half-rounded profile, resulting in an island that is nothing short of breathtaking. This intricate process took several months, but the end result speaks for itself.
To complement the grandeur of the kitchen, we designed a combination of stain-grade and paint-grade cabinets in a thin raised panel door style. This choice adds an elegant yet simple look to the overall design. Inside each cabinet and drawer, custom interiors were meticulously designed to provide maximum functionality and organization for the day-to-day cooking activities. A vintage Turkish runner dating back to the 1960s, evokes a sense of history and character.
The breakfast nook boasts a stunning, vivid, and colorful artwork created by one of Dallas' top artist, Kyle Steed, who is revered for his mastery of his craft. Some of our favorite art pieces from the inspiring Haylee Yale grace the coffee station and media console, adding the perfect moment to pause and loose yourself in the story of her art.
The project extends beyond the kitchen into the living room, where the family's changing needs and growing children demanded a new design approach. Accommodating their new lifestyle, we incorporated a large sectional for family bonding moments while watching TV. The living room now boasts bolder colors, striking artwork a coffered accent wall, and cayenne velvet curtains that create an inviting atmosphere. Completing the room is a custom 22' x 15' rug, adding warmth and comfort to the space. A hidden coat closet door integrated into the feature wall adds an element of surprise and functionality.
This project is not just about aesthetics; it's about pushing the boundaries of design and showcasing the possibilities. By curating an out-of-the-box approach, we bring texture and depth to the space, employing different materials and original applications. The layered design achieved through repeated use of the same material in various forms, shapes, and locations demonstrates that unexpected elements can create breathtaking results.
The reason behind this redesign and remodel was the homeowners' desire to have a kitchen that not only provided functionality but also served as a beautiful backdrop to their cherished family moments. The previous kitchen lacked the "wow" factor they desired, prompting them to seek our expertise in creating a space that would be a source of joy and inspiration.
Inspired by well-curated European vignettes, sculptural elements, clean lines, and a natural color scheme with pops of color, this design reflects an elegant organic modern style. Mixing metals, contrasting textures, and utilizing clean lines were key elements in achieving the desired aesthetic. The living room introduces bolder moments and a carefully chosen color scheme that adds character and personality.
The client's must-haves were clear: they wanted a show stopping centerpiece for their home, enhanced natural light in the kitchen, and a design that reflected their family's dynamic. With the transformation of the range wall into a wall of windows, we fulfilled their desire for abundant natural light and breathtaking views of the surrounding landscape.
Our favorite rooms and design elements are numerous, but the kitchen remains a standout feature. The painstaking process of hand-cutting and crafting each reeded panel in the island to match the marble's veining resulted in a labor of love that emanates warmth and hospitality to all who enter.
In conclusion, this tastefully lux project in University Park, Dallas is an extraordinary example of a full gut remodel that has surpassed all expectations. The meticulous attention to detail, the masterful use of materials, and the seamless blend of functionality and aesthetics create an unforgettable space. It serves as a testament to the power of design and the transformative impact it can have on a home and its inhabitants.
Project by Texas' Urbanology Designs. Their North Richland Hills-based interior design studio serves Dallas, Highland Park, University Park, Fort Worth, and upscale clients nationwide.
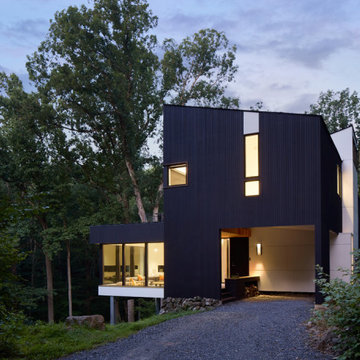
This new construction residence is sited in the woods of Green Lane, PA. On a steep rocky slope, the glass living area is cantilevered from the mountainside pushing the living space to mingle directly to the creek and valley below. The bedroom-level floor is set perpendicular to the living space to flow in conjunction with the profile of the mountain focusing views to the woods. This in turn creates sheltered outdoor spaces that integrate the craggy boundaries of the rock against the crisp linear profiles of the structure. The result is a home that performs like a viewing outpost, framing serene vistas and forming protected cover in an aggressive landscape that is otherwise uninhabitable.

На фото: гостиная-столовая в стиле модернизм с белыми стенами, паркетным полом среднего тона, коричневым полом и балками на потолке
Стиль Модернизм – черные квартиры и дома
2



















