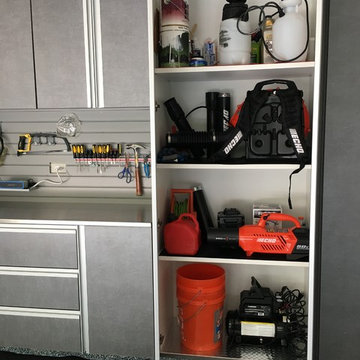Стиль Лофт – квартиры и дома со средним бюджетом
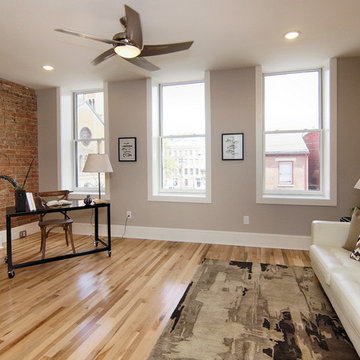
Пример оригинального дизайна: большое рабочее место в стиле лофт с серыми стенами, светлым паркетным полом, отдельно стоящим рабочим столом, стандартным камином, фасадом камина из кирпича и бежевым полом

Свежая идея для дизайна: ванная комната среднего размера в стиле лофт с фасадами в стиле шейкер, фасадами цвета дерева среднего тона, угловым душем, бежевой плиткой, коричневой плиткой, керамогранитной плиткой, полом из керамогранита, душевой кабиной, врезной раковиной и столешницей из искусственного кварца - отличное фото интерьера
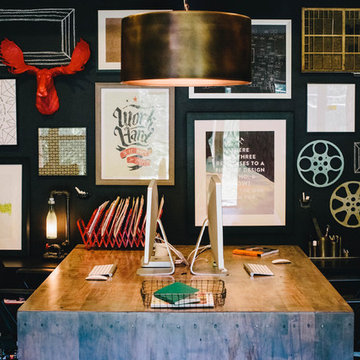
We had a great time styling all of the quirky decorative objects and artwork on the shelves and throughout the office space. Great way to show off the awesome personalities of the group. - Photography by Anne Simone
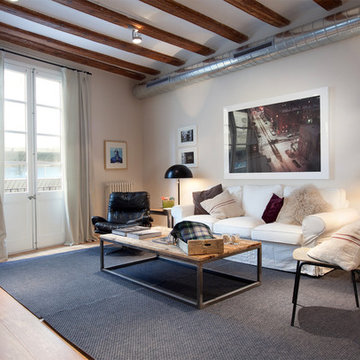
Стильный дизайн: парадная, изолированная гостиная комната среднего размера в стиле лофт с светлым паркетным полом, белыми стенами и красивыми шторами без камина, телевизора - последний тренд
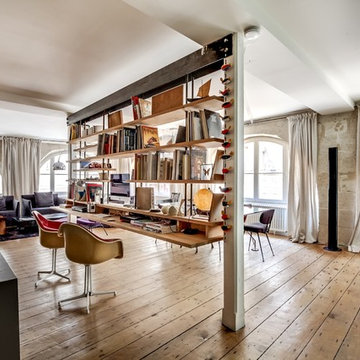
На фото: большое рабочее место в стиле лофт с встроенным рабочим столом и паркетным полом среднего тона
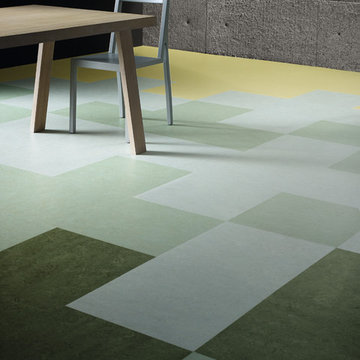
Идея дизайна: кухня-столовая среднего размера в стиле лофт с серыми стенами и полом из линолеума без камина
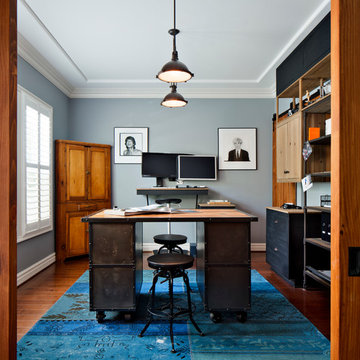
This successful sport photographer needed his dining room converted into a home office. Every furniture piece was custom to accommodate his needs, especially his height (6'8"). The industrial island has side cabinets for his cameras for easy access on-the-go. It is also open in the center to accommodate a collaborate work space. The cabinets are custom designed to allow for the sliding door to sneak through it without much attention. The standing height custom desk top is affixed to the wall to allow the client to enjoy standing or leaning on his stand-up chair instead of having to sit all day. Finally, this take on the industrial style is bold and in-your-face, just like the client.
Photo courtesy of Chipper Hatter: www.chipperhatter.com

Стильный дизайн: большая кухня-столовая в стиле лофт с серыми стенами, бетонным полом, серым полом, многоуровневым потолком и кирпичными стенами - последний тренд
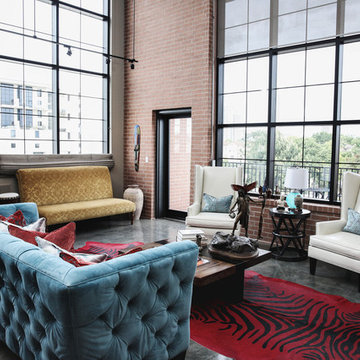
Jon McConnell Photography
На фото: большая парадная гостиная комната в стиле лофт с бежевыми стенами и бетонным полом без телевизора с
На фото: большая парадная гостиная комната в стиле лофт с бежевыми стенами и бетонным полом без телевизора с
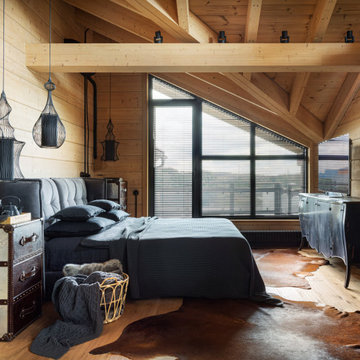
Стильный дизайн: большая хозяйская спальня в стиле лофт с черными стенами, паркетным полом среднего тона, бежевым полом, балками на потолке, деревянными стенами и акцентной стеной - последний тренд
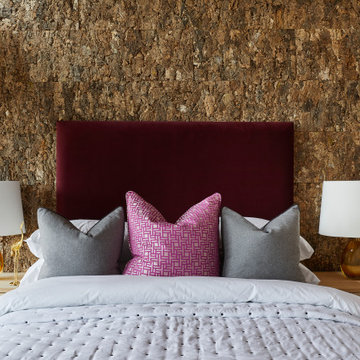
East London, textured wall, urban style
Стильный дизайн: гостевая спальня (комната для гостей) в стиле лофт с коричневыми стенами - последний тренд
Стильный дизайн: гостевая спальня (комната для гостей) в стиле лофт с коричневыми стенами - последний тренд
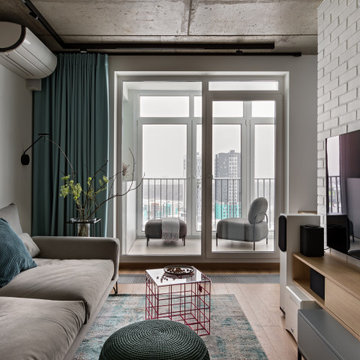
Источник вдохновения для домашнего уюта: маленькая изолированная, серо-белая гостиная комната в стиле лофт с белыми стенами, паркетным полом среднего тона, телевизором на стене и коричневым полом без камина для на участке и в саду

Свежая идея для дизайна: маленькая прямая кухня в стиле лофт с обеденным столом, врезной мойкой, фасадами с утопленной филенкой, черными фасадами, столешницей из кварцевого агломерата, коричневым фартуком, фартуком из кирпича, техникой из нержавеющей стали, полом из цементной плитки, полуостровом, серым полом и белой столешницей для на участке и в саду - отличное фото интерьера
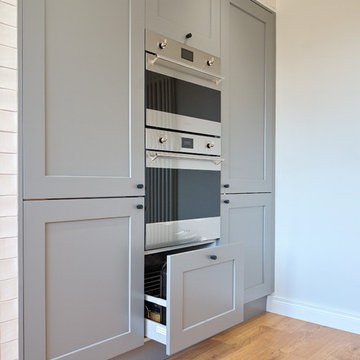
This striking space blends modern, classic and industrial touches to create an eclectic and homely feel.
The cabinets are a mixture of flat and panelled doors in grey tones, whilst the mobile island is in contrasting graphite and oak. There is a lot of flexible storage in the space with a multitude of drawers replacing wall cabinets, and all areas are clearly separated in to zones- including a dedicated space for storing all food, fresh, frozen and ambient.
The home owner was not afraid to take risks, and the overall look is contemporary but timeless with a touch of fun thrown in!
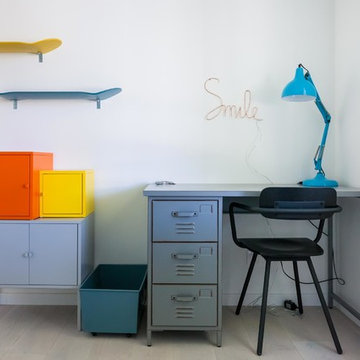
Anthony Toulon
На фото: детская среднего размера в стиле лофт с спальным местом, белыми стенами, светлым паркетным полом и белым полом для ребенка от 4 до 10 лет, мальчика с
На фото: детская среднего размера в стиле лофт с спальным местом, белыми стенами, светлым паркетным полом и белым полом для ребенка от 4 до 10 лет, мальчика с
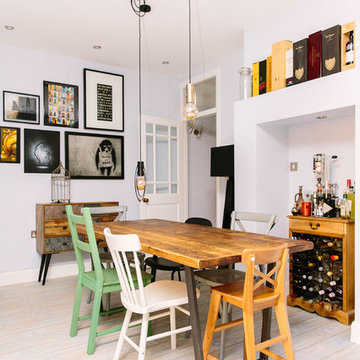
Leanne Dixon
На фото: большая столовая в стиле лофт с белыми стенами, полом из винила и белым полом с
На фото: большая столовая в стиле лофт с белыми стенами, полом из винила и белым полом с
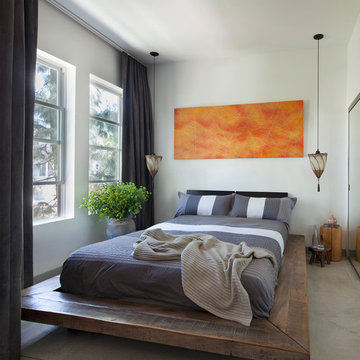
The wood platform bed and hand painted moroccan pendants add warmth to an industrial loft space. Photographer: Tim Street-Porter
На фото: маленькая спальня в стиле лофт с белыми стенами, бетонным полом и серым полом без камина для на участке и в саду
На фото: маленькая спальня в стиле лофт с белыми стенами, бетонным полом и серым полом без камина для на участке и в саду
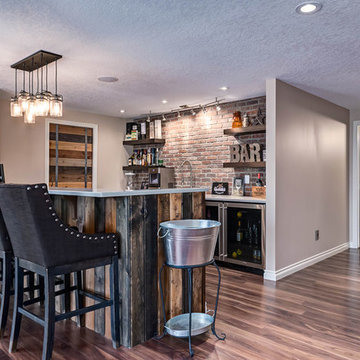
Basement Wet Bar area showcasing a thin brick feature wall, wood shelving and a reclaimed wood barn door.
Стильный дизайн: подвал среднего размера в стиле лофт с выходом наружу, бежевыми стенами, полом из ламината и коричневым полом - последний тренд
Стильный дизайн: подвал среднего размера в стиле лофт с выходом наружу, бежевыми стенами, полом из ламината и коричневым полом - последний тренд

Armani Fine Woodworking Hard Maple Butcher Block Kitchen Island Countertop. Armanifinewoodworking.com. Custom Made-to-Order. Shipped Nationwide.
На фото: угловая кухня-гостиная среднего размера в стиле лофт с с полувстраиваемой мойкой (с передним бортиком), открытыми фасадами, серыми фасадами, деревянной столешницей, синим фартуком, фартуком из керамической плитки, техникой из нержавеющей стали, темным паркетным полом, островом, коричневым полом и белой столешницей с
На фото: угловая кухня-гостиная среднего размера в стиле лофт с с полувстраиваемой мойкой (с передним бортиком), открытыми фасадами, серыми фасадами, деревянной столешницей, синим фартуком, фартуком из керамической плитки, техникой из нержавеющей стали, темным паркетным полом, островом, коричневым полом и белой столешницей с
Стиль Лофт – квартиры и дома со средним бюджетом
8



















