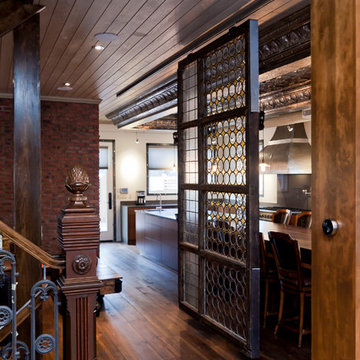Стиль Лофт – квартиры и дома
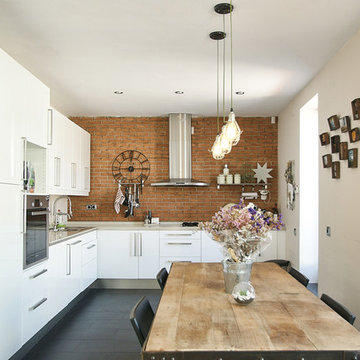
Monapart Barcelona
На фото: угловая кухня среднего размера в стиле лофт с обеденным столом, плоскими фасадами, белыми фасадами и полом из керамической плитки с
На фото: угловая кухня среднего размера в стиле лофт с обеденным столом, плоскими фасадами, белыми фасадами и полом из керамической плитки с
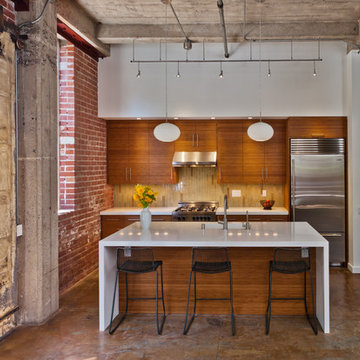
AlterECO modern bamboo kitchen cabinetry in eclectic Oakland loft. Remodel by Buddy Williams, Williams Architecture. Photo by Emily Hagopian Photography.
Find the right local pro for your project
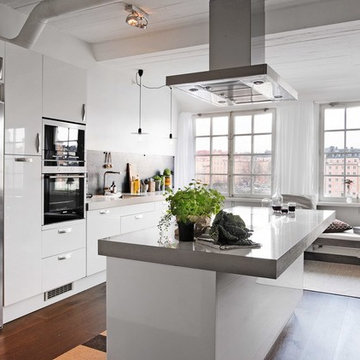
Источник вдохновения для домашнего уюта: большая прямая кухня-гостиная в стиле лофт с одинарной мойкой, плоскими фасадами, белыми фасадами, паркетным полом среднего тона и островом
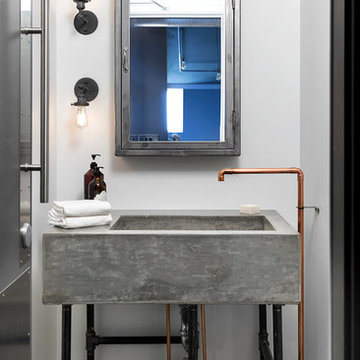
Tony Colangelo Photography. Paul Hofmann Construction Ltd.
Источник вдохновения для домашнего уюта: ванная комната в стиле лофт с полом из керамогранита, столешницей из бетона, белыми стенами, консольной раковиной, серым полом и серой столешницей
Источник вдохновения для домашнего уюта: ванная комната в стиле лофт с полом из керамогранита, столешницей из бетона, белыми стенами, консольной раковиной, серым полом и серой столешницей
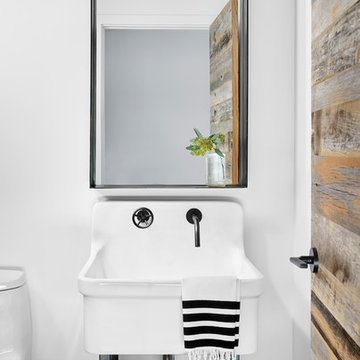
This modern home exudes rural bliss, but its sleek interiors, awash in black slate, plaster, shou sugi ban, reclaimed wood and raw steel, supply a modicum of urbanity.

Foto: Marcel Krummrich
На фото: маленькая параллельная, отдельная кухня в стиле лофт с плоскими фасадами, фасадами цвета дерева среднего тона, деревянной столешницей, островом, накладной мойкой, техникой под мебельный фасад и паркетным полом среднего тона для на участке и в саду с
На фото: маленькая параллельная, отдельная кухня в стиле лофт с плоскими фасадами, фасадами цвета дерева среднего тона, деревянной столешницей, островом, накладной мойкой, техникой под мебельный фасад и паркетным полом среднего тона для на участке и в саду с
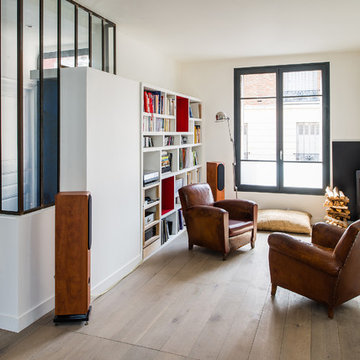
christelle Serres-Chabrier ; guillaume Leblanc
Свежая идея для дизайна: открытая гостиная комната среднего размера в стиле лофт с белыми стенами, светлым паркетным полом, печью-буржуйкой и с книжными шкафами и полками без телевизора - отличное фото интерьера
Свежая идея для дизайна: открытая гостиная комната среднего размера в стиле лофт с белыми стенами, светлым паркетным полом, печью-буржуйкой и с книжными шкафами и полками без телевизора - отличное фото интерьера
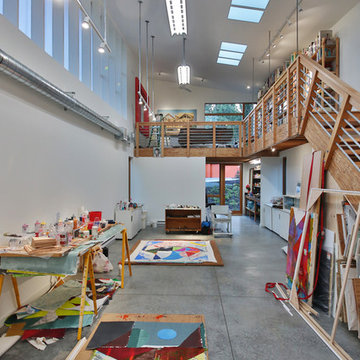
Photography: Steve Keating
In the "Valley" artist's studio, a large, open main space allows plenty of room to work on pieces of all sizes. A long white wall can function as a gallery or blank backdrop, as needed.
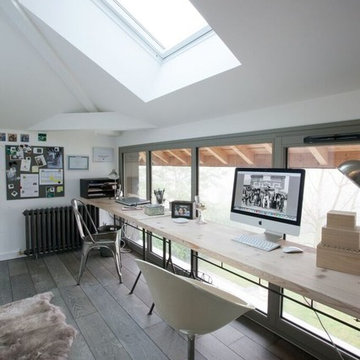
Aline Dautresme
Пример оригинального дизайна: кабинет среднего размера в стиле лофт с белыми стенами, светлым паркетным полом, отдельно стоящим рабочим столом и коричневым полом без камина
Пример оригинального дизайна: кабинет среднего размера в стиле лофт с белыми стенами, светлым паркетным полом, отдельно стоящим рабочим столом и коричневым полом без камина

The master bathroom at the modern texas prefab.
Стильный дизайн: главная ванная комната в стиле лофт с монолитной раковиной и столешницей из бетона - последний тренд
Стильный дизайн: главная ванная комната в стиле лофт с монолитной раковиной и столешницей из бетона - последний тренд
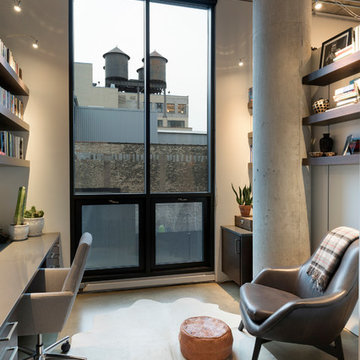
Photographer: Spacecrafting
Идея дизайна: кабинет в стиле лофт с белыми стенами, бетонным полом и серым полом
Идея дизайна: кабинет в стиле лофт с белыми стенами, бетонным полом и серым полом
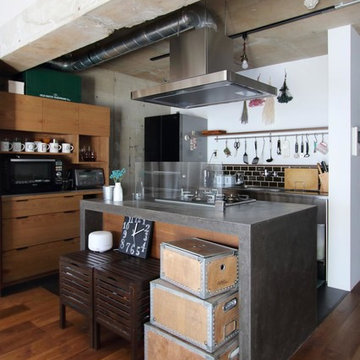
nuリノベーション
Идея дизайна: угловая кухня в стиле лофт с плоскими фасадами, фасадами цвета дерева среднего тона, черным фартуком, фартуком из плитки кабанчик, техникой из нержавеющей стали, паркетным полом среднего тона, островом, коричневым полом и серой столешницей
Идея дизайна: угловая кухня в стиле лофт с плоскими фасадами, фасадами цвета дерева среднего тона, черным фартуком, фартуком из плитки кабанчик, техникой из нержавеющей стали, паркетным полом среднего тона, островом, коричневым полом и серой столешницей

L+M's ADU is a basement converted to an accessory dwelling unit (ADU) with exterior & main level access, wet bar, living space with movie center & ethanol fireplace, office divided by custom steel & glass "window" grid, guest bathroom, & guest bedroom. Along with an efficient & versatile layout, we were able to get playful with the design, reflecting the whimsical personalties of the home owners.
credits
design: Matthew O. Daby - m.o.daby design
interior design: Angela Mechaley - m.o.daby design
construction: Hammish Murray Construction
custom steel fabricator: Flux Design
reclaimed wood resource: Viridian Wood
photography: Darius Kuzmickas - KuDa Photography
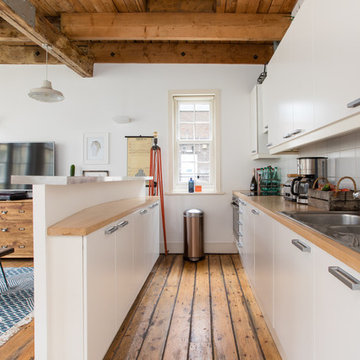
Свежая идея для дизайна: прямая кухня в стиле лофт с накладной мойкой, плоскими фасадами, белыми фасадами, деревянной столешницей, белым фартуком, паркетным полом среднего тона, островом и коричневым полом - отличное фото интерьера
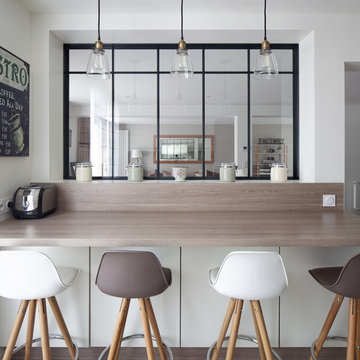
© Hugo Hébrard photographe d'architecture - www.hugohebrard.com
RDC - Cuisine.
Plan-bar ouvert sur le salon grâce à la transparence du châssis parisien : un lieu idéal pour le petit-déjeuner !

This project was a long labor of love. The clients adored this eclectic farm home from the moment they first opened the front door. They knew immediately as well that they would be making many careful changes to honor the integrity of its old architecture. The original part of the home is a log cabin built in the 1700’s. Several additions had been added over time. The dark, inefficient kitchen that was in place would not serve their lifestyle of entertaining and love of cooking well at all. Their wish list included large pro style appliances, lots of visible storage for collections of plates, silverware, and cookware, and a magazine-worthy end result in terms of aesthetics. After over two years into the design process with a wonderful plan in hand, construction began. Contractors experienced in historic preservation were an important part of the project. Local artisans were chosen for their expertise in metal work for one-of-a-kind pieces designed for this kitchen – pot rack, base for the antique butcher block, freestanding shelves, and wall shelves. Floor tile was hand chipped for an aged effect. Old barn wood planks and beams were used to create the ceiling. Local furniture makers were selected for their abilities to hand plane and hand finish custom antique reproduction pieces that became the island and armoire pantry. An additional cabinetry company manufactured the transitional style perimeter cabinetry. Three different edge details grace the thick marble tops which had to be scribed carefully to the stone wall. Cable lighting and lamps made from old concrete pillars were incorporated. The restored stone wall serves as a magnificent backdrop for the eye- catching hood and 60” range. Extra dishwasher and refrigerator drawers, an extra-large fireclay apron sink along with many accessories enhance the functionality of this two cook kitchen. The fabulous style and fun-loving personalities of the clients shine through in this wonderful kitchen. If you don’t believe us, “swing” through sometime and see for yourself! Matt Villano Photography

Photo by Alan Tansey
This East Village penthouse was designed for nocturnal entertaining. Reclaimed wood lines the walls and counters of the kitchen and dark tones accent the different spaces of the apartment. Brick walls were exposed and the stair was stripped to its raw steel finish. The guest bath shower is lined with textured slate while the floor is clad in striped Moroccan tile.

Стильный дизайн: параллельная кухня среднего размера в стиле лофт с бетонным полом, обеденным столом, монолитной мойкой, плоскими фасадами, черными фасадами, столешницей из бетона, красным фартуком, фартуком из кирпича, техникой из нержавеющей стали, островом, серым полом и серой столешницей - последний тренд
Стиль Лофт – квартиры и дома

Стильный дизайн: огромная угловая кухня в стиле лофт с обеденным столом, плоскими фасадами, фасадами цвета дерева среднего тона, коричневым фартуком, фартуком из кирпича, техникой из нержавеющей стали, паркетным полом среднего тона, двумя и более островами, коричневым полом и белой столешницей - последний тренд
4



















