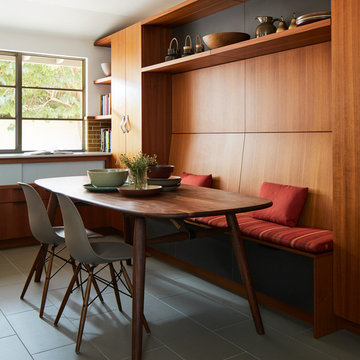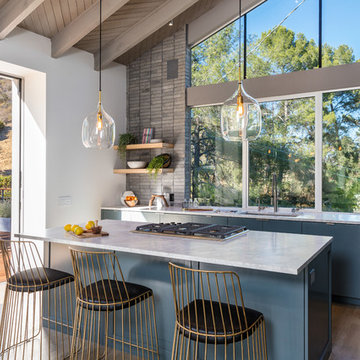Стиль Ретро – квартиры и дома

Свежая идея для дизайна: огромная главная ванная комната в стиле ретро с плоскими фасадами, отдельно стоящей ванной, двойным душем, белыми стенами, полом из керамогранита, врезной раковиной, столешницей из искусственного кварца, серым полом, душем с распашными дверями и фасадами цвета дерева среднего тона - отличное фото интерьера

Стильный дизайн: маленькая прямая, отдельная прачечная в стиле ретро с плоскими фасадами, белыми фасадами, столешницей из кварцевого агломерата, белыми стенами, бетонным полом, со скрытой стиральной машиной, серым полом и белой столешницей для на участке и в саду - последний тренд

Winner of the 2018 Tour of Homes Best Remodel, this whole house re-design of a 1963 Bennet & Johnson mid-century raised ranch home is a beautiful example of the magic we can weave through the application of more sustainable modern design principles to existing spaces.
We worked closely with our client on extensive updates to create a modernized MCM gem.
Extensive alterations include:
- a completely redesigned floor plan to promote a more intuitive flow throughout
- vaulted the ceilings over the great room to create an amazing entrance and feeling of inspired openness
- redesigned entry and driveway to be more inviting and welcoming as well as to experientially set the mid-century modern stage
- the removal of a visually disruptive load bearing central wall and chimney system that formerly partitioned the homes’ entry, dining, kitchen and living rooms from each other
- added clerestory windows above the new kitchen to accentuate the new vaulted ceiling line and create a greater visual continuation of indoor to outdoor space
- drastically increased the access to natural light by increasing window sizes and opening up the floor plan
- placed natural wood elements throughout to provide a calming palette and cohesive Pacific Northwest feel
- incorporated Universal Design principles to make the home Aging In Place ready with wide hallways and accessible spaces, including single-floor living if needed
- moved and completely redesigned the stairway to work for the home’s occupants and be a part of the cohesive design aesthetic
- mixed custom tile layouts with more traditional tiling to create fun and playful visual experiences
- custom designed and sourced MCM specific elements such as the entry screen, cabinetry and lighting
- development of the downstairs for potential future use by an assisted living caretaker
- energy efficiency upgrades seamlessly woven in with much improved insulation, ductless mini splits and solar gain
Find the right local pro for your project
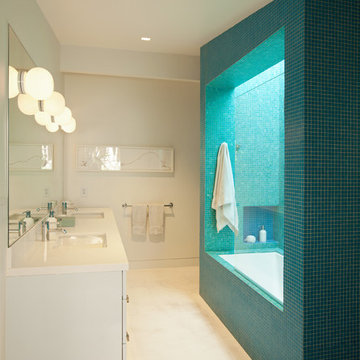
Dutton Architects did an extensive renovation of a post and beam mid-century modern house in the canyons of Beverly Hills. The house was brought down to the studs, with new interior and exterior finishes, windows and doors, lighting, etc. A secure exterior door allows the visitor to enter into a garden before arriving at a glass wall and door that leads inside, allowing the house to feel as if the front garden is part of the interior space. Similarly, large glass walls opening to a new rear gardena and pool emphasizes the indoor-outdoor qualities of this house. photos by Undine Prohl

Marisa Vitale Photography
Пример оригинального дизайна: входная дверь в стиле ретро с белыми стенами, паркетным полом среднего тона, двустворчатой входной дверью, входной дверью из светлого дерева и коричневым полом
Пример оригинального дизайна: входная дверь в стиле ретро с белыми стенами, паркетным полом среднего тона, двустворчатой входной дверью, входной дверью из светлого дерева и коричневым полом
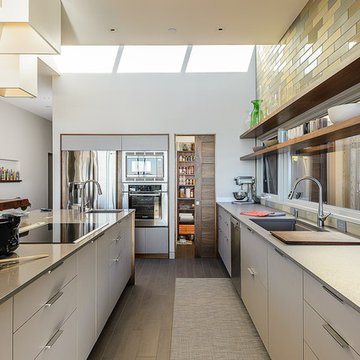
Empire Contracting Inc
707.884.9789
Photos By: Sea Ranch Images
www.searanchimages.com
707.653.6866
Свежая идея для дизайна: параллельная кухня-гостиная в стиле ретро с техникой из нержавеющей стали, врезной мойкой, плоскими фасадами, белыми фасадами, разноцветным фартуком и фартуком из плитки кабанчик - отличное фото интерьера
Свежая идея для дизайна: параллельная кухня-гостиная в стиле ретро с техникой из нержавеющей стали, врезной мойкой, плоскими фасадами, белыми фасадами, разноцветным фартуком и фартуком из плитки кабанчик - отличное фото интерьера
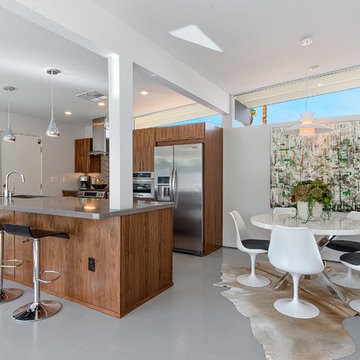
renovated original Midcentury Home designed by Palm Springs Architect Hugh Kaptur, AIA
Идея дизайна: параллельная кухня в стиле ретро с обеденным столом, врезной мойкой, плоскими фасадами, фасадами цвета дерева среднего тона, столешницей из кварцита, коричневым фартуком и техникой из нержавеющей стали
Идея дизайна: параллельная кухня в стиле ретро с обеденным столом, врезной мойкой, плоскими фасадами, фасадами цвета дерева среднего тона, столешницей из кварцита, коричневым фартуком и техникой из нержавеющей стали
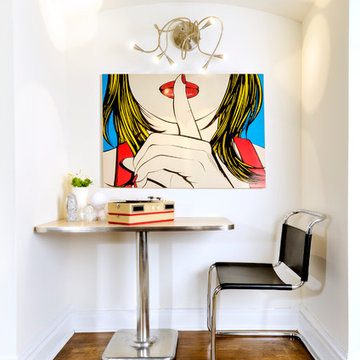
A fun take on midcentury design.
Chris Bradley Photography
Идея дизайна: столовая в стиле ретро с белыми стенами и темным паркетным полом
Идея дизайна: столовая в стиле ретро с белыми стенами и темным паркетным полом
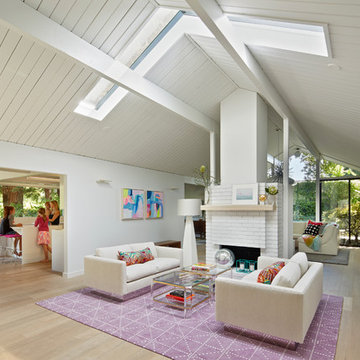
Living Room and Family Room are one large room with a vaulted ceiling separated by a brick fireplace pillar.
New skylights are double insulated with safety glass. The challenge was the technical work required to install a vaulted skylight.
All new trims, baseboards and doors in the redone living room. All new, modern lighting was installed.
Heated du chateau flooring was added.
Bruce Damonte Photography
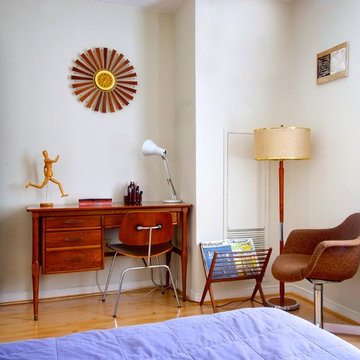
Andrew Snow © 2013 Houzz
Пример оригинального дизайна: спальня в стиле ретро с белыми стенами и паркетным полом среднего тона
Пример оригинального дизайна: спальня в стиле ретро с белыми стенами и паркетным полом среднего тона
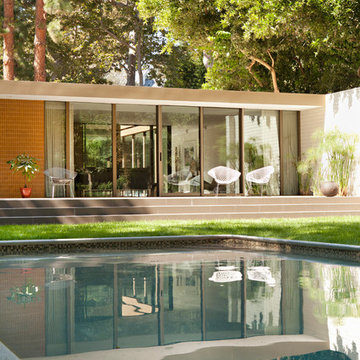
Materials were selected for low-maintenance and resonance with the house's mid-century roots as well as compatibility with the wooded, canyon context. /
photo: Karyn R Millet

photo: http://www.esto.com/vecerka
A renovation of an ornate, parlor level brownstone apartment on the Promenade in Brooklyn Heights with views to the Manhattan skyline. The space was reconfigured to create long views through the apartment around a sculptural “core”, its modern detailing and materials acting in counterpoint to the grandeur of the original detailing.
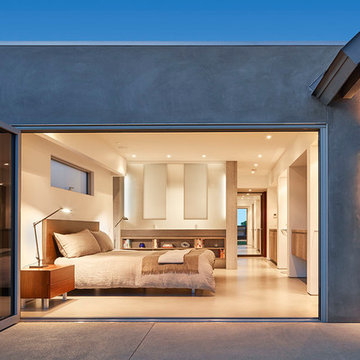
The Master bedroom extends from the simplified elements found in the home, the addition to the home culminates just before the bedroom, allowing for an extended master suite. Benny Chan
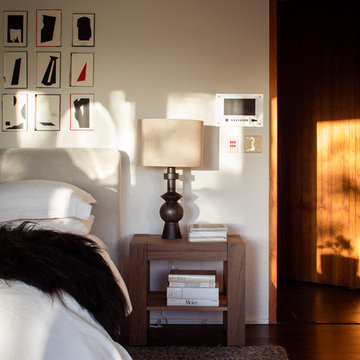
The Challenge
This original mid-century Colorado Springs home hadn’t been updated in 40 years. We were tasked with transforming a dysfunctional, outdated space into a seamless design that maintained the integrity of the original architecture - including a challenging layout, seven different flooring types, and old lighting and electrical.
The Solution
Within a limited budget we streamlined the finish palette with natural materials to play with the concept of indoor/outdoor living; gutted the bedrooms and combined two guest rooms into one large master suite; updated the electrical with recessed cans and Noguchi fixtures (which pay homage to the home’s 1960s roots); and filled the home with new furniture and accessories that speak to the homeowner’s love of modern design.
Dado Interior Design
Location: Denver, CO, USA
Photographed by: JC Buck

• Custom built-in banquette
• Custom back cushions - Designed by JGID, fabricated by Dawson Custom Workroom
• Custom bench cushions - Knops Upholstery
• Side chair - Conde House Challenge
• Commissioned art

Свежая идея для дизайна: столовая в стиле ретро с белыми стенами, паркетным полом среднего тона и коричневым полом - отличное фото интерьера

Haris Kenjar
На фото: детская в стиле ретро с спальным местом, белыми стенами, паркетным полом среднего тона и коричневым полом с
На фото: детская в стиле ретро с спальным местом, белыми стенами, паркетным полом среднего тона и коричневым полом с
![Hidden Hills]](https://st.hzcdn.com/fimgs/pictures/dining-rooms/hidden-hills-north-design-img~ad314f780bb29029_9476-1-7ecbd8d-w360-h360-b0-p0.jpg)
Идея дизайна: столовая в стиле ретро с белыми стенами, паркетным полом среднего тона и коричневым полом
Стиль Ретро – квартиры и дома
1



















