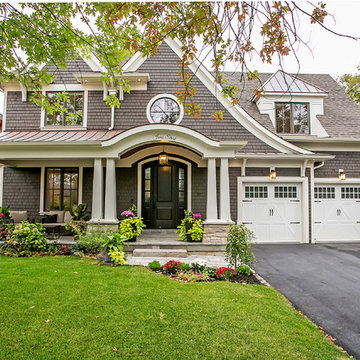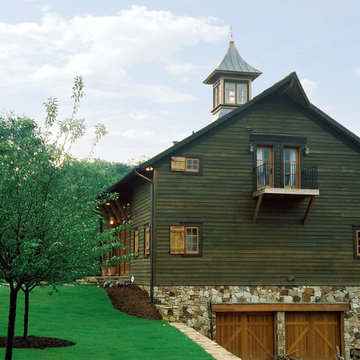Стиль Кантри – зеленые квартиры и дома
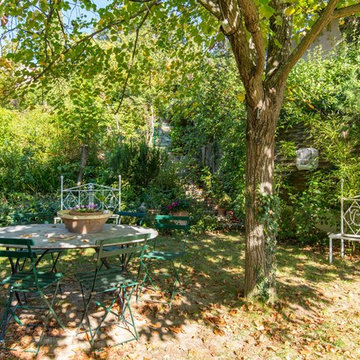
Depuis la fenêtre près de la cheminée: il aurait été dommage de se priver de la vue sur la salle à manger d'été, installée à la fraîcheur de l'ombre du tilleul.
Crédits photo : Stéphane Mommey
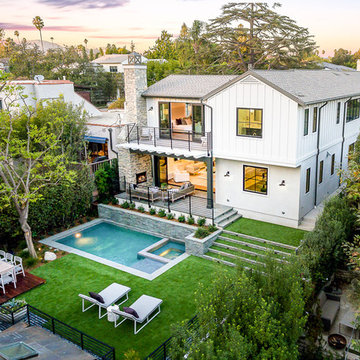
Set upon an oversized and highly sought-after creekside lot in Brentwood, this two story home and full guest home exude a casual, contemporary farmhouse style and vibe. The main residence boasts 5 bedrooms and 5.5 bathrooms, each ensuite with thoughtful touches that accentuate the home’s overall classic finishes. The master retreat opens to a large balcony overlooking the yard accented by mature bamboo and palms. Other features of the main house include European white oak floors, recessed lighting, built in speaker system, attached 2-car garage and a laundry room with 2 sets of state-of-the-art Samsung washers and dryers. The bedroom suite on the first floor enjoys its own entrance, making it ideal for guests. The open concept kitchen features Calacatta marble countertops, Wolf appliances, wine storage, dual sinks and dishwashers and a walk-in butler’s pantry. The loggia is accessed via La Cantina bi-fold doors that fully open for year-round alfresco dining on the terrace, complete with an outdoor fireplace. The wonderfully imagined yard contains a sparkling pool and spa and a crisp green lawn and lovely deck and patio areas. Step down further to find the detached guest home, which was recognized with a Decade Honor Award by the Los Angeles Chapter of the AIA in 2006, and, in fact, was a frequent haunt of Frank Gehry who inspired its cubist design. The guest house has a bedroom and bathroom, living area, a newly updated kitchen and is surrounded by lush landscaping that maximizes its creekside setting, creating a truly serene oasis.
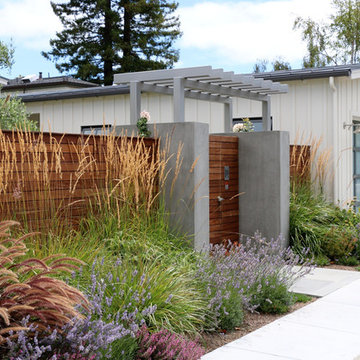
Пример оригинального дизайна: солнечный участок и сад в стиле кантри с хорошей освещенностью и с перголой

На фото: кухня среднего размера в стиле кантри с обеденным столом, одинарной мойкой, синими фасадами, столешницей из известняка, белым фартуком, фартуком из плитки кабанчик, техникой из нержавеющей стали, полом из сланца, островом и серым полом с
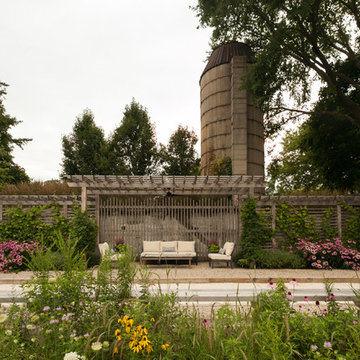
Hear what our clients, Lisa & Rick, have to say about their project by clicking on the Facebook link and then the Videos tab.
Hannah Goering Photography
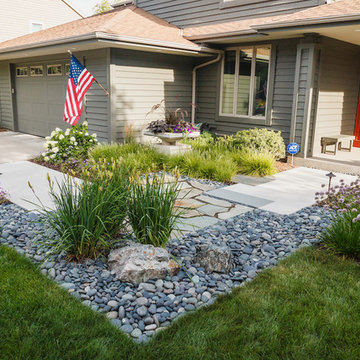
The new front walk and pebble garden reflect the rectilinear lines of the prairie-style home.
Westhauser Photography
Стильный дизайн: солнечный, летний засухоустойчивый сад среднего размера на внутреннем дворе в стиле кантри с садовой дорожкой или калиткой, хорошей освещенностью и покрытием из каменной брусчатки - последний тренд
Стильный дизайн: солнечный, летний засухоустойчивый сад среднего размера на внутреннем дворе в стиле кантри с садовой дорожкой или калиткой, хорошей освещенностью и покрытием из каменной брусчатки - последний тренд
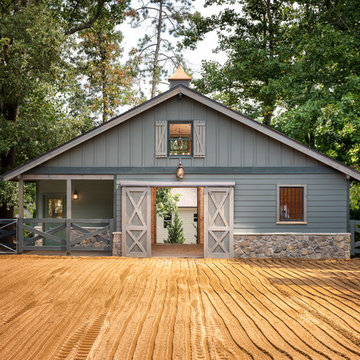
www.gareygomez.com
Источник вдохновения для домашнего уюта: огромная отдельно стоящая хозпостройка в стиле кантри
Источник вдохновения для домашнего уюта: огромная отдельно стоящая хозпостройка в стиле кантри
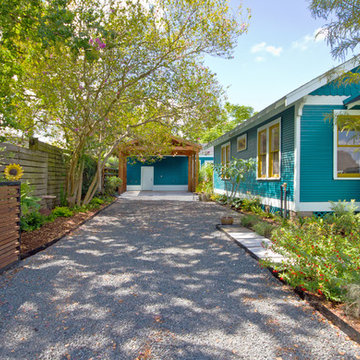
Looking down the driveway from the street.
Стильный дизайн: одноэтажный, деревянный, синий частный загородный дом среднего размера в стиле кантри с двускатной крышей и крышей из гибкой черепицы - последний тренд
Стильный дизайн: одноэтажный, деревянный, синий частный загородный дом среднего размера в стиле кантри с двускатной крышей и крышей из гибкой черепицы - последний тренд
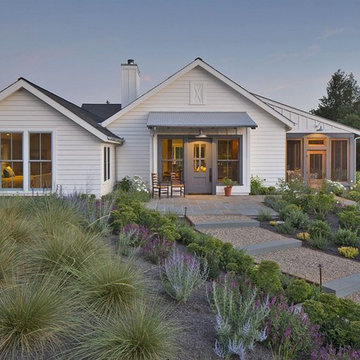
На фото: одноэтажный, белый частный загородный дом в стиле кантри с двускатной крышей
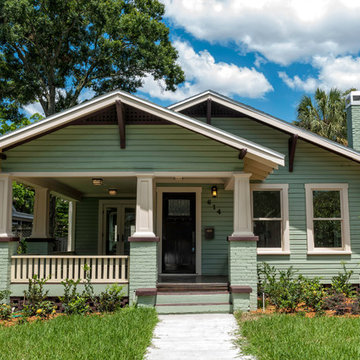
На фото: маленький, одноэтажный, деревянный, синий частный загородный дом в стиле кантри с двускатной крышей и крышей из гибкой черепицы для на участке и в саду
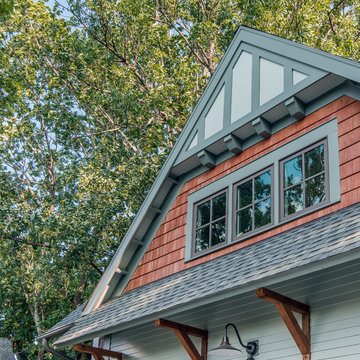
This apartment is located above a detached garage in the Belmont historic area. The detached structure was designed to compliment the existing residence (which you can see in the background.)
studiⓞbuell, Photography
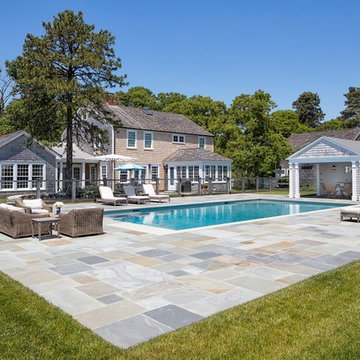
Пример оригинального дизайна: большой спортивный, прямоугольный бассейн на заднем дворе в стиле кантри с покрытием из каменной брусчатки и домиком у бассейна
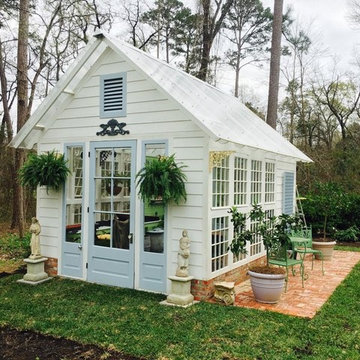
Пример оригинального дизайна: отдельно стоящая теплица среднего размера в стиле кантри
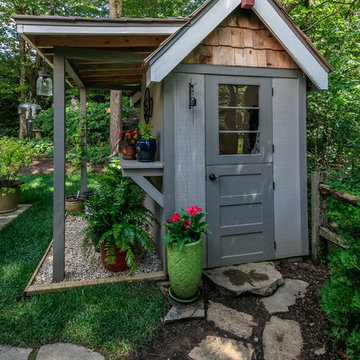
Пример оригинального дизайна: отдельно стоящий сарай на участке среднего размера в стиле кантри
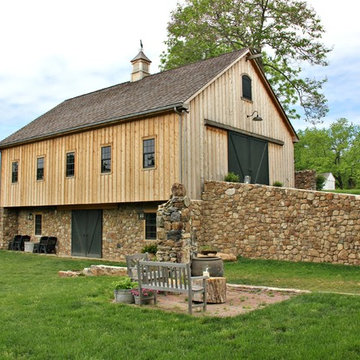
На фото: двухэтажный, деревянный, коричневый дом среднего размера в стиле кантри с двускатной крышей и крышей из гибкой черепицы с
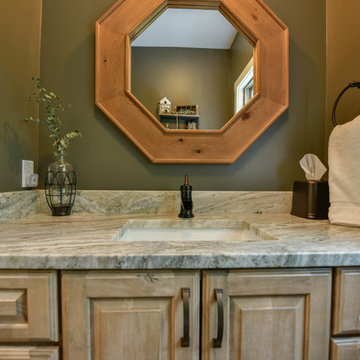
Wall Color: Sharkskin by Benjamin Moore
Granite: Fantasy Brown
Custom Octagon Mirror Designed by Rowe Station Woodworks of New Gloucester, Maine
Источник вдохновения для домашнего уюта: маленькая ванная комната в стиле кантри с фасадами с выступающей филенкой, светлыми деревянными фасадами, зелеными стенами, паркетным полом среднего тона, столешницей из гранита и коричневым полом для на участке и в саду
Источник вдохновения для домашнего уюта: маленькая ванная комната в стиле кантри с фасадами с выступающей филенкой, светлыми деревянными фасадами, зелеными стенами, паркетным полом среднего тона, столешницей из гранита и коричневым полом для на участке и в саду
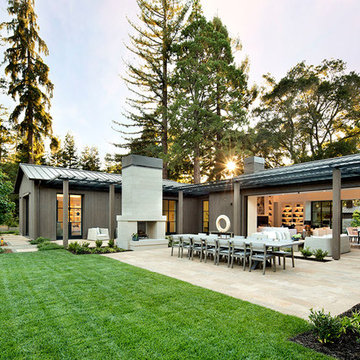
The double sided fireplace provides ambiance to the Master Suite and Outdoor Dining areas.
На фото: большой двор на заднем дворе в стиле кантри с местом для костра и покрытием из каменной брусчатки
На фото: большой двор на заднем дворе в стиле кантри с местом для костра и покрытием из каменной брусчатки

Two-story pole barn with whitewash pine board & batten siding, black metal roofing, Okna 5500 series Double Hung vinyl windows with grids, Azek cupola with steel roof and custom Dachshund weather vane. Custom made tree cut-out window shutters painted black. Rustic barn style goose-neck lighting fixtures with protective cage. Rough Sawn pine double sliding door.
Стиль Кантри – зеленые квартиры и дома
10



















