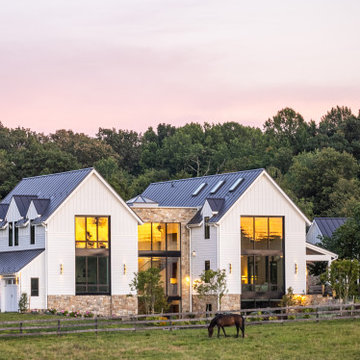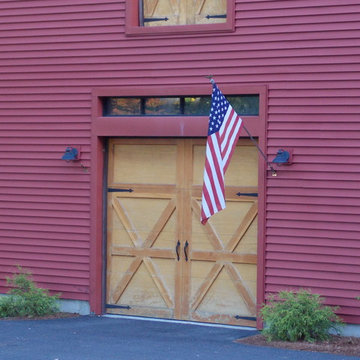Стиль Кантри – розовые квартиры и дома

Our clients purchased a new house, but wanted to add their own personal style and touches to make it really feel like home. We added a few updated to the exterior, plus paneling in the entryway and formal sitting room, customized the master closet, and cosmetic updates to the kitchen, formal dining room, great room, formal sitting room, laundry room, children’s spaces, nursery, and master suite. All new furniture, accessories, and home-staging was done by InHance. Window treatments, wall paper, and paint was updated, plus we re-did the tile in the downstairs powder room to glam it up. The children’s bedrooms and playroom have custom furnishings and décor pieces that make the rooms feel super sweet and personal. All the details in the furnishing and décor really brought this home together and our clients couldn’t be happier!
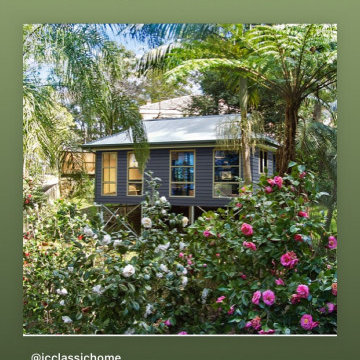
One bedroom granny flat on sloped block
Пример оригинального дизайна: маленький отдельно стоящий домик для гостей в стиле кантри для на участке и в саду
Пример оригинального дизайна: маленький отдельно стоящий домик для гостей в стиле кантри для на участке и в саду

Свежая идея для дизайна: кухня в стиле кантри с с полувстраиваемой мойкой (с передним бортиком), мраморной столешницей, белыми фасадами, белым фартуком, фартуком из каменной плиты, техникой из нержавеющей стали и шторами на окнах - отличное фото интерьера

Olivier Chabaud
Свежая идея для дизайна: терраса среднего размера на заднем дворе, на первом этаже в стиле кантри с местом для костра без защиты от солнца - отличное фото интерьера
Свежая идея для дизайна: терраса среднего размера на заднем дворе, на первом этаже в стиле кантри с местом для костра без защиты от солнца - отличное фото интерьера
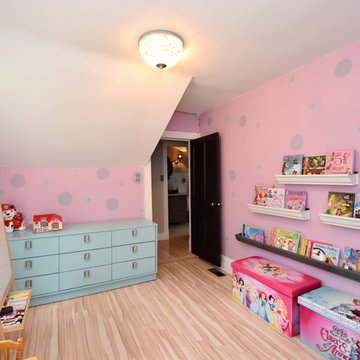
girls playroom
На фото: большая детская с игровой в стиле кантри с розовыми стенами, полом из ламината и бежевым полом для ребенка от 4 до 10 лет, девочки
На фото: большая детская с игровой в стиле кантри с розовыми стенами, полом из ламината и бежевым полом для ребенка от 4 до 10 лет, девочки
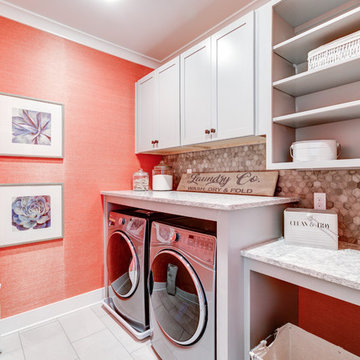
Who likes doing laundry? The answer is "anyone who has a laundry room like this!
Идея дизайна: отдельная, прямая прачечная среднего размера в стиле кантри с фасадами в стиле шейкер, серыми фасадами, столешницей из кварцевого агломерата, оранжевыми стенами, полом из керамической плитки, со стиральной и сушильной машиной рядом и бежевым полом
Идея дизайна: отдельная, прямая прачечная среднего размера в стиле кантри с фасадами в стиле шейкер, серыми фасадами, столешницей из кварцевого агломерата, оранжевыми стенами, полом из керамической плитки, со стиральной и сушильной машиной рядом и бежевым полом
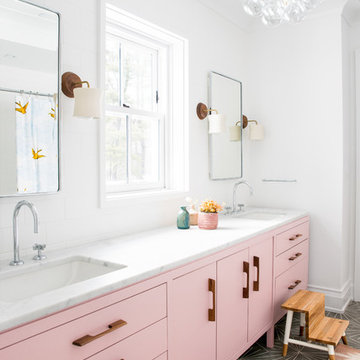
На фото: главная ванная комната в стиле кантри с плоскими фасадами, фиолетовыми фасадами, белыми стенами, врезной раковиной, серым полом и белой столешницей

Photo by Bret Gum
Wallpaper by Farrow & Ball
Vintage washstand converted to vanity with drop-in sink
Vintage medicine cabinets
Sconces by Rejuvenation
White small hex tile flooring
White wainscoting with green chair rail

Идея дизайна: большой, трехэтажный, белый частный загородный дом в стиле кантри с комбинированной облицовкой, двускатной крышей, металлической крышей, черной крышей и отделкой доской с нащельником
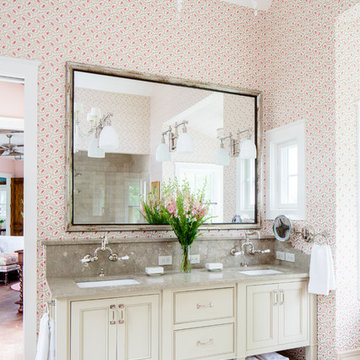
Идея дизайна: ванная комната: освещение в стиле кантри с бежевыми фасадами, розовыми стенами, врезной раковиной и фасадами с утопленной филенкой
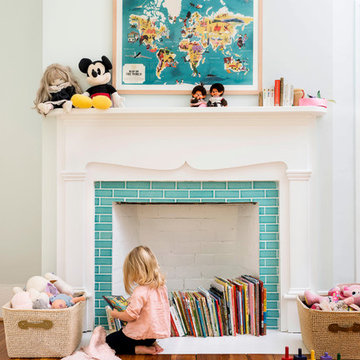
Lissa Gotwals
Пример оригинального дизайна: детская в стиле кантри с паркетным полом среднего тона и белыми стенами
Пример оригинального дизайна: детская в стиле кантри с паркетным полом среднего тона и белыми стенами
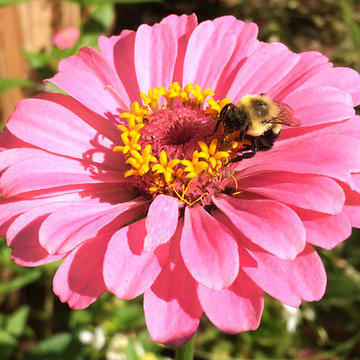
Zinnia in NYC garden design © Todd Haiman Landscape Design
Пример оригинального дизайна: участок и сад среднего размера в стиле кантри
Пример оригинального дизайна: участок и сад среднего размера в стиле кантри
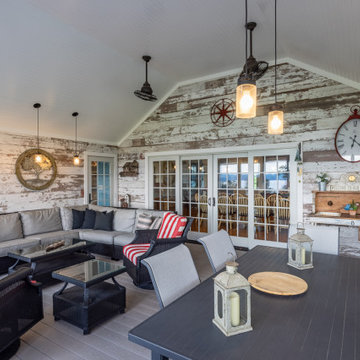
Enclosed back porch with dining and living area.
Стильный дизайн: терраса в стиле кантри - последний тренд
Стильный дизайн: терраса в стиле кантри - последний тренд
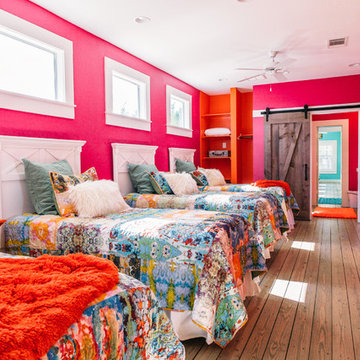
Katie Shearer Photography
Идея дизайна: детская в стиле кантри с спальным местом, розовыми стенами, темным паркетным полом и коричневым полом для ребенка от 4 до 10 лет, девочки
Идея дизайна: детская в стиле кантри с спальным местом, розовыми стенами, темным паркетным полом и коричневым полом для ребенка от 4 до 10 лет, девочки
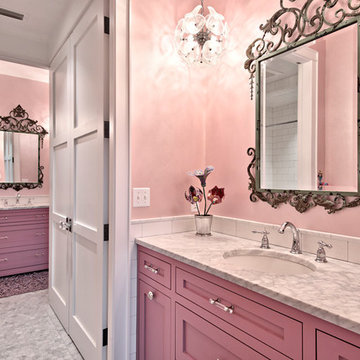
Casey Fry
На фото: огромная детская ванная комната в стиле кантри с фасадами с утопленной филенкой, фиолетовыми фасадами, ванной в нише, открытым душем, унитазом-моноблоком, разноцветной плиткой, каменной плиткой, розовыми стенами, мраморным полом, врезной раковиной и мраморной столешницей
На фото: огромная детская ванная комната в стиле кантри с фасадами с утопленной филенкой, фиолетовыми фасадами, ванной в нише, открытым душем, унитазом-моноблоком, разноцветной плиткой, каменной плиткой, розовыми стенами, мраморным полом, врезной раковиной и мраморной столешницей

Стильный дизайн: большая прямая кухня в стиле кантри с обеденным столом, накладной мойкой, бежевыми фасадами, столешницей из нержавеющей стали, разноцветным фартуком, паркетным полом среднего тона, полуостровом и плоскими фасадами - последний тренд
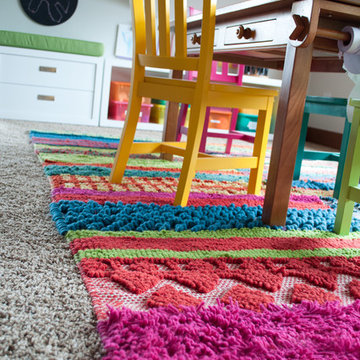
The goal for this light filled finished attic was to create a play space where two young boys could nurture and develop their creative and imaginative selves. A neutral tone was selected for the walls as a foundation for the bright pops of color added in furnishings, area rug and accessories throughout the room. We took advantage of the room’s interesting angles and created a custom chalk board that followed the lines of the ceiling. Magnetic circles from Land of Nod add a playful pop of color and perfect spot for magnetic wall play. A ‘Space Room’ behind the bike print fabric curtain is a favorite hideaway with a glow in the dark star filled ceiling and a custom litebrite wall. Custom Lego baseplate removable wall boards were designed and built to create a Flexible Lego Wall. The family was interested in the concept of a Lego wall but wanted to keep the space flexible for the future. The boards (designed by Jennifer Gardner Design) can be moved to the floor for Lego play and then easily hung back on the wall with a cleat system to display their 3-dimensional Lego creations! This room was great fun to design and we hope it will provide creative and imaginative play inspiration in the years to come!
Designed by: Jennifer Gardner Design
Photography by: Marcella Winspear

Besonderheit: Rustikaler, Uriger Style, viel Altholz und Felsverbau
Konzept: Vollkonzept und komplettes Interiore-Design Stefan Necker – Tegernseer Badmanufaktur
Projektart: Renovierung/Umbau alter Saunabereich
Projektart: EFH / Keller
Umbaufläche ca. 50 qm
Produkte: Sauna, Kneipsches Fussbad, Ruhenereich, Waschtrog, WC, Dusche, Hebeanlage, Wandbrunnen, Türen zu den Angrenzenden Bereichen, Verkleidung Hauselektrifizierung
Стиль Кантри – розовые квартиры и дома
4



















