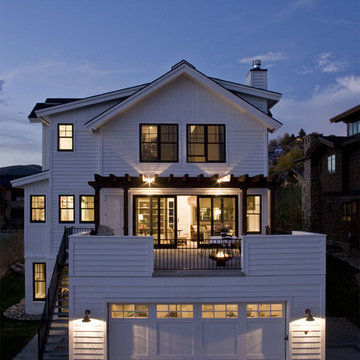Стиль Кантри – квартиры и дома среднего размера

Lee Manning Photography
Идея дизайна: прямая лестница среднего размера в стиле кантри с деревянными ступенями, крашенными деревянными подступенками и кладовкой или шкафом под ней
Идея дизайна: прямая лестница среднего размера в стиле кантри с деревянными ступенями, крашенными деревянными подступенками и кладовкой или шкафом под ней
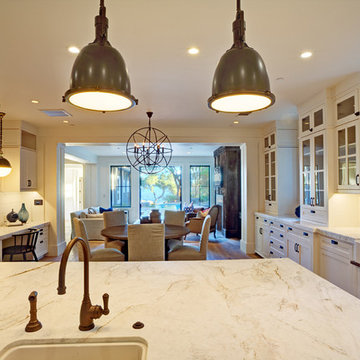
Mitchell Shenker Photography
Пример оригинального дизайна: прямая кухня среднего размера в стиле кантри с обеденным столом, с полувстраиваемой мойкой (с передним бортиком), мраморной столешницей, техникой из нержавеющей стали, островом, фасадами с декоративным кантом, белыми фасадами, белым фартуком, фартуком из дерева и светлым паркетным полом
Пример оригинального дизайна: прямая кухня среднего размера в стиле кантри с обеденным столом, с полувстраиваемой мойкой (с передним бортиком), мраморной столешницей, техникой из нержавеющей стали, островом, фасадами с декоративным кантом, белыми фасадами, белым фартуком, фартуком из дерева и светлым паркетным полом
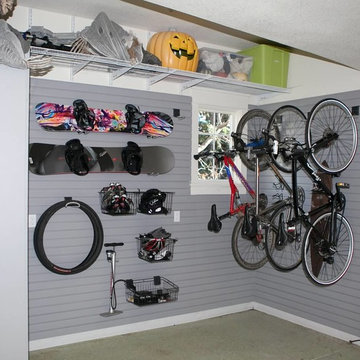
Located in Colorado. We will travel.
Storage solution provided by the Closet Factory.
Budget varies.
Свежая идея для дизайна: пристроенный гараж среднего размера в стиле кантри - отличное фото интерьера
Свежая идея для дизайна: пристроенный гараж среднего размера в стиле кантри - отличное фото интерьера
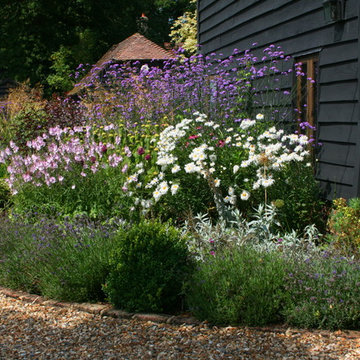
Buxus and Lavender Hidcote Planting Edge
Свежая идея для дизайна: летний участок и сад среднего размера на переднем дворе в стиле кантри с подъездной дорогой и полуденной тенью - отличное фото интерьера
Свежая идея для дизайна: летний участок и сад среднего размера на переднем дворе в стиле кантри с подъездной дорогой и полуденной тенью - отличное фото интерьера
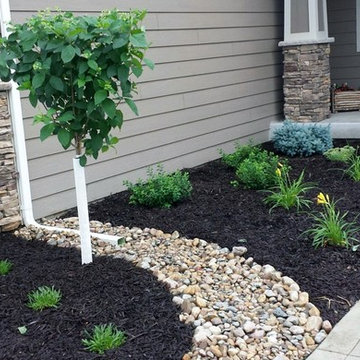
На фото: солнечный участок и сад среднего размера на переднем дворе в стиле кантри с хорошей освещенностью и покрытием из гальки
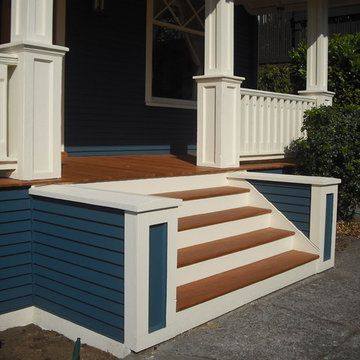
This historic front porch stairs were built new by Westbrook Restorations in Seattle. These front porch stairs are made of pressure treated wood back framing, solid fir treads, fir risers, vertical grain cedar siding, custom made fir box tops. All stair wood transitional seams are fully glued and screwed, and sloped away from riser to prevent moisture penetration. As Master carpenters we use a mix of old and new techniques to ensure longevity of product.
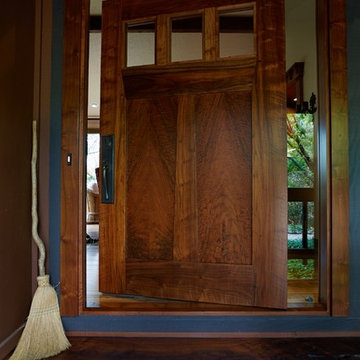
Beiron Andersson [www.beironandersson.com]
Источник вдохновения для домашнего уюта: входная дверь среднего размера в стиле кантри с поворотной входной дверью, входной дверью из темного дерева, коричневыми стенами и темным паркетным полом
Источник вдохновения для домашнего уюта: входная дверь среднего размера в стиле кантри с поворотной входной дверью, входной дверью из темного дерева, коричневыми стенами и темным паркетным полом

While cleaning out the attic of this recently purchased Arlington farmhouse, an amazing view was discovered: the Washington Monument was visible on the horizon.
The architect and owner agreed that this was a serendipitous opportunity. A badly needed renovation and addition of this residence was organized around a grand gesture reinforcing this view shed. A glassy “look out room” caps a new tower element added to the left side of the house and reveals distant views east over the Rosslyn business district and beyond to the National Mall.
A two-story addition, containing a new kitchen and master suite, was placed in the rear yard, where a crumbling former porch and oddly shaped closet addition was removed. The new work defers to the original structure, stepping back to maintain a reading of the historic house. The dwelling was completely restored and repaired, maintaining existing room proportions as much as possible, while opening up views and adding larger windows. A small mudroom appendage engages the landscape and helps to create an outdoor room at the rear of the property. It also provides a secondary entrance to the house from the detached garage. Internally, there is a seamless transition between old and new.
Photos: Hoachlander Davis Photography
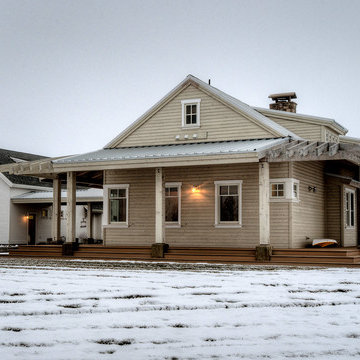
View from eastern pasture. Photography by Lucas Henning.
Источник вдохновения для домашнего уюта: одноэтажный, деревянный, бежевый частный загородный дом среднего размера в стиле кантри с двускатной крышей и крышей из гибкой черепицы
Источник вдохновения для домашнего уюта: одноэтажный, деревянный, бежевый частный загородный дом среднего размера в стиле кантри с двускатной крышей и крышей из гибкой черепицы

Photographed By: Vic Gubinski
Interiors By: Heike Hein Home
Свежая идея для дизайна: прямой домашний бар среднего размера в стиле кантри с мойкой, фасадами с утопленной филенкой, темными деревянными фасадами, столешницей из кварцевого агломерата, белым фартуком, светлым паркетным полом, бежевой столешницей и монолитной мойкой - отличное фото интерьера
Свежая идея для дизайна: прямой домашний бар среднего размера в стиле кантри с мойкой, фасадами с утопленной филенкой, темными деревянными фасадами, столешницей из кварцевого агломерата, белым фартуком, светлым паркетным полом, бежевой столешницей и монолитной мойкой - отличное фото интерьера

Breakfast area is in corner of kitchen bump-out with the best sun. Bench has a sloped beadboard back. There are deep drawers at ends of bench and a lift top section in middle. Trestle table is 60 x 32 inches, built in cherry to match cabinets, and also our design. Beadboard walls are painted BM "Pale Sea Mist" with BM "Atrium White" trim. David Whelan photo

Craftsman-style family room with built-in bookcases, window seat, and fireplace. Photo taken by Steve Kuzma Photography.
Идея дизайна: гостиная комната среднего размера в стиле кантри с фасадом камина из плитки, бежевыми стенами, паркетным полом среднего тона, стандартным камином и ковром на полу
Идея дизайна: гостиная комната среднего размера в стиле кантри с фасадом камина из плитки, бежевыми стенами, паркетным полом среднего тона, стандартным камином и ковром на полу
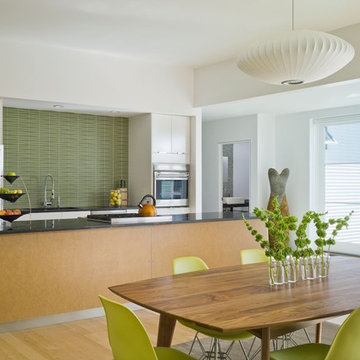
To view other projects by TruexCullins Architecture + Interior design visit www.truexcullins.com
Photos taken by Jim Westphalen
Идея дизайна: параллельная кухня среднего размера в стиле кантри с техникой из нержавеющей стали, обеденным столом, плоскими фасадами, белыми фасадами, зеленым фартуком, одинарной мойкой, гранитной столешницей, фартуком из плитки мозаики, светлым паркетным полом, островом и окном
Идея дизайна: параллельная кухня среднего размера в стиле кантри с техникой из нержавеющей стали, обеденным столом, плоскими фасадами, белыми фасадами, зеленым фартуком, одинарной мойкой, гранитной столешницей, фартуком из плитки мозаики, светлым паркетным полом, островом и окном
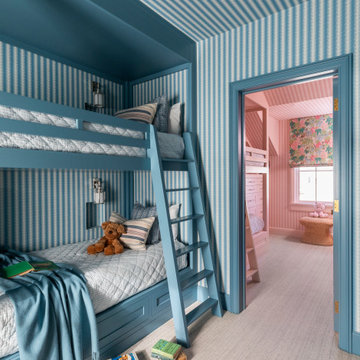
Boys and girls separate bunk rooms.
На фото: детская среднего размера в стиле кантри с ковровым покрытием, бежевым полом, потолком с обоями и обоями на стенах
На фото: детская среднего размера в стиле кантри с ковровым покрытием, бежевым полом, потолком с обоями и обоями на стенах

Handmade in-frame kitchen, boot and utility room featuring a two colour scheme, Caesarstone Eternal Statuario main countertops, Sensa premium Glacial Blue island countertop. Bora vented induction hob, Miele oven quad and appliances, Fisher and Paykel fridge freezer and caple wine coolers.
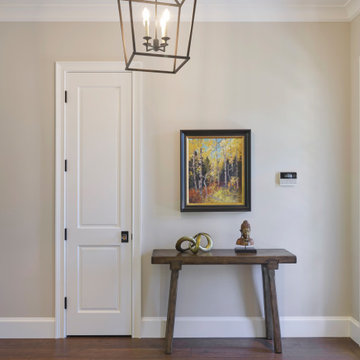
This Lafayette, California, modern farmhouse is all about laid-back luxury. Designed for warmth and comfort, the home invites a sense of ease, transforming it into a welcoming haven for family gatherings and events.
The entrance showcases a sophisticated neutral palette, elegant decor, and carefully curated lighting, setting the tone for a refined and inviting atmosphere.
Project by Douglah Designs. Their Lafayette-based design-build studio serves San Francisco's East Bay areas, including Orinda, Moraga, Walnut Creek, Danville, Alamo Oaks, Diablo, Dublin, Pleasanton, Berkeley, Oakland, and Piedmont.
For more about Douglah Designs, click here: http://douglahdesigns.com/
To learn more about this project, see here:
https://douglahdesigns.com/featured-portfolio/lafayette-modern-farmhouse-rebuild/
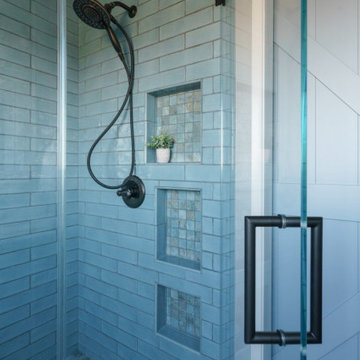
Источник вдохновения для домашнего уюта: ванная комната среднего размера в стиле кантри с фасадами в стиле шейкер, синими фасадами, угловым душем, раздельным унитазом, синей плиткой, керамической плиткой, серыми стенами, полом из керамогранита, душевой кабиной, врезной раковиной, столешницей из кварцита, коричневым полом, душем с распашными дверями, белой столешницей, нишей, тумбой под две раковины и встроенной тумбой

Garden room with beech tree mural and vintage furniture
Свежая идея для дизайна: терраса среднего размера в стиле кантри с паркетным полом среднего тона, стандартным потолком и коричневым полом - отличное фото интерьера
Свежая идея для дизайна: терраса среднего размера в стиле кантри с паркетным полом среднего тона, стандартным потолком и коричневым полом - отличное фото интерьера
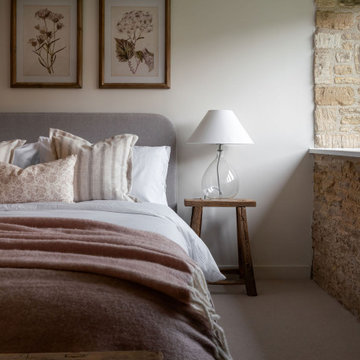
На фото: хозяйская спальня среднего размера в стиле кантри с ковровым покрытием и бежевым полом
Стиль Кантри – квартиры и дома среднего размера
8



















