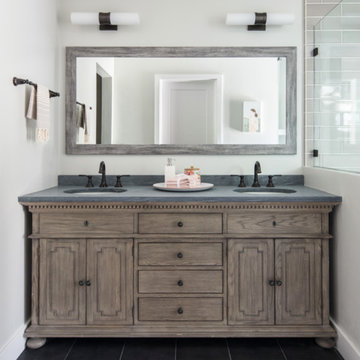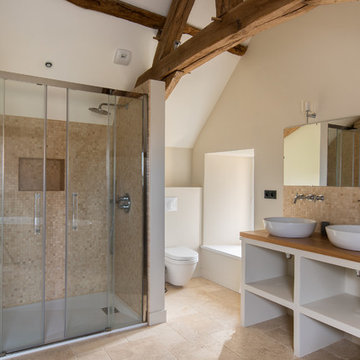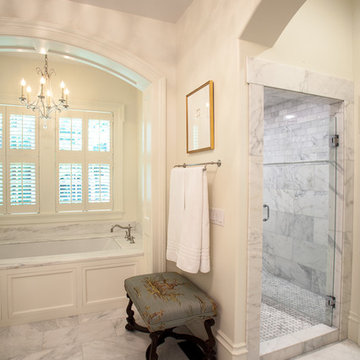Стиль Кантри – квартиры и дома

На фото: туалет среднего размера в стиле кантри с фасадами островного типа, белыми фасадами, коричневым полом, синими стенами, паркетным полом среднего тона, монолитной раковиной, столешницей из искусственного кварца и белой столешницей с
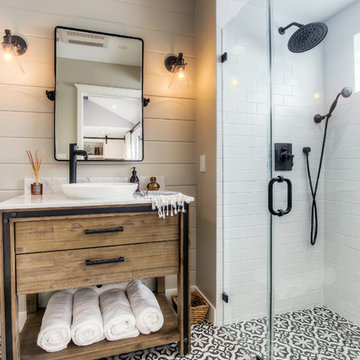
Pattern tiles on floors combined with simple with subway tiles on shower walls give this modern farmhouse bathroom in Santa Monica a unique and interesting look.
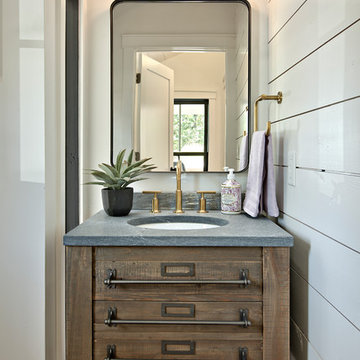
На фото: маленький туалет в стиле кантри с фасадами островного типа, темными деревянными фасадами, белыми стенами, врезной раковиной и серой столешницей для на участке и в саду с
Find the right local pro for your project

Источник вдохновения для домашнего уюта: ванная комната среднего размера в стиле кантри с бежевыми стенами, монолитной раковиной, черным полом, серой столешницей, открытыми фасадами, душем в нише, разноцветной плиткой, плиткой из известняка, полом из известняка, душевой кабиной, столешницей из талькохлорита и душем с распашными дверями

We met these clients through a referral from a previous client. We renovated several rooms in their traditional-style farmhouse in Abington. The kitchen is farmhouse chic, with white cabinetry, black granite counters, Carrara marble subway tile backsplash, and a beverage center. The large island, with its white quartz counter, is multi-functional, with seating for five at the counter and a bench on the end with more seating, a microwave door, a prep sink and a large area for prep work, and loads of storage. The kitchen includes a large sitting area with a corner fireplace and wall mounted television.
The multi-purpose mud room has custom built lockers for coats, shoes and bags, a built-in desk and shelving, and even space for kids to play! All three bathrooms use black and white in varied materials to create clean, classic spaces.
RUDLOFF Custom Builders has won Best of Houzz for Customer Service in 2014, 2015 2016 and 2017. We also were voted Best of Design in 2016, 2017 and 2018, which only 2% of professionals receive. Rudloff Custom Builders has been featured on Houzz in their Kitchen of the Week, What to Know About Using Reclaimed Wood in the Kitchen as well as included in their Bathroom WorkBook article. We are a full service, certified remodeling company that covers all of the Philadelphia suburban area. This business, like most others, developed from a friendship of young entrepreneurs who wanted to make a difference in their clients’ lives, one household at a time. This relationship between partners is much more than a friendship. Edward and Stephen Rudloff are brothers who have renovated and built custom homes together paying close attention to detail. They are carpenters by trade and understand concept and execution. RUDLOFF CUSTOM BUILDERS will provide services for you with the highest level of professionalism, quality, detail, punctuality and craftsmanship, every step of the way along our journey together.
Specializing in residential construction allows us to connect with our clients early in the design phase to ensure that every detail is captured as you imagined. One stop shopping is essentially what you will receive with RUDLOFF CUSTOM BUILDERS from design of your project to the construction of your dreams, executed by on-site project managers and skilled craftsmen. Our concept: envision our client’s ideas and make them a reality. Our mission: CREATING LIFETIME RELATIONSHIPS BUILT ON TRUST AND INTEGRITY.
Photo Credit: JMB Photoworks
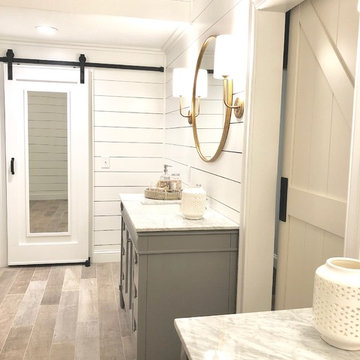
Amazing full master bath renovation with ship lap walls, new wood look tile floors, shower, free standing tub. We designed and built this bathroom.
Стильный дизайн: большая главная ванная комната в стиле кантри с фасадами с утопленной филенкой, серыми фасадами, белыми стенами, светлым паркетным полом, врезной раковиной, столешницей из гранита, коричневым полом и белой столешницей - последний тренд
Стильный дизайн: большая главная ванная комната в стиле кантри с фасадами с утопленной филенкой, серыми фасадами, белыми стенами, светлым паркетным полом, врезной раковиной, столешницей из гранита, коричневым полом и белой столешницей - последний тренд
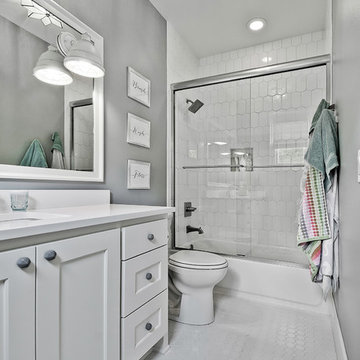
Стильный дизайн: большая детская ванная комната в стиле кантри с фасадами с выступающей филенкой, белыми фасадами, душем над ванной, раздельным унитазом, белой плиткой, керамогранитной плиткой, серыми стенами, полом из мозаичной плитки, врезной раковиной, столешницей из искусственного кварца, белым полом, душем с раздвижными дверями и белой столешницей - последний тренд
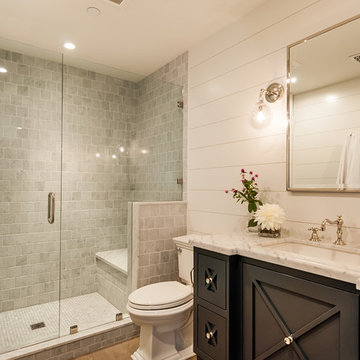
Стильный дизайн: ванная комната среднего размера в стиле кантри с фасадами с утопленной филенкой, черными фасадами, душем в нише, серой плиткой, мраморной плиткой, белыми стенами, мраморным полом, врезной раковиной, мраморной столешницей, коричневым полом, душем с распашными дверями и белой столешницей - последний тренд
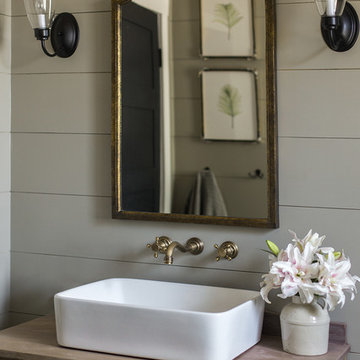
Jenna Sue
На фото: маленькая главная ванная комната в стиле кантри для на участке и в саду
На фото: маленькая главная ванная комната в стиле кантри для на участке и в саду
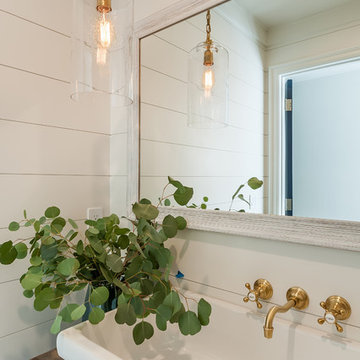
На фото: маленькая ванная комната в стиле кантри с открытыми фасадами, фасадами цвета дерева среднего тона, белой плиткой, белыми стенами, полом из известняка, настольной раковиной, столешницей из дерева и коричневой столешницей для на участке и в саду
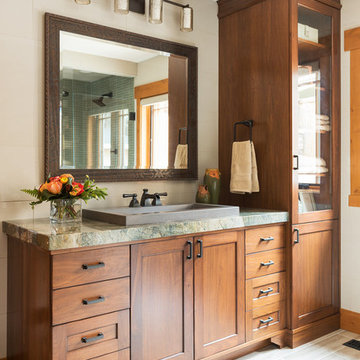
Photo by Lucy Call
Свежая идея для дизайна: идея дизайна в стиле кантри - отличное фото интерьера
Свежая идея для дизайна: идея дизайна в стиле кантри - отличное фото интерьера

Marcell Puzsar, Bright Room Photography
Стильный дизайн: маленькое фойе в стиле кантри с белыми стенами, паркетным полом среднего тона, одностворчатой входной дверью, входной дверью из темного дерева и коричневым полом для на участке и в саду - последний тренд
Стильный дизайн: маленькое фойе в стиле кантри с белыми стенами, паркетным полом среднего тона, одностворчатой входной дверью, входной дверью из темного дерева и коричневым полом для на участке и в саду - последний тренд

Paula Boyle
Свежая идея для дизайна: большая главная ванная комната в стиле кантри с фасадами в стиле шейкер, серыми фасадами, ванной на ножках, открытым душем, раздельным унитазом, зеркальной плиткой, белыми стенами, полом из цементной плитки, врезной раковиной, столешницей из искусственного кварца и открытым душем - отличное фото интерьера
Свежая идея для дизайна: большая главная ванная комната в стиле кантри с фасадами в стиле шейкер, серыми фасадами, ванной на ножках, открытым душем, раздельным унитазом, зеркальной плиткой, белыми стенами, полом из цементной плитки, врезной раковиной, столешницей из искусственного кварца и открытым душем - отличное фото интерьера
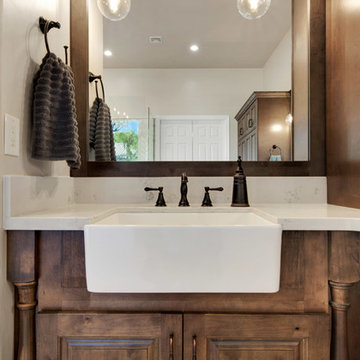
We took this dated Master Bathroom and leveraged its size to create a spa like space and experience. The expansive space features a large vanity with storage cabinets that feature SOLLiD Value Series – Tahoe Ash cabinets, Fairmont Designs Apron sinks, granite countertops and Tahoe Ash matching mirror frames for a modern rustic feel. The design is completed with Jeffrey Alexander by Hardware Resources Durham cabinet pulls that are a perfect touch to the design. We removed the glass block snail shower and the large tub deck and replaced them with a large walk-in shower and stand-alone bathtub to maximize the size and feel of the space. The floor tile is travertine and the shower is a mix of travertine and marble. The water closet is accented with Stikwood Reclaimed Weathered Wood to bring a little character to a usually neglected spot!

Стильный дизайн: туалет в стиле кантри с фасадами островного типа, темными деревянными фасадами, унитазом-моноблоком, серыми стенами, врезной раковиной и разноцветным полом - последний тренд

We gave this rather dated farmhouse some dramatic upgrades that brought together the feminine with the masculine, combining rustic wood with softer elements. In terms of style her tastes leaned toward traditional and elegant and his toward the rustic and outdoorsy. The result was the perfect fit for this family of 4 plus 2 dogs and their very special farmhouse in Ipswich, MA. Character details create a visual statement, showcasing the melding of both rustic and traditional elements without too much formality. The new master suite is one of the most potent examples of the blending of styles. The bath, with white carrara honed marble countertops and backsplash, beaded wainscoting, matching pale green vanities with make-up table offset by the black center cabinet expand function of the space exquisitely while the salvaged rustic beams create an eye-catching contrast that picks up on the earthy tones of the wood. The luxurious walk-in shower drenched in white carrara floor and wall tile replaced the obsolete Jacuzzi tub. Wardrobe care and organization is a joy in the massive walk-in closet complete with custom gliding library ladder to access the additional storage above. The space serves double duty as a peaceful laundry room complete with roll-out ironing center. The cozy reading nook now graces the bay-window-with-a-view and storage abounds with a surplus of built-ins including bookcases and in-home entertainment center. You can’t help but feel pampered the moment you step into this ensuite. The pantry, with its painted barn door, slate floor, custom shelving and black walnut countertop provide much needed storage designed to fit the family’s needs precisely, including a pull out bin for dog food. During this phase of the project, the powder room was relocated and treated to a reclaimed wood vanity with reclaimed white oak countertop along with custom vessel soapstone sink and wide board paneling. Design elements effectively married rustic and traditional styles and the home now has the character to match the country setting and the improved layout and storage the family so desperately needed. And did you see the barn? Photo credit: Eric Roth
Стиль Кантри – квартиры и дома

Lower Level 3/4 Bathroom features shiplap wall, subway tile shower, furniture piece vanity, and rustic tile floor.
Стильный дизайн: ванная комната среднего размера в стиле кантри с душем в нише, полом из керамогранита, душевой кабиной, столешницей из искусственного камня, душем с распашными дверями, фасадами цвета дерева среднего тона, раздельным унитазом, белой плиткой, бежевыми стенами, настольной раковиной, серым полом и плоскими фасадами - последний тренд
Стильный дизайн: ванная комната среднего размера в стиле кантри с душем в нише, полом из керамогранита, душевой кабиной, столешницей из искусственного камня, душем с распашными дверями, фасадами цвета дерева среднего тона, раздельным унитазом, белой плиткой, бежевыми стенами, настольной раковиной, серым полом и плоскими фасадами - последний тренд
5



















