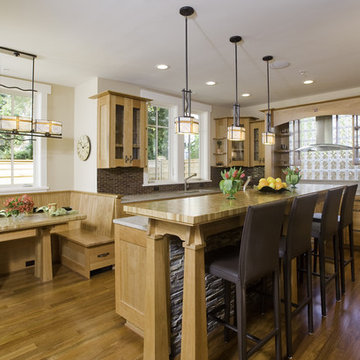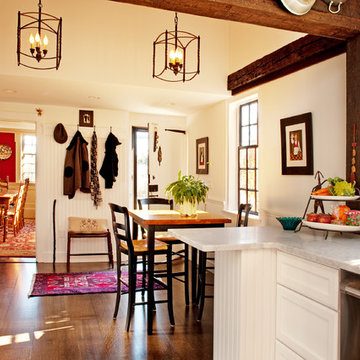Стиль Кантри – квартиры и дома
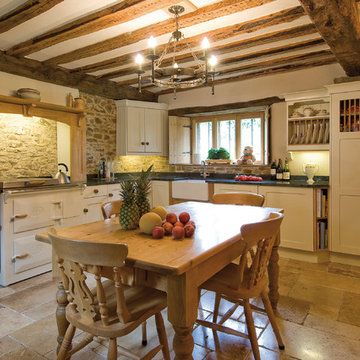
Источник вдохновения для домашнего уюта: маленькая угловая кухня в стиле кантри с обеденным столом, с полувстраиваемой мойкой (с передним бортиком), фасадами с утопленной филенкой, белыми фасадами, белой техникой и барной стойкой для на участке и в саду
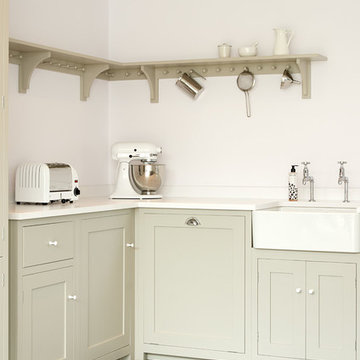
deVOL Kitchens
Свежая идея для дизайна: кухня в стиле кантри - отличное фото интерьера
Свежая идея для дизайна: кухня в стиле кантри - отличное фото интерьера

Lara Jane Thorpe
Свежая идея для дизайна: кухня в стиле кантри с фасадами в стиле шейкер, серыми фасадами, деревянной столешницей, белым фартуком, фартуком из керамической плитки, техникой из нержавеющей стали, с полувстраиваемой мойкой (с передним бортиком), деревянным полом и обеденным столом без острова - отличное фото интерьера
Свежая идея для дизайна: кухня в стиле кантри с фасадами в стиле шейкер, серыми фасадами, деревянной столешницей, белым фартуком, фартуком из керамической плитки, техникой из нержавеющей стали, с полувстраиваемой мойкой (с передним бортиком), деревянным полом и обеденным столом без острова - отличное фото интерьера
Find the right local pro for your project

The Back Bay House is comprised of two main structures, a nocturnal wing and a daytime wing, joined by a glass gallery space. The daytime wing maintains an informal living arrangement that includes the dining space placed in an intimate alcove, a large country kitchen and relaxing seating area which opens to a classic covered porch and on to the water’s edge. The nocturnal wing houses three bedrooms. The master at the water side enjoys views and sounds of the wildlife and the shore while the two subordinate bedrooms soak in views of the garden and neighboring meadow.
To bookend the scale and mass of the house, a whimsical tower was included to the nocturnal wing. The tower accommodates flex space for a bunk room, office or studio space. Materials and detailing of this house are based on a classic cottage vernacular language found in these sorts of buildings constructed in pre-war north america and harken back to a simpler time and scale. Eastern white cedar shingles, white painted trim and moulding collectively add a layer of texture and richness not found in today’s lexicon of detail. The house is 1,628 sf plus a 228 sf tower and a detached, two car garage which employs massing, detail and scale to allow the main house to read as dominant but not overbearing.
Designed by BC&J Architecture.
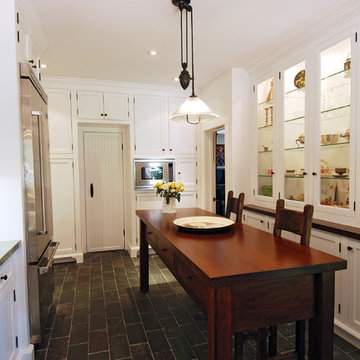
Los Angeles 1920's Farmhouse Kitchen Renovation
Стильный дизайн: кухня в стиле кантри с стеклянными фасадами, техникой из нержавеющей стали и полом из сланца - последний тренд
Стильный дизайн: кухня в стиле кантри с стеклянными фасадами, техникой из нержавеющей стали и полом из сланца - последний тренд

A blend of traditional elements with modern. Materials are selected for their ability to grow more beautiful with age.
На фото: кухня в стиле кантри с техникой из нержавеющей стали, с полувстраиваемой мойкой (с передним бортиком), столешницей из талькохлорита и двухцветным гарнитуром
На фото: кухня в стиле кантри с техникой из нержавеющей стали, с полувстраиваемой мойкой (с передним бортиком), столешницей из талькохлорита и двухцветным гарнитуром
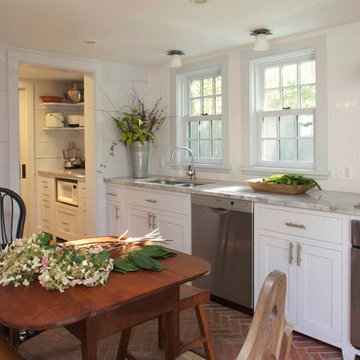
Photo: Mick Hales
На фото: кухня в стиле кантри с обеденным столом, двойной мойкой, фасадами в стиле шейкер, белыми фасадами, белым фартуком, фартуком из плитки кабанчик, техникой из нержавеющей стали, мраморной столешницей, кирпичным полом и окном с
На фото: кухня в стиле кантри с обеденным столом, двойной мойкой, фасадами в стиле шейкер, белыми фасадами, белым фартуком, фартуком из плитки кабанчик, техникой из нержавеющей стали, мраморной столешницей, кирпичным полом и окном с
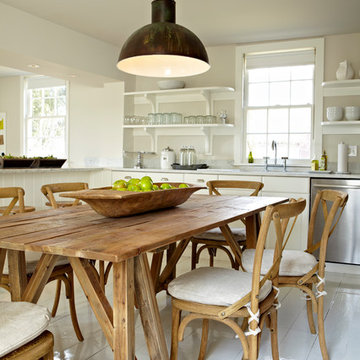
Paul Johnson
Идея дизайна: кухня в стиле кантри с обеденным столом, открытыми фасадами, белыми фасадами и техникой из нержавеющей стали
Идея дизайна: кухня в стиле кантри с обеденным столом, открытыми фасадами, белыми фасадами и техникой из нержавеющей стали
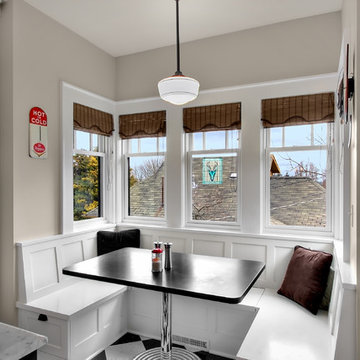
Traditional style kitchen in new home.
Источник вдохновения для домашнего уюта: кухня в стиле кантри с обеденным столом и шторами на окнах
Источник вдохновения для домашнего уюта: кухня в стиле кантри с обеденным столом и шторами на окнах

Randall Perry Photography
На фото: угловая кухня-гостиная в стиле кантри с с полувстраиваемой мойкой (с передним бортиком), фасадами в стиле шейкер, фасадами цвета дерева среднего тона, бежевым фартуком, фартуком из керамической плитки и паркетным полом среднего тона с
На фото: угловая кухня-гостиная в стиле кантри с с полувстраиваемой мойкой (с передним бортиком), фасадами в стиле шейкер, фасадами цвета дерева среднего тона, бежевым фартуком, фартуком из керамической плитки и паркетным полом среднего тона с
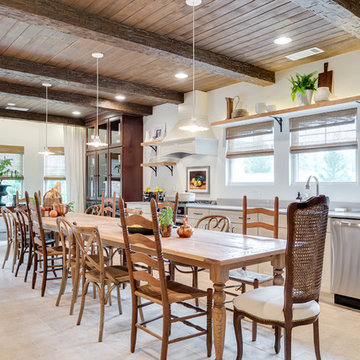
Источник вдохновения для домашнего уюта: огромная кухня в стиле кантри с обеденным столом, фасадами с утопленной филенкой, белыми фасадами, техникой из нержавеющей стали, бежевым полом, врезной мойкой, столешницей из бетона, полом из травертина, серым фартуком и шторами на окнах без острова

With a busy working lifestyle and two small children, Burlanes worked closely with the home owners to transform a number of rooms in their home, to not only suit the needs of family life, but to give the wonderful building a new lease of life, whilst in keeping with the stunning historical features and characteristics of the incredible Oast House.
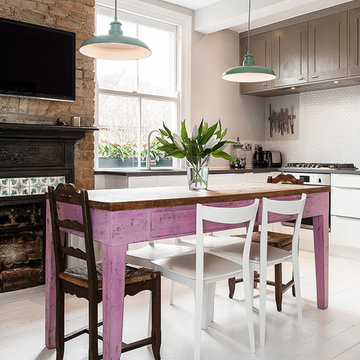
Veronica Rodriguez
Идея дизайна: отдельная, угловая кухня среднего размера в стиле кантри с врезной мойкой, фасадами в стиле шейкер, гранитной столешницей, белым фартуком, фартуком из плитки мозаики, техникой из нержавеющей стали и деревянным полом
Идея дизайна: отдельная, угловая кухня среднего размера в стиле кантри с врезной мойкой, фасадами в стиле шейкер, гранитной столешницей, белым фартуком, фартуком из плитки мозаики, техникой из нержавеющей стали и деревянным полом
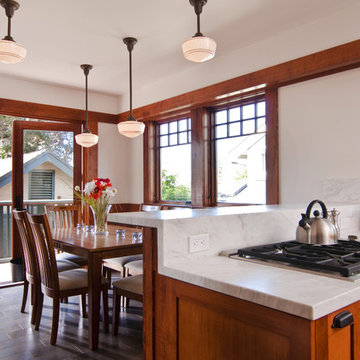
This charming Craftsman classic style home has a large inviting front porch, original architectural details and woodwork throughout. The original two-story 1,963 sq foot home was built in 1912 with 4 bedrooms and 1 bathroom. Our design build project added 700 sq feet to the home and 1,050 sq feet to the outdoor living space. This outdoor living space included a roof top deck and a 2 story lower deck all made of Ipe decking and traditional custom designed railings. In the formal dining room, our master craftsman restored and rebuilt the trim, wainscoting, beamed ceilings, and the built-in hutch. The quaint kitchen was brought back to life with new cabinetry made from douglas fir and also upgraded with a brand new bathroom and laundry room. Throughout the home we replaced the windows with energy effecient double pane windows and new hardwood floors that also provide radiant heating. It is evident that attention to detail was a primary focus during this project as our team worked diligently to maintain the traditional look and feel of the home
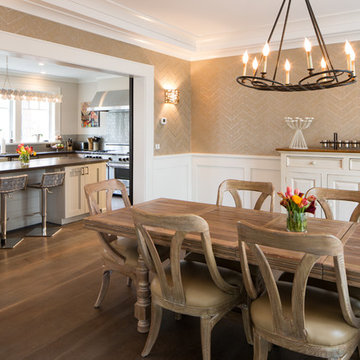
New Dining looking toward new Kitchen that was part of a complete renovation of and existing two-story frame house in Chevy Chase, MD.
Пример оригинального дизайна: кухня-столовая среднего размера в стиле кантри с бежевыми стенами, темным паркетным полом и коричневым полом
Пример оригинального дизайна: кухня-столовая среднего размера в стиле кантри с бежевыми стенами, темным паркетным полом и коричневым полом
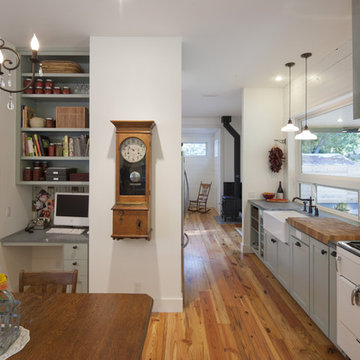
A blend of traditional elements with modern. Materials are selected for their ability to grow more beautiful with age.
На фото: кухня в стиле кантри с с полувстраиваемой мойкой (с передним бортиком) с
На фото: кухня в стиле кантри с с полувстраиваемой мойкой (с передним бортиком) с
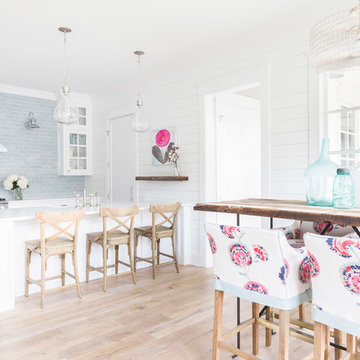
Идея дизайна: кухня в стиле кантри с обеденным столом, стеклянными фасадами, белыми фасадами, фартуком из плитки кабанчик, техникой из нержавеющей стали, светлым паркетным полом, полуостровом, бежевым полом и синим фартуком
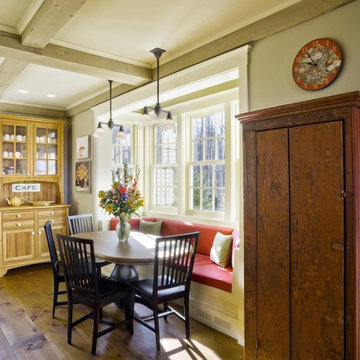
Photography by Susan Teare
На фото: кухня в стиле кантри с обеденным столом и белыми фасадами
На фото: кухня в стиле кантри с обеденным столом и белыми фасадами
Стиль Кантри – квартиры и дома
1



















