Фото – интерьеры и экстерьеры

Sian Richards
Свежая идея для дизайна: большая кухня в морском стиле с с полувстраиваемой мойкой (с передним бортиком), белыми фасадами, столешницей из кварцевого агломерата, синим фартуком, техникой под мебельный фасад, темным паркетным полом, коричневым полом, обеденным столом, фасадами с утопленной филенкой и фартуком из плитки кабанчик без острова - отличное фото интерьера
Свежая идея для дизайна: большая кухня в морском стиле с с полувстраиваемой мойкой (с передним бортиком), белыми фасадами, столешницей из кварцевого агломерата, синим фартуком, техникой под мебельный фасад, темным паркетным полом, коричневым полом, обеденным столом, фасадами с утопленной филенкой и фартуком из плитки кабанчик без острова - отличное фото интерьера

Jon Miller Hedrich Blessing
Пример оригинального дизайна: большая параллельная кухня-гостиная в современном стиле с фасадами с утопленной филенкой, фасадами цвета дерева среднего тона, двойной мойкой, гранитной столешницей, зеленым фартуком, техникой из нержавеющей стали, паркетным полом среднего тона, островом и фартуком из терракотовой плитки
Пример оригинального дизайна: большая параллельная кухня-гостиная в современном стиле с фасадами с утопленной филенкой, фасадами цвета дерева среднего тона, двойной мойкой, гранитной столешницей, зеленым фартуком, техникой из нержавеющей стали, паркетным полом среднего тона, островом и фартуком из терракотовой плитки

Jeff Herr
Идея дизайна: параллельная кухня среднего размера, со стиральной машиной в классическом стиле с обеденным столом, серыми фасадами, врезной мойкой, гранитной столешницей, белым фартуком, фартуком из плитки кабанчик, техникой из нержавеющей стали, паркетным полом среднего тона и островом
Идея дизайна: параллельная кухня среднего размера, со стиральной машиной в классическом стиле с обеденным столом, серыми фасадами, врезной мойкой, гранитной столешницей, белым фартуком, фартуком из плитки кабанчик, техникой из нержавеющей стали, паркетным полом среднего тона и островом
Find the right local pro for your project
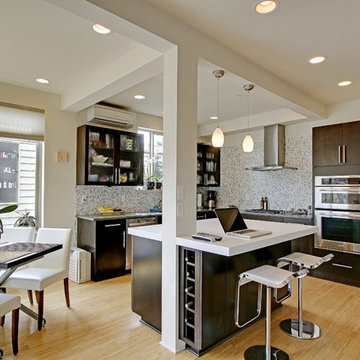
Greenlake Addition
Источник вдохновения для домашнего уюта: кухня в современном стиле с фартуком из плитки мозаики, техникой из нержавеющей стали и барной стойкой
Источник вдохновения для домашнего уюта: кухня в современном стиле с фартуком из плитки мозаики, техникой из нержавеющей стали и барной стойкой
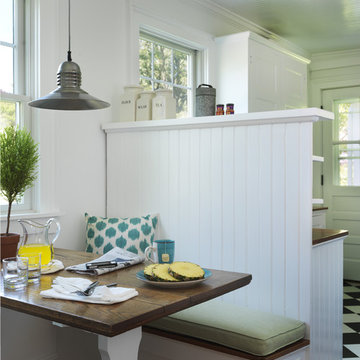
Nat Rea photography
Стильный дизайн: кухня-столовая в морском стиле с белыми стенами - последний тренд
Стильный дизайн: кухня-столовая в морском стиле с белыми стенами - последний тренд

© Joe Fletcher Photography
На фото: кухня среднего размера в современном стиле с обеденным столом, фасадами в стиле шейкер, белыми фасадами, техникой из нержавеющей стали, темным паркетным полом, врезной мойкой, столешницей из цинка и островом с
На фото: кухня среднего размера в современном стиле с обеденным столом, фасадами в стиле шейкер, белыми фасадами, техникой из нержавеющей стали, темным паркетным полом, врезной мойкой, столешницей из цинка и островом с
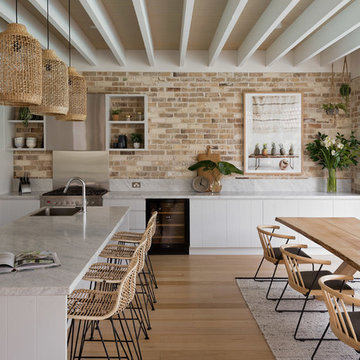
Elana Clark Photography
На фото: угловая кухня в морском стиле с обеденным столом, накладной мойкой, плоскими фасадами, белыми фасадами, фартуком из кирпича, техникой из нержавеющей стали, светлым паркетным полом, островом и акцентной стеной с
На фото: угловая кухня в морском стиле с обеденным столом, накладной мойкой, плоскими фасадами, белыми фасадами, фартуком из кирпича, техникой из нержавеющей стали, светлым паркетным полом, островом и акцентной стеной с

Modern open concept kitchen overlooks living space and outdoors with Home Office nook to the right - Architecture/Interiors: HAUS | Architecture For Modern Lifestyles - Construction Management: WERK | Building Modern - Photography: HAUS
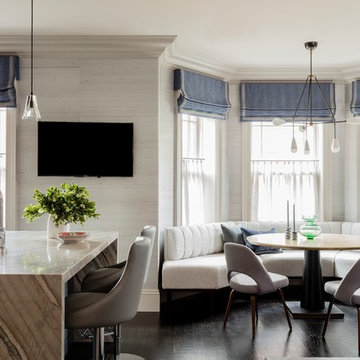
Photography by Michael J. Lee
На фото: столовая в стиле неоклассика (современная классика) с
На фото: столовая в стиле неоклассика (современная классика) с

Jeff Roberts Imaging
Стильный дизайн: п-образная кухня среднего размера, у окна в стиле рустика с фасадами в стиле шейкер, синими фасадами, столешницей из талькохлорита, техникой под мебельный фасад, коричневым полом, обеденным столом и темным паркетным полом без острова - последний тренд
Стильный дизайн: п-образная кухня среднего размера, у окна в стиле рустика с фасадами в стиле шейкер, синими фасадами, столешницей из талькохлорита, техникой под мебельный фасад, коричневым полом, обеденным столом и темным паркетным полом без острова - последний тренд
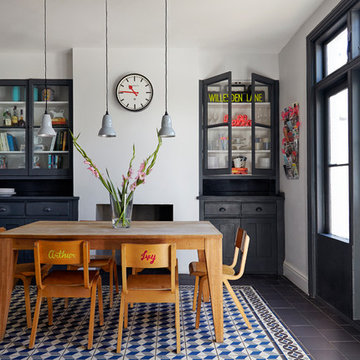
Anna Stathaki
На фото: кухня-столовая среднего размера в стиле фьюжн с серыми стенами, полом из керамогранита и стандартным камином с
На фото: кухня-столовая среднего размера в стиле фьюжн с серыми стенами, полом из керамогранита и стандартным камином с
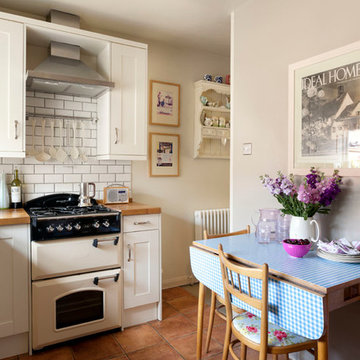
Пример оригинального дизайна: кухня в викторианском стиле с обеденным столом, фасадами с утопленной филенкой, белыми фасадами, деревянной столешницей, белым фартуком, фартуком из плитки кабанчик и белой техникой в частном доме
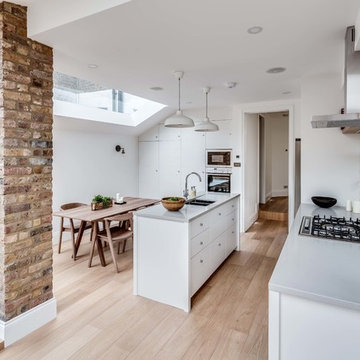
На фото: параллельная кухня в скандинавском стиле с обеденным столом, врезной мойкой, плоскими фасадами, белыми фасадами, зеркальным фартуком, светлым паркетным полом и островом
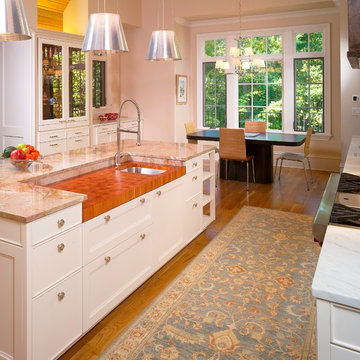
Lyptus in an End Grain (Checkerboard) construction - countertop by Craft Art featuring stainles steel undermount prep sink.
Waterproof wood countertop - Craft Art's standard Waterlox finish fills pores of wood and seals. http://www.craft-art.com

The Back Bay House is comprised of two main structures, a nocturnal wing and a daytime wing, joined by a glass gallery space. The daytime wing maintains an informal living arrangement that includes the dining space placed in an intimate alcove, a large country kitchen and relaxing seating area which opens to a classic covered porch and on to the water’s edge. The nocturnal wing houses three bedrooms. The master at the water side enjoys views and sounds of the wildlife and the shore while the two subordinate bedrooms soak in views of the garden and neighboring meadow.
To bookend the scale and mass of the house, a whimsical tower was included to the nocturnal wing. The tower accommodates flex space for a bunk room, office or studio space. Materials and detailing of this house are based on a classic cottage vernacular language found in these sorts of buildings constructed in pre-war north america and harken back to a simpler time and scale. Eastern white cedar shingles, white painted trim and moulding collectively add a layer of texture and richness not found in today’s lexicon of detail. The house is 1,628 sf plus a 228 sf tower and a detached, two car garage which employs massing, detail and scale to allow the main house to read as dominant but not overbearing.
Designed by BC&J Architecture.
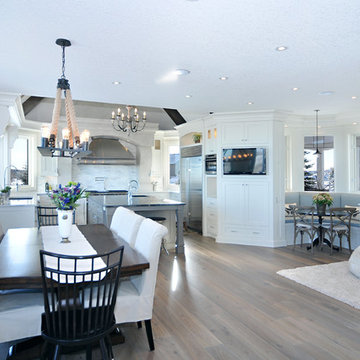
На фото: п-образная кухня в современном стиле с обеденным столом, фасадами в стиле шейкер, белыми фасадами, техникой из нержавеющей стали и телевизором
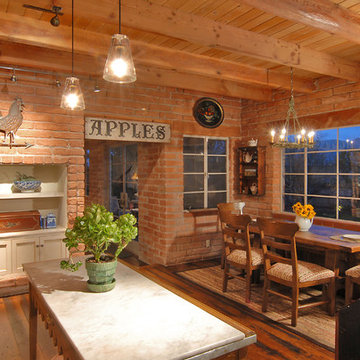
Historic remodel of an original 1960's adobe by renown architect George Christensen.
Идея дизайна: большая кухня-столовая в стиле кантри с темным паркетным полом и стандартным камином
Идея дизайна: большая кухня-столовая в стиле кантри с темным паркетным полом и стандартным камином
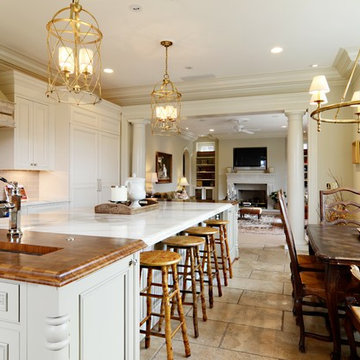
Свежая идея для дизайна: кухня в стиле рустика с деревянной столешницей и обеденным столом - отличное фото интерьера
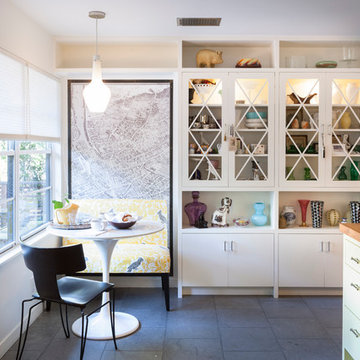
Photos by Whit Preston
Architect: Cindy Black, Hello Kitchen
Источник вдохновения для домашнего уюта: кухня в современном стиле с стеклянными фасадами, деревянной столешницей и желтыми фасадами
Источник вдохновения для домашнего уюта: кухня в современном стиле с стеклянными фасадами, деревянной столешницей и желтыми фасадами
Фото – интерьеры и экстерьеры

The goal of this project was to build a house that would be energy efficient using materials that were both economical and environmentally conscious. Due to the extremely cold winter weather conditions in the Catskills, insulating the house was a primary concern. The main structure of the house is a timber frame from an nineteenth century barn that has been restored and raised on this new site. The entirety of this frame has then been wrapped in SIPs (structural insulated panels), both walls and the roof. The house is slab on grade, insulated from below. The concrete slab was poured with a radiant heating system inside and the top of the slab was polished and left exposed as the flooring surface. Fiberglass windows with an extremely high R-value were chosen for their green properties. Care was also taken during construction to make all of the joints between the SIPs panels and around window and door openings as airtight as possible. The fact that the house is so airtight along with the high overall insulatory value achieved from the insulated slab, SIPs panels, and windows make the house very energy efficient. The house utilizes an air exchanger, a device that brings fresh air in from outside without loosing heat and circulates the air within the house to move warmer air down from the second floor. Other green materials in the home include reclaimed barn wood used for the floor and ceiling of the second floor, reclaimed wood stairs and bathroom vanity, and an on-demand hot water/boiler system. The exterior of the house is clad in black corrugated aluminum with an aluminum standing seam roof. Because of the extremely cold winter temperatures windows are used discerningly, the three largest windows are on the first floor providing the main living areas with a majestic view of the Catskill mountains.
1