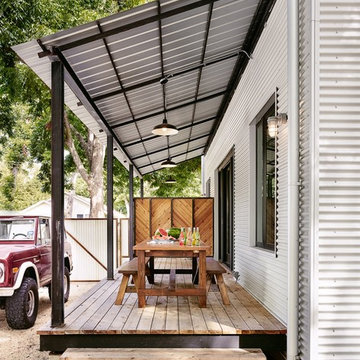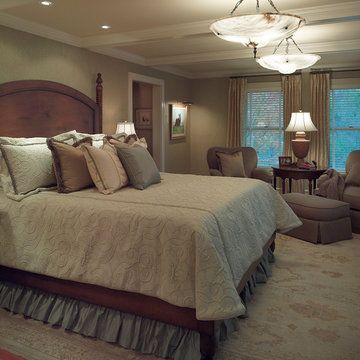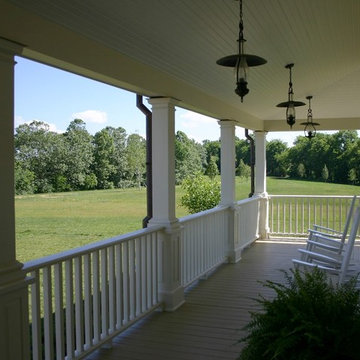Стиль Кантри – квартиры и дома
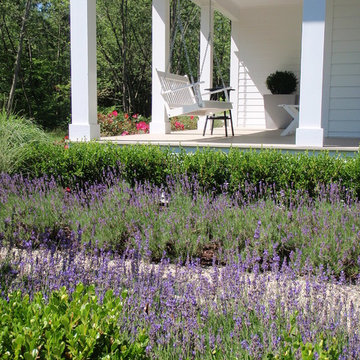
Scott Menghini
Свежая идея для дизайна: веранда в стиле кантри с навесом - отличное фото интерьера
Свежая идея для дизайна: веранда в стиле кантри с навесом - отличное фото интерьера
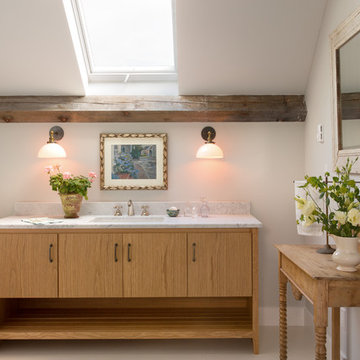
photography by Jonathan Reece
Источник вдохновения для домашнего уюта: ванная комната среднего размера в стиле кантри с фасадами цвета дерева среднего тона, белыми стенами, деревянным полом, душевой кабиной, врезной раковиной, мраморной столешницей и плоскими фасадами
Источник вдохновения для домашнего уюта: ванная комната среднего размера в стиле кантри с фасадами цвета дерева среднего тона, белыми стенами, деревянным полом, душевой кабиной, врезной раковиной, мраморной столешницей и плоскими фасадами
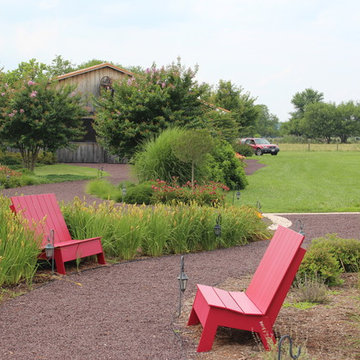
Because the farmhouse on this property dates to 1893 a lot of the design choices are traditional in nature, It was great to find sleek, modern benches that provided a nice counterpoint to the lush gardens, without overwhelming them.
Find the right local pro for your project
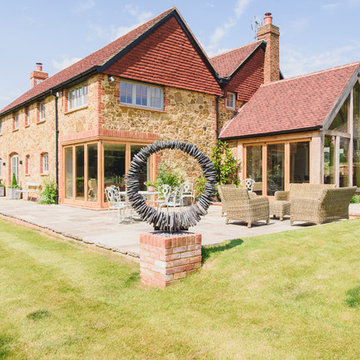
Runner up for ‘Best New Luxury Property or Conversion’ at the 2018 Surrey Property Awards, King George’s Cottage is a stunning house within the Surrey Hills Area of Outstanding Natural Beauty.
Originally a converted collection of four 18th Century farm-workers cottages on Leith Hill, this property underwent significant expansion and modernisation to form a beautiful family home.
King George’s Cottage was built using local Leith Hill stone with traditional brick detailing in sympathy with its location and history.
A beautiful Oak framed orangery was added incorporating an ‘Encapsulated Glazing System’ which maximises the stunning views of the surrounding countryside.
Photo credit: Sally Hornung
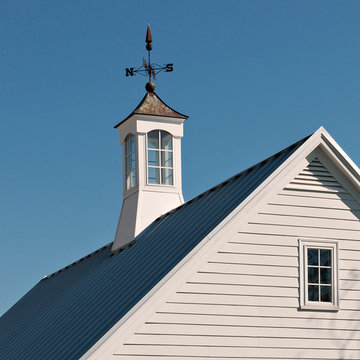
Anice Hoachlander, Hoachlander Davis Photography
Стильный дизайн: белый дом в стиле кантри - последний тренд
Стильный дизайн: белый дом в стиле кантри - последний тренд
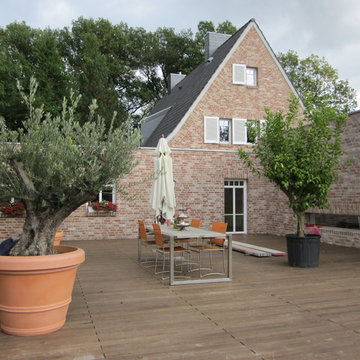
Стильный дизайн: огромная терраса на заднем дворе в стиле кантри с растениями в контейнерах - последний тренд
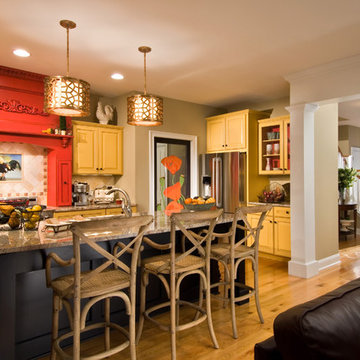
This Country Farmhouse with attached Barn/Art Studio is set quietly in the woods, embracing the privacy of its location and the efficiency of its design. A combination of Artistic Minds came together to create this fabulous Artist’s retreat with designated Studio Space, a unique Built-In Master Bed, and many other Signature Witt Features. The Outdoor Covered Patio is a perfect get-away and compliment to the uncontained joy the Tuscan-inspired Kitchen provides. Photos by Randall Perry Photography.
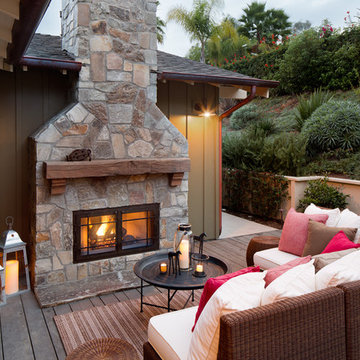
Jim Brady Architectural Photography
На фото: терраса в стиле кантри с местом для костра без защиты от солнца
На фото: терраса в стиле кантри с местом для костра без защиты от солнца

?: Lauren Keller | Luxury Real Estate Services, LLC
Reclaimed Wood Flooring - Sovereign Plank Wood Flooring - https://www.woodco.com/products/sovereign-plank/
Reclaimed Hand Hewn Beams - https://www.woodco.com/products/reclaimed-hand-hewn-beams/
Reclaimed Oak Patina Faced Floors, Skip Planed, Original Saw Marks. Wide Plank Reclaimed Oak Floors, Random Width Reclaimed Flooring.
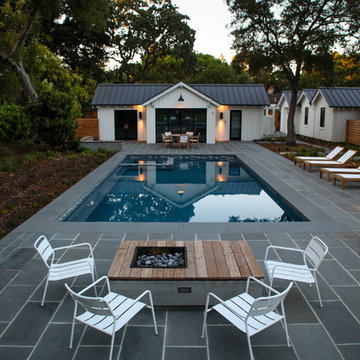
Bird's eye view of the fire pit seating area and the pool
Свежая идея для дизайна: большой прямоугольный бассейн на заднем дворе в стиле кантри с домиком у бассейна и покрытием из каменной брусчатки - отличное фото интерьера
Свежая идея для дизайна: большой прямоугольный бассейн на заднем дворе в стиле кантри с домиком у бассейна и покрытием из каменной брусчатки - отличное фото интерьера
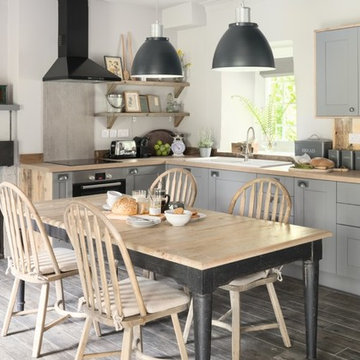
Unique Home Stays
Идея дизайна: маленькая кухня в стиле кантри с серым полом, обеденным столом и мойкой у окна для на участке и в саду
Идея дизайна: маленькая кухня в стиле кантри с серым полом, обеденным столом и мойкой у окна для на участке и в саду

Parade of Homes Gold Winner
This 7,500 modern farmhouse style home was designed for a busy family with young children. The family lives over three floors including home theater, gym, playroom, and a hallway with individual desk for each child. From the farmhouse front, the house transitions to a contemporary oasis with large modern windows, a covered patio, and room for a pool.
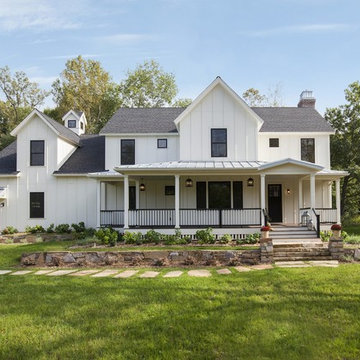
Стильный дизайн: двухэтажный, белый дом в стиле кантри с двускатной крышей - последний тренд
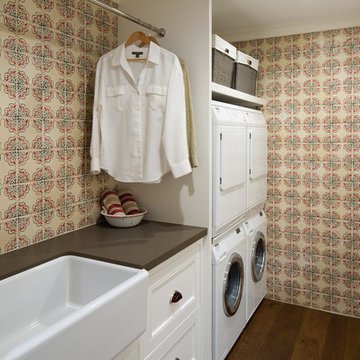
Jim Brady Architectural Photography
Идея дизайна: отдельная, параллельная прачечная в стиле кантри с с полувстраиваемой мойкой (с передним бортиком), разноцветными стенами, темным паркетным полом, с сушильной машиной на стиральной машине, белыми фасадами и фасадами с утопленной филенкой
Идея дизайна: отдельная, параллельная прачечная в стиле кантри с с полувстраиваемой мойкой (с передним бортиком), разноцветными стенами, темным паркетным полом, с сушильной машиной на стиральной машине, белыми фасадами и фасадами с утопленной филенкой

rustic wood effect farmhouse style floor tiles.
Available at Walls and Floors.
На фото: большая ванная комната в стиле кантри с настольной раковиной, белыми фасадами, отдельно стоящей ванной, керамогранитной плиткой, белыми стенами, полом из керамогранита, белой плиткой, фасадами в стиле шейкер и бежевым полом с
На фото: большая ванная комната в стиле кантри с настольной раковиной, белыми фасадами, отдельно стоящей ванной, керамогранитной плиткой, белыми стенами, полом из керамогранита, белой плиткой, фасадами в стиле шейкер и бежевым полом с
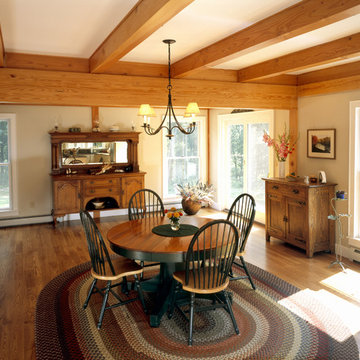
Plaster and beam ceiling in the dining area. This farmhouse style home was custom-designed and manufactured by Habitat Post & Beam, Inc., pre-cut and shipped to the western Massachusetts job site where it was assembled by a local builder. Photos by Michael Penney, architectural photographer. IMPORTANT NOTE: We are not involved in the finish or decoration of these homes, so it is unlikely that we can answer any questions about elements that were not part of our kit package, i.e., specific elements of the spaces such as appliances, colors, lighting, furniture, landscaping, etc.
Стиль Кантри – квартиры и дома

Kara Spelman
Свежая идея для дизайна: большая открытая гостиная комната:: освещение в стиле кантри с белыми стенами, темным паркетным полом, стандартным камином, фасадом камина из дерева, мультимедийным центром, коричневым полом и ковром на полу - отличное фото интерьера
Свежая идея для дизайна: большая открытая гостиная комната:: освещение в стиле кантри с белыми стенами, темным паркетным полом, стандартным камином, фасадом камина из дерева, мультимедийным центром, коричневым полом и ковром на полу - отличное фото интерьера
8



















