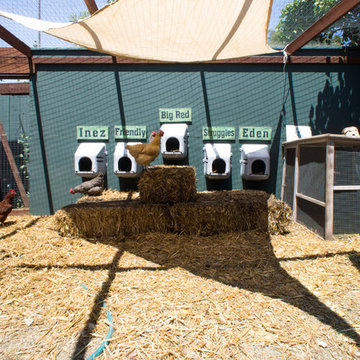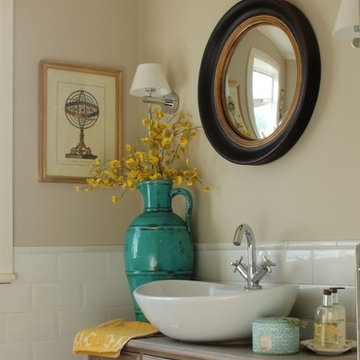Классический стиль – квартиры и дома

We were asked to create something really special for one of our most admired clients. This home has been a labor of love for both of us as we finally made it exactly what she wanted it to be. After many concept ideas we landed on a design that is stunning! All of the elements on her wish list are incorporated in this challenging, multi-level landscape: A front yard to match the modern traditional-style home while creating privacy from the street; a side yard that proudly connects the front and back; and a lower level with plantings in lush greens, whites, purples and pinks and plentiful lawn space for kids and dogs. Her outdoor living space includes an outdoor kitchen with bar, outdoor living room with fireplace, dining patio, a bedroom-adjacent lounging patio with modern fountain, enclosed vegetable garden, rose garden walk with European-style fountain and meditation bench, and a fire pit with sitting area on the upper level to take in the panoramic views of the sunset over the wooded ridge. Outdoor lighting brings it alive at night, and for parties you can’t beat the killer sound system!

Пример оригинального дизайна: угловая кухня в классическом стиле с обеденным столом, врезной мойкой, фасадами с выступающей филенкой, белыми фасадами, белым фартуком, техникой из нержавеющей стали, островом и паркетным полом среднего тона

Interior Design by Martha O'Hara Interiors
Photography by Susan Gilmore
This eclectic dining area pulls together warm and cool tones that make this space feel fresh, fabulous & fun! The custom hickory flooring adds a unique touch with the gray wash finish. Martha O'Hara Interiors, Interior Design | Susan Gilmore, Photography
Find the right local pro for your project
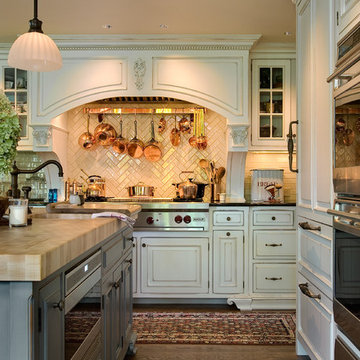
Addition to period home in Connecticut. Photographer: Rob Karosis
Свежая идея для дизайна: кухня в классическом стиле с деревянной столешницей, белым фартуком, фартуком из плитки кабанчик, техникой из нержавеющей стали, обеденным столом, врезной мойкой, фасадами с декоративным кантом и белыми фасадами в частном доме - отличное фото интерьера
Свежая идея для дизайна: кухня в классическом стиле с деревянной столешницей, белым фартуком, фартуком из плитки кабанчик, техникой из нержавеющей стали, обеденным столом, врезной мойкой, фасадами с декоративным кантом и белыми фасадами в частном доме - отличное фото интерьера
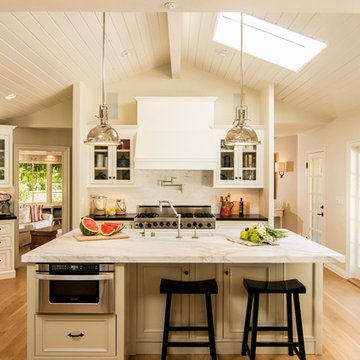
Источник вдохновения для домашнего уюта: большая кухня в классическом стиле с фасадами с декоративным кантом, бежевыми фасадами, фартуком из каменной плиты, светлым паркетным полом и островом

The historic restoration of this First Period Ipswich, Massachusetts home (c. 1686) was an eighteen-month project that combined exterior and interior architectural work to preserve and revitalize this beautiful home. Structurally, work included restoring the summer beam, straightening the timber frame, and adding a lean-to section. The living space was expanded with the addition of a spacious gourmet kitchen featuring countertops made of reclaimed barn wood. As is always the case with our historic renovations, we took special care to maintain the beauty and integrity of the historic elements while bringing in the comfort and convenience of modern amenities. We were even able to uncover and restore much of the original fabric of the house (the chimney, fireplaces, paneling, trim, doors, hinges, etc.), which had been hidden for years under a renovation dating back to 1746.
Winner, 2012 Mary P. Conley Award for historic home restoration and preservation
You can read more about this restoration in the Boston Globe article by Regina Cole, “A First Period home gets a second life.” http://www.bostonglobe.com/magazine/2013/10/26/couple-rebuild-their-century-home-ipswich/r2yXE5yiKWYcamoFGmKVyL/story.html
Photo Credit: Eric Roth
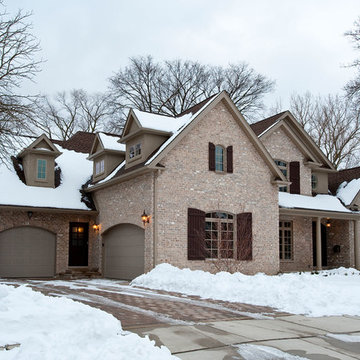
Modern farmhouse custom home
На фото: двухэтажный, кирпичный, разноцветный частный загородный дом в классическом стиле с двускатной крышей и крышей из гибкой черепицы с
На фото: двухэтажный, кирпичный, разноцветный частный загородный дом в классическом стиле с двускатной крышей и крышей из гибкой черепицы с
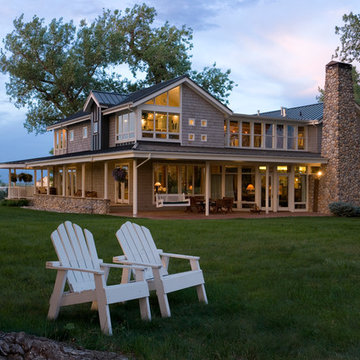
This 7,500 SF Boulder, CO residence combines mountain lodge and simple agrarian forms to create an aesthetic appropriate to Colorado and the surrounding rural environments and pastures. A continuous exterior porch recalls traditional prairie homes while mitigating the overall vertical scale of the house. The porch wraps around the back of the house terminating at a stone fire place ‘ruin’ and courtyard. The fireplace chimney is scaled to read as a remnant from a previous home, positioned to appear like a freestanding element.
The overall massing takes its cues from traditional farmhouses by enclosing the space between 2 simple gable roofed volumes. This enclosed space between the volumes functions as a great room with all main and upper floor spaces focusing in on it. The loft like feel of the interior is defined with 6’ sliding barn doors, interior windows and bridge like connectors.
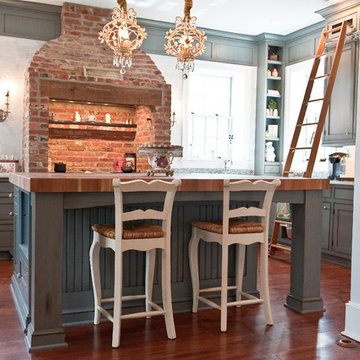
Historic house set in Moorestown NJ
Photo taken by: Adrienne Ingram www.elementphotonj.com
Источник вдохновения для домашнего уюта: большая п-образная кухня в классическом стиле с синими фасадами и деревянной столешницей
Источник вдохновения для домашнего уюта: большая п-образная кухня в классическом стиле с синими фасадами и деревянной столешницей
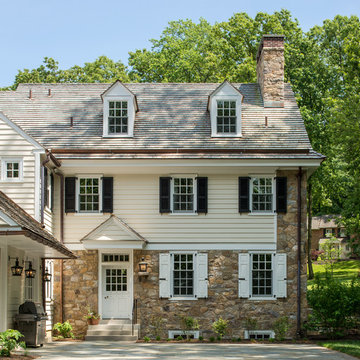
Angle Eye Photography
Пример оригинального дизайна: трехэтажный, бежевый, большой частный загородный дом в классическом стиле с двускатной крышей, комбинированной облицовкой и крышей из гибкой черепицы
Пример оригинального дизайна: трехэтажный, бежевый, большой частный загородный дом в классическом стиле с двускатной крышей, комбинированной облицовкой и крышей из гибкой черепицы
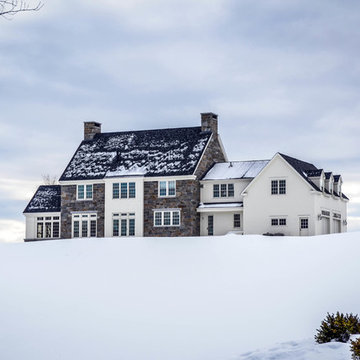
With many of the traditional characteristics of colonial architecture; strong symmetry, repetitive bays, and bookend chimneys for example, this family home is full of New England charm. Architectural Design and photography by Bonin Architects
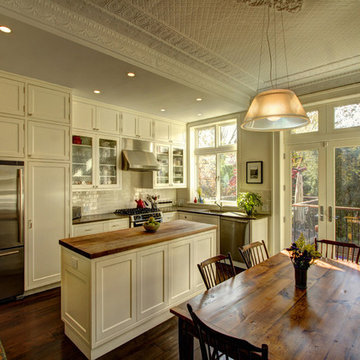
Kitchen and dining room.
Photography by Marco Valencia.
Источник вдохновения для домашнего уюта: угловая кухня в классическом стиле с техникой из нержавеющей стали, деревянной столешницей, обеденным столом, врезной мойкой, фасадами в стиле шейкер, белыми фасадами, белым фартуком и фартуком из плитки кабанчик
Источник вдохновения для домашнего уюта: угловая кухня в классическом стиле с техникой из нержавеющей стали, деревянной столешницей, обеденным столом, врезной мойкой, фасадами в стиле шейкер, белыми фасадами, белым фартуком и фартуком из плитки кабанчик
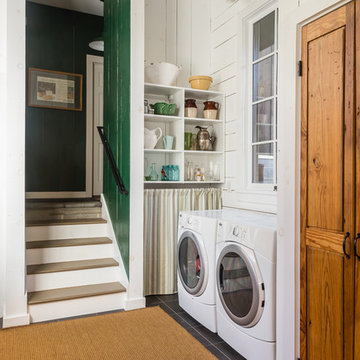
Catherine Nguyen
Свежая идея для дизайна: п-образная универсальная комната среднего размера в классическом стиле с полом из керамической плитки, со стиральной и сушильной машиной рядом, фасадами цвета дерева среднего тона и белыми стенами - отличное фото интерьера
Свежая идея для дизайна: п-образная универсальная комната среднего размера в классическом стиле с полом из керамической плитки, со стиральной и сушильной машиной рядом, фасадами цвета дерева среднего тона и белыми стенами - отличное фото интерьера
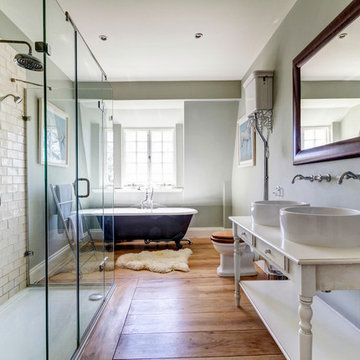
Источник вдохновения для домашнего уюта: главная ванная комната в классическом стиле с белыми фасадами, белой плиткой и душем с распашными дверями
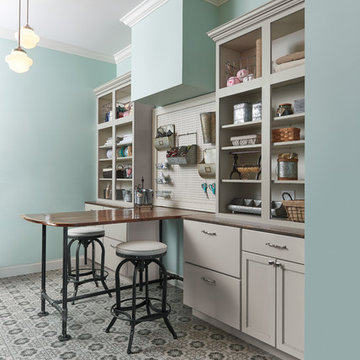
Designer Becky Graves
Table by Key Pieces
Build by Key Construction
Kemper Cabinets
На фото: кабинет среднего размера в классическом стиле с местом для рукоделия, полом из керамической плитки, синими стенами и встроенным рабочим столом
На фото: кабинет среднего размера в классическом стиле с местом для рукоделия, полом из керамической плитки, синими стенами и встроенным рабочим столом
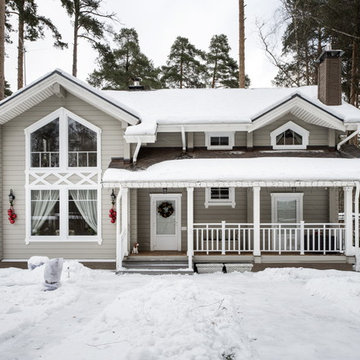
Источник вдохновения для домашнего уюта: маленький, двухэтажный, деревянный, серый дом в классическом стиле с двускатной крышей для на участке и в саду
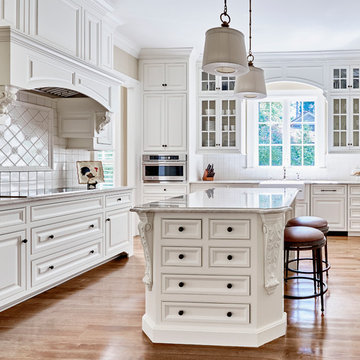
На фото: угловая кухня в классическом стиле с с полувстраиваемой мойкой (с передним бортиком), фасадами с выступающей филенкой, белыми фасадами, белым фартуком, светлым паркетным полом и островом
Классический стиль – квартиры и дома
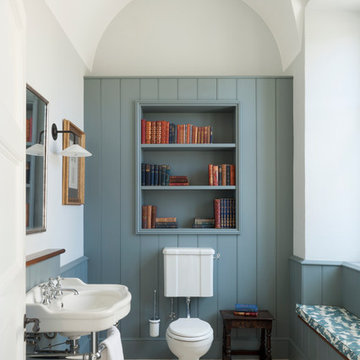
Guest WC for a country house
Источник вдохновения для домашнего уюта: маленький туалет в классическом стиле с раздельным унитазом, разноцветными стенами, консольной раковиной, синими фасадами и бежевым полом для на участке и в саду
Источник вдохновения для домашнего уюта: маленький туалет в классическом стиле с раздельным унитазом, разноцветными стенами, консольной раковиной, синими фасадами и бежевым полом для на участке и в саду
1



















