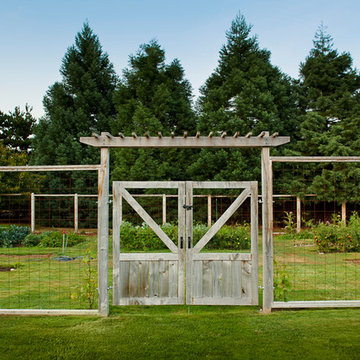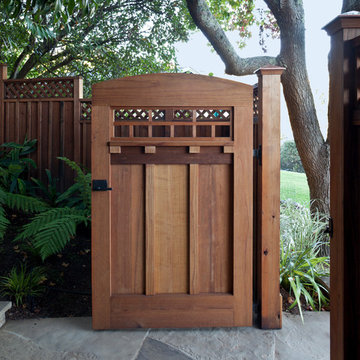Стиль Кантри – квартиры и дома

Dark window frames provide a sophisticated curb appeal. Added warmth from the wooden front door and fence completes the look for this modern farmhouse. Featuring Milgard® Ultra™ Series | C650 Windows and Patio doors in Black Bean.
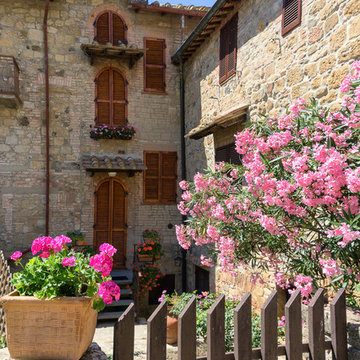
На фото: входная дверь в стиле кантри с серыми стенами, двустворчатой входной дверью, входной дверью из дерева среднего тона и серым полом с
Find the right local pro for your project
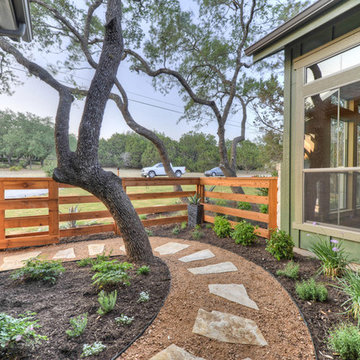
James Bruce
Источник вдохновения для домашнего уюта: участок и сад на боковом дворе в стиле кантри с садовой дорожкой или калиткой и покрытием из каменной брусчатки
Источник вдохновения для домашнего уюта: участок и сад на боковом дворе в стиле кантри с садовой дорожкой или калиткой и покрытием из каменной брусчатки
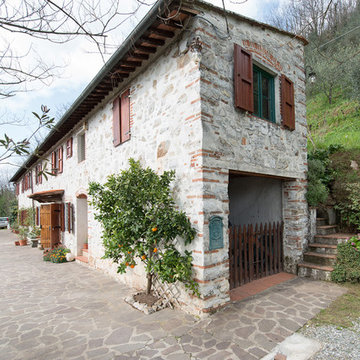
Источник вдохновения для домашнего уюта: двухэтажный, белый дом среднего размера в стиле кантри с облицовкой из камня и односкатной крышей
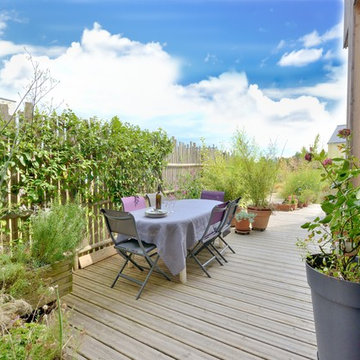
Идея дизайна: большая терраса на боковом дворе в стиле кантри с растениями в контейнерах без защиты от солнца
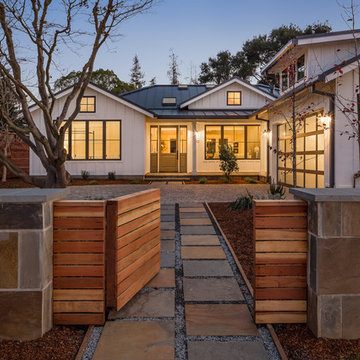
David Eichler
Источник вдохновения для домашнего уюта: одноэтажный, белый дом в стиле кантри с двускатной крышей
Источник вдохновения для домашнего уюта: одноэтажный, белый дом в стиле кантри с двускатной крышей
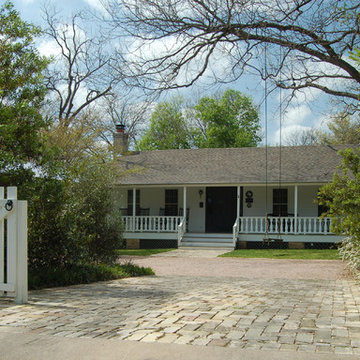
Стильный дизайн: одноэтажный, белый дом в стиле кантри - последний тренд
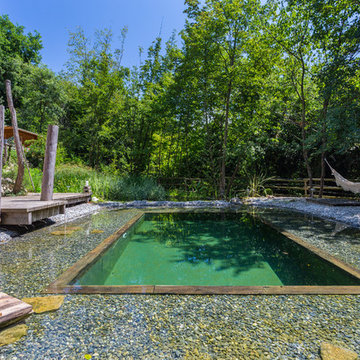
Merci de me contacter pour toute publication et utilisation des photos.
Franck Minieri | Photographe
www.franckminieri.com
Стильный дизайн: большой естественный бассейн произвольной формы на заднем дворе в стиле кантри с покрытием из гравия - последний тренд
Стильный дизайн: большой естественный бассейн произвольной формы на заднем дворе в стиле кантри с покрытием из гравия - последний тренд

Originally, the front of the house was on the left (eave) side, facing the primary street. Since the Garage was on the narrower, quieter side street, we decided that when we would renovate, we would reorient the front to the quieter side street, and enter through the front Porch.
So initially we built the fencing and Pergola entering from the side street into the existing Front Porch.
Then in 2003, we pulled off the roof, which enclosed just one large room and a bathroom, and added a full second story. Then we added the gable overhangs to create the effect of a cottage with dormers, so as not to overwhelm the scale of the site.
The shingles are stained Cabots Semi-Solid Deck and Siding Oil Stain, 7406, color: Burnt Hickory, and the trim is painted with Benjamin Moore Aura Exterior Low Luster Narraganset Green HC-157, (which is actually a dark blue).
Photo by Glen Grayson, AIA
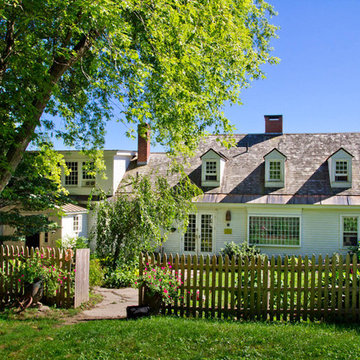
Photo by: Rikki Snyder © 2012 Houzz
Photo by: Rikki Snyder © 2012 Houzz
http://www.houzz.com/ideabooks/4018714/list/My-Houzz--An-Antique-Cape-Cod-House-Explodes-With-Color
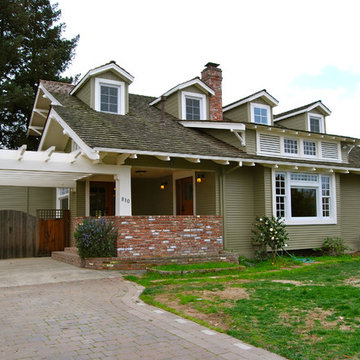
E Kretschmer
Стильный дизайн: двухэтажный, зеленый, большой частный загородный дом в стиле кантри с облицовкой из винила, двускатной крышей и крышей из гибкой черепицы - последний тренд
Стильный дизайн: двухэтажный, зеленый, большой частный загородный дом в стиле кантри с облицовкой из винила, двускатной крышей и крышей из гибкой черепицы - последний тренд
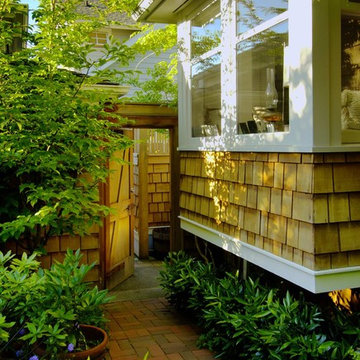
This remodel of an architect’s Seattle bungalow goes beyond simple renovation. It starts with the idea that, once completed, the house should look as if had been built that way originally. At the same time, it recognizes that the way a house was built in 1926 is not for the way we live today. Architectural pop-outs serve as window seats or garden windows. The living room and dinning room have been opened up to create a larger, more flexible space for living and entertaining. The ceiling in the central vestibule was lifted up through the roof and topped with a skylight that provides daylight to the middle of the house. The broken-down garage in the back was transformed into a light-filled office space that the owner-architect refers to as the “studiolo.” Bosworth raised the roof of the stuidiolo by three feet, making the volume more generous, ensuring that light from the north would not be blocked by the neighboring house and trees, and improving the relationship between the studiolo and the house and courtyard.
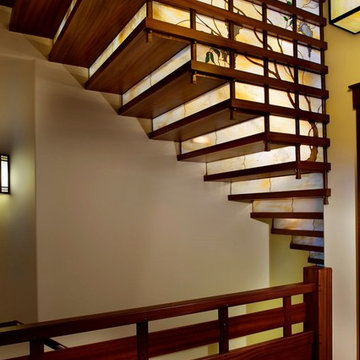
David Dietrich
Идея дизайна: лестница в стиле кантри с деревянными ступенями и стеклянными подступенками
Идея дизайна: лестница в стиле кантри с деревянными ступенями и стеклянными подступенками
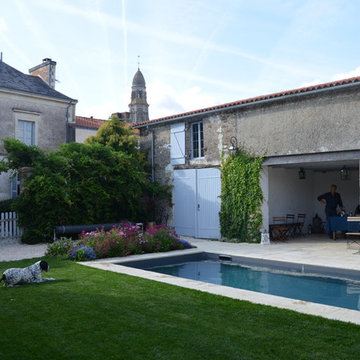
Идея дизайна: солнечный, летний участок и сад среднего размера на заднем дворе в стиле кантри с хорошей освещенностью и покрытием из каменной брусчатки
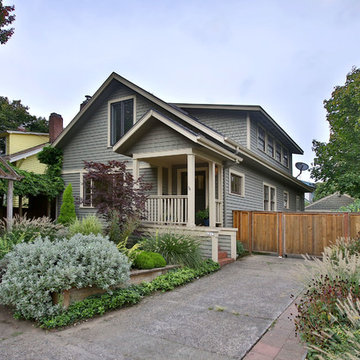
BUNGALOW WITH A MODERN TWIST
Nestled off the park on a gorgeous Irvington tree lined street sits this meticulously maintained and redesigned Bungalow. A true master suite offers all the musts: walk-in closet vaulted ceiling and spacious private bath. The modern, open kitchen overlooks the lush back yard. Recent updates completed throughout. Located in one of Portland’s top neighborhoods.
Contact us for more information about this property at info@danagriggs.com or visit our website at www.DanaGriggs.com
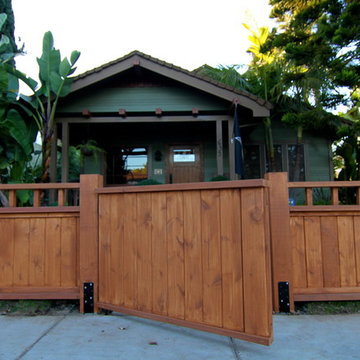
This is the same style fence I've build before but with a different stain.
На фото: участок и сад в стиле кантри с забором
На фото: участок и сад в стиле кантри с забором
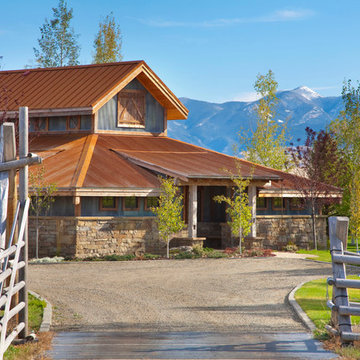
Main House Exterior
Пример оригинального дизайна: огромный, двухэтажный, бежевый частный загородный дом в стиле кантри с комбинированной облицовкой, двускатной крышей и металлической крышей
Пример оригинального дизайна: огромный, двухэтажный, бежевый частный загородный дом в стиле кантри с комбинированной облицовкой, двускатной крышей и металлической крышей
Стиль Кантри – квартиры и дома
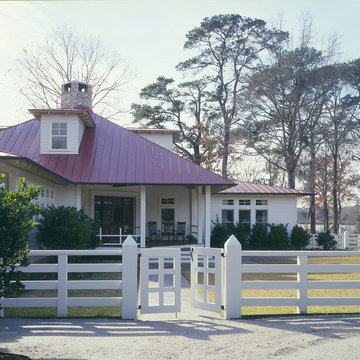
John McManus Photography
Пример оригинального дизайна: деревянный, одноэтажный, белый дом среднего размера в стиле кантри с вальмовой крышей
Пример оригинального дизайна: деревянный, одноэтажный, белый дом среднего размера в стиле кантри с вальмовой крышей
1



















