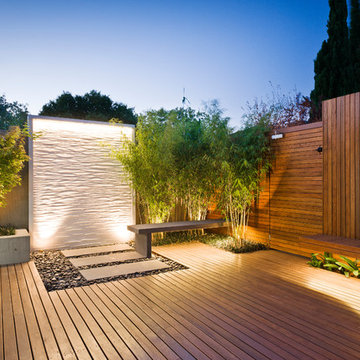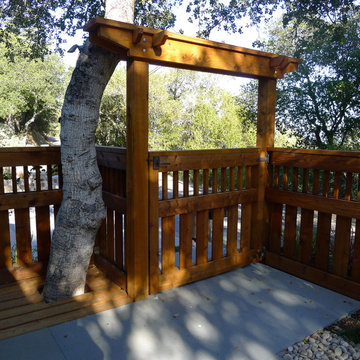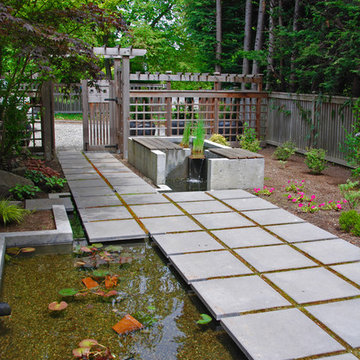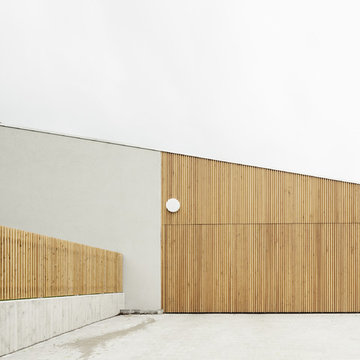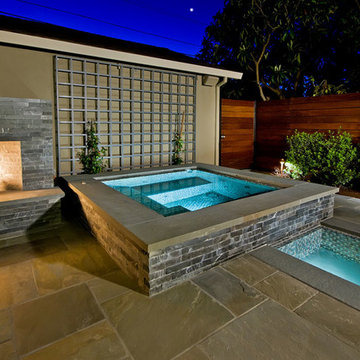Современный стиль – квартиры и дома
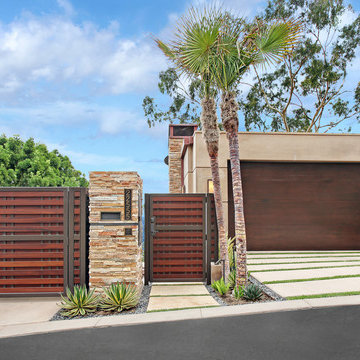
Идея дизайна: большой, трехэтажный, бежевый частный загородный дом в современном стиле с облицовкой из цементной штукатурки и плоской крышей
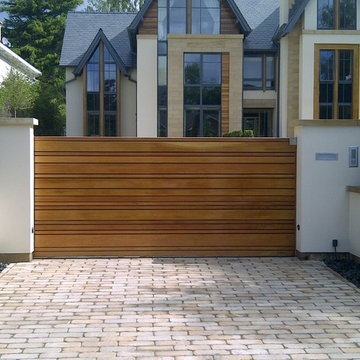
Timber sliding gate made from solid cedar using 'random' width board effect to match in with garage door and cladding on house. This gate was automated using a Nice Robus 600 sliding gate motor.
Find the right local pro for your project

Exterior; Photo Credit: Bruce Martin
На фото: маленький двор на боковом дворе в современном стиле с настилом, летним душем и навесом для на участке и в саду с
На фото: маленький двор на боковом дворе в современном стиле с настилом, летним душем и навесом для на участке и в саду с
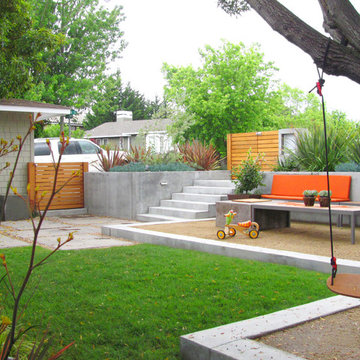
Photography: ©ShadesOfGreen
Стильный дизайн: участок и сад в современном стиле с подпорной стенкой - последний тренд
Стильный дизайн: участок и сад в современном стиле с подпорной стенкой - последний тренд
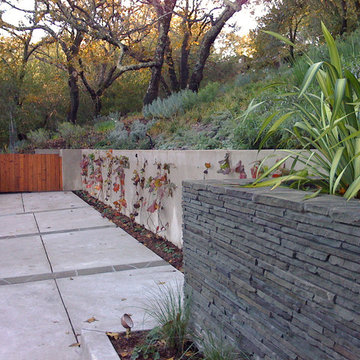
Источник вдохновения для домашнего уюта: участок и сад в современном стиле с подпорной стенкой
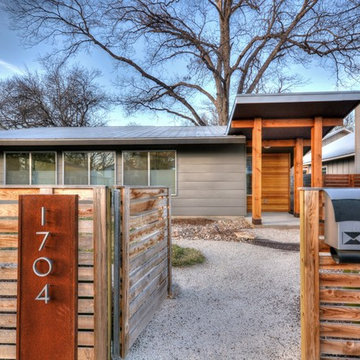
A 43” diameter heritage pecan guided the plan of this neighborhood-scaled, modestly-priced, single-story, L-shaped house. In Austin’s seemingly perpetual drought, the goal was to create a symbiotic relationship between house and tree: to complement, not combat each other. The roof’s east/west parallel ridges create a valley directly across from the base, where water is collected at a grate, nourishing the tree. The roof also maximizes south facing surfaces, elevated at 15 degrees for future solar collection. The open, public spaces of the home maximize the north-south light. The private zone of the bedrooms and bathrooms include a generous gallery; its angled walls and large sliding doors are faceted about the tree. The pecan becomes a central focus for indoor and outdoor living, participating in the house in both plan and section. The design welcomes and nurtures the tree as integral to its success. Photo Credit: Chris Diaz
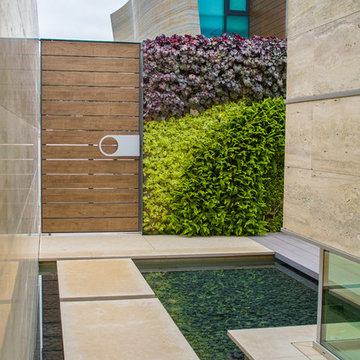
Пример оригинального дизайна: садовый фонтан на боковом дворе в современном стиле с полуденной тенью и мощением тротуарной плиткой
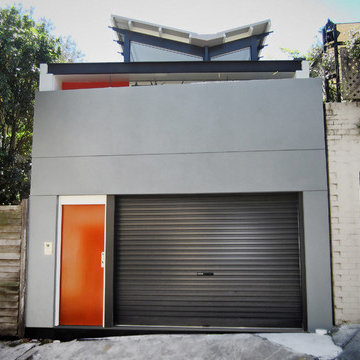
conservation area, entrance, metal roof, roof structure
ARCHITECT: Michelle Walker architects
Стильный дизайн: хозпостройка в современном стиле - последний тренд
Стильный дизайн: хозпостройка в современном стиле - последний тренд
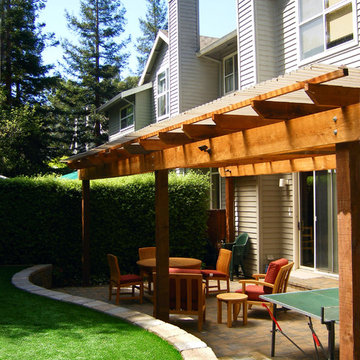
Ami Saunders, MLA
На фото: пергола во дворе частного дома на заднем дворе в современном стиле с
На фото: пергола во дворе частного дома на заднем дворе в современном стиле с
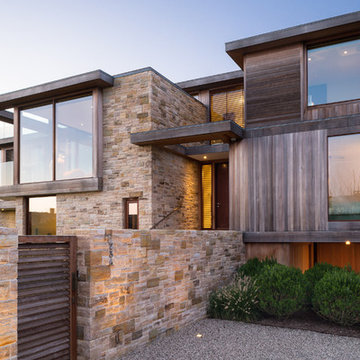
View of the house from the driveway. Natural stone wall separates the house from the driveway area. Grassy meadow plants and tailored boxwood hint to the viewer that the rest of the property will be an integration of these two landscapes. Large floor to ceiling windows in the house provide access to the stunning views of the ocean and meadows.
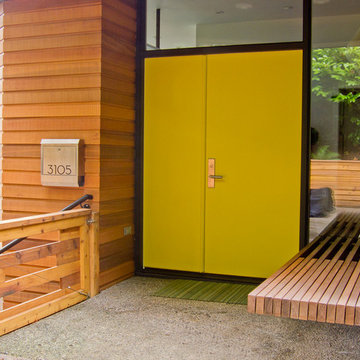
Kevin Wells, www.kevinwellsphoto.com
Идея дизайна: прихожая в современном стиле с желтой входной дверью
Идея дизайна: прихожая в современном стиле с желтой входной дверью
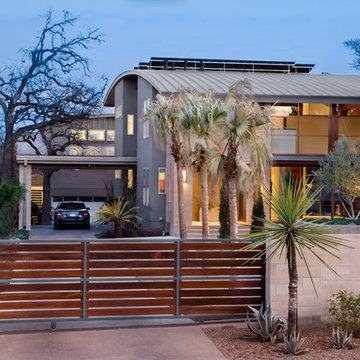
Project by Dick Clark Architecture, Austin Texas
На фото: двухэтажный, огромный, серый дом в современном стиле с комбинированной облицовкой
На фото: двухэтажный, огромный, серый дом в современном стиле с комбинированной облицовкой
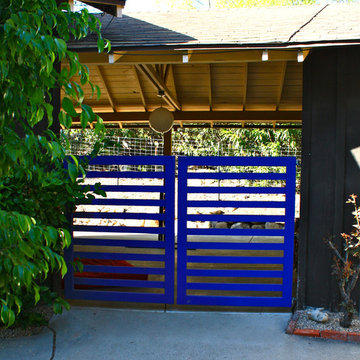
Shannon Malone © 2012 Houzz
Стильный дизайн: участок и сад в современном стиле с садовой дорожкой или калиткой - последний тренд
Стильный дизайн: участок и сад в современном стиле с садовой дорожкой или калиткой - последний тренд
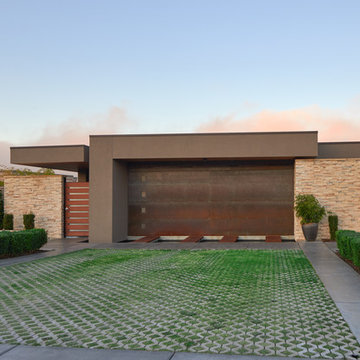
Идея дизайна: одноэтажный, бежевый частный загородный дом в современном стиле с комбинированной облицовкой и плоской крышей
Современный стиль – квартиры и дома
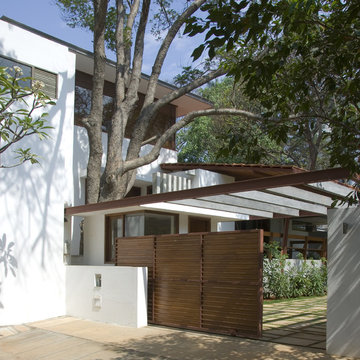
Architects: Khosla Associates
Project Team: Sandeep Khosla, Amaresh Anand and Lavina Taur
Location: Bangalore, India
Site Area: 2148 sqm.
Built up Area: 1211 sqm.
Structural Engineering: Manjunath & Co.
Landscaping: Sanjiv Basappa
Civil Contractor: Hi Tech Engineers.
Photographer - Pallon Daruwala
1



















