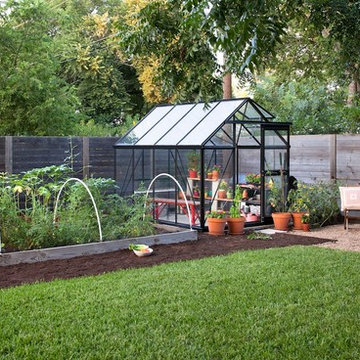Стиль Кантри – квартиры и дома
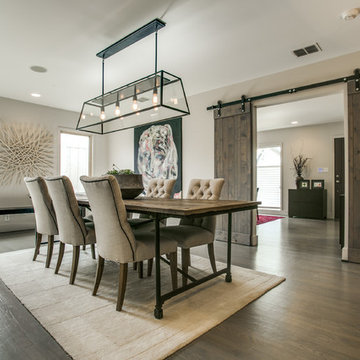
A simple modern palette encompasses the home and is evident in the dining room. Modern lighting, art and neutral tones feel contemporary, juxtaposed by rustic barn doors. ©Shoot2Sell Photography
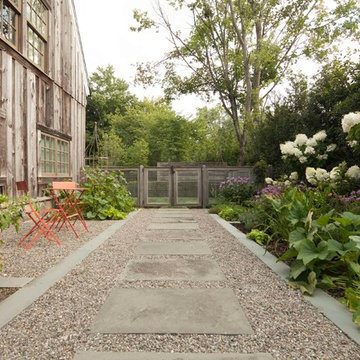
Свежая идея для дизайна: маленький солнечный участок и сад в стиле кантри с хорошей освещенностью и забором для на участке и в саду - отличное фото интерьера
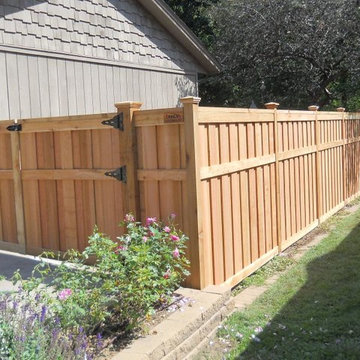
Lincoln shadowbox fence designed & installed by Dakota Unlimited.
Пример оригинального дизайна: участок и сад среднего размера на заднем дворе в стиле кантри
Пример оригинального дизайна: участок и сад среднего размера на заднем дворе в стиле кантри
Find the right local pro for your project
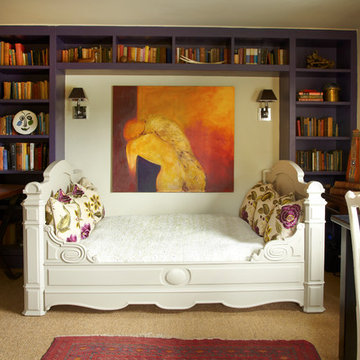
На фото: спальня среднего размера в стиле кантри с ковровым покрытием без камина с
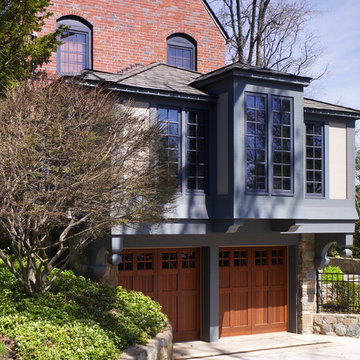
The first phase of this Tudor renovation was replacing the white screened porch above the garage with a cozy den that cantilevered beyond the garage. The Craftsman style was used with dormers and window seats under the fir windows.
Hoachlander Davis Photography
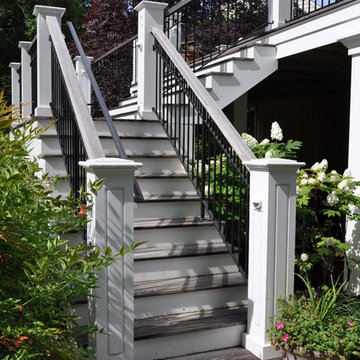
Ipe Stairs, Azek Risers to Main Level Deck
Идея дизайна: огромная терраса на заднем дворе в стиле кантри без защиты от солнца
Идея дизайна: огромная терраса на заднем дворе в стиле кантри без защиты от солнца

Mark Hazeldine
Стильный дизайн: прихожая в стиле кантри с одностворчатой входной дверью, синей входной дверью и серыми стенами - последний тренд
Стильный дизайн: прихожая в стиле кантри с одностворчатой входной дверью, синей входной дверью и серыми стенами - последний тренд
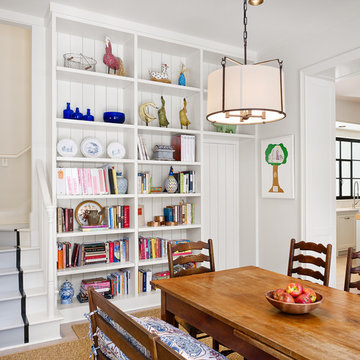
Casey Dunn Photography
На фото: отдельная столовая в стиле кантри с белыми стенами с
На фото: отдельная столовая в стиле кантри с белыми стенами с

Пример оригинального дизайна: большое рабочее место в стиле кантри с белыми стенами, светлым паркетным полом, встроенным рабочим столом и коричневым полом

Kevin Meechan Photographer
Стильный дизайн: кухня в стиле кантри с деревянной столешницей, кладовкой, открытыми фасадами, фасадами цвета дерева среднего тона и темным паркетным полом - последний тренд
Стильный дизайн: кухня в стиле кантри с деревянной столешницей, кладовкой, открытыми фасадами, фасадами цвета дерева среднего тона и темным паркетным полом - последний тренд

This kitchen was created with StarMark Cabinetry's Fairhaven inset door style in Cherry finished in a cabinet color called Toffee. The island was created with StarMark Cabinetry's Fairhaven inset door style in Cherry finished in Chestnut. The drawers in this kitchen have optional five-piece drawer headers. Glass front doors were created with glass in the Koko Seedy pattern. Additional accents include faux metal inserts in a color called Ragged Copper, and optional furniture pegs on doors and drawer headers.

Kurtis Miller - KM Pics
Идея дизайна: двухэтажный, красный частный загородный дом среднего размера в стиле кантри с комбинированной облицовкой, двускатной крышей, крышей из гибкой черепицы, отделкой доской с нащельником и отделкой дранкой
Идея дизайна: двухэтажный, красный частный загородный дом среднего размера в стиле кантри с комбинированной облицовкой, двускатной крышей, крышей из гибкой черепицы, отделкой доской с нащельником и отделкой дранкой

Antique beams make a great sink base for this trough sink by Kohler.
Photography by Michael Lee
На фото: ванная комната среднего размера в стиле кантри с раковиной с несколькими смесителями и кирпичным полом с
На фото: ванная комната среднего размера в стиле кантри с раковиной с несколькими смесителями и кирпичным полом с

Today’s Vintage Farmhouse by KCS Estates is the perfect pairing of the elegance of simpler times with the sophistication of today’s design sensibility.
Nestled in Homestead Valley this home, located at 411 Montford Ave Mill Valley CA, is 3,383 square feet with 4 bedrooms and 3.5 bathrooms. And features a great room with vaulted, open truss ceilings, chef’s kitchen, private master suite, office, spacious family room, and lawn area. All designed with a timeless grace that instantly feels like home. A natural oak Dutch door leads to the warm and inviting great room featuring vaulted open truss ceilings flanked by a white-washed grey brick fireplace and chef’s kitchen with an over sized island.
The Farmhouse’s sliding doors lead out to the generously sized upper porch with a steel fire pit ideal for casual outdoor living. And it provides expansive views of the natural beauty surrounding the house. An elegant master suite and private home office complete the main living level.
411 Montford Ave Mill Valley CA
Presented by Melissa Crawford

The beautiful, old barn on this Topsfield estate was at risk of being demolished. Before approaching Mathew Cummings, the homeowner had met with several architects about the structure, and they had all told her that it needed to be torn down. Thankfully, for the sake of the barn and the owner, Cummings Architects has a long and distinguished history of preserving some of the oldest timber framed homes and barns in the U.S.
Once the homeowner realized that the barn was not only salvageable, but could be transformed into a new living space that was as utilitarian as it was stunning, the design ideas began flowing fast. In the end, the design came together in a way that met all the family’s needs with all the warmth and style you’d expect in such a venerable, old building.
On the ground level of this 200-year old structure, a garage offers ample room for three cars, including one loaded up with kids and groceries. Just off the garage is the mudroom – a large but quaint space with an exposed wood ceiling, custom-built seat with period detailing, and a powder room. The vanity in the powder room features a vanity that was built using salvaged wood and reclaimed bluestone sourced right on the property.
Original, exposed timbers frame an expansive, two-story family room that leads, through classic French doors, to a new deck adjacent to the large, open backyard. On the second floor, salvaged barn doors lead to the master suite which features a bright bedroom and bath as well as a custom walk-in closet with his and hers areas separated by a black walnut island. In the master bath, hand-beaded boards surround a claw-foot tub, the perfect place to relax after a long day.
In addition, the newly restored and renovated barn features a mid-level exercise studio and a children’s playroom that connects to the main house.
From a derelict relic that was slated for demolition to a warmly inviting and beautifully utilitarian living space, this barn has undergone an almost magical transformation to become a beautiful addition and asset to this stately home.
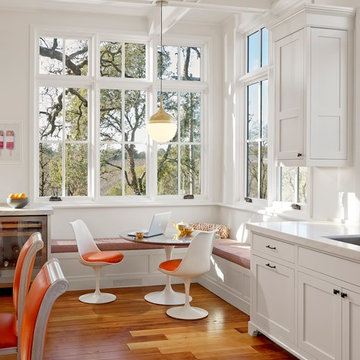
Cesar Rubio
На фото: кухня в стиле кантри с обеденным столом, фасадами в стиле шейкер, белыми фасадами и паркетным полом среднего тона с
На фото: кухня в стиле кантри с обеденным столом, фасадами в стиле шейкер, белыми фасадами и паркетным полом среднего тона с
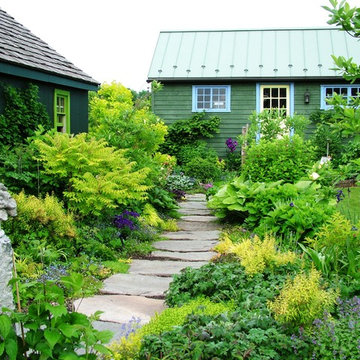
Идея дизайна: участок и сад в стиле кантри с покрытием из каменной брусчатки и садовой дорожкой или калиткой
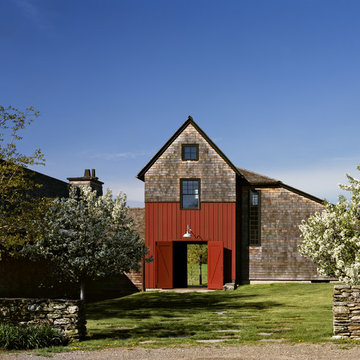
A view from the driveway highlighting the stone wall, crabapple trees and the entrance to the new farm.
Photo Credit: Robert Benson
На фото: большой, двухэтажный, красный дом в стиле кантри с комбинированной облицовкой с
На фото: большой, двухэтажный, красный дом в стиле кантри с комбинированной облицовкой с
Стиль Кантри – квартиры и дома

: Exterior façade of modern farmhouse style home, clad in corrugated grey steel with wall lighting, offset gable roof with chimney, detached guest house and connecting breezeway, night shot. Photo by Tory Taglio Photography
15



















