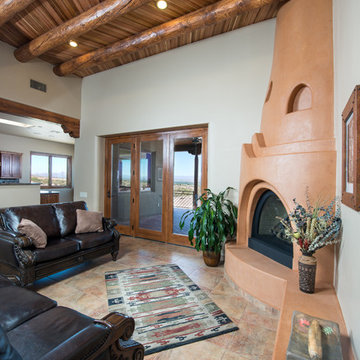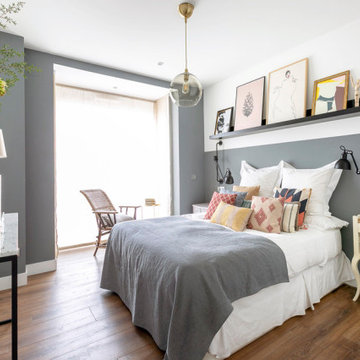Стиль Фьюжн – квартиры и дома
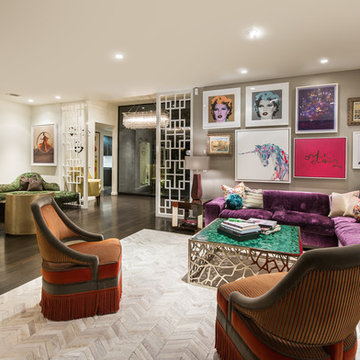
Пример оригинального дизайна: большая парадная, открытая гостиная комната в стиле фьюжн с серыми стенами и темным паркетным полом без камина, телевизора
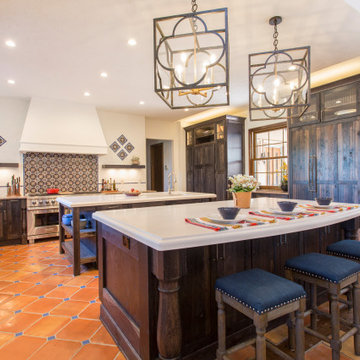
Стильный дизайн: большая п-образная кухня в стиле фьюжн с двумя и более островами, с полувстраиваемой мойкой (с передним бортиком), фасадами в стиле шейкер, темными деревянными фасадами, белым фартуком, техникой из нержавеющей стали, полом из терракотовой плитки, красным полом и белой столешницей - последний тренд
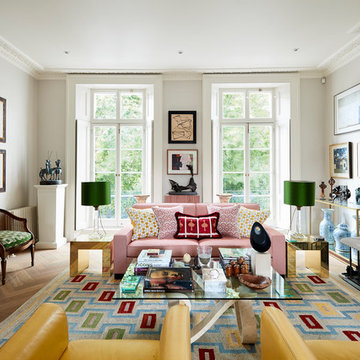
This family house is a Grade II listed building in Holland Park, London W11 required a full house renovation to suit more contemporary living. With the building being listed and protected by Historic England, the most challenging design consideration was integrating the new with the existing features.
The clients holds a large diverse artwork collection which has been collected over many years. We strived to create spaces and palettes that would ‘stage’ the artwork, rather than the architecture becoming too dominant. To achieve this, the design had to be minimal and sympathetic, whilst respecting the character and features of the property.
The main aspect of the project was to ‘open up’ the raised ground floor and provide access to the rear garden, by linking the kitchen and dining areas. A clear sightline was achieved from the front part of the raised ground floor through to the back of the garden. This design approach allowed more generous space and daylight into the rooms as well as creating a visual connection to the rear garden. Kitchen and furniture units were designed using a shaker style with deep colours on top of herringbone wooden flooring to fit in with the traditional architectural elements such as the skirting and architraves.
The drawing room and study are presented on the first floor, which acted as the main gallery space of the house. Restoration of the fireplaces, cornicing and other original features were carried out, with a simple backdrop of new materials chosen, in order to provide a subtle backdrop to showcase the art on the wall.
Photos by Matt Clayton
Find the right local pro for your project
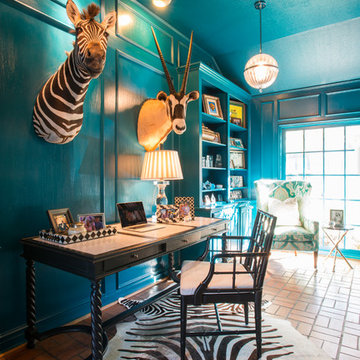
Свежая идея для дизайна: кабинет в стиле фьюжн с синими стенами, полом из терракотовой плитки и отдельно стоящим рабочим столом - отличное фото интерьера
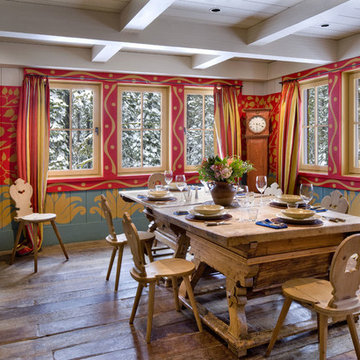
Architect: John Malick & Associates
Photography by David Wakely
На фото: большая гостиная-столовая в стиле фьюжн с разноцветными стенами, темным паркетным полом и коричневым полом без камина с
На фото: большая гостиная-столовая в стиле фьюжн с разноцветными стенами, темным паркетным полом и коричневым полом без камина с
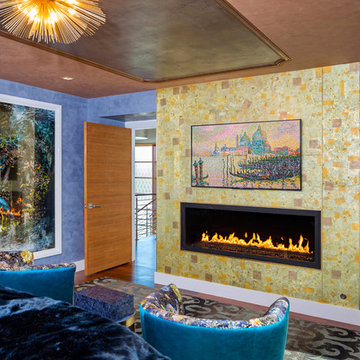
Идея дизайна: спальня в стиле фьюжн с синими стенами и горизонтальным камином
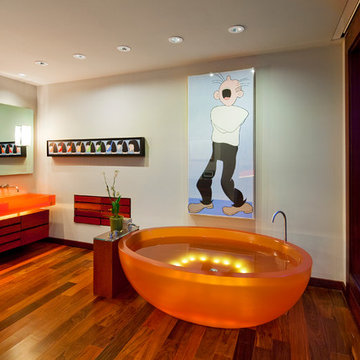
Tre Dunham
На фото: большая главная ванная комната в стиле фьюжн с отдельно стоящей ванной, бежевыми стенами, темным паркетным полом, раковиной с несколькими смесителями, коричневым полом и оранжевой столешницей
На фото: большая главная ванная комната в стиле фьюжн с отдельно стоящей ванной, бежевыми стенами, темным паркетным полом, раковиной с несколькими смесителями, коричневым полом и оранжевой столешницей
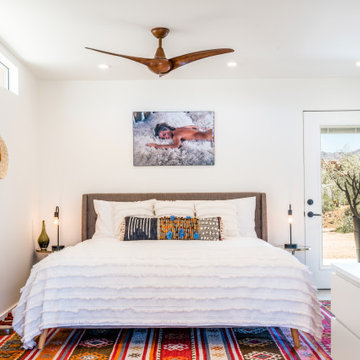
На фото: хозяйская спальня среднего размера в стиле фьюжн с белыми стенами
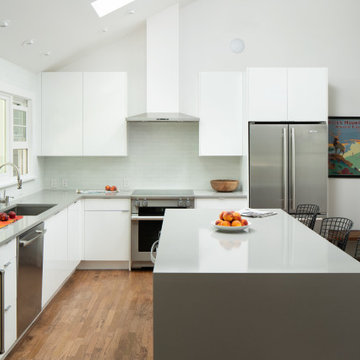
Источник вдохновения для домашнего уюта: большая угловая кухня в стиле фьюжн с врезной мойкой, плоскими фасадами, белыми фасадами, столешницей из акрилового камня, белым фартуком, фартуком из плитки мозаики, техникой из нержавеющей стали, паркетным полом среднего тона, островом, коричневым полом и серой столешницей
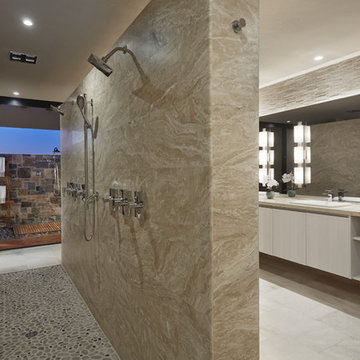
Robin Stancliff
Стильный дизайн: большая главная ванная комната в стиле фьюжн с плоскими фасадами, белыми фасадами, серой плиткой, бежевой плиткой, плиткой из известняка, бежевыми стенами, полом из керамогранита, накладной раковиной, столешницей из известняка, серым полом, открытым душем и двойным душем - последний тренд
Стильный дизайн: большая главная ванная комната в стиле фьюжн с плоскими фасадами, белыми фасадами, серой плиткой, бежевой плиткой, плиткой из известняка, бежевыми стенами, полом из керамогранита, накладной раковиной, столешницей из известняка, серым полом, открытым душем и двойным душем - последний тренд
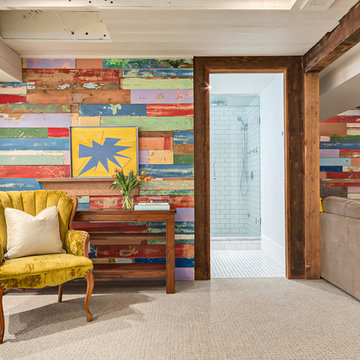
This basement family room features two walls of reclaimed barn board colorfully painted by children decades before. The boards were left in their original condition and installed horizontally on two walls in the family room, creating a fun and bright conversation piece.
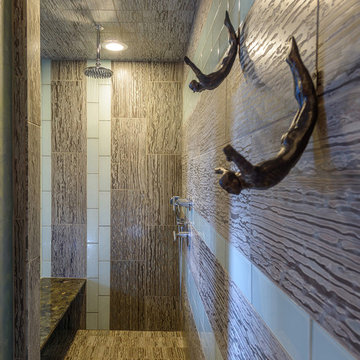
Источник вдохновения для домашнего уюта: узкая и длинная ванная комната среднего размера в стиле фьюжн с открытым душем, разноцветной плиткой и открытым душем
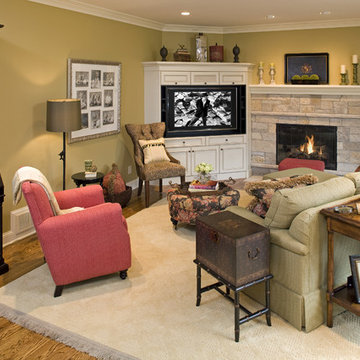
Идея дизайна: гостиная комната:: освещение в стиле фьюжн с фасадом камина из камня
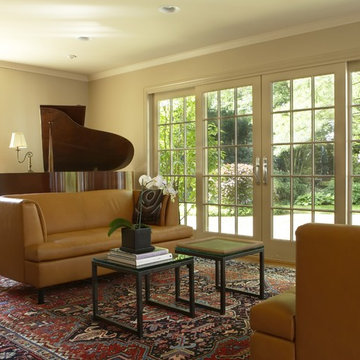
This was a total home renovation, which included a new kitchen, and master suite addition. We worked with von Staden Architects, and the goal was to update and orient this Bloomfield Village house to the garden our clients love. By keeping the furniture plan uncomplicated , the view takes center stage. We brought in low contemporary furniture of the highest quality, to contrast the fine rug they already owned. Sometimes nature decorates the best. Photo by Beth Singer.
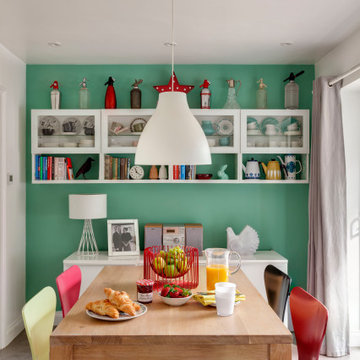
Идея дизайна: отдельная столовая в стиле фьюжн с зелеными стенами и серым полом без камина
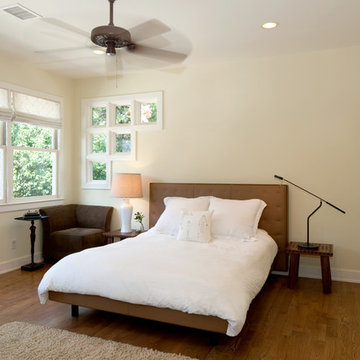
Идея дизайна: спальня в стиле фьюжн с бежевыми стенами и паркетным полом среднего тона
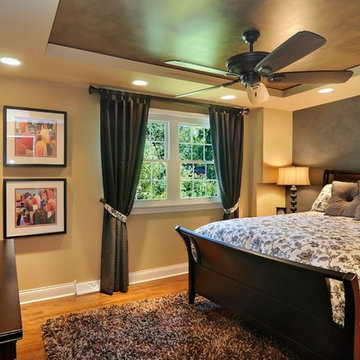
Master Bedroom Suite in Palatine IL. Remodeling a master bedroom suite involved structural enhancements. The designer, Dennis Frankowski, added a tray ceiling for depth and texture. Room colors were carried into the master bath (please view the master bathroom remodel on our "Bathroom" board). Designer services included the design consultation; a color consultation; project management; painting and faux finishing; shopping services for furniture, lighting, rugs, accessories and framed art; and custom window treatments and bedding.
Стиль Фьюжн – квартиры и дома
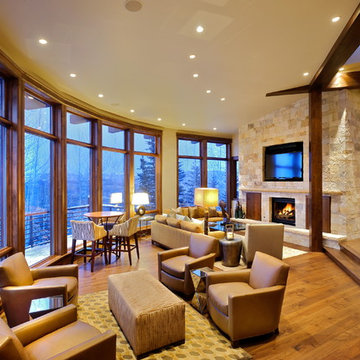
Идея дизайна: гостиная комната в стиле фьюжн с бежевыми стенами, стандартным камином и телевизором на стене
6



















