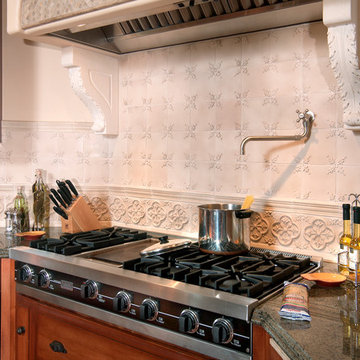Средиземноморский стиль – квартиры и дома класса люкс
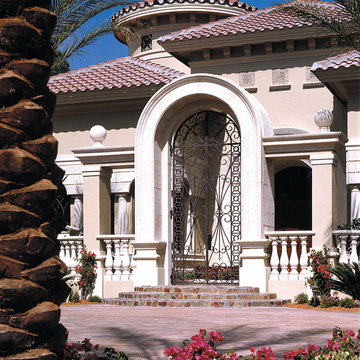
The Sater Design Collection's luxury, Italian home plan "Casa Bellisima" (Plan #6935). saterdesign.com
Свежая идея для дизайна: огромный, двухэтажный, бежевый дом в средиземноморском стиле с облицовкой из цементной штукатурки - отличное фото интерьера
Свежая идея для дизайна: огромный, двухэтажный, бежевый дом в средиземноморском стиле с облицовкой из цементной штукатурки - отличное фото интерьера
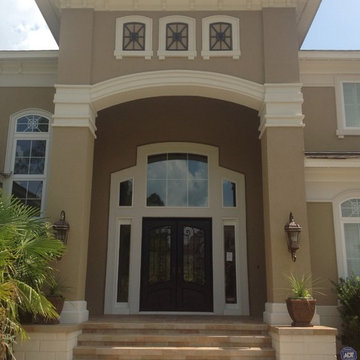
Front of The Vista Costa Rica - Plans available at www.MartyWhite.net
Источник вдохновения для домашнего уюта: огромный, двухэтажный, бежевый дом в средиземноморском стиле с облицовкой из цементной штукатурки
Источник вдохновения для домашнего уюта: огромный, двухэтажный, бежевый дом в средиземноморском стиле с облицовкой из цементной штукатурки
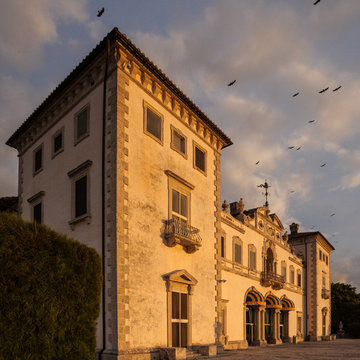
The back of Vizcaya faceing the sunrise over Biscayne Bay
photography by Bill Sumner
Свежая идея для дизайна: огромный, трехэтажный, бежевый дом в средиземноморском стиле с облицовкой из бетона - отличное фото интерьера
Свежая идея для дизайна: огромный, трехэтажный, бежевый дом в средиземноморском стиле с облицовкой из бетона - отличное фото интерьера
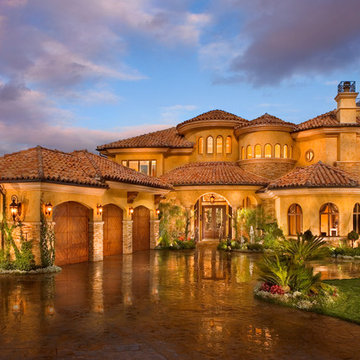
На фото: двухэтажный, желтый, огромный частный загородный дом в средиземноморском стиле с облицовкой из цементной штукатурки, вальмовой крышей и черепичной крышей
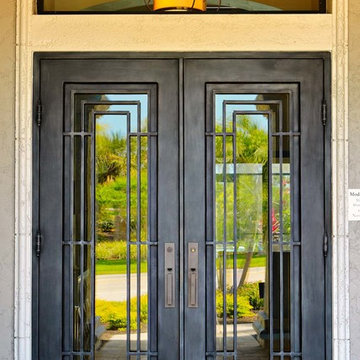
Naples is one of our biggest markets, which is why this popular door is aptly named "Naples." Order one today! They're selling like hotcakes!
На фото: большая входная дверь в средиземноморском стиле с двустворчатой входной дверью и металлической входной дверью
На фото: большая входная дверь в средиземноморском стиле с двустворчатой входной дверью и металлической входной дверью
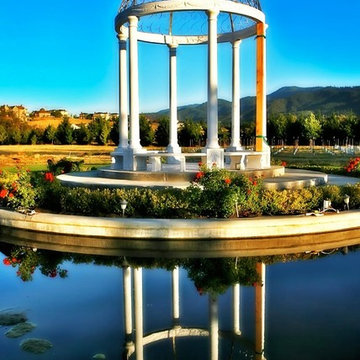
Mazor
Стильный дизайн: огромный, трехэтажный, бежевый дом в средиземноморском стиле с облицовкой из цементной штукатурки - последний тренд
Стильный дизайн: огромный, трехэтажный, бежевый дом в средиземноморском стиле с облицовкой из цементной штукатурки - последний тренд
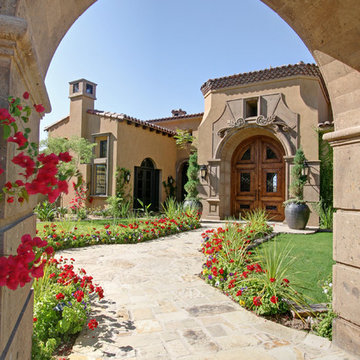
This Italian Villa entrance highlights a stone path leading to an arched wood double door.
Источник вдохновения для домашнего уюта: огромный, двухэтажный, разноцветный частный загородный дом в средиземноморском стиле с комбинированной облицовкой, двускатной крышей и крышей из смешанных материалов
Источник вдохновения для домашнего уюта: огромный, двухэтажный, разноцветный частный загородный дом в средиземноморском стиле с комбинированной облицовкой, двускатной крышей и крышей из смешанных материалов
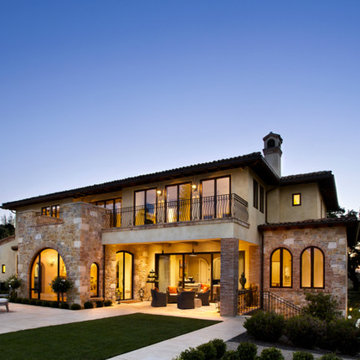
Свежая идея для дизайна: большой, двухэтажный, бежевый дом в средиземноморском стиле с комбинированной облицовкой - отличное фото интерьера
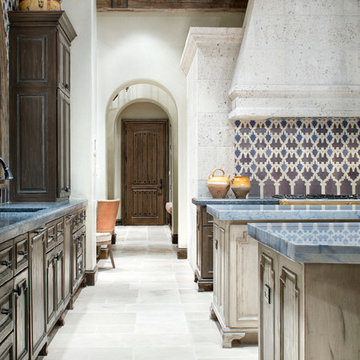
Piston Design
Идея дизайна: большая параллельная кухня в средиземноморском стиле с обеденным столом, разноцветным фартуком и двумя и более островами
Идея дизайна: большая параллельная кухня в средиземноморском стиле с обеденным столом, разноцветным фартуком и двумя и более островами
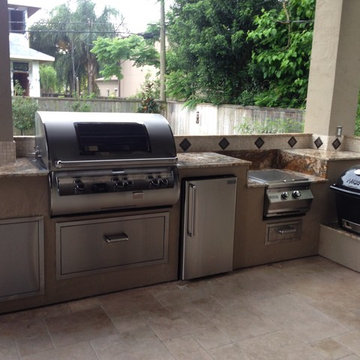
This Houston outdoor kitchen and entertaining area offers a modern take on Mediterranean style.
Designed and built by Outdoor Homescapes of Houston, this fully loaded family and entertaining space echoes the stucco, travertine tile patio and Mediterranean style of the existing home while exuding a more modern, transitional style.
“This was a high-profile client – both VPs of different oil and gas companies who entertain affluent guests on a regular basis – so they wanted to make sure they had high-end appliances and all the latest amenities they could order,” says Lisha Maxey, senior designer for Outdoor Homescapes and owner of LGH Design Services in Houston. “They also have two kids, ages 7 and 10, and wanted a family gathering space that better accompanied their new, luxurious pool.”
What really sets apart this outside kitchen design idea, however, is the way the elements are used throughout the space.
“Usually, outdoor kitchen designs for a backyard are grouped into one island or cabinet,” explains Outdoor Homescapes of Houston owner Wayne Franks. “But here, the patio, roof and fireplace were all in place, separated by stucco columns, and the outdoor kitchen elements had to work around them.”
A 14-foot-long cooking island houses a built-in Fire Magic grill with a Magic View Window (allows the chef to check on food without lifting the lid and losing valuable heat). The island, the countertop of which is "Carnaval" granite from Lackstone, also features a Fire Magic power burner, warming drawer and trash drawer. On one side of the fireplace, forming an “L” with the cooking island, sits a built-in Primo ceramic grill.
On the other side of the fireplace is a 3-foot-long cabinet housing a bar with a wine cooler, ice maker and upper cabinet. And finally, just outside the patio door is a 7-foot-long cabinet with a modern Kohler sink with a high-arc Moen faucet (sink and faucet from Faucets Direct), a trash drawer and another upper cabinet.
Outdoor Homescapes of Houston, by the way, outfitted both cabinets with glass inserts, custom pulls and three-way sensor lighting.
“At the beginning, this was basically a blank space with a fireplace in the middle,” says Maxey. So Outdoor Homescapes upgraded the fireplace with Austin Stack Stone in white (No. 401) from Colorstonescreenshot vickers mosaic tile rectangle. "The stone added that pop,” notes Maxey.
The fireplace’s espresso-colored, distressed wood mantel (from Mantels.com) and upper wood cabinets were both stained with the Minwax color Jacobean. The ceiling fans were also updated with ones featuring similarly espresso-colored, wooden fan blades, to match.
The table in the middle - a cast-iron, Mediterranean style gem with hand-forged scrollwork designs from Patio 1 in Houston – seats 10.
“We wanted this kind of Mediterranean feel,” says Maxey. “We wanted rustic, but the appliance package was so new, with all its stainless steel, so we kept a the cabinets and the columns stucco instead of stone for a more clean, modern look and then did the custom tile backsplash and mosaic in more of a rustic, Mediterranean look."
The backsplash is a 1-inch travertine tile background with 4-inch square metallic insets, both from Floor & Decor. The tile for the 18-by-24-inch rectangle mosaic came from Great Britain Tile Co. and included a Dianno Reale tumbled border and background. The bronze, diamond-shaped insets are tumbled Dark Emperdor tile and the scrolls are tumbled Noce tile.
The client, who admits they have high standards, was more than pleased with the project – especially browsing through Outdoor Homescapes’ vast library of patio kitchen design ideas, the 3D virtual video tour that let them preview the project from every angle before construction. They also liked the personalized design consultation.
"OH provides a very neat service where one of their designers will either shop/buy for you or shop with you for the more detailed pieces that will finish your home," reads the client's review on Houzz. "This was a very positive, personalized feature ... Lisha helped narrow down an enormous marketplace of materials and finishes to a few we could choose from."

The genesis of design for this desert retreat was the informal dining area in which the clients, along with family and friends, would gather.
Located in north Scottsdale’s prestigious Silverleaf, this ranch hacienda offers 6,500 square feet of gracious hospitality for family and friends. Focused around the informal dining area, the home’s living spaces, both indoor and outdoor, offer warmth of materials and proximity for expansion of the casual dining space that the owners envisioned for hosting gatherings to include their two grown children, parents, and many friends.
The kitchen, adjacent to the informal dining, serves as the functioning heart of the home and is open to the great room, informal dining room, and office, and is mere steps away from the outdoor patio lounge and poolside guest casita. Additionally, the main house master suite enjoys spectacular vistas of the adjacent McDowell mountains and distant Phoenix city lights.
The clients, who desired ample guest quarters for their visiting adult children, decided on a detached guest casita featuring two bedroom suites, a living area, and a small kitchen. The guest casita’s spectacular bedroom mountain views are surpassed only by the living area views of distant mountains seen beyond the spectacular pool and outdoor living spaces.
Project Details | Desert Retreat, Silverleaf – Scottsdale, AZ
Architect: C.P. Drewett, AIA, NCARB; Drewett Works, Scottsdale, AZ
Builder: Sonora West Development, Scottsdale, AZ
Photographer: Dino Tonn
Featured in Phoenix Home and Garden, May 2015, “Sporting Style: Golf Enthusiast Christie Austin Earns Top Scores on the Home Front”
See more of this project here: http://drewettworks.com/desert-retreat-at-silverleaf/
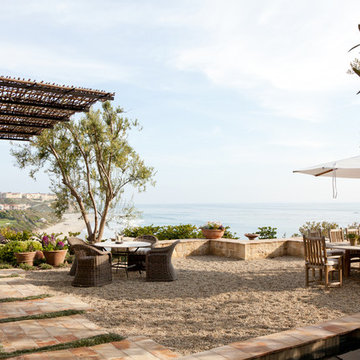
На фото: двор на заднем дворе в средиземноморском стиле с покрытием из гравия без защиты от солнца
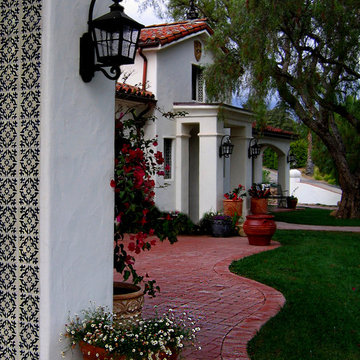
Design Consultant Jeff Doubét is the author of Creating Spanish Style Homes: Before & After – Techniques – Designs – Insights. The 240 page “Design Consultation in a Book” is now available. Please visit SantaBarbaraHomeDesigner.com for more info.
Jeff Doubét specializes in Santa Barbara style home and landscape designs. To learn more info about the variety of custom design services I offer, please visit SantaBarbaraHomeDesigner.com
Jeff Doubét is the Founder of Santa Barbara Home Design - a design studio based in Santa Barbara, California USA.
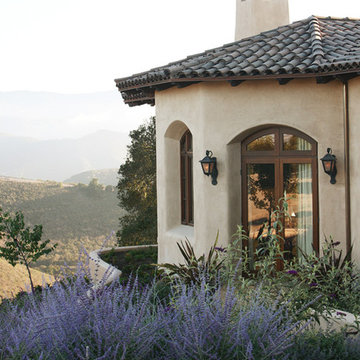
Photo by: Gina Taro
Пример оригинального дизайна: огромный дом в средиземноморском стиле
Пример оригинального дизайна: огромный дом в средиземноморском стиле
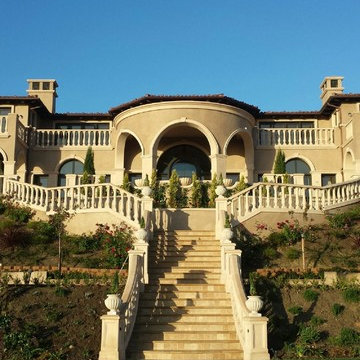
Стильный дизайн: огромный, двухэтажный, бежевый частный загородный дом в средиземноморском стиле с облицовкой из цементной штукатурки, вальмовой крышей и черепичной крышей - последний тренд
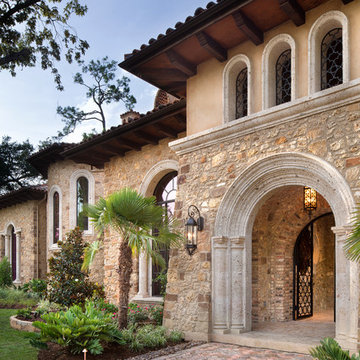
Piston Design
Стильный дизайн: огромный, трехэтажный, коричневый дом в средиземноморском стиле с комбинированной облицовкой - последний тренд
Стильный дизайн: огромный, трехэтажный, коричневый дом в средиземноморском стиле с комбинированной облицовкой - последний тренд
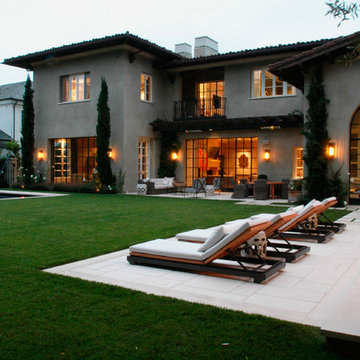
Свежая идея для дизайна: большой, двухэтажный, бежевый дом в средиземноморском стиле с облицовкой из цементной штукатурки - отличное фото интерьера
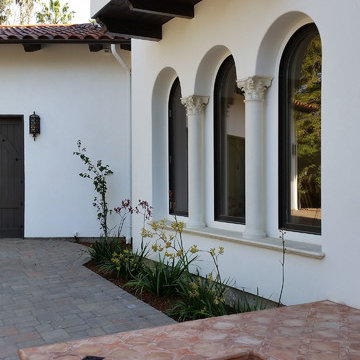
Mediterranean style balcony, windows, and porch.
Источник вдохновения для домашнего уюта: огромный, двухэтажный, белый дом в средиземноморском стиле с облицовкой из бетона и вальмовой крышей
Источник вдохновения для домашнего уюта: огромный, двухэтажный, белый дом в средиземноморском стиле с облицовкой из бетона и вальмовой крышей
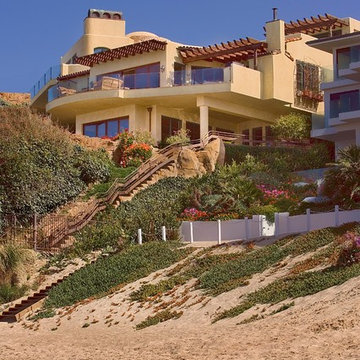
Lagunita Community
Laguna Beach, California
Пример оригинального дизайна: огромный, трехэтажный, бежевый дом в средиземноморском стиле с облицовкой из цементной штукатурки и плоской крышей
Пример оригинального дизайна: огромный, трехэтажный, бежевый дом в средиземноморском стиле с облицовкой из цементной штукатурки и плоской крышей
Средиземноморский стиль – квартиры и дома класса люкс
5



















