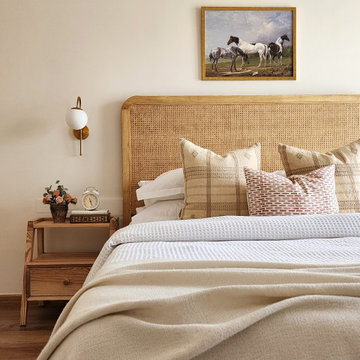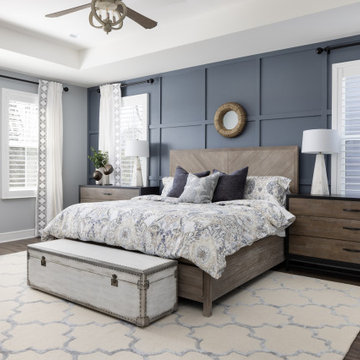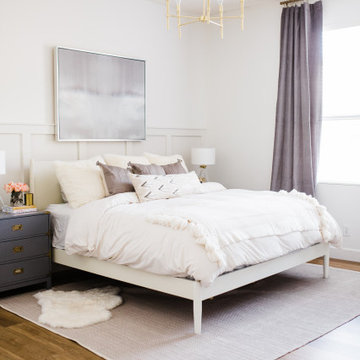Спальня в стиле неоклассика (современная классика) – фото дизайна интерьера
Сортировать:
Бюджет
Сортировать:Популярное за сегодня
61 - 80 из 174 351 фото
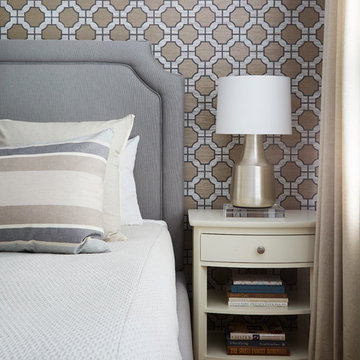
На фото: хозяйская спальня среднего размера в стиле неоклассика (современная классика) с разноцветными стенами, ковровым покрытием и коричневым полом без камина с
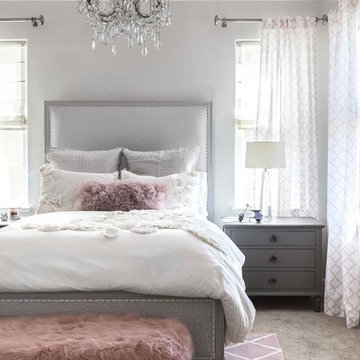
Идея дизайна: спальня: освещение в стиле неоклассика (современная классика) с серыми стенами
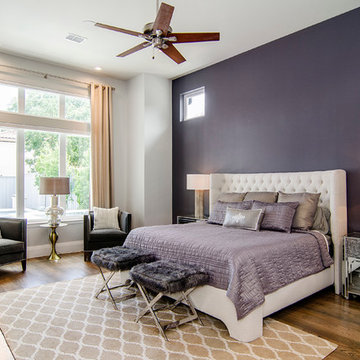
This gorgeous, contemporary custom home built in Dallas boast a beautiful stucco exterior, a backyard oasis and indoor-outdoor living. Gorgeous interior design and finish out from custom wood floors, modern design tile, slab front cabinetry, custom wine room to detailed light fixtures. Architectural Plans by Bob Anderson of Plan Solutions Architects, Layout Design and Management by Chad Hatfield, CR, CKBR. Interior Design by Lindy Jo Crutchfield, Allied ASID. Photography by Lauren Brown of Versatile Imaging.
Find the right local pro for your project
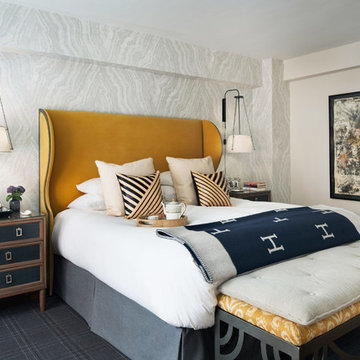
Amanda Kirkpatrick
Стильный дизайн: хозяйская спальня в стиле неоклассика (современная классика) с ковровым покрытием, разноцветными стенами и серым полом - последний тренд
Стильный дизайн: хозяйская спальня в стиле неоклассика (современная классика) с ковровым покрытием, разноцветными стенами и серым полом - последний тренд
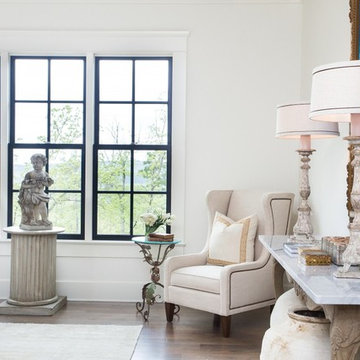
Michael Baxley
Источник вдохновения для домашнего уюта: хозяйская спальня среднего размера в стиле неоклассика (современная классика) с белыми стенами и паркетным полом среднего тона без камина
Источник вдохновения для домашнего уюта: хозяйская спальня среднего размера в стиле неоклассика (современная классика) с белыми стенами и паркетным полом среднего тона без камина
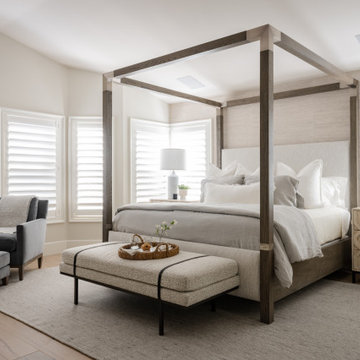
Пример оригинального дизайна: хозяйская спальня в стиле неоклассика (современная классика) с белыми стенами, светлым паркетным полом, бежевым полом и сводчатым потолком

Overview
Extension and complete refurbishment.
The Brief
The existing house had very shallow rooms with a need for more depth throughout the property by extending into the rear garden which is large and south facing. We were to look at extending to the rear and to the end of the property, where we had redundant garden space, to maximise the footprint and yield a series of WOW factor spaces maximising the value of the house.
The brief requested 4 bedrooms plus a luxurious guest space with separate access; large, open plan living spaces with large kitchen/entertaining area, utility and larder; family bathroom space and a high specification ensuite to two bedrooms. In addition, we were to create balconies overlooking a beautiful garden and design a ‘kerb appeal’ frontage facing the sought-after street location.
Buildings of this age lend themselves to use of natural materials like handmade tiles, good quality bricks and external insulation/render systems with timber windows. We specified high quality materials to achieve a highly desirable look which has become a hit on Houzz.
Our Solution
One of our specialisms is the refurbishment and extension of detached 1930’s properties.
Taking the existing small rooms and lack of relationship to a large garden we added a double height rear extension to both ends of the plan and a new garage annex with guest suite.
We wanted to create a view of, and route to the garden from the front door and a series of living spaces to meet our client’s needs. The front of the building needed a fresh approach to the ordinary palette of materials and we re-glazed throughout working closely with a great build team.
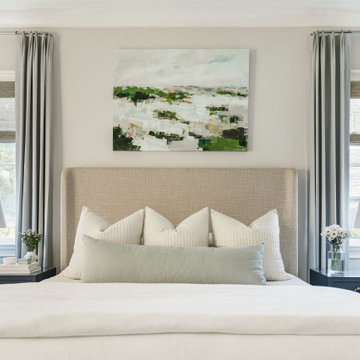
Front details from a designed and styled primary bedroom in Charlotte, NC new build home, complete with upholstered bed and benches, navy bedside tables, white table lamps, woven rug, large wall art, custom window treatments and woven roman shades and wood ceiling fan.
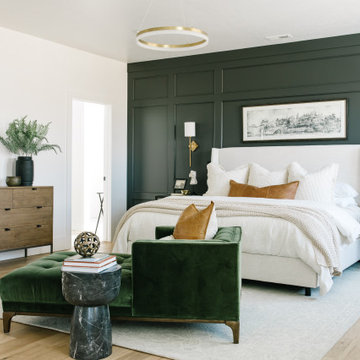
Источник вдохновения для домашнего уюта: спальня в стиле неоклассика (современная классика)

Mom retreat a relaxing Master Bedroom in soft blue grey and white color palette. Paint color Benjamin Moore Brittany Blue, Circa Lighting, Custom bedside tables, Custom grey upholster bed, Lili Alessandra Bedding, Stark Carpet rug, Wallpaper panels thibaut, Paper flower Etsy
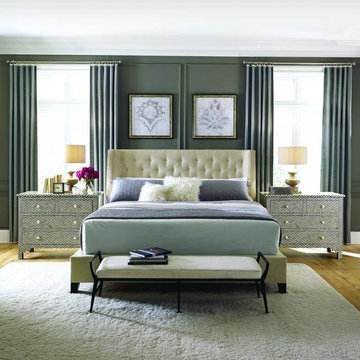
На фото: большая хозяйская спальня в стиле неоклассика (современная классика) с серыми стенами, паркетным полом среднего тона и бежевым полом без камина с
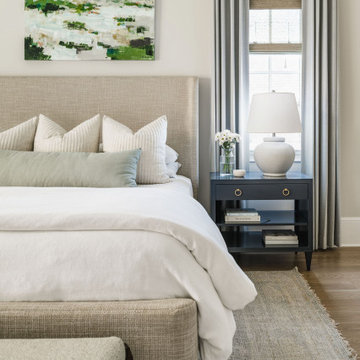
Details from a designed and styled primary bedroom in Charlotte, NC complete with upholstered bed and benches, navy bedside tables, white table lamps, woven rug, large wall art, custom window treatments and woven roman shades and wood ceiling fan.

На фото: хозяйская спальня среднего размера в стиле неоклассика (современная классика) с синими стенами, темным паркетным полом и коричневым полом без камина
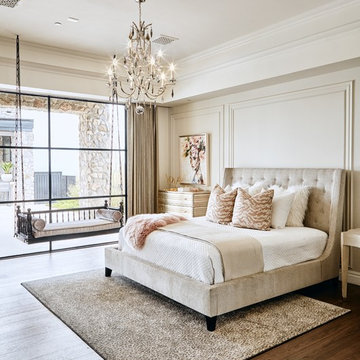
На фото: спальня в стиле неоклассика (современная классика) с бежевыми стенами, темным паркетным полом и коричневым полом с
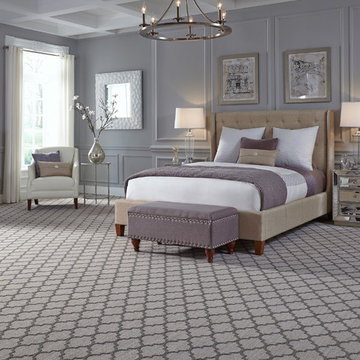
Стильный дизайн: гостевая спальня среднего размера, (комната для гостей) в стиле неоклассика (современная классика) с серыми стенами и ковровым покрытием без камина - последний тренд
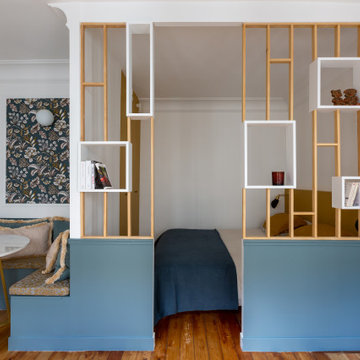
Cet ancien petit deux pièces avait besoin d'une rénovation! Nous avons déposé les cloisons, déplacé la cuisine dans l'entrée et créé plusieurs espaces délimités par des claustras qui laissent circuler la lumière. Dans un si petit espace, tout est à sa place et les propriétaires bénéficient d'une cuisine avec espace repas, d'une chambre avec son placard, d'un espace salon et d'une belle salle de douche séparée par une porte coulissante. Les menuiseries ont été réalisées sur mesure ainsi que les coussins du banc repas.
Rénovation et décoration Amélie Colombet - Inhale agence
Спальня в стиле неоклассика (современная классика) – фото дизайна интерьера
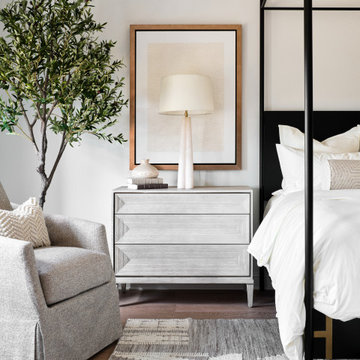
Our team began the master bedroom design by anchoring the room with a dramatic but simple black canopy bed. The next layer was a neutral but textured area rug with a herringbone "zig zag" design that we repeated again in our throw pillows and nightstands. The light wood of the nightstands and woven window shades added subtle contrast and texture. Two seating areas provide ample comfort throughout the bedroom with a small sofa at the end of the bed and comfortable swivel chairs in front of the window. The long simple drapes are anchored by a simple black rod that repeats the black iron element of the canopy bed. The dresser is also black, which carries this color around the room. A black iron chandelier with wooden beads echoes the casually elegant design, while layers of cream bedding and a textural throw complete the design.
4
