Спальня в стиле неоклассика (современная классика) с панелями на стенах – фото дизайна интерьера
Сортировать:
Бюджет
Сортировать:Популярное за сегодня
1 - 20 из 331 фото

Rénovation totale d'une maison basque
Свежая идея для дизайна: гостевая спальня среднего размера, (комната для гостей) в стиле неоклассика (современная классика) с разноцветными стенами, паркетным полом среднего тона, коричневым полом, панелями на стенах и обоями на стенах без камина - отличное фото интерьера
Свежая идея для дизайна: гостевая спальня среднего размера, (комната для гостей) в стиле неоклассика (современная классика) с разноцветными стенами, паркетным полом среднего тона, коричневым полом, панелями на стенах и обоями на стенах без камина - отличное фото интерьера
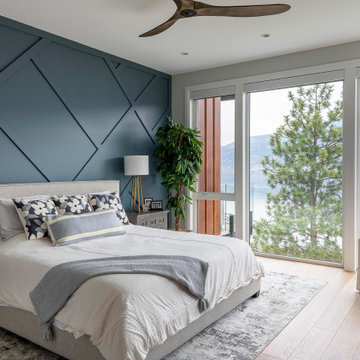
На фото: большая хозяйская спальня в стиле неоклассика (современная классика) с синими стенами, паркетным полом среднего тона, коричневым полом и панелями на стенах без камина
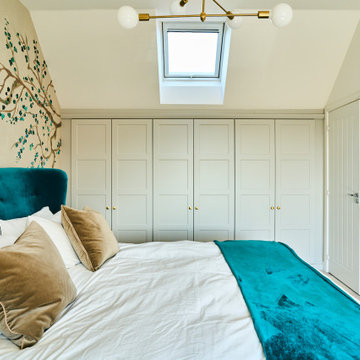
This loft bedroom was the big seeling point for the owners of this new build home. The vast space has such a perfect opportunity for storage space and has been utilised with these gorgeous traditional shaker-style wardrobes. The super king-sized bed is in a striking teal shade taking from the impressive wall mural that gives the space a bit of personal flair and warmth.
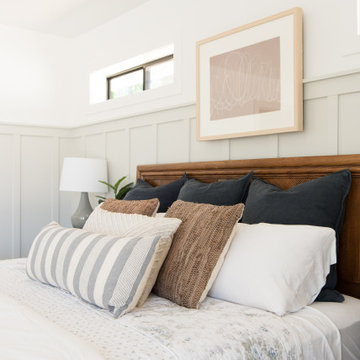
Стильный дизайн: хозяйская спальня среднего размера в стиле неоклассика (современная классика) с бежевыми стенами и панелями на стенах - последний тренд
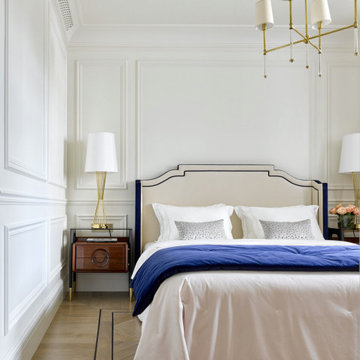
Прикроватные тумбы коллекции Gio - идеальный выбор тех, кто любит интересные и стильные вещи в стиле mid century
Стильный дизайн: хозяйская спальня в стиле неоклассика (современная классика) с белыми стенами, светлым паркетным полом и панелями на стенах - последний тренд
Стильный дизайн: хозяйская спальня в стиле неоклассика (современная классика) с белыми стенами, светлым паркетным полом и панелями на стенах - последний тренд
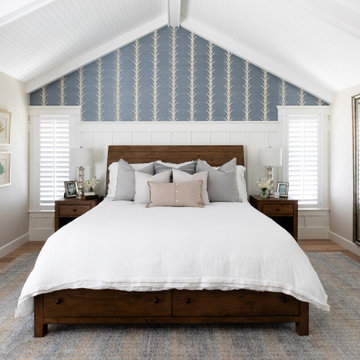
HOME
ABOUT
SERVICES
PORTFOLIO
PRESS
BLOG
CONTACT
J Hill Interiors was hired to design a full renovation on this once dated Coronado condo, as well as decorate for the use of the owners, as well as renters for the summer. Keeping things simple, durable yet aesthetically pleasing in a coastal fashion was top priority. Construction done by Crown Peninsula Inc.
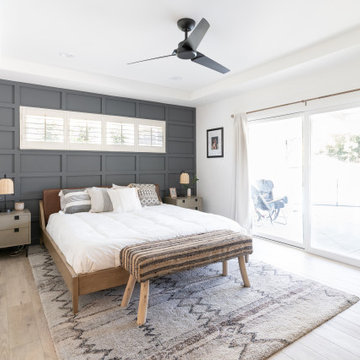
In this full service residential remodel project, we left no stone, or room, unturned. We created a beautiful open concept living/dining/kitchen by removing a structural wall and existing fireplace. This home features a breathtaking three sided fireplace that becomes the focal point when entering the home. It creates division with transparency between the living room and the cigar room that we added. Our clients wanted a home that reflected their vision and a space to hold the memories of their growing family. We transformed a contemporary space into our clients dream of a transitional, open concept home.
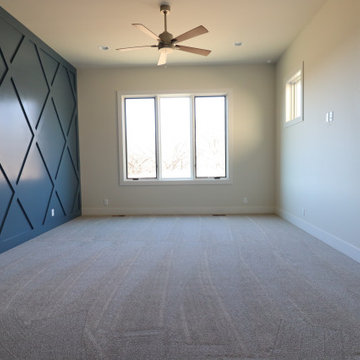
Идея дизайна: хозяйская спальня в стиле неоклассика (современная классика) с синими стенами, ковровым покрытием и панелями на стенах
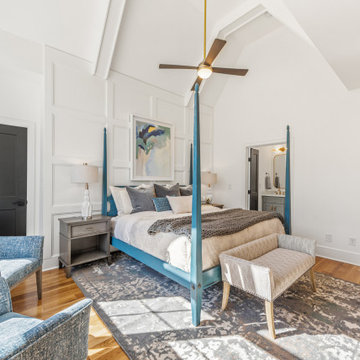
Blue poster bed in this stunning primary bedroom
Свежая идея для дизайна: хозяйская спальня в стиле неоклассика (современная классика) с белыми стенами, коричневым полом и панелями на стенах - отличное фото интерьера
Свежая идея для дизайна: хозяйская спальня в стиле неоклассика (современная классика) с белыми стенами, коричневым полом и панелями на стенах - отличное фото интерьера
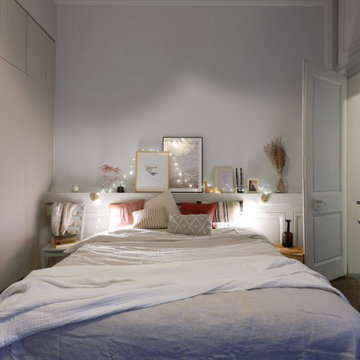
Пример оригинального дизайна: большая хозяйская спальня в стиле неоклассика (современная классика) с бежевыми стенами, полом из керамической плитки, стандартным камином, коричневым полом и панелями на стенах
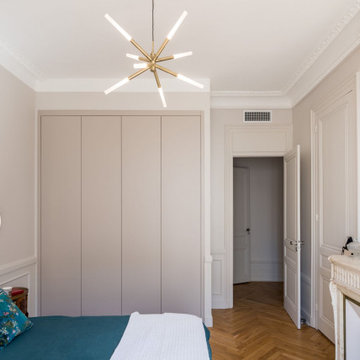
Un grand placard moderne et fonctionnel contraste avec le style ancien, tout en s’accordant parfaitement avec les teintes chaudes et reposantes de la chambre.
La climatisation présente dans chaque pièce de l'appartement, en applique au dessus des portes.
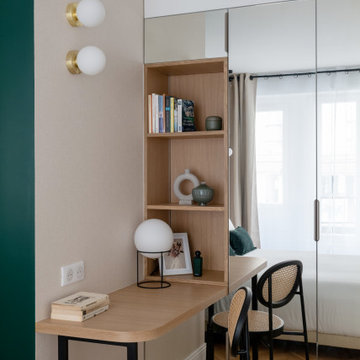
Au sortir de la pandémie, de nombreuses surfaces commerciales se sont retrouvées désaffectées de leurs fonctions et occupants.
C’est ainsi que ce local à usage de bureaux fut acquis par les propriétaires dans le but de le convertir en appartement destiné à la location hôtelière.
Deux mots d’ordre pour cette transformation complète : élégance et raffinement, le tout en intégrant deux chambres et deux salles d’eau dans cet espace de forme carrée, dont seul un mur comportait des fenêtres.
Le travail du plan et de l’optimisation spatiale furent cruciaux dans cette rénovation, où les courbes ont naturellement pris place dans la forme des espaces et des agencements afin de fluidifier les circulations.
Moulures, parquet en Point de Hongrie et pierres naturelles se sont associées à la menuiserie et tapisserie sur mesure afin de créer un écrin fonctionnel et sophistiqué, où les lignes tantôt convexes, tantôt concaves, distribuent un appartement de trois pièces haut de gamme.
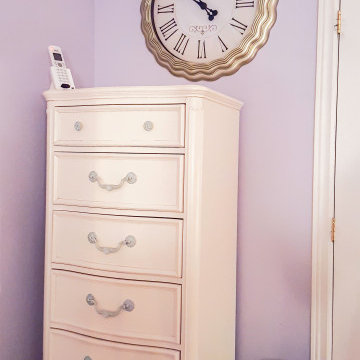
На фото: спальня среднего размера в стиле неоклассика (современная классика) с фиолетовыми стенами и панелями на стенах с
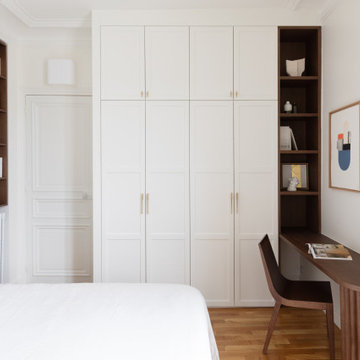
La chambre parentale a été conçue comme une chambre d'hôtel avec sa salle de bain attenante. De grand dressings ont été créés avec un bureau en bois foncé et niches de rangement.
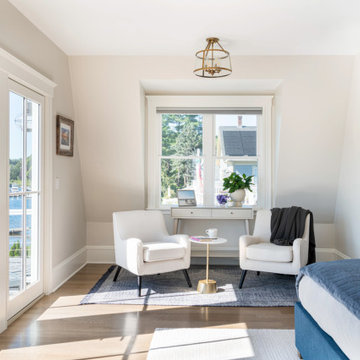
THE PROBLEM
Our client had recently purchased a beautiful home on the Merrimack River with breathtaking views. Unfortunately the views did not extend to the primary bedroom which was on the front of the house. In addition, the second floor did not offer a secondary bathroom for guests or other family members.
THE SOLUTION
Relocating the primary bedroom with en suite bath to the front of the home introduced complex framing requirements, however we were able to devise a plan that met all the requirements that our client was seeking.
In addition to a riverfront primary bedroom en suite bathroom, a walk-in closet, and a new full bathroom, a small deck was built off the primary bedroom offering expansive views through the full height windows and doors.
Updates from custom stained hardwood floors, paint throughout, updated lighting and more completed every room of the floor.
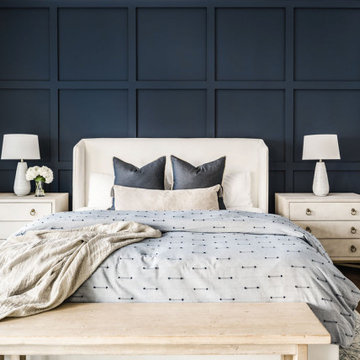
Blue and White Master Suite
Пример оригинального дизайна: хозяйская спальня среднего размера в стиле неоклассика (современная классика) с белыми стенами, паркетным полом среднего тона, коричневым полом и панелями на стенах
Пример оригинального дизайна: хозяйская спальня среднего размера в стиле неоклассика (современная классика) с белыми стенами, паркетным полом среднего тона, коричневым полом и панелями на стенах
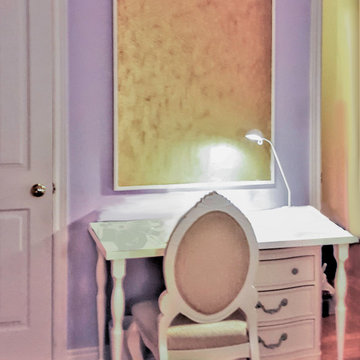
Идея дизайна: спальня среднего размера в стиле неоклассика (современная классика) с фиолетовыми стенами и панелями на стенах
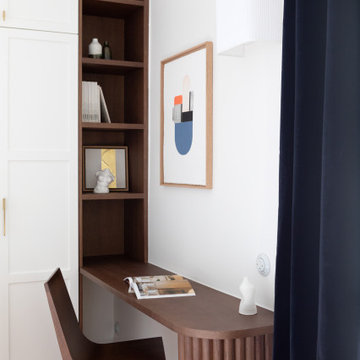
La chambre parentale a été conçue comme une chambre d'hôtel avec sa salle de bain attenante
На фото: хозяйская спальня среднего размера в стиле неоклассика (современная классика) с синими стенами, паркетным полом среднего тона и панелями на стенах
На фото: хозяйская спальня среднего размера в стиле неоклассика (современная классика) с синими стенами, паркетным полом среднего тона и панелями на стенах
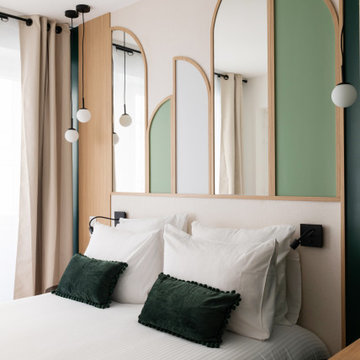
Au sortir de la pandémie, de nombreuses surfaces commerciales se sont retrouvées désaffectées de leurs fonctions et occupants.
C’est ainsi que ce local à usage de bureaux fut acquis par les propriétaires dans le but de le convertir en appartement destiné à la location hôtelière.
Deux mots d’ordre pour cette transformation complète : élégance et raffinement, le tout en intégrant deux chambres et deux salles d’eau dans cet espace de forme carrée, dont seul un mur comportait des fenêtres.
Le travail du plan et de l’optimisation spatiale furent cruciaux dans cette rénovation, où les courbes ont naturellement pris place dans la forme des espaces et des agencements afin de fluidifier les circulations.
Moulures, parquet en Point de Hongrie et pierres naturelles se sont associées à la menuiserie et tapisserie sur mesure afin de créer un écrin fonctionnel et sophistiqué, où les lignes tantôt convexes, tantôt concaves, distribuent un appartement de trois pièces haut de gamme.
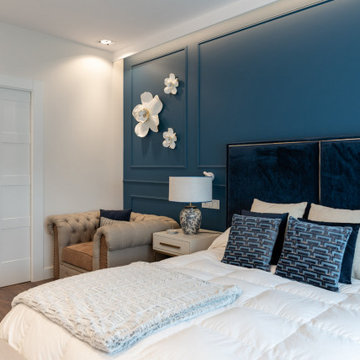
На фото: большая хозяйская спальня в стиле неоклассика (современная классика) с синими стенами, полом из керамической плитки, коричневым полом и панелями на стенах
Спальня в стиле неоклассика (современная классика) с панелями на стенах – фото дизайна интерьера
1