Спальня в стиле ретро – фото дизайна интерьера класса люкс
Сортировать:
Бюджет
Сортировать:Популярное за сегодня
141 - 160 из 371 фото
1 из 3
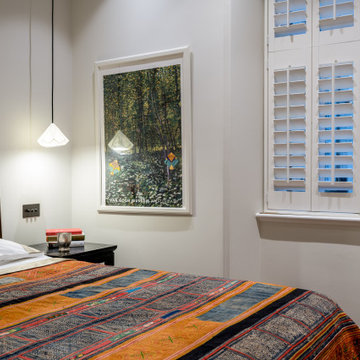
Origami shaped porcelain pendant lights were suspended next to the bed
Источник вдохновения для домашнего уюта: гостевая спальня среднего размера, (комната для гостей) в стиле ретро с бежевыми стенами, паркетным полом среднего тона и коричневым полом без камина
Источник вдохновения для домашнего уюта: гостевая спальня среднего размера, (комната для гостей) в стиле ретро с бежевыми стенами, паркетным полом среднего тона и коричневым полом без камина
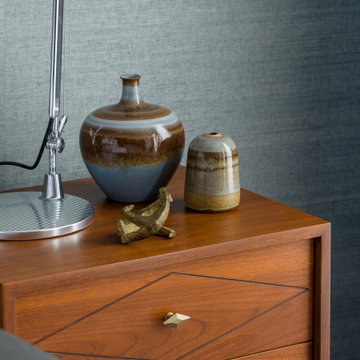
In the Primary Bedroom, custom wall-to-wall carpeting and pale blue grasscloth wall-covering provide a serene backdrop for a custom designed bed and Mi-Century Danish night tables. The bedside lights are from Artemide and the art is by Agam.
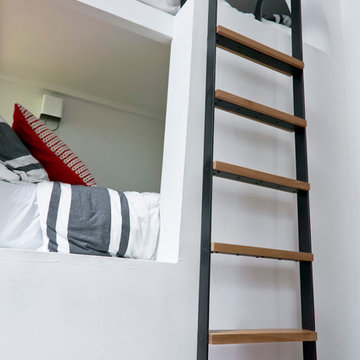
The other project continuing from the Geometric Built In utilizes the reclaimed Ash for sleek modern hand rails and ladders.
The clean squared handrail sits on top clear coated flat bar steel all fastened to the wall with our designed steel rail brackets.
Up to the landing you will see the integrated ladder which leads to a little nook designated as a music space!
On the upper floor the steel and Ash wood design is carried into a second ladder designed for a top bunk of a kids sleeping nook.
Unique spaces can be challenging but they always a lot of fun to work on!
2016 © Ray Chan Photo, All Rights Reserved
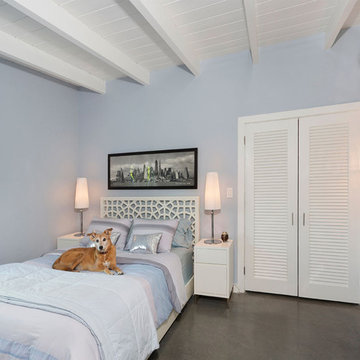
Guest Bedroom
Свежая идея для дизайна: гостевая спальня среднего размера, (комната для гостей) в стиле ретро с синими стенами, бетонным полом и серым полом без камина - отличное фото интерьера
Свежая идея для дизайна: гостевая спальня среднего размера, (комната для гостей) в стиле ретро с синими стенами, бетонным полом и серым полом без камина - отличное фото интерьера
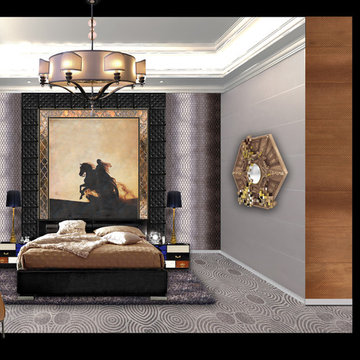
Brown Sophistication
Gabrielle del Cid Luxury Interiors
Пример оригинального дизайна: большая хозяйская спальня в стиле ретро с фиолетовыми стенами и ковровым покрытием без камина
Пример оригинального дизайна: большая хозяйская спальня в стиле ретро с фиолетовыми стенами и ковровым покрытием без камина
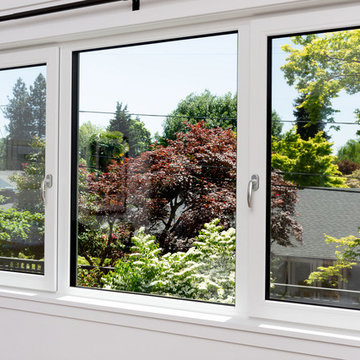
Here is an architecturally built house from the early 1970's which was brought into the new century during this complete home remodel by opening up the main living space with two small additions off the back of the house creating a seamless exterior wall, dropping the floor to one level throughout, exposing the post an beam supports, creating main level on-suite, den/office space, refurbishing the existing powder room, adding a butlers pantry, creating an over sized kitchen with 17' island, refurbishing the existing bedrooms and creating a new master bedroom floor plan with walk in closet, adding an upstairs bonus room off an existing porch, remodeling the existing guest bathroom, and creating an in-law suite out of the existing workshop and garden tool room.
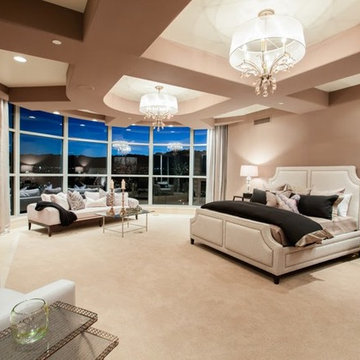
Spacious Bedrooms, including 5 suites and dual masters
Seven full baths and two half baths
In-Home theatre and spa
Interior, private access elevator
Filled with Jerusalem stone, Venetian plaster and custom stone floors with pietre dure inserts
3,000 sq. ft. showroom-quality, private underground garage with space for up to 15 vehicles
Seven private terraces and an outdoor pool
With a combined area of approx. 24,000 sq. ft., The Crown Penthouse at One Queensridge Place is the largest high-rise property in all of Las Vegas. With approx. 15,000 sq. ft. solely representing the dedicated living space, The Crown even rivals the most expansive, estate-sized luxury homes that Vegas has to offer.
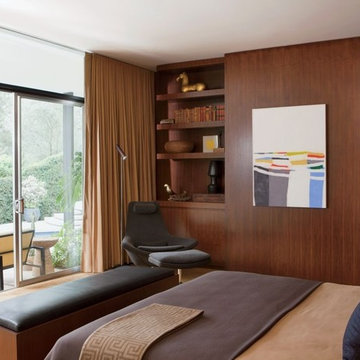
Roger Davies
Пример оригинального дизайна: большая хозяйская спальня в стиле ретро с коричневыми стенами и ковровым покрытием без камина
Пример оригинального дизайна: большая хозяйская спальня в стиле ретро с коричневыми стенами и ковровым покрытием без камина
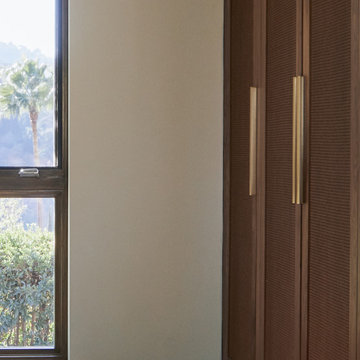
Идея дизайна: большая гостевая спальня (комната для гостей) в стиле ретро с белыми стенами, паркетным полом среднего тона и сводчатым потолком
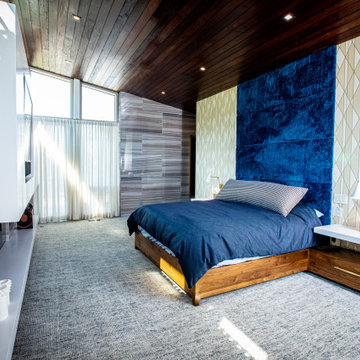
master bedroom with custom wood ceiling
Пример оригинального дизайна: огромная хозяйская спальня в стиле ретро с разноцветными стенами, ковровым покрытием, горизонтальным камином, фасадом камина из камня, серым полом, сводчатым потолком, деревянным потолком и обоями на стенах
Пример оригинального дизайна: огромная хозяйская спальня в стиле ретро с разноцветными стенами, ковровым покрытием, горизонтальным камином, фасадом камина из камня, серым полом, сводчатым потолком, деревянным потолком и обоями на стенах
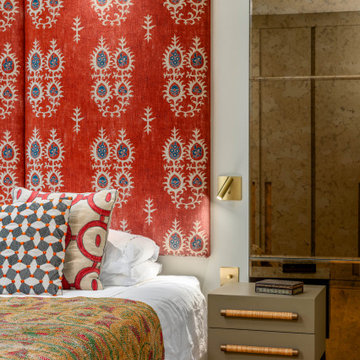
The client requested for maximum storage which we provided concealed behind the headboard and antique mirrors
На фото: большая хозяйская спальня в стиле ретро с бежевыми стенами, паркетным полом среднего тона и коричневым полом с
На фото: большая хозяйская спальня в стиле ретро с бежевыми стенами, паркетным полом среднего тона и коричневым полом с
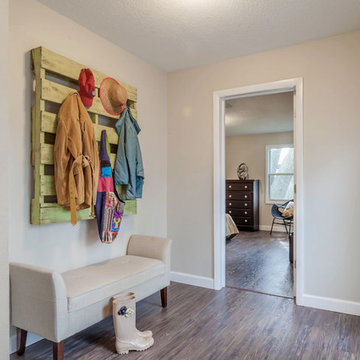
David Sibbitt
Стильный дизайн: большая хозяйская спальня в стиле ретро с бежевыми стенами и темным паркетным полом - последний тренд
Стильный дизайн: большая хозяйская спальня в стиле ретро с бежевыми стенами и темным паркетным полом - последний тренд
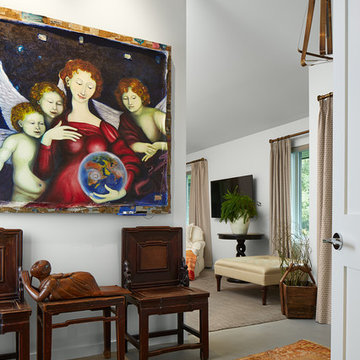
Susan Gilmore Photography/
BeDe Design Interior Design/
MA Peterson Design Build
Пример оригинального дизайна: большая хозяйская спальня в стиле ретро с белыми стенами и бетонным полом без камина
Пример оригинального дизайна: большая хозяйская спальня в стиле ретро с белыми стенами и бетонным полом без камина
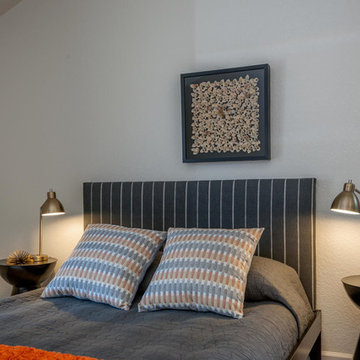
Custom upholstered headboard.
Photography by Doug
На фото: гостевая спальня среднего размера, (комната для гостей) в стиле ретро с белыми стенами, ковровым покрытием и серым полом без камина
На фото: гостевая спальня среднего размера, (комната для гостей) в стиле ретро с белыми стенами, ковровым покрытием и серым полом без камина
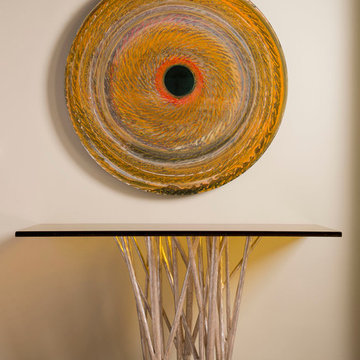
Danny Piassick
Источник вдохновения для домашнего уюта: хозяйская спальня среднего размера в стиле ретро с бежевыми стенами без камина
Источник вдохновения для домашнего уюта: хозяйская спальня среднего размера в стиле ретро с бежевыми стенами без камина
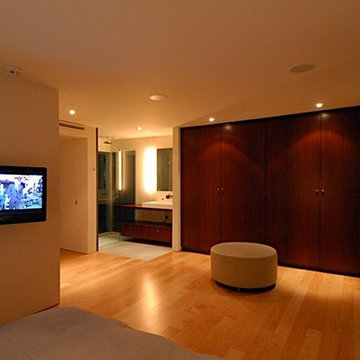
Newly restored master bedroom of Pasinetti House, Beverly Hills 2008. Cabinetry: mahogany. Flooring: maple. Sliders by Fleetwood. Photograph by Tim Braseth.
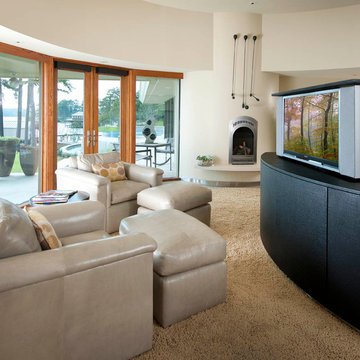
Danny Piassick
Стильный дизайн: большая хозяйская спальня в стиле ретро с бежевыми стенами, бетонным полом, стандартным камином, фасадом камина из металла и серым полом - последний тренд
Стильный дизайн: большая хозяйская спальня в стиле ретро с бежевыми стенами, бетонным полом, стандартным камином, фасадом камина из металла и серым полом - последний тренд
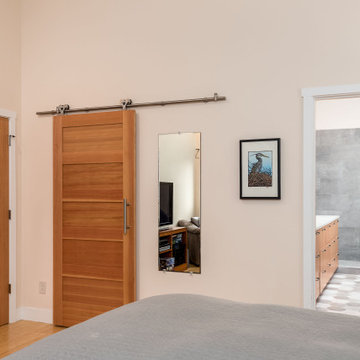
This 2 story home was originally built in 1952 on a tree covered hillside. Our company transformed this little shack into a luxurious home with a million dollar view by adding high ceilings, wall of glass facing the south providing natural light all year round, and designing an open living concept. The home has a built-in gas fireplace with tile surround, custom IKEA kitchen with quartz countertop, bamboo hardwood flooring, two story cedar deck with cable railing, master suite with walk-through closet, two laundry rooms, 2.5 bathrooms, office space, and mechanical room.
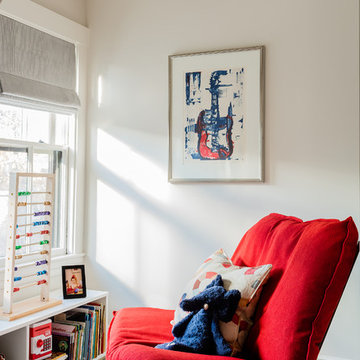
Photography by Michael J. Lee
Свежая идея для дизайна: маленькая хозяйская спальня в стиле ретро с серыми стенами и ковровым покрытием для на участке и в саду - отличное фото интерьера
Свежая идея для дизайна: маленькая хозяйская спальня в стиле ретро с серыми стенами и ковровым покрытием для на участке и в саду - отличное фото интерьера
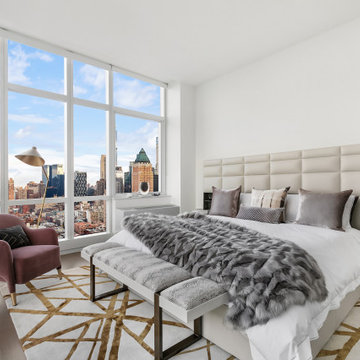
Стильный дизайн: большая хозяйская спальня в стиле ретро с светлым паркетным полом и серым полом - последний тренд
Спальня в стиле ретро – фото дизайна интерьера класса люкс
8