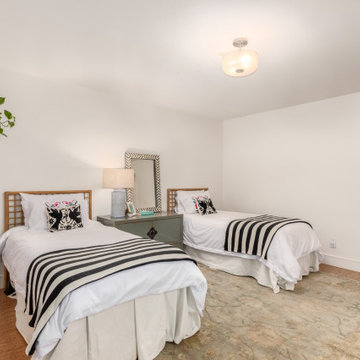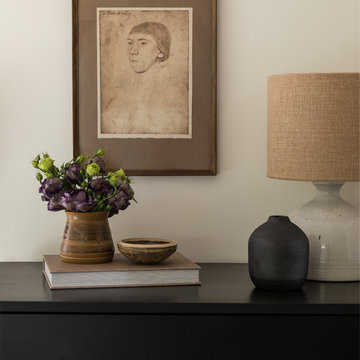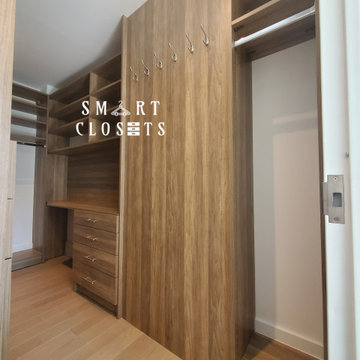Спальня в стиле ретро – фото дизайна интерьера класса люкс
Сортировать:
Бюджет
Сортировать:Популярное за сегодня
101 - 120 из 371 фото
1 из 3
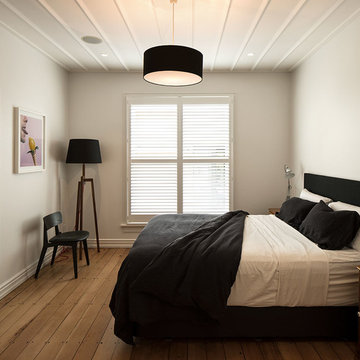
Simon Devitt
Свежая идея для дизайна: хозяйская спальня среднего размера в стиле ретро с белыми стенами и паркетным полом среднего тона - отличное фото интерьера
Свежая идея для дизайна: хозяйская спальня среднего размера в стиле ретро с белыми стенами и паркетным полом среднего тона - отличное фото интерьера
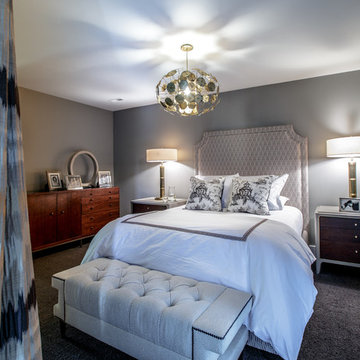
Bachelor's pad reinvented and reinstated...renovating this condo was a masterpiece in the making. Layering colors and textures to envelop you from the moment you walk in the front door. Changing the layout, flooring, kitchen remodel to express the sophisticated style that was unveiled with this projects completion. Simply elegant and refined.
Cure Design Group (636) 294-2343
website https://curedesigngroup.com/
portfolio https://curedesigngroup.com/wordpress/interior-design-portfolio.html
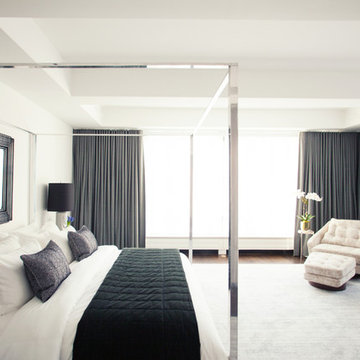
Свежая идея для дизайна: огромная хозяйская спальня в стиле ретро с белыми стенами - отличное фото интерьера
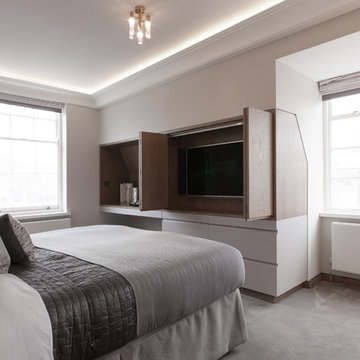
Идея дизайна: маленькая хозяйская спальня в стиле ретро с серыми стенами и ковровым покрытием для на участке и в саду
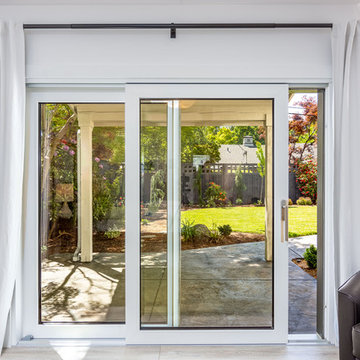
Here is an architecturally built house from the early 1970's which was brought into the new century during this complete home remodel by opening up the main living space with two small additions off the back of the house creating a seamless exterior wall, dropping the floor to one level throughout, exposing the post an beam supports, creating main level on-suite, den/office space, refurbishing the existing powder room, adding a butlers pantry, creating an over sized kitchen with 17' island, refurbishing the existing bedrooms and creating a new master bedroom floor plan with walk in closet, adding an upstairs bonus room off an existing porch, remodeling the existing guest bathroom, and creating an in-law suite out of the existing workshop and garden tool room.
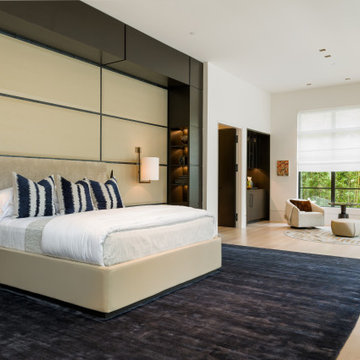
Master Bedroom
На фото: большая хозяйская спальня в стиле ретро с бежевыми стенами, светлым паркетным полом, горизонтальным камином, фасадом камина из камня и бежевым полом
На фото: большая хозяйская спальня в стиле ретро с бежевыми стенами, светлым паркетным полом, горизонтальным камином, фасадом камина из камня и бежевым полом
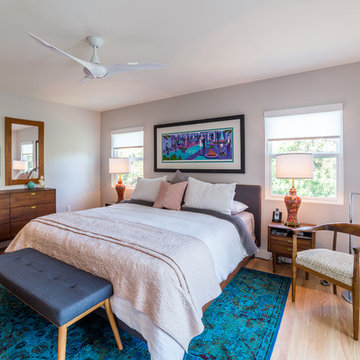
Along with the kitchen and the living room this bedroom got an upgrade as well. The wood floors running through this home are now going through the bedroom. Also newly added are the double doors leading to the bedroom.
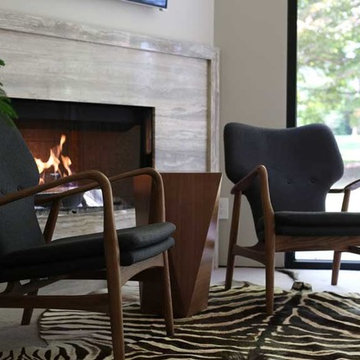
Objective: The original master bedroom was tucked away down a long hallway. The architect created a
new master wing, including a fireplace, large bathroom, closet and office.
Solution: A mid-century bed found and refinished was the perfect fit for the space. Designed to
accommodate this bed, it allowed a perfect niche for an original piece of art to hang above the bed.
Wool carpet was strongly suggested for durability, as well as a new period. Combining family pieces,
new walnut and leather chairs, zebra rug, and simple linens all made for the perfect retreat.
Serenity was the driving force for the master. Glass and natural stone combined with a huge mirror,
sleek cabinets and quartz all made this master bath feel timeless.
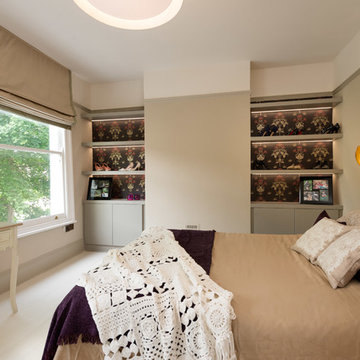
Creating storage in the niches of the chimney breast and adding the Sweet pea Morris wallpaper adds oomph into the space. The LED strip lighting makes the gold in the wallpaper shine
Noga Photo Studio
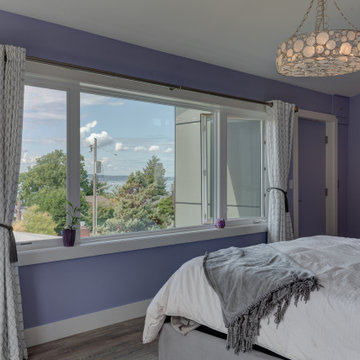
We remodeled this unassuming mid-century home from top to bottom. An entire third floor and two outdoor decks were added. As a bonus, we made the whole thing accessible with an elevator linking all three floors.
The 3rd floor was designed to be built entirely above the existing roof level to preserve the vaulted ceilings in the main level living areas. Floor joists spanned the full width of the house to transfer new loads onto the existing foundation as much as possible. This minimized structural work required inside the existing footprint of the home. A portion of the new roof extends over the custom outdoor kitchen and deck on the north end, allowing year-round use of this space.
Exterior finishes feature a combination of smooth painted horizontal panels, and pre-finished fiber-cement siding, that replicate a natural stained wood. Exposed beams and cedar soffits provide wooden accents around the exterior. Horizontal cable railings were used around the rooftop decks. Natural stone installed around the front entry enhances the porch. Metal roofing in natural forest green, tie the whole project together.
On the main floor, the kitchen remodel included minimal footprint changes, but overhauling of the cabinets and function. A larger window brings in natural light, capturing views of the garden and new porch. The sleek kitchen now shines with two-toned cabinetry in stained maple and high-gloss white, white quartz countertops with hints of gold and purple, and a raised bubble-glass chiseled edge cocktail bar. The kitchen’s eye-catching mixed-metal backsplash is a fun update on a traditional penny tile.
The dining room was revamped with new built-in lighted cabinetry, luxury vinyl flooring, and a contemporary-style chandelier. Throughout the main floor, the original hardwood flooring was refinished with dark stain, and the fireplace revamped in gray and with a copper-tile hearth and new insert.
During demolition our team uncovered a hidden ceiling beam. The clients loved the look, so to meet the planned budget, the beam was turned into an architectural feature, wrapping it in wood paneling matching the entry hall.
The entire day-light basement was also remodeled, and now includes a bright & colorful exercise studio and a larger laundry room. The redesign of the washroom includes a larger showering area built specifically for washing their large dog, as well as added storage and countertop space.
This is a project our team is very honored to have been involved with, build our client’s dream home.
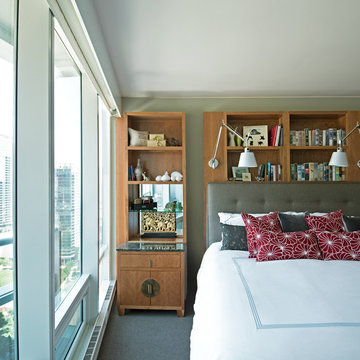
Источник вдохновения для домашнего уюта: большая хозяйская спальня в стиле ретро с серыми стенами и ковровым покрытием
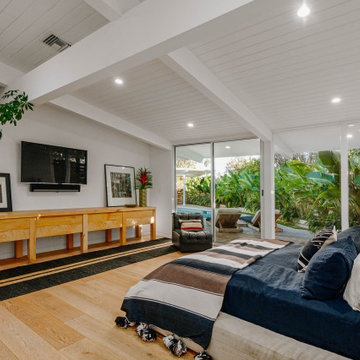
Источник вдохновения для домашнего уюта: большая хозяйская спальня в стиле ретро с белыми стенами и светлым паркетным полом
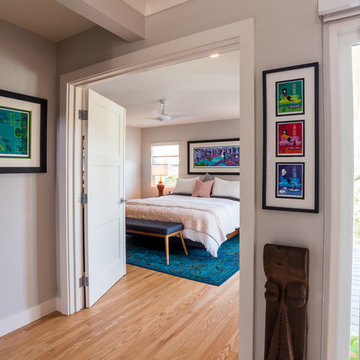
Along with the kitchen and the living room this bedroom got an upgrade as well. The wood floors running through this home are now going through the bedroom. Also newly added are the double doors leading to the bedroom.
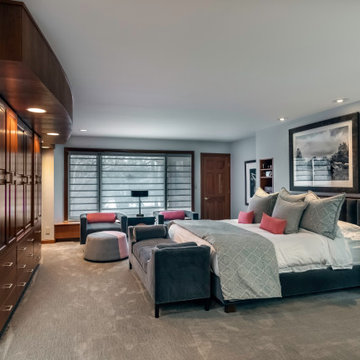
A luxurious modern master bedroom, with a floating bed and exquisite headboard features all custom bedding including pillows, comforter, and throw. The bench is custom built to fit at the foot of this bed perfectly. A pair of custom lounge chairs with contrasting lumbar pillow and duo-colored ottoman makes the room complete.
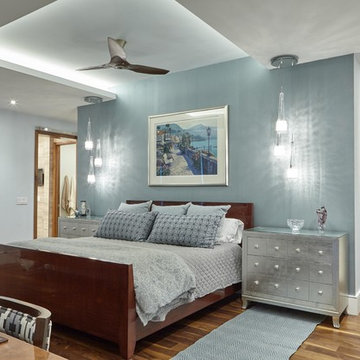
Joshua Curry Photography, Rick Ricozzi Photography
Свежая идея для дизайна: хозяйская спальня среднего размера в стиле ретро с синими стенами, паркетным полом среднего тона и коричневым полом - отличное фото интерьера
Свежая идея для дизайна: хозяйская спальня среднего размера в стиле ретро с синими стенами, паркетным полом среднего тона и коричневым полом - отличное фото интерьера
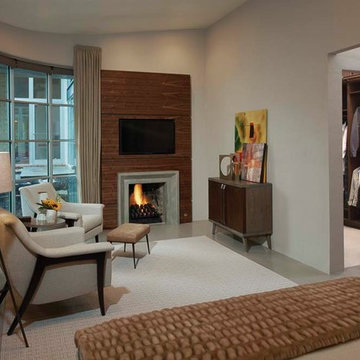
For this 1940’s master bedroom renovation the entire space was demolished with a cohesive new floor plan. The walls were reconfigured with a two story walk in closet, a bathroom with his and her vanities and, a fireplace designed with a cement surround and adorned with rift cut walnut veneer wood. The custom bed was relocated to float in the room and also dressed with walnut wood. The sitting area is dressed with mid century modern inspired chairs and a custom cabinet that acts as a beverage center for a cozy space to relax in the morning.
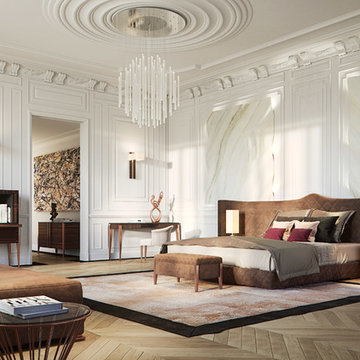
Capital Collection Bedroom featuring luxury pieces designed by Architect Luca Scacchetti. The entire collection is made in Italy and sold through passerini.com
Спальня в стиле ретро – фото дизайна интерьера класса люкс
6
