Спальня в стиле ретро – фото дизайна интерьера класса люкс
Сортировать:
Бюджет
Сортировать:Популярное за сегодня
81 - 100 из 371 фото
1 из 3
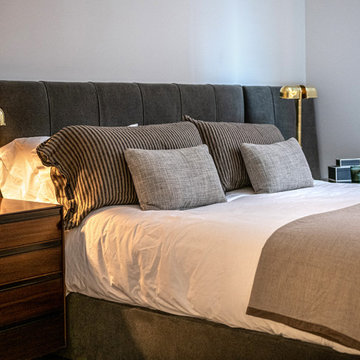
Located in Manhattan, this beautiful three-bedroom, three-and-a-half-bath apartment incorporates elements of mid-century modern, including soft greys, subtle textures, punchy metals, and natural wood finishes. Throughout the space in the living, dining, kitchen, and bedroom areas are custom red oak shutters that softly filter the natural light through this sun-drenched residence. Louis Poulsen recessed fixtures were placed in newly built soffits along the beams of the historic barrel-vaulted ceiling, illuminating the exquisite décor, furnishings, and herringbone-patterned white oak floors. Two custom built-ins were designed for the living room and dining area: both with painted-white wainscoting details to complement the white walls, forest green accents, and the warmth of the oak floors. In the living room, a floor-to-ceiling piece was designed around a seating area with a painting as backdrop to accommodate illuminated display for design books and art pieces. While in the dining area, a full height piece incorporates a flat screen within a custom felt scrim, with integrated storage drawers and cabinets beneath. In the kitchen, gray cabinetry complements the metal fixtures and herringbone-patterned flooring, with antique copper light fixtures installed above the marble island to complete the look. Custom closets were also designed by Studioteka for the space including the laundry room.
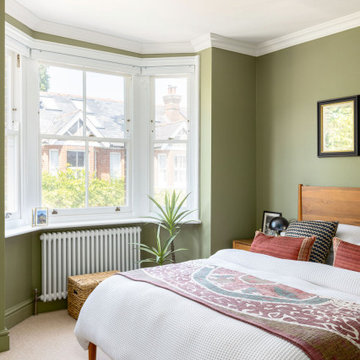
The space is both sophisticated and stylish, with a serene ambience that's perfect for winding down after a long day. The green adds a touch of luxury and elegance to the room, while the furniture and decor are carefully curated to complement the theme.
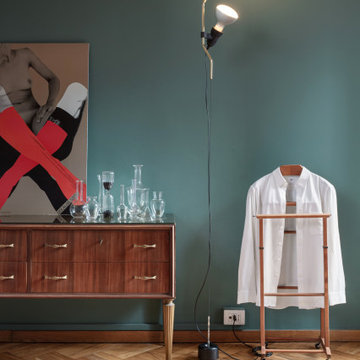
Camera padronale con letto disegnato dall'architetto a baldacchino in legno massello; Lampade lettura Nemo Marseille, Comodini in metallo rosso bordeaux. Arredi, comò e armadio, originali anni 50 con aggiunta di vetro retro-verniciato colore oro. Pareti in vede/blu colore del lago.
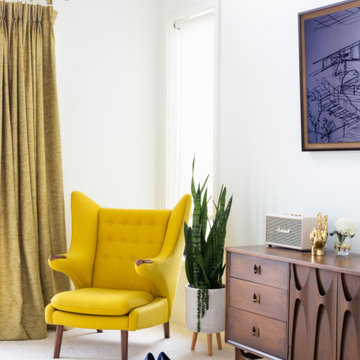
Свежая идея для дизайна: большая хозяйская спальня в стиле ретро с белыми стенами, ковровым покрытием, белым полом, сводчатым потолком и деревянными стенами - отличное фото интерьера
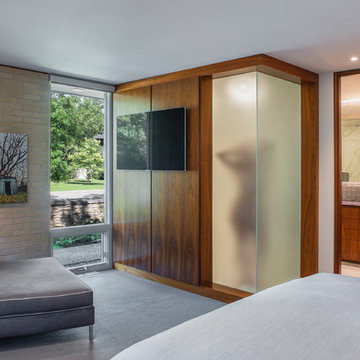
Artistic Impressions Photography
Источник вдохновения для домашнего уюта: большая хозяйская спальня в стиле ретро с белыми стенами, ковровым покрытием, стандартным камином, фасадом камина из кирпича и серым полом
Источник вдохновения для домашнего уюта: большая хозяйская спальня в стиле ретро с белыми стенами, ковровым покрытием, стандартным камином, фасадом камина из кирпича и серым полом
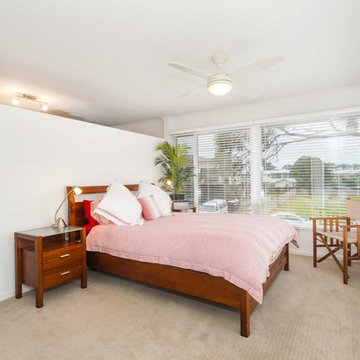
DE atelier Architects.
Свежая идея для дизайна: хозяйская спальня среднего размера в стиле ретро с белыми стенами и ковровым покрытием без камина - отличное фото интерьера
Свежая идея для дизайна: хозяйская спальня среднего размера в стиле ретро с белыми стенами и ковровым покрытием без камина - отличное фото интерьера
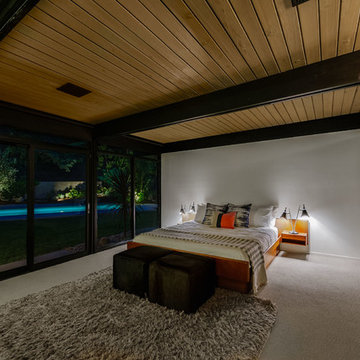
Стильный дизайн: хозяйская спальня среднего размера в стиле ретро с белыми стенами, ковровым покрытием и бежевым полом - последний тренд
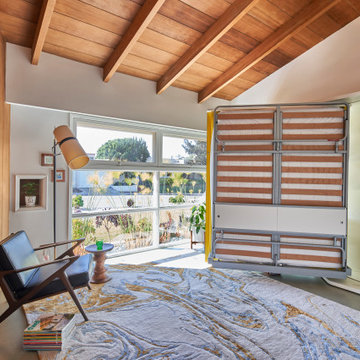
Genius, smooth operating, space saving furniture that seamlessly transforms from desk, to shelving, to murphy bed without having to move much of anything and allows this room to change from guest room to a home office in a snap. The original wood ceiling, curved feature wall, and windows were all restored back to their original state.
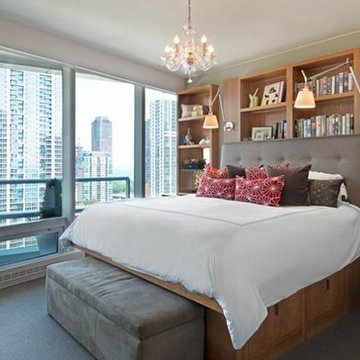
На фото: большая хозяйская спальня в стиле ретро с серыми стенами и ковровым покрытием с
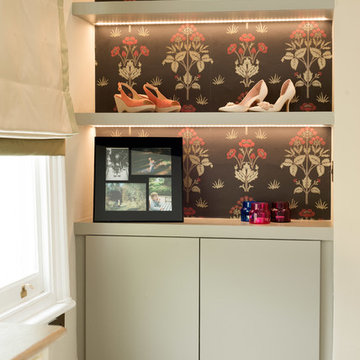
Effective use of the niches to create more storage and a novel display of shoes
Noga Photo Studio
Стильный дизайн: хозяйская спальня среднего размера в стиле ретро с бежевыми стенами и деревянным полом без камина - последний тренд
Стильный дизайн: хозяйская спальня среднего размера в стиле ретро с бежевыми стенами и деревянным полом без камина - последний тренд
Aquatica Dream Rondo Basic Outdoor/Indoor DurateX™ Bathtub. Images courtesy of Eric Laignel
На фото: большая гостевая спальня (комната для гостей) в стиле ретро с
На фото: большая гостевая спальня (комната для гостей) в стиле ретро с
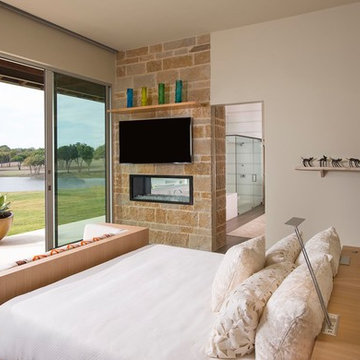
Danny Piassick
Пример оригинального дизайна: гостевая спальня среднего размера, (комната для гостей) в стиле ретро с бежевыми стенами, полом из керамогранита, двусторонним камином и фасадом камина из камня
Пример оригинального дизайна: гостевая спальня среднего размера, (комната для гостей) в стиле ретро с бежевыми стенами, полом из керамогранита, двусторонним камином и фасадом камина из камня
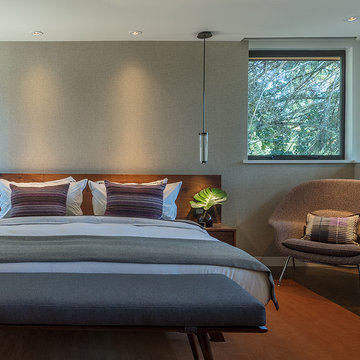
Wallpaper on bed wall: Phillip Jeffries, vinyl, color: Belgian Linen Khaki
Photo by Eric Rorer
While we adore all of our clients and the beautiful structures which we help fill and adorn, like a parent adores all of their children, this recent mid-century modern interior design project was a particular delight.
This client, a smart, energetic, creative, happy person, a man who, in-person, presents as refined and understated — he wanted color. Lots of color. When we introduced some color, he wanted even more color: Bright pops; lively art.
In fact, it started with the art.
This new homeowner was shopping at SLATE ( https://slateart.net) for art one day… many people choose art as the finishing touches to an interior design project, however this man had not yet hired a designer.
He mentioned his predicament to SLATE principal partner (and our dear partner in art sourcing) Danielle Fox, and she promptly referred him to us.
At the time that we began our work, the client and his architect, Jack Backus, had finished up a massive remodel, a thoughtful and thorough update of the elegant, iconic mid-century structure (originally designed by Ratcliff & Ratcliff) for modern 21st-century living.
And when we say, “the client and his architect” — we mean it. In his professional life, our client owns a metal fabrication company; given his skills and knowledge of engineering, build, and production, he elected to act as contractor on the project.
His eye for metal and form made its way into some of our furniture selections, in particular the coffee table in the living room, fabricated and sold locally by Turtle and Hare.
Color for miles: One of our favorite aspects of the project was the long hallway. By choosing to put nothing on the walls, and adorning the length of floor with an amazing, vibrant, patterned rug, we created a perfect venue. The rug stands out, drawing attention to the art on the floor.
In fact, the rugs in each room were as thoughtfully selected for color and design as the art on the walls. In total, on this project, we designed and decorated the living room, family room, master bedroom, and patio.
While my design firm is known for our work with traditional and transitional architecture, and we love those projects, I think it is clear from this project that Modern is also our cup of tea.
If you have a Modern house and are thinking about how to make it more vibrantly YOU, contact us for a consultation.
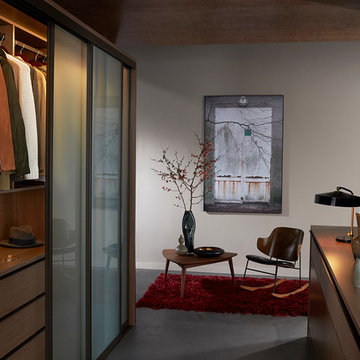
This combination reach-in/wardrobe and built-in credenza, crafted in a rich mid-century color palette, is a stylish solution for the young professional urban dweller that wants a “master closet” but does not have the space for a walk-in.
• “Pass-through” design with reach-in closet on side and cabinets/drawers on the other. Note that the reach-in was designed as a free-standing wardrobe with sliding doors, important for apartment dwellers (that need additional closet space); also both of these pieces illustrate our ability to design and craft
“custom installed furniture.”
• Analogous color palette of Lago Roman Walnut and oil-rubbed bronze, accentuated by the contrast of textures (the Lago material vs. reflective glass on the doors vs. deep textured drawer fronts) is elevated and contemporary.
• Galley-style top lighting and slab front door, contribute to the gender-neutral, architectural feel.
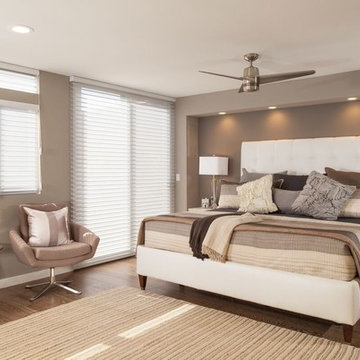
Jon Encarnacion
Источник вдохновения для домашнего уюта: хозяйская спальня среднего размера в стиле ретро с серыми стенами и паркетным полом среднего тона без камина
Источник вдохновения для домашнего уюта: хозяйская спальня среднего размера в стиле ретро с серыми стенами и паркетным полом среднего тона без камина
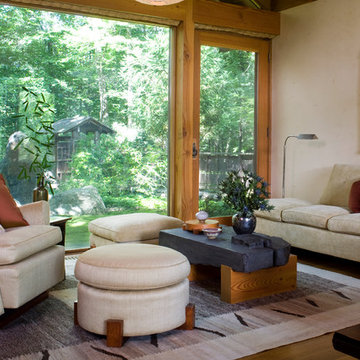
Master Bedroom sitting area open to moss garden
Идея дизайна: большая хозяйская спальня в стиле ретро с стандартным камином и фасадом камина из камня
Идея дизайна: большая хозяйская спальня в стиле ретро с стандартным камином и фасадом камина из камня
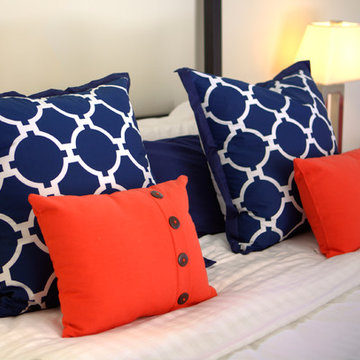
Alex Kirkwood
На фото: огромная хозяйская спальня в стиле ретро с белыми стенами и ковровым покрытием
На фото: огромная хозяйская спальня в стиле ретро с белыми стенами и ковровым покрытием
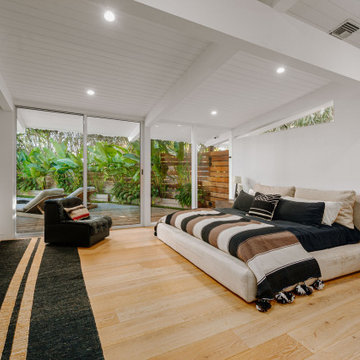
Идея дизайна: большая хозяйская спальня в стиле ретро с белыми стенами, светлым паркетным полом и бежевым полом
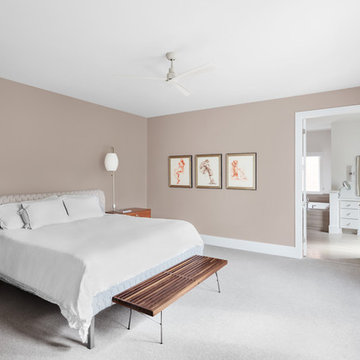
Cate Black
Пример оригинального дизайна: большая хозяйская спальня в стиле ретро с коричневыми стенами, ковровым покрытием и серым полом
Пример оригинального дизайна: большая хозяйская спальня в стиле ретро с коричневыми стенами, ковровым покрытием и серым полом
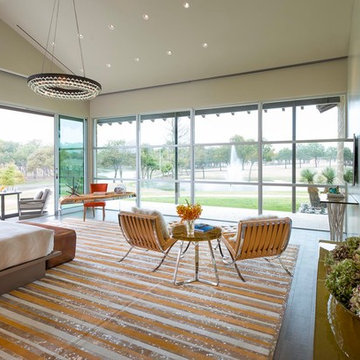
Danny Piassick
Источник вдохновения для домашнего уюта: хозяйская спальня среднего размера в стиле ретро с бежевыми стенами и полом из керамогранита без камина
Источник вдохновения для домашнего уюта: хозяйская спальня среднего размера в стиле ретро с бежевыми стенами и полом из керамогранита без камина
Спальня в стиле ретро – фото дизайна интерьера класса люкс
5