Спальня в стиле модернизм с стандартным камином – фото дизайна интерьера
Сортировать:
Бюджет
Сортировать:Популярное за сегодня
61 - 80 из 1 081 фото
1 из 3
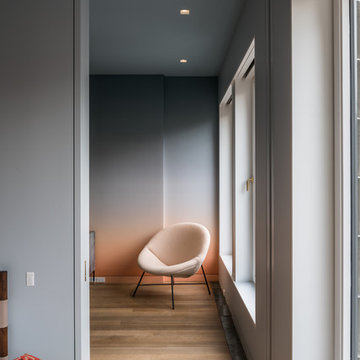
Custom wall coverings from Calico define a suite of connected Jack and Jill bedrooms. Photo by Alan Tansey. Architecture and Interior Design by MKCA.
Стильный дизайн: гостевая спальня среднего размера, (комната для гостей) в стиле модернизм с разноцветными стенами, паркетным полом среднего тона, стандартным камином, фасадом камина из камня и коричневым полом - последний тренд
Стильный дизайн: гостевая спальня среднего размера, (комната для гостей) в стиле модернизм с разноцветными стенами, паркетным полом среднего тона, стандартным камином, фасадом камина из камня и коричневым полом - последний тренд
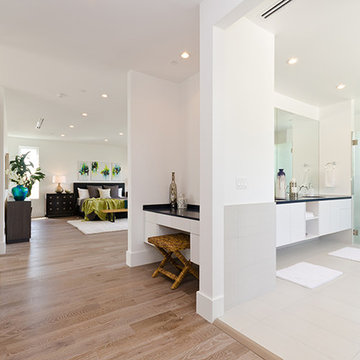
Стильный дизайн: большая хозяйская спальня в стиле модернизм с белыми стенами, светлым паркетным полом, коричневым полом, стандартным камином и фасадом камина из плитки - последний тренд
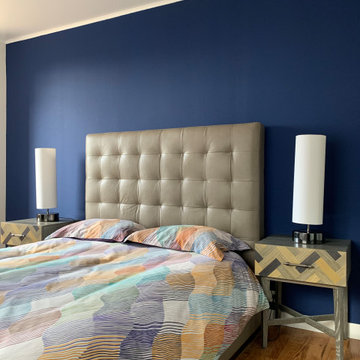
Chambre parentale avec mur bleu orient
Свежая идея для дизайна: хозяйская спальня среднего размера в стиле модернизм с синими стенами, светлым паркетным полом и стандартным камином - отличное фото интерьера
Свежая идея для дизайна: хозяйская спальня среднего размера в стиле модернизм с синими стенами, светлым паркетным полом и стандартным камином - отличное фото интерьера
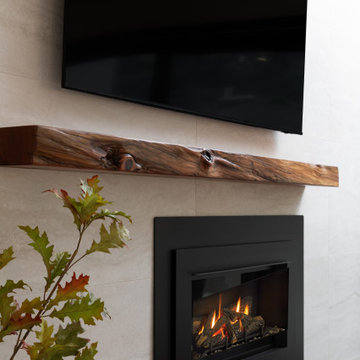
This beautiful wall of tile enclosed a cozy fireplace and offers TV viewing for the Primary Bedroom.
Идея дизайна: хозяйская спальня среднего размера в стиле модернизм с белыми стенами, паркетным полом среднего тона, стандартным камином, фасадом камина из плитки, коричневым полом и многоуровневым потолком
Идея дизайна: хозяйская спальня среднего размера в стиле модернизм с белыми стенами, паркетным полом среднего тона, стандартным камином, фасадом камина из плитки, коричневым полом и многоуровневым потолком
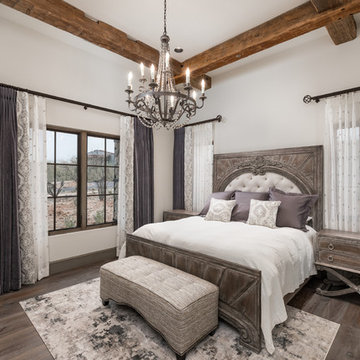
World Renowned Architecture Firm Fratantoni Design created this beautiful home! They design home plans for families all over the world in any size and style. They also have in-house Interior Designer Firm Fratantoni Interior Designers and world class Luxury Home Building Firm Fratantoni Luxury Estates! Hire one or all three companies to design and build and or remodel your home!
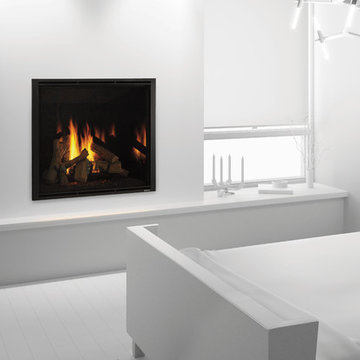
Стильный дизайн: маленькая гостевая спальня (комната для гостей) в стиле модернизм с белыми стенами, деревянным полом, стандартным камином, фасадом камина из штукатурки и белым полом для на участке и в саду - последний тренд
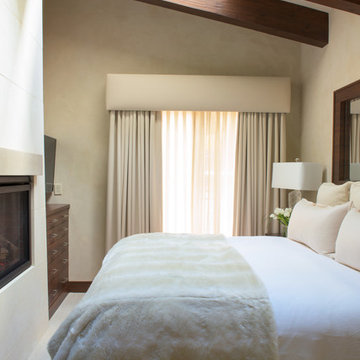
Ric Stovall
Стильный дизайн: маленькая хозяйская спальня в стиле модернизм с белыми стенами, ковровым покрытием, стандартным камином и фасадом камина из камня для на участке и в саду - последний тренд
Стильный дизайн: маленькая хозяйская спальня в стиле модернизм с белыми стенами, ковровым покрытием, стандартным камином и фасадом камина из камня для на участке и в саду - последний тренд
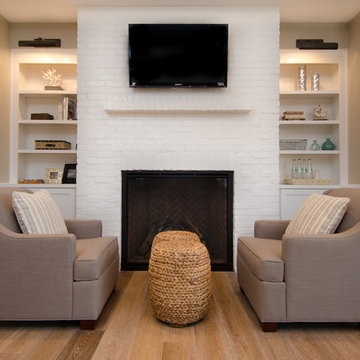
White painted brick fireplace in the luxurious master suite of this Street of Dreams Home 2013. With the brick mantle, white wood built in surrounding the fireplace and a tv above this master suite is fully complete.
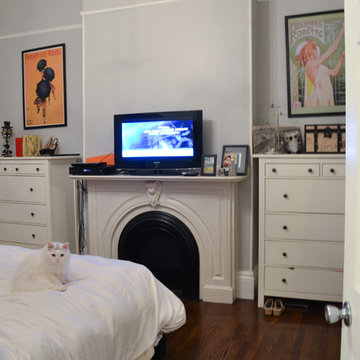
Bedroom after
На фото: маленькая хозяйская спальня в стиле модернизм с серыми стенами, темным паркетным полом, стандартным камином и фасадом камина из камня для на участке и в саду
На фото: маленькая хозяйская спальня в стиле модернизм с серыми стенами, темным паркетным полом, стандартным камином и фасадом камина из камня для на участке и в саду
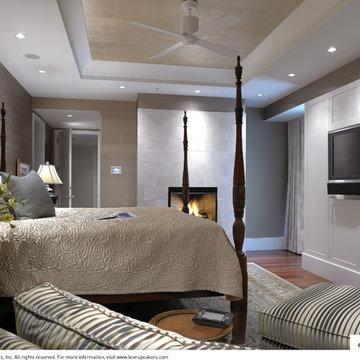
Leon’s Horizon Series soundbars are custom built to exactly match the width and finish of any TV. Each speaker features up to 3-channels to provide a high-fidelity audio solution perfect for any system.
Install by Creative Systems, MA
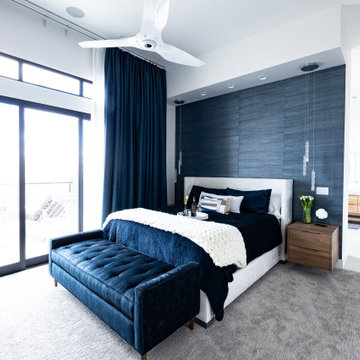
An elegant master bedroom that was designed for luxury and relaxation with a large fireplace and expansive views of the city and mountain landscapes. Above the bed we lowered the ceiling creating a soffit to integrate reading lights and suspended multi-pendants suspended over the custom floating walnut nightstands. Behind the bed is a deep shimmery blue textured wallpaper. Custom floor to ceiling draperies and sheers cover the large sliders that lead out to the large deck with lounge chairs.
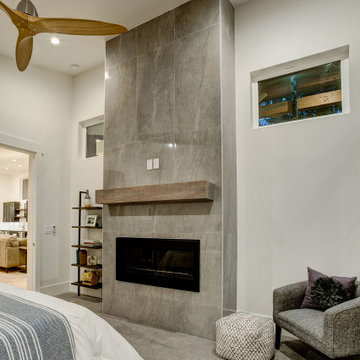
Свежая идея для дизайна: хозяйская спальня среднего размера в стиле модернизм с белыми стенами, ковровым покрытием, стандартным камином, фасадом камина из плитки и серым полом - отличное фото интерьера
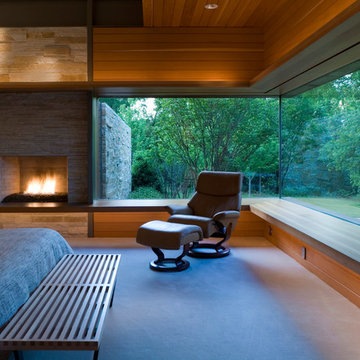
Источник вдохновения для домашнего уюта: хозяйская спальня в стиле модернизм с стандартным камином, фасадом камина из камня и ковровым покрытием
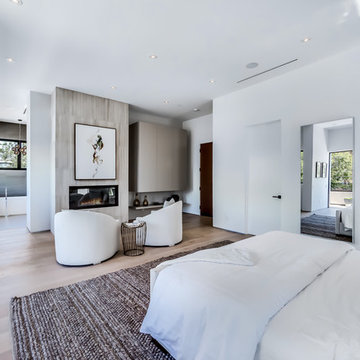
The Sunset Team
Свежая идея для дизайна: большая хозяйская спальня в стиле модернизм с белыми стенами, светлым паркетным полом, фасадом камина из плитки и стандартным камином - отличное фото интерьера
Свежая идея для дизайна: большая хозяйская спальня в стиле модернизм с белыми стенами, светлым паркетным полом, фасадом камина из плитки и стандартным камином - отличное фото интерьера
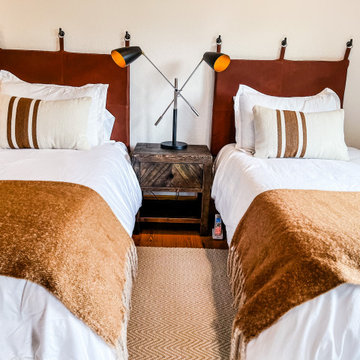
In this client's mountain home we chose to work with some of the more modern lines in the home to bring in elements of a 70's chalet! We wanted to create a space that is a comfortable retreat that is stylish and cozy!
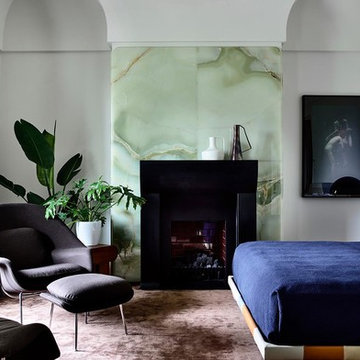
Architects: B.E. Architecture
Photographer: Derek Swalwell
Источник вдохновения для домашнего уюта: спальня в стиле модернизм с серыми стенами, ковровым покрытием, стандартным камином и коричневым полом
Источник вдохновения для домашнего уюта: спальня в стиле модернизм с серыми стенами, ковровым покрытием, стандартным камином и коричневым полом
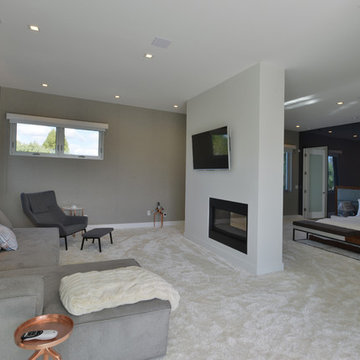
Modern design by Alberto Juarez and Darin Radac of Novum Architecture in Los Angeles.
Источник вдохновения для домашнего уюта: большая хозяйская спальня в стиле модернизм с серыми стенами, ковровым покрытием, стандартным камином и фасадом камина из металла
Источник вдохновения для домашнего уюта: большая хозяйская спальня в стиле модернизм с серыми стенами, ковровым покрытием, стандартным камином и фасадом камина из металла
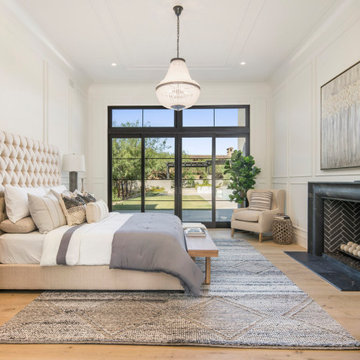
Источник вдохновения для домашнего уюта: большая хозяйская спальня в стиле модернизм с белыми стенами, светлым паркетным полом, стандартным камином, фасадом камина из бетона и многоуровневым потолком

The primary goal for this project was to craft a modernist derivation of pueblo architecture. Set into a heavily laden boulder hillside, the design also reflects the nature of the stacked boulder formations. The site, located near local landmark Pinnacle Peak, offered breathtaking views which were largely upward, making proximity an issue. Maintaining southwest fenestration protection and maximizing views created the primary design constraint. The views are maximized with careful orientation, exacting overhangs, and wing wall locations. The overhangs intertwine and undulate with alternating materials stacking to reinforce the boulder strewn backdrop. The elegant material palette and siting allow for great harmony with the native desert.
The Elegant Modern at Estancia was the collaboration of many of the Valley's finest luxury home specialists. Interiors guru David Michael Miller contributed elegance and refinement in every detail. Landscape architect Russ Greey of Greey | Pickett contributed a landscape design that not only complimented the architecture, but nestled into the surrounding desert as if always a part of it. And contractor Manship Builders -- Jim Manship and project manager Mark Laidlaw -- brought precision and skill to the construction of what architect C.P. Drewett described as "a watch."
Project Details | Elegant Modern at Estancia
Architecture: CP Drewett, AIA, NCARB
Builder: Manship Builders, Carefree, AZ
Interiors: David Michael Miller, Scottsdale, AZ
Landscape: Greey | Pickett, Scottsdale, AZ
Photography: Dino Tonn, Scottsdale, AZ
Publications:
"On the Edge: The Rugged Desert Landscape Forms the Ideal Backdrop for an Estancia Home Distinguished by its Modernist Lines" Luxe Interiors + Design, Nov/Dec 2015.
Awards:
2015 PCBC Grand Award: Best Custom Home over 8,000 sq. ft.
2015 PCBC Award of Merit: Best Custom Home over 8,000 sq. ft.
The Nationals 2016 Silver Award: Best Architectural Design of a One of a Kind Home - Custom or Spec
2015 Excellence in Masonry Architectural Award - Merit Award
Photography: Dino Tonn
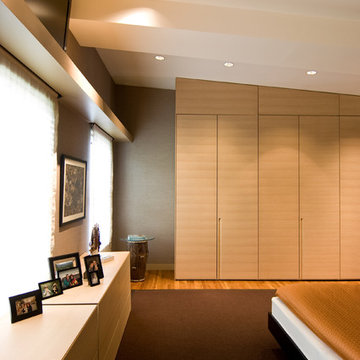
Michael Jourdanais
Источник вдохновения для домашнего уюта: хозяйская спальня среднего размера в стиле модернизм с бежевыми стенами, светлым паркетным полом, стандартным камином, фасадом камина из камня и бежевым полом
Источник вдохновения для домашнего уюта: хозяйская спальня среднего размера в стиле модернизм с бежевыми стенами, светлым паркетным полом, стандартным камином, фасадом камина из камня и бежевым полом
Спальня в стиле модернизм с стандартным камином – фото дизайна интерьера
4