Спальня в классическом стиле – фото дизайна интерьера
Сортировать:
Бюджет
Сортировать:Популярное за сегодня
121 - 140 из 179 640 фото
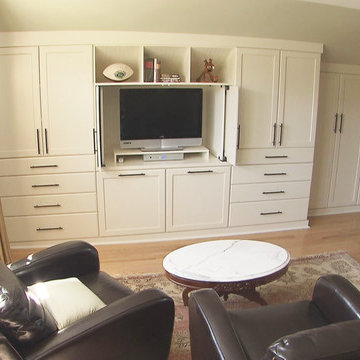
No closet. No problem. Under the sloped attic ceiling of this 100+ year old home, we designed and built custom storage that fits the remodeled style of this beautiful, historic home. The design features traditional closet cabinets with a hidden TV cabinet, (2) tip out hampers and plenty of drawers to free up floor space for a seating area.
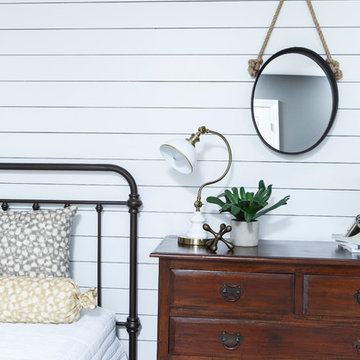
The Design Collective & JLV Creative;
Carson Photography
Пример оригинального дизайна: спальня в классическом стиле
Пример оригинального дизайна: спальня в классическом стиле
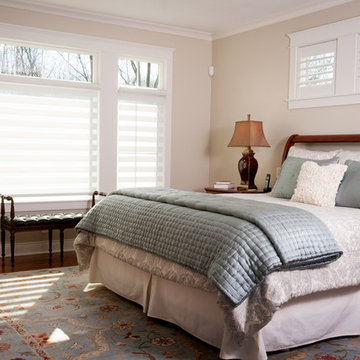
Window Treatments by Interior Style by Kari, Photo by Christine Petkov Photography, Builder: Steve Schrader Homes, LLC.
Стильный дизайн: хозяйская спальня среднего размера в классическом стиле с бежевыми стенами, паркетным полом среднего тона и коричневым полом - последний тренд
Стильный дизайн: хозяйская спальня среднего размера в классическом стиле с бежевыми стенами, паркетным полом среднего тона и коричневым полом - последний тренд
Find the right local pro for your project
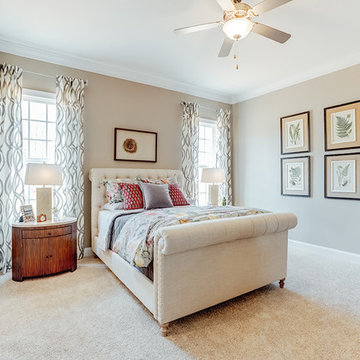
This first floor master carriage home is sure to delight with a bright and open kitchen that leads to the dining area and living area. Hardwood floors flow throughout the first floor, hallways and staircases. This home features 4 bedrooms, 4 bathrooms and an expansive laundry area. See more at: www.gomsh.com/14206-michaux-springs-dr
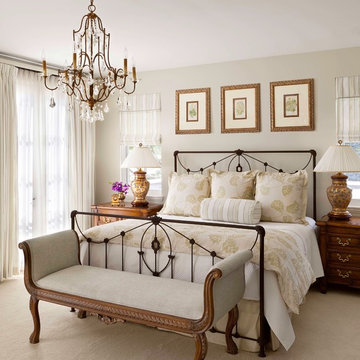
Susie Brenner
Стильный дизайн: хозяйская спальня в классическом стиле с бежевыми стенами и ковровым покрытием - последний тренд
Стильный дизайн: хозяйская спальня в классическом стиле с бежевыми стенами и ковровым покрытием - последний тренд
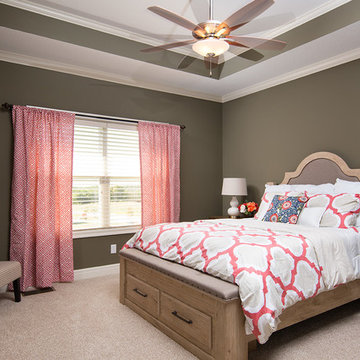
Low Gear Photography
Источник вдохновения для домашнего уюта: хозяйская спальня среднего размера в классическом стиле с бежевыми стенами и ковровым покрытием
Источник вдохновения для домашнего уюта: хозяйская спальня среднего размера в классическом стиле с бежевыми стенами и ковровым покрытием
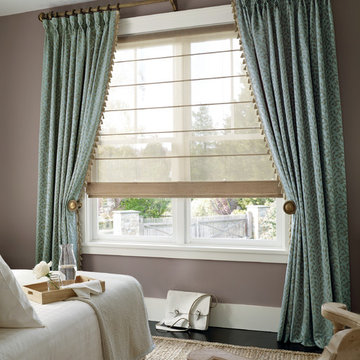
Goblet Pleat - Our artisan tailors carefully create pleats which look like Goblets along the top of the drapery. This stunning style of drapery evokes elegance and craftsmanship from an era past. Take a tour of our Window Treatment Workshop in Silver Spring, MD to view our artisans crafting Goblet Pleat Draperies by hand.
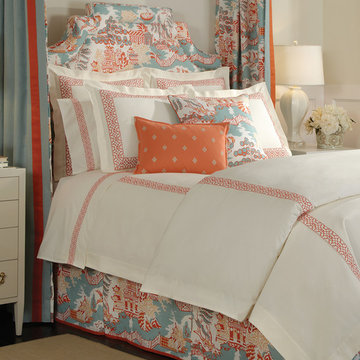
На фото: спальня в классическом стиле с белыми стенами и ковровым покрытием без камина с
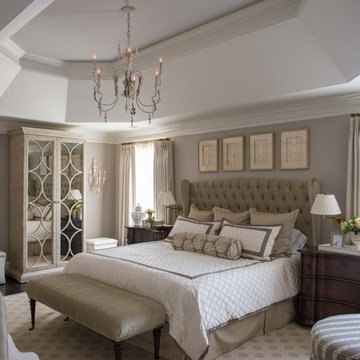
Photo Credit: Julie Anne Neill - julieannephoto.com
Источник вдохновения для домашнего уюта: большая хозяйская спальня в классическом стиле с серыми стенами и ковровым покрытием без камина
Источник вдохновения для домашнего уюта: большая хозяйская спальня в классическом стиле с серыми стенами и ковровым покрытием без камина
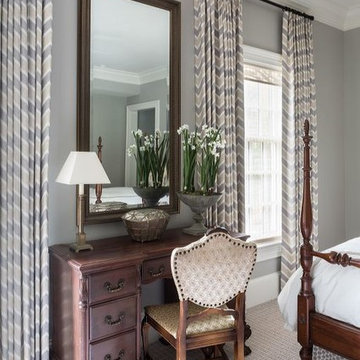
Angie Seckinger
Свежая идея для дизайна: гостевая спальня среднего размера, (комната для гостей) в классическом стиле с серыми стенами и ковровым покрытием без камина - отличное фото интерьера
Свежая идея для дизайна: гостевая спальня среднего размера, (комната для гостей) в классическом стиле с серыми стенами и ковровым покрытием без камина - отличное фото интерьера
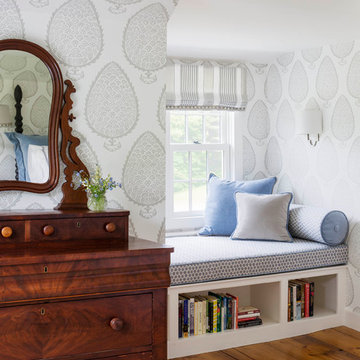
Стильный дизайн: хозяйская спальня среднего размера в классическом стиле с серыми стенами и паркетным полом среднего тона - последний тренд
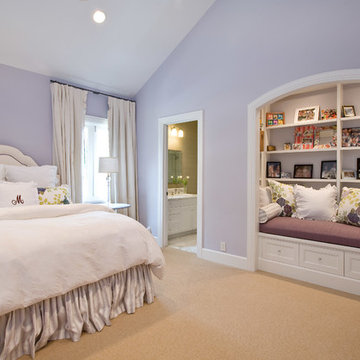
Trey Hunter Photography
Идея дизайна: гостевая спальня среднего размера, (комната для гостей) в классическом стиле с фиолетовыми стенами и ковровым покрытием без камина
Идея дизайна: гостевая спальня среднего размера, (комната для гостей) в классическом стиле с фиолетовыми стенами и ковровым покрытием без камина
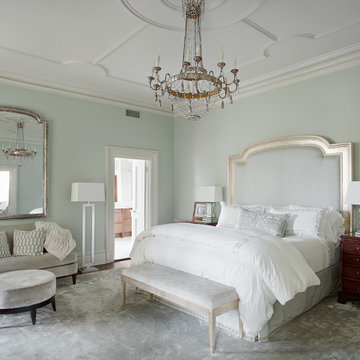
Richard Leo Johnson/Atlantic Archives, Inc.
Свежая идея для дизайна: хозяйская спальня в классическом стиле с серыми стенами - отличное фото интерьера
Свежая идея для дизайна: хозяйская спальня в классическом стиле с серыми стенами - отличное фото интерьера
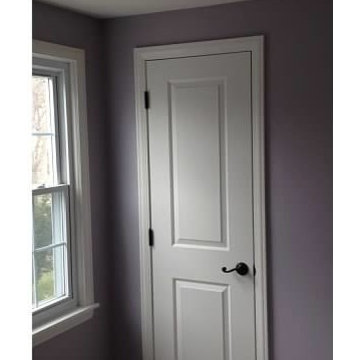
Sister's sharing this room agreed to a youthful purple that would not feel juvenile. Benjamin Moore's African Violet fit the room size nicely.
Photos by Color ReDesign
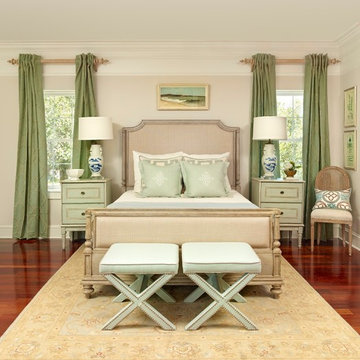
Пример оригинального дизайна: большая хозяйская спальня в классическом стиле с бежевыми стенами и темным паркетным полом без камина
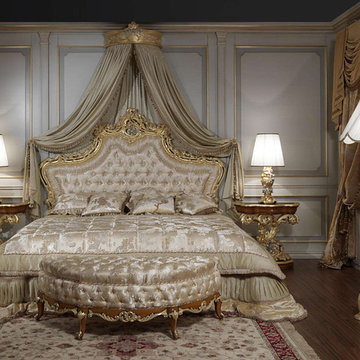
Baroque bed with golden carvings and capitonné headboard, roman baroque style of the seventeenth century night tables, curved bench and baroque style floor and table lamps. All for the baroque bedroom collections art. 2012
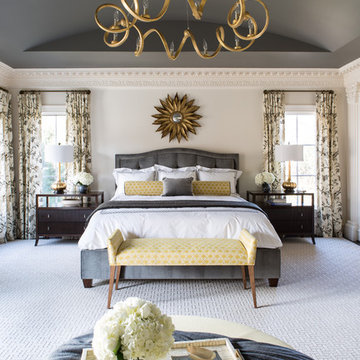
Serene and elegant master bedroom. Photography by Angie Seckinger
На фото: большая хозяйская спальня: освещение в классическом стиле с бежевыми стенами и темным паркетным полом без камина с
На фото: большая хозяйская спальня: освещение в классическом стиле с бежевыми стенами и темным паркетным полом без камина с
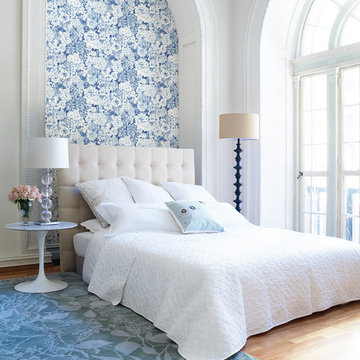
An enchanting bedroom design filled with a host of blooming florals. Colored in a fresh blue and white palette, this decadent space has an air of Asian mystique.
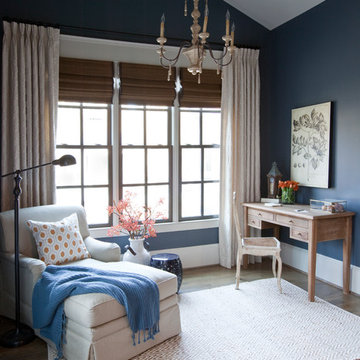
Christina Wedge
На фото: хозяйская спальня: освещение в классическом стиле с синими стенами и паркетным полом среднего тона с
На фото: хозяйская спальня: освещение в классическом стиле с синими стенами и паркетным полом среднего тона с
Спальня в классическом стиле – фото дизайна интерьера

This project required the renovation of the Master Bedroom area of a Westchester County country house. Previously other areas of the house had been renovated by our client but she had saved the best for last. We reimagined and delineated five separate areas for the Master Suite from what before had been a more open floor plan: an Entry Hall; Master Closet; Master Bath; Study and Master Bedroom. We clarified the flow between these rooms and unified them with the rest of the house by using common details such as rift white oak floors; blackened Emtek hardware; and french doors to let light bleed through all of the spaces. We selected a vein cut travertine for the Master Bathroom floor that looked a lot like the rift white oak flooring elsewhere in the space so this carried the motif of the floor material into the Master Bathroom as well. Our client took the lead on selection of all the furniture, bath fixtures and lighting so we owe her no small praise for not only carrying the design through to the smallest details but coordinating the work of the contractors as well.
7