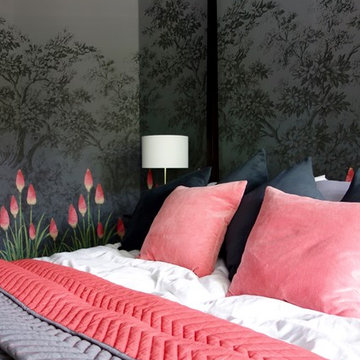Спальня с стандартным камином и фасадом камина из металла – фото дизайна интерьера
Сортировать:
Бюджет
Сортировать:Популярное за сегодня
141 - 160 из 860 фото
1 из 3
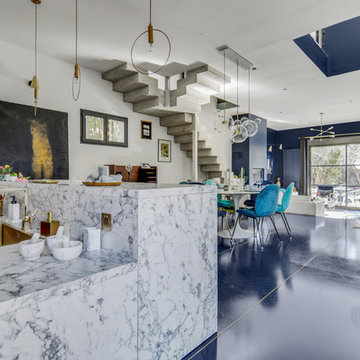
Свежая идея для дизайна: большая хозяйская спальня в стиле модернизм с белыми стенами, ковровым покрытием, стандартным камином, фасадом камина из металла и белым полом - отличное фото интерьера
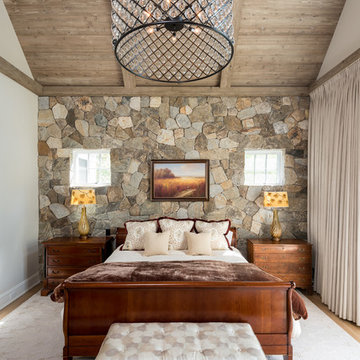
Karol Steczkowski | 860.770.6705 | www.toprealestatephotos.com
Источник вдохновения для домашнего уюта: большая хозяйская спальня в стиле кантри с белыми стенами, светлым паркетным полом, стандартным камином, фасадом камина из металла и коричневым полом
Источник вдохновения для домашнего уюта: большая хозяйская спальня в стиле кантри с белыми стенами, светлым паркетным полом, стандартным камином, фасадом камина из металла и коричневым полом
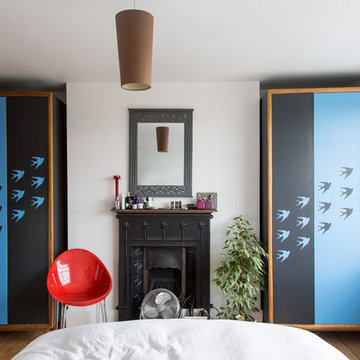
На фото: хозяйская спальня среднего размера в стиле неоклассика (современная классика) с белыми стенами, паркетным полом среднего тона, стандартным камином и фасадом камина из металла с
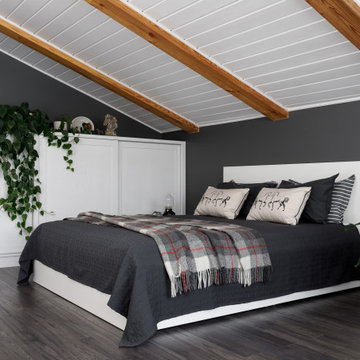
Идея дизайна: хозяйская, серо-белая спальня среднего размера на мансарде в скандинавском стиле с серыми стенами, темным паркетным полом, стандартным камином, фасадом камина из металла, серым полом, балками на потолке и обоями на стенах
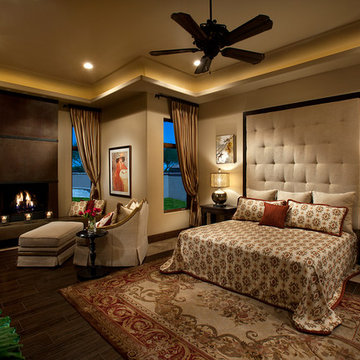
Master Suite looking towards the sitting area and fireplace
Источник вдохновения для домашнего уюта: большая хозяйская спальня в классическом стиле с бежевыми стенами, полом из керамогранита, стандартным камином и фасадом камина из металла
Источник вдохновения для домашнего уюта: большая хозяйская спальня в классическом стиле с бежевыми стенами, полом из керамогранита, стандартным камином и фасадом камина из металла
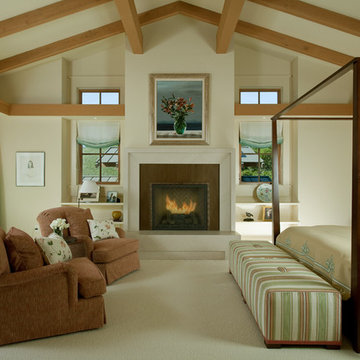
На фото: спальня в стиле фьюжн с бежевыми стенами, ковровым покрытием, стандартным камином и фасадом камина из металла
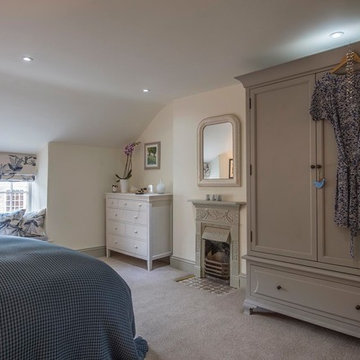
Currently living overseas, the owners of this stunning Grade II Listed stone cottage in the heart of the North York Moors set me the brief of designing the interiors. Renovated to a very high standard by the previous owner and a totally blank canvas, the brief was to create contemporary warm and welcoming interiors in keeping with the building’s history. To be used as a holiday let in the short term, the interiors needed to be high quality and comfortable for guests whilst at the same time, fulfilling the requirements of my clients and their young family to live in upon their return to the UK.
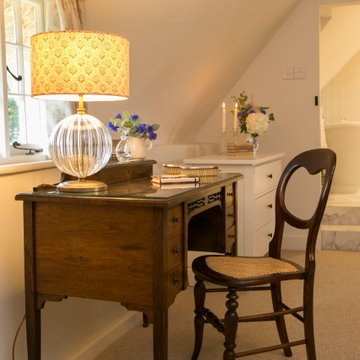
Master Bedroom in an Grade II Listed Thatched Cottage
Свежая идея для дизайна: хозяйская спальня среднего размера в стиле кантри с бежевыми стенами, ковровым покрытием, стандартным камином, фасадом камина из металла и бежевым полом - отличное фото интерьера
Свежая идея для дизайна: хозяйская спальня среднего размера в стиле кантри с бежевыми стенами, ковровым покрытием, стандартным камином, фасадом камина из металла и бежевым полом - отличное фото интерьера
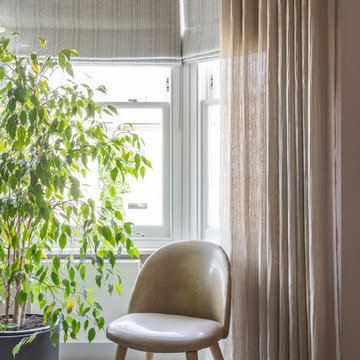
The Master Bedroom has this lovely bay window that flooded the room with light. We wanted to give the client something they could close fully when needed and also something that would give some privacy in the day. This beautiful woven fabric from De le Cuona was used for the Roman blinds and then we added some voile curtains from Osborne and Little to filter the view and the light. To keep the room feeling contemporary we fitted the curtains onto a discreet Silent Gliss ceiling track to maximise the room height.
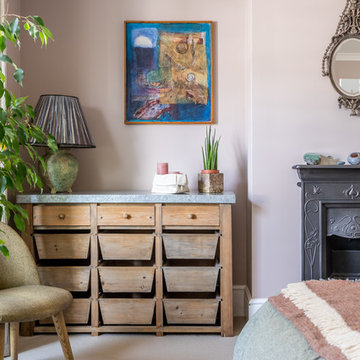
We really felt this rooms light would benefit from a warmer tone rather than the cooler colours we used throughout the property. Little Greene "China Clay Dark" was used on the walls to create a lovely hue to this light filled room. It also worked as a perfect neutral for our clients artwork and eclectic mix of furniture.
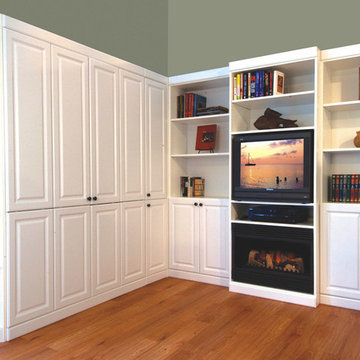
Пример оригинального дизайна: гостевая спальня среднего размера, (комната для гостей) в классическом стиле с зелеными стенами, паркетным полом среднего тона, стандартным камином, фасадом камина из металла и коричневым полом
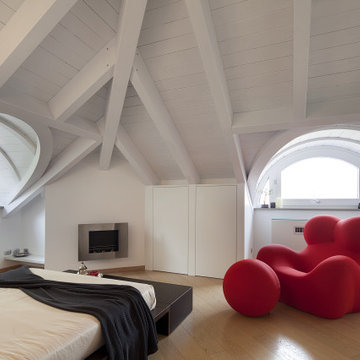
Свежая идея для дизайна: огромная хозяйская спальня в современном стиле с белыми стенами, светлым паркетным полом, стандартным камином, фасадом камина из металла и бежевым полом - отличное фото интерьера
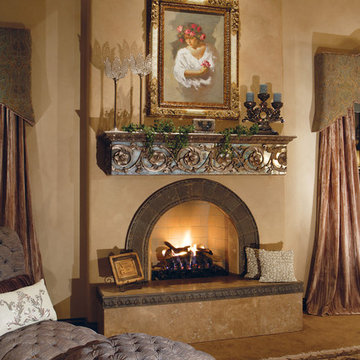
Unique Mirrored Mantle
Designed by: Guided Home Design
Joe Cotitta
Epic Photography
joecotitta@cox.net:
Источник вдохновения для домашнего уюта: огромная хозяйская спальня в средиземноморском стиле с бежевыми стенами, ковровым покрытием, стандартным камином и фасадом камина из металла
Источник вдохновения для домашнего уюта: огромная хозяйская спальня в средиземноморском стиле с бежевыми стенами, ковровым покрытием, стандартным камином и фасадом камина из металла
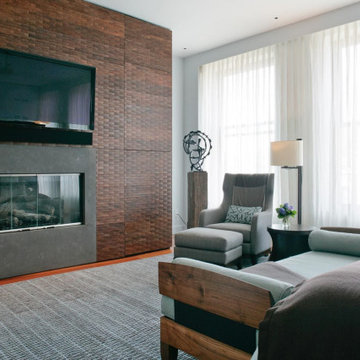
A stylish loft in Greenwich Village we designed for a lovely young family. Adorned with artwork and unique woodwork, we gave this home a modern warmth.
With tailored Holly Hunt and Dennis Miller furnishings, unique Bocci and Ralph Pucci lighting, and beautiful custom pieces, the result was a warm, textured, and sophisticated interior.
Other features include a unique black fireplace surround, custom wood block room dividers, and a stunning Joel Perlman sculpture.
Project completed by New York interior design firm Betty Wasserman Art & Interiors, which serves New York City, as well as across the tri-state area and in The Hamptons.
For more about Betty Wasserman, click here: https://www.bettywasserman.com/
To learn more about this project, click here: https://www.bettywasserman.com/spaces/macdougal-manor/
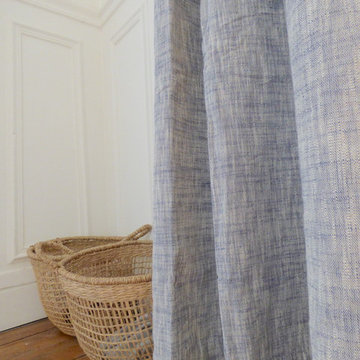
La chambre parentale a été désencombrée et son espace équilibré grâce à un apport de mobilier en bois et des textiles.
L'armoire qui gênait la circulation et étouffait l'espace nuit a été supprimée.
Aucun de travaux de peinture n'ont été réalisés.
Une jolie toile réalisée par les enfants du couple viendra prochainement habiller le mur de la tête de lit.
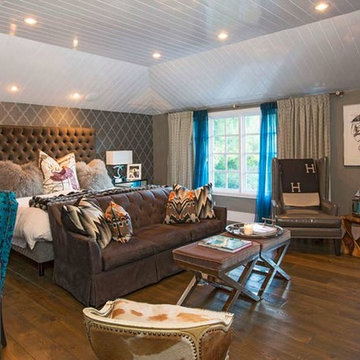
Идея дизайна: хозяйская спальня среднего размера в стиле фьюжн с коричневыми стенами, паркетным полом среднего тона, стандартным камином и фасадом камина из металла
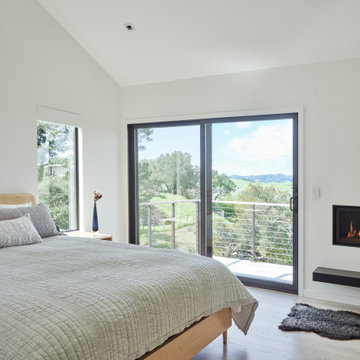
This Scandinavian-style home is a true masterpiece in minimalist design, perfectly blending in with the natural beauty of Moraga's rolling hills. With an elegant fireplace and soft, comfortable seating, the living room becomes an ideal place to relax with family. The revamped kitchen boasts functional features that make cooking a breeze, and the cozy dining space with soft wood accents creates an intimate atmosphere for family dinners or entertaining guests. The luxurious bedroom offers sprawling views that take one’s breath away. The back deck is the ultimate retreat, providing an abundance of stunning vistas to enjoy while basking in the sunshine. The sprawling deck, complete with a Finnish sauna and outdoor shower, is the perfect place to unwind and take in the magnificent views. From the windows and floors to the kitchen and bathrooms, everything has been carefully curated to create a serene and bright space that exudes Scandinavian charisma.
---Project by Douglah Designs. Their Lafayette-based design-build studio serves San Francisco's East Bay areas, including Orinda, Moraga, Walnut Creek, Danville, Alamo Oaks, Diablo, Dublin, Pleasanton, Berkeley, Oakland, and Piedmont.
For more about Douglah Designs, click here: http://douglahdesigns.com/
To learn more about this project, see here: https://douglahdesigns.com/featured-portfolio/scandinavian-home-design-moraga
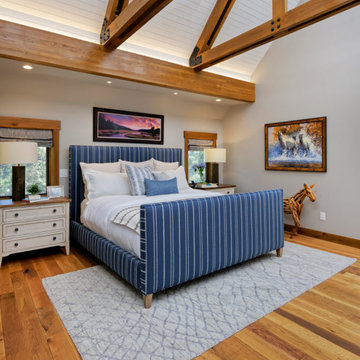
Our Denver studio designed this home to reflect the stunning mountains that it is surrounded by. See how we did it.
---
Project designed by Denver, Colorado interior designer Margarita Bravo. She serves Denver as well as surrounding areas such as Cherry Hills Village, Englewood, Greenwood Village, and Bow Mar.
For more about MARGARITA BRAVO, click here: https://www.margaritabravo.com/
To learn more about this project, click here: https://www.margaritabravo.com/portfolio/mountain-chic-modern-rustic-home-denver/
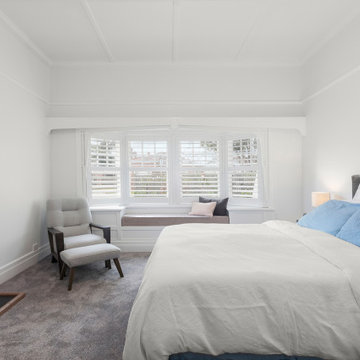
Свежая идея для дизайна: хозяйская спальня среднего размера в современном стиле с белыми стенами, ковровым покрытием, стандартным камином, фасадом камина из металла, серым полом и кессонным потолком - отличное фото интерьера
Спальня с стандартным камином и фасадом камина из металла – фото дизайна интерьера
8
