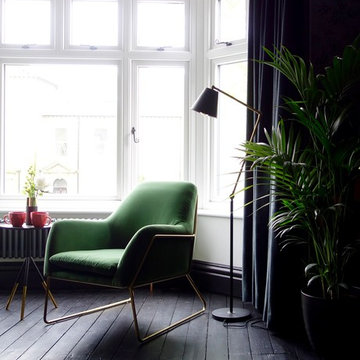Спальня с стандартным камином и фасадом камина из металла – фото дизайна интерьера
Сортировать:
Бюджет
Сортировать:Популярное за сегодня
101 - 120 из 859 фото
1 из 3
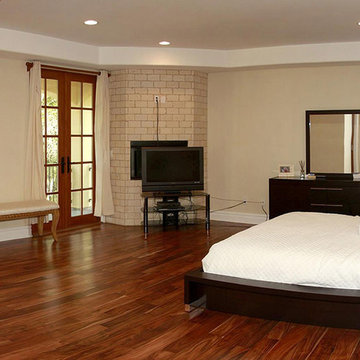
На фото: большая хозяйская спальня в классическом стиле с бежевыми стенами, паркетным полом среднего тона, стандартным камином, фасадом камина из металла и коричневым полом с
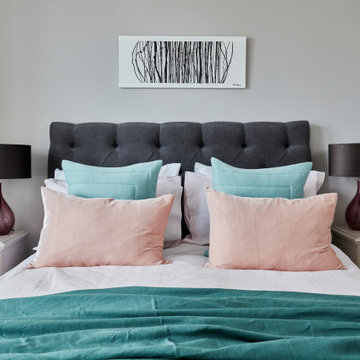
Serene and calm bedroom scheme with neutral grey backdrop, hints of soft pink and flashes of teal green for some striking contrast. An elegant yet relaxed room
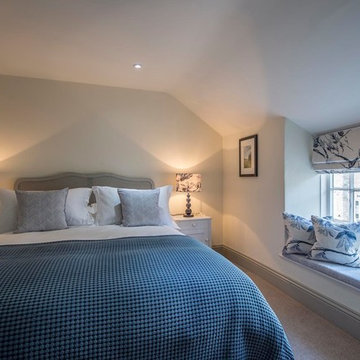
Currently living overseas, the owners of this stunning Grade II Listed stone cottage in the heart of the North York Moors set me the brief of designing the interiors. Renovated to a very high standard by the previous owner and a totally blank canvas, the brief was to create contemporary warm and welcoming interiors in keeping with the building’s history. To be used as a holiday let in the short term, the interiors needed to be high quality and comfortable for guests whilst at the same time, fulfilling the requirements of my clients and their young family to live in upon their return to the UK.

WINNER: Silver Award – One-of-a-Kind Custom or Spec 4,001 – 5,000 sq ft, Best in American Living Awards, 2019
Affectionately called The Magnolia, a reference to the architect's Southern upbringing, this project was a grass roots exploration of farmhouse architecture. Located in Phoenix, Arizona’s idyllic Arcadia neighborhood, the home gives a nod to the area’s citrus orchard history.
Echoing the past while embracing current millennial design expectations, this just-complete speculative family home hosts four bedrooms, an office, open living with a separate “dirty kitchen”, and the Stone Bar. Positioned in the Northwestern portion of the site, the Stone Bar provides entertainment for the interior and exterior spaces. With retracting sliding glass doors and windows above the bar, the space opens up to provide a multipurpose playspace for kids and adults alike.
Nearly as eyecatching as the Camelback Mountain view is the stunning use of exposed beams, stone, and mill scale steel in this grass roots exploration of farmhouse architecture. White painted siding, white interior walls, and warm wood floors communicate a harmonious embrace in this soothing, family-friendly abode.
Project Details // The Magnolia House
Architecture: Drewett Works
Developer: Marc Development
Builder: Rafterhouse
Interior Design: Rafterhouse
Landscape Design: Refined Gardens
Photographer: ProVisuals Media
Awards
Silver Award – One-of-a-Kind Custom or Spec 4,001 – 5,000 sq ft, Best in American Living Awards, 2019
Featured In
“The Genteel Charm of Modern Farmhouse Architecture Inspired by Architect C.P. Drewett,” by Elise Glickman for Iconic Life, Nov 13, 2019
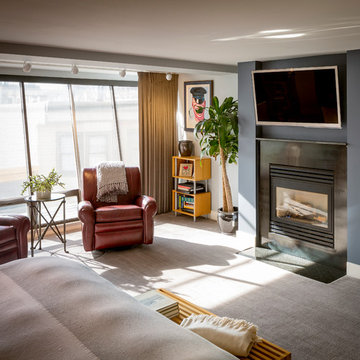
Пример оригинального дизайна: хозяйская спальня в стиле модернизм с серыми стенами, ковровым покрытием, стандартным камином, фасадом камина из металла и серым полом

Remodeled master bedroom: replaced carpet with engineered wood and lighted stairs, replaced fireplace and facade, new windows and trim, new semi-custom cabinetry, cove ceilings lights and trim, wood wall treatments, furnishings
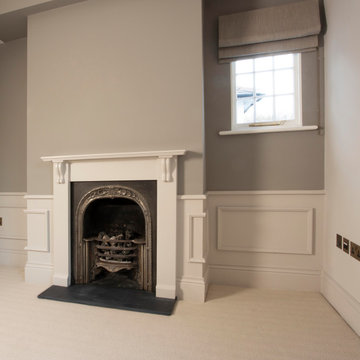
Inspired by the existing Regency period details with contemporary elements introduced, this master bedroom, en-suite and dressing room (accessed by a hidden doorway) was designed by Lathams as part of a comprehensive interior design scheme for the entire property.
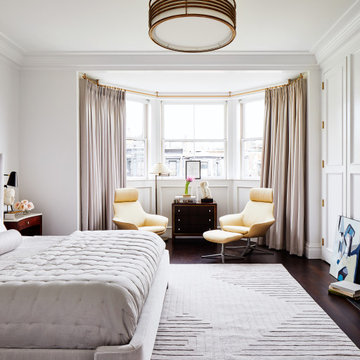
Стильный дизайн: большая хозяйская спальня в стиле неоклассика (современная классика) с стандартным камином, белыми стенами, темным паркетным полом, фасадом камина из металла и коричневым полом - последний тренд
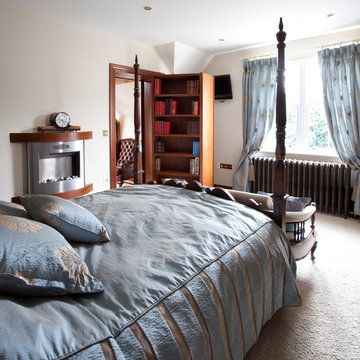
Traditional bedroom in blue and gold. Hidden Room Entrance through library door. Wall mounted fireplace and four poster bed add a romantic feel to this room. Stunning period style radiators. Hand made soft furnishings and upholstery. This room also has a shoe wardrobe as well as an additional walk in wardrobe and a stunning master en-suite with free standing bath.
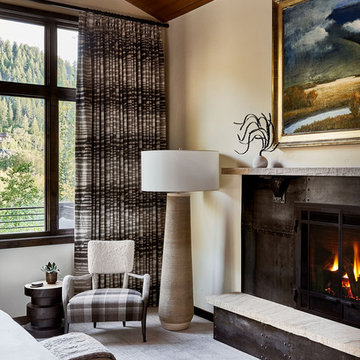
Master Bedroom, Whitewater Lane, Photography by David Patterson
Источник вдохновения для домашнего уюта: хозяйская спальня среднего размера в стиле рустика с бежевыми стенами, ковровым покрытием, стандартным камином, фасадом камина из металла и серым полом
Источник вдохновения для домашнего уюта: хозяйская спальня среднего размера в стиле рустика с бежевыми стенами, ковровым покрытием, стандартным камином, фасадом камина из металла и серым полом
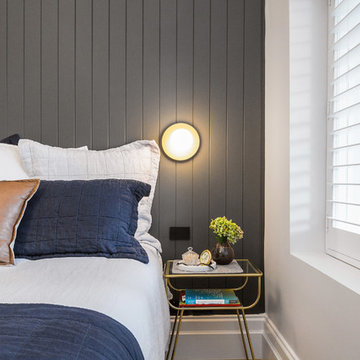
Sam Martin - 4 Walls Media
Идея дизайна: хозяйская спальня среднего размера в современном стиле с серыми стенами, светлым паркетным полом, стандартным камином и фасадом камина из металла
Идея дизайна: хозяйская спальня среднего размера в современном стиле с серыми стенами, светлым паркетным полом, стандартным камином и фасадом камина из металла
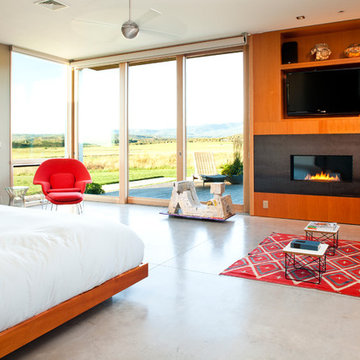
red area rug, concrete slab, red armchair, platform bed, floor to ceiling windows, sliding glass door, built in shelves
Идея дизайна: хозяйская спальня среднего размера в современном стиле с бетонным полом, фасадом камина из металла, серыми стенами и стандартным камином
Идея дизайна: хозяйская спальня среднего размера в современном стиле с бетонным полом, фасадом камина из металла, серыми стенами и стандартным камином
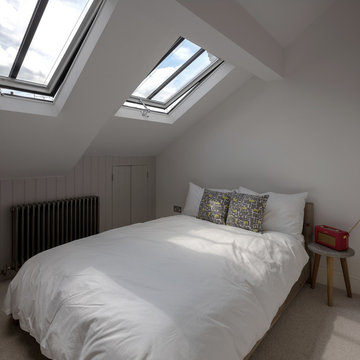
Peter Landers
Источник вдохновения для домашнего уюта: гостевая спальня среднего размера, (комната для гостей) в викторианском стиле с бежевыми стенами, паркетным полом среднего тона, стандартным камином, фасадом камина из металла и коричневым полом
Источник вдохновения для домашнего уюта: гостевая спальня среднего размера, (комната для гостей) в викторианском стиле с бежевыми стенами, паркетным полом среднего тона, стандартным камином, фасадом камина из металла и коричневым полом
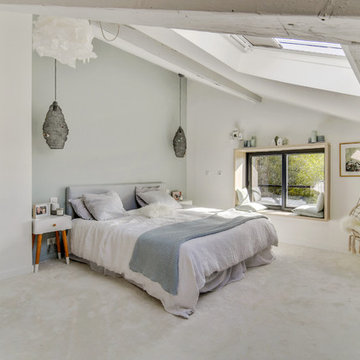
Источник вдохновения для домашнего уюта: большая хозяйская спальня в стиле модернизм с белыми стенами, ковровым покрытием, стандартным камином, фасадом камина из металла и белым полом
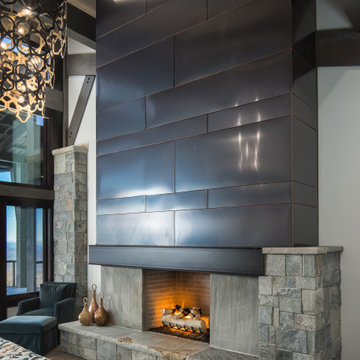
VPC’s featured Custom Home Project of the Month for March is the spectacular Mountain Modern Lodge. With six bedrooms, six full baths, and two half baths, this custom built 11,200 square foot timber frame residence exemplifies breathtaking mountain luxury.
The home borrows inspiration from its surroundings with smooth, thoughtful exteriors that harmonize with nature and create the ultimate getaway. A deck constructed with Brazilian hardwood runs the entire length of the house. Other exterior design elements include both copper and Douglas Fir beams, stone, standing seam metal roofing, and custom wire hand railing.
Upon entry, visitors are introduced to an impressively sized great room ornamented with tall, shiplap ceilings and a patina copper cantilever fireplace. The open floor plan includes Kolbe windows that welcome the sweeping vistas of the Blue Ridge Mountains. The great room also includes access to the vast kitchen and dining area that features cabinets adorned with valances as well as double-swinging pantry doors. The kitchen countertops exhibit beautifully crafted granite with double waterfall edges and continuous grains.
VPC’s Modern Mountain Lodge is the very essence of sophistication and relaxation. Each step of this contemporary design was created in collaboration with the homeowners. VPC Builders could not be more pleased with the results of this custom-built residence.
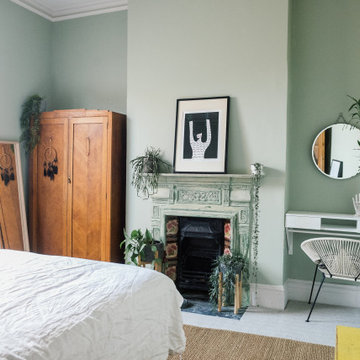
A relaxing and airy master bedroom for this sea-side flat.
На фото: хозяйская спальня среднего размера в скандинавском стиле с зелеными стенами, ковровым покрытием, стандартным камином, фасадом камина из металла и бежевым полом
На фото: хозяйская спальня среднего размера в скандинавском стиле с зелеными стенами, ковровым покрытием, стандартным камином, фасадом камина из металла и бежевым полом
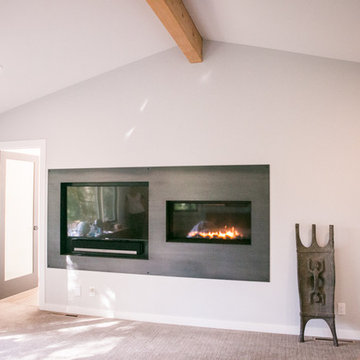
Стильный дизайн: большая хозяйская спальня в стиле модернизм с белыми стенами, ковровым покрытием, стандартным камином, фасадом камина из металла и бежевым полом - последний тренд
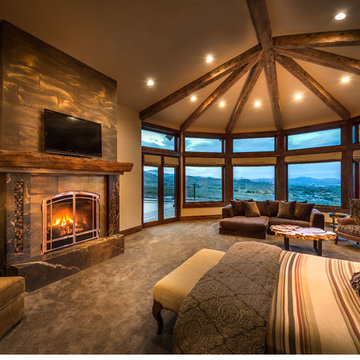
Vance Fox
Свежая идея для дизайна: большая хозяйская спальня в стиле рустика с бежевыми стенами, ковровым покрытием, стандартным камином и фасадом камина из металла - отличное фото интерьера
Свежая идея для дизайна: большая хозяйская спальня в стиле рустика с бежевыми стенами, ковровым покрытием, стандартным камином и фасадом камина из металла - отличное фото интерьера
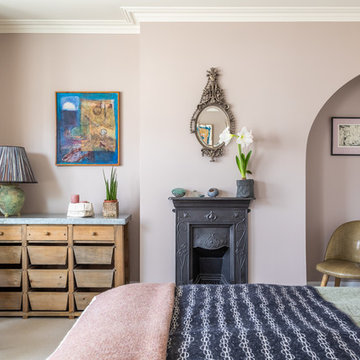
We really felt this rooms light would benefit from a warmer tone rather than the cooler colours we used throughout the property. Little Greene "China Clay Dark" was used on the walls to create a lovely hue to this light filled room. It also worked as a perfect neutral for our clients artwork and eclectic mix of furniture.
Спальня с стандартным камином и фасадом камина из металла – фото дизайна интерьера
6
