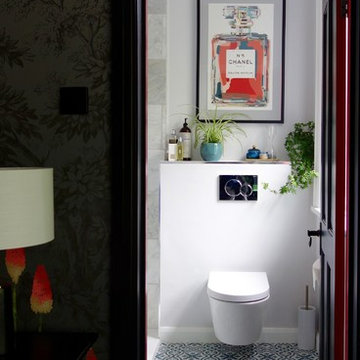Спальня с стандартным камином и фасадом камина из металла – фото дизайна интерьера
Сортировать:
Бюджет
Сортировать:Популярное за сегодня
121 - 140 из 859 фото
1 из 3
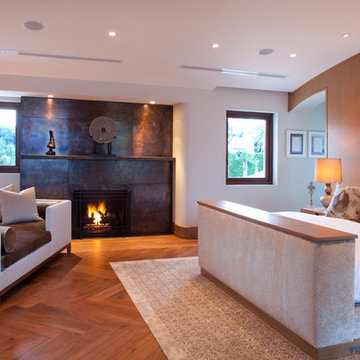
Bart Reines Construction
Photo by Robin Hill
Источник вдохновения для домашнего уюта: спальня в современном стиле с фасадом камина из металла и стандартным камином
Источник вдохновения для домашнего уюта: спальня в современном стиле с фасадом камина из металла и стандартным камином
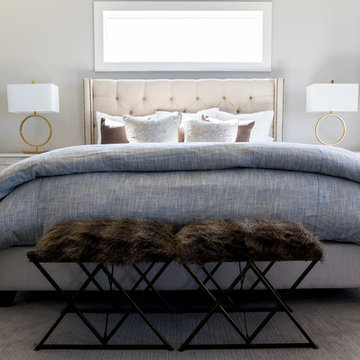
На фото: большая хозяйская спальня в стиле неоклассика (современная классика) с серыми стенами, ковровым покрытием, стандартным камином и фасадом камина из металла
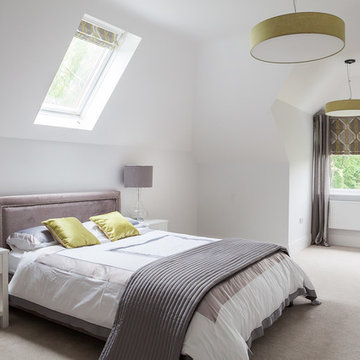
Katariina Jarvinen - Light Trick Photography
Источник вдохновения для домашнего уюта: спальня среднего размера в стиле неоклассика (современная классика) с серыми стенами, ковровым покрытием, стандартным камином, фасадом камина из металла и серым полом
Источник вдохновения для домашнего уюта: спальня среднего размера в стиле неоклассика (современная классика) с серыми стенами, ковровым покрытием, стандартным камином, фасадом камина из металла и серым полом
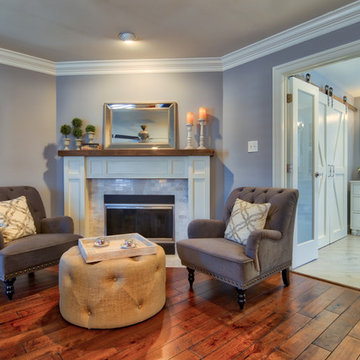
Источник вдохновения для домашнего уюта: большая хозяйская спальня в стиле неоклассика (современная классика) с синими стенами, паркетным полом среднего тона, стандартным камином, фасадом камина из металла и коричневым полом
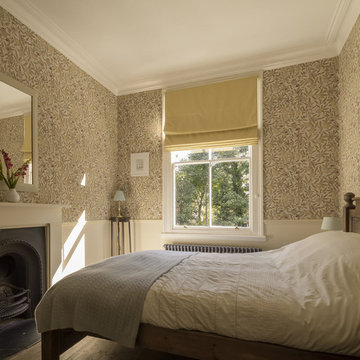
Mark Hadden Photography
Источник вдохновения для домашнего уюта: спальня в классическом стиле с белыми стенами, светлым паркетным полом, стандартным камином и фасадом камина из металла
Источник вдохновения для домашнего уюта: спальня в классическом стиле с белыми стенами, светлым паркетным полом, стандартным камином и фасадом камина из металла
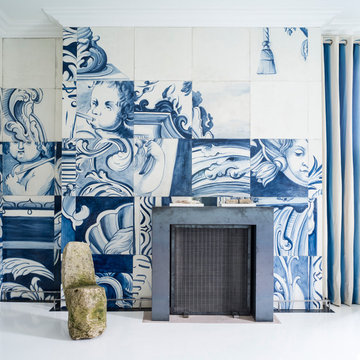
Simple metal fireplace surround constructed with cold roll steel. Antique Stone chair was found in a local nursery. Drapery fabric by Calvin Fabrics. The Incredible decorative painting work by Linda Horning and Katherine Jacobus, reproduction of antique 18th century Portuguese tile designs
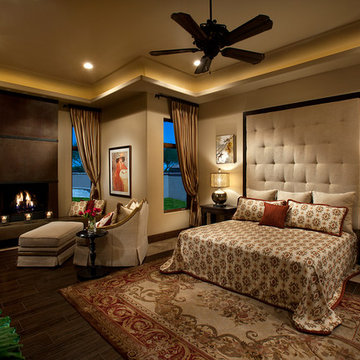
Master Suite looking towards the sitting area and fireplace
Источник вдохновения для домашнего уюта: большая хозяйская спальня в классическом стиле с бежевыми стенами, полом из керамогранита, стандартным камином и фасадом камина из металла
Источник вдохновения для домашнего уюта: большая хозяйская спальня в классическом стиле с бежевыми стенами, полом из керамогранита, стандартным камином и фасадом камина из металла
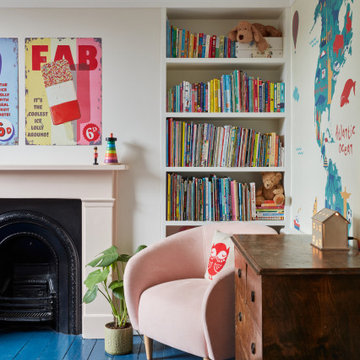
Bright and fun child's bedroom, with feature wallpaper, pink painted fireplace and built in shelving.
Идея дизайна: спальня среднего размера в стиле фьюжн с розовыми стенами, деревянным полом, стандартным камином, фасадом камина из металла, синим полом и обоями на стенах
Идея дизайна: спальня среднего размера в стиле фьюжн с розовыми стенами, деревянным полом, стандартным камином, фасадом камина из металла, синим полом и обоями на стенах
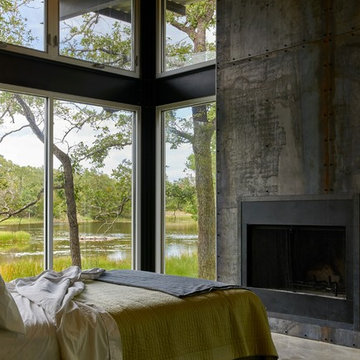
Master bedroom overlooking the big pond.
Photo by Dror Baldinger, AIA
Идея дизайна: спальня среднего размера в стиле неоклассика (современная классика) с бетонным полом, стандартным камином и фасадом камина из металла
Идея дизайна: спальня среднего размера в стиле неоклассика (современная классика) с бетонным полом, стандартным камином и фасадом камина из металла
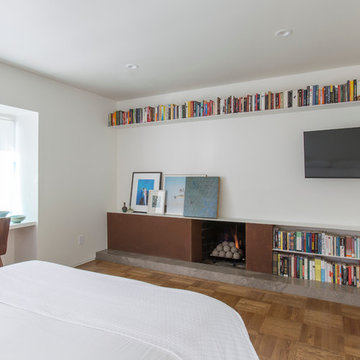
Идея дизайна: хозяйская спальня среднего размера в современном стиле с белыми стенами, стандартным камином, фасадом камина из металла и паркетным полом среднего тона
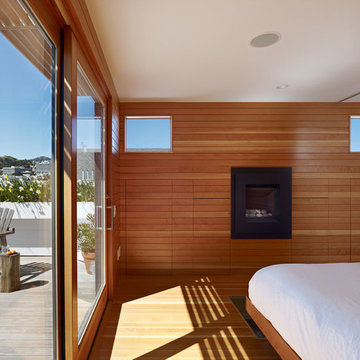
Master bedroom with attached deck.
Свежая идея для дизайна: большая спальня на антресоли в стиле модернизм с паркетным полом среднего тона, фасадом камина из металла и стандартным камином - отличное фото интерьера
Свежая идея для дизайна: большая спальня на антресоли в стиле модернизм с паркетным полом среднего тона, фасадом камина из металла и стандартным камином - отличное фото интерьера
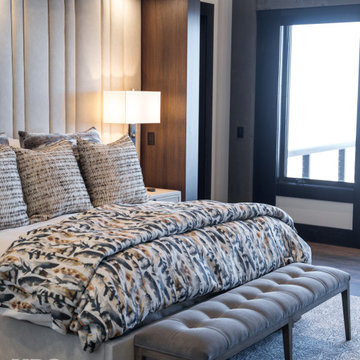
VPC’s featured Custom Home Project of the Month for March is the spectacular Mountain Modern Lodge. With six bedrooms, six full baths, and two half baths, this custom built 11,200 square foot timber frame residence exemplifies breathtaking mountain luxury.
The home borrows inspiration from its surroundings with smooth, thoughtful exteriors that harmonize with nature and create the ultimate getaway. A deck constructed with Brazilian hardwood runs the entire length of the house. Other exterior design elements include both copper and Douglas Fir beams, stone, standing seam metal roofing, and custom wire hand railing.
Upon entry, visitors are introduced to an impressively sized great room ornamented with tall, shiplap ceilings and a patina copper cantilever fireplace. The open floor plan includes Kolbe windows that welcome the sweeping vistas of the Blue Ridge Mountains. The great room also includes access to the vast kitchen and dining area that features cabinets adorned with valances as well as double-swinging pantry doors. The kitchen countertops exhibit beautifully crafted granite with double waterfall edges and continuous grains.
VPC’s Modern Mountain Lodge is the very essence of sophistication and relaxation. Each step of this contemporary design was created in collaboration with the homeowners. VPC Builders could not be more pleased with the results of this custom-built residence.
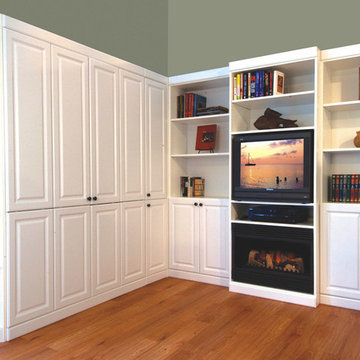
Пример оригинального дизайна: гостевая спальня среднего размера, (комната для гостей) в классическом стиле с зелеными стенами, паркетным полом среднего тона, стандартным камином, фасадом камина из металла и коричневым полом
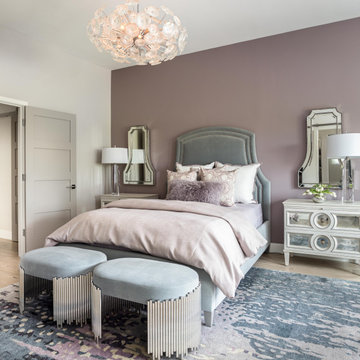
Head to toe glam in the master bedroom. The crystal chandelier with glass petals is a work of art all on its own. A dark gray velvet bed with silver nail heads, is grounded in the center of the room by a colorful abstract rug and flanked by antiqued mirrored nightstands.
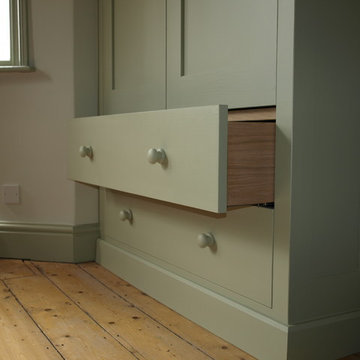
Пример оригинального дизайна: хозяйская спальня среднего размера в викторианском стиле с серыми стенами, паркетным полом среднего тона, стандартным камином и фасадом камина из металла
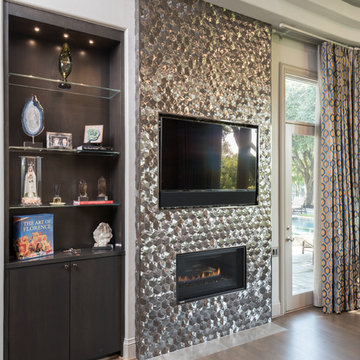
This stunning fireplace is the crown jewel to the bedroom. A large TV and Montigo fireplace are flanked by metal Porcelanosa tile. Michael Hunter Photography.
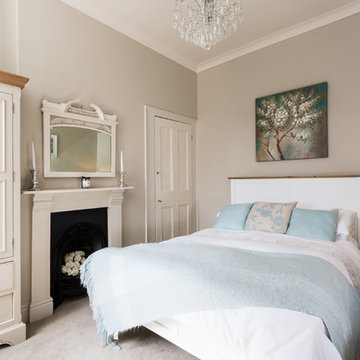
24mm Photography
Стильный дизайн: гостевая спальня среднего размера, (комната для гостей) в классическом стиле с серыми стенами, ковровым покрытием, стандартным камином и фасадом камина из металла - последний тренд
Стильный дизайн: гостевая спальня среднего размера, (комната для гостей) в классическом стиле с серыми стенами, ковровым покрытием, стандартным камином и фасадом камина из металла - последний тренд
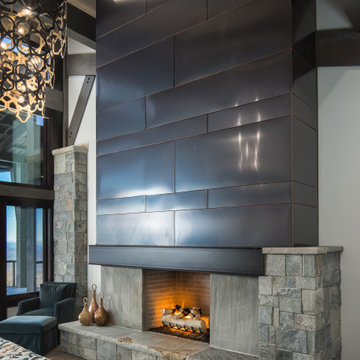
VPC’s featured Custom Home Project of the Month for March is the spectacular Mountain Modern Lodge. With six bedrooms, six full baths, and two half baths, this custom built 11,200 square foot timber frame residence exemplifies breathtaking mountain luxury.
The home borrows inspiration from its surroundings with smooth, thoughtful exteriors that harmonize with nature and create the ultimate getaway. A deck constructed with Brazilian hardwood runs the entire length of the house. Other exterior design elements include both copper and Douglas Fir beams, stone, standing seam metal roofing, and custom wire hand railing.
Upon entry, visitors are introduced to an impressively sized great room ornamented with tall, shiplap ceilings and a patina copper cantilever fireplace. The open floor plan includes Kolbe windows that welcome the sweeping vistas of the Blue Ridge Mountains. The great room also includes access to the vast kitchen and dining area that features cabinets adorned with valances as well as double-swinging pantry doors. The kitchen countertops exhibit beautifully crafted granite with double waterfall edges and continuous grains.
VPC’s Modern Mountain Lodge is the very essence of sophistication and relaxation. Each step of this contemporary design was created in collaboration with the homeowners. VPC Builders could not be more pleased with the results of this custom-built residence.
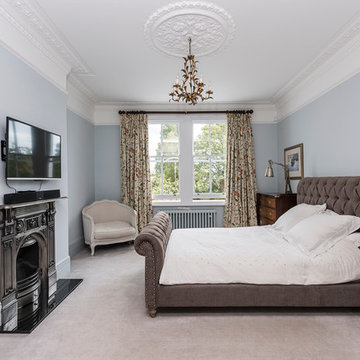
The master bedroom is decorated to the historical theme of the house, with its light blue walls, industrial table lamps and beautiful, metallic fireplace, while also playing with the contemporary undertone of the home - the fabric-lined kind-sized bed and modern wardrobe and cabinets.
Спальня с стандартным камином и фасадом камина из металла – фото дизайна интерьера
7
