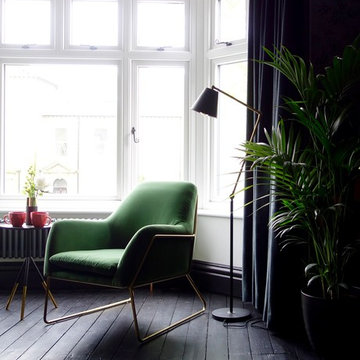Спальня с фасадом камина из металла – фото дизайна интерьера
Сортировать:
Бюджет
Сортировать:Популярное за сегодня
181 - 200 из 1 586 фото
1 из 2
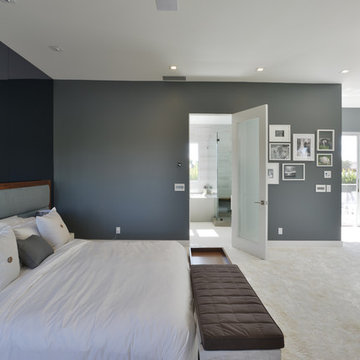
Modern design by Alberto Juarez and Darin Radac of Novum Architecture in Los Angeles.
Источник вдохновения для домашнего уюта: большая хозяйская спальня в стиле модернизм с серыми стенами, ковровым покрытием, стандартным камином и фасадом камина из металла
Источник вдохновения для домашнего уюта: большая хозяйская спальня в стиле модернизм с серыми стенами, ковровым покрытием, стандартным камином и фасадом камина из металла
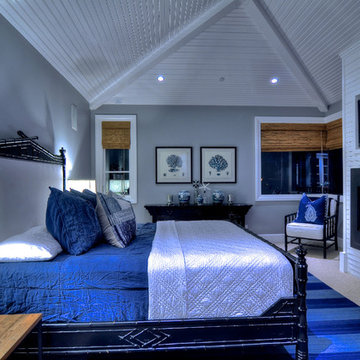
Bowman Group Architectural Photography
Идея дизайна: хозяйская спальня среднего размера в морском стиле с серыми стенами, ковровым покрытием, горизонтальным камином и фасадом камина из металла
Идея дизайна: хозяйская спальня среднего размера в морском стиле с серыми стенами, ковровым покрытием, горизонтальным камином и фасадом камина из металла
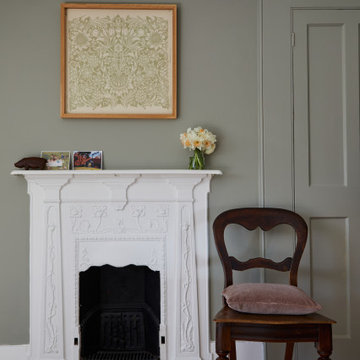
The loft bedroom of our SW17 Heaver Estate family home is cosy and full of period details such as the cast iron fire surround and joinery. We added new Roman blinds, carpet, rug and painted it in a pretty grey green to make it feel more premium
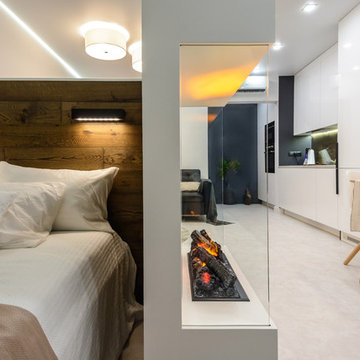
Анастасия Розонова
Источник вдохновения для домашнего уюта: маленькая хозяйская спальня в современном стиле с белыми стенами, деревянным полом, горизонтальным камином, фасадом камина из металла и белым полом для на участке и в саду
Источник вдохновения для домашнего уюта: маленькая хозяйская спальня в современном стиле с белыми стенами, деревянным полом, горизонтальным камином, фасадом камина из металла и белым полом для на участке и в саду
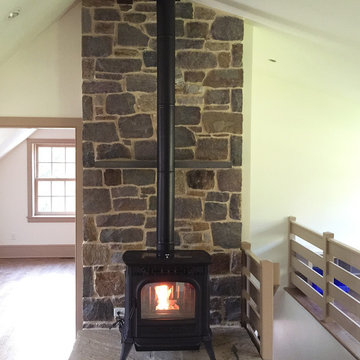
This is the popular Harman XXV pellet stove. It is a tribute to years of Harman success and quality. The XXV is available in many colors both paint and enamel and will heat 900-2300sq.ft.
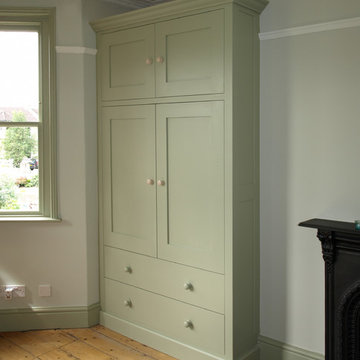
Источник вдохновения для домашнего уюта: хозяйская спальня среднего размера в викторианском стиле с серыми стенами, паркетным полом среднего тона, стандартным камином и фасадом камина из металла
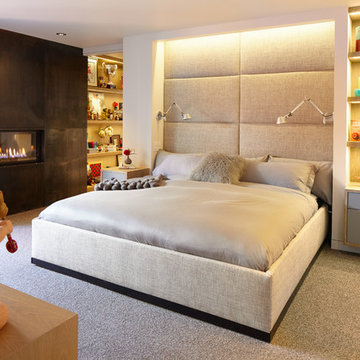
Идея дизайна: спальня в современном стиле с белыми стенами, ковровым покрытием, горизонтальным камином, фасадом камина из металла и серым полом
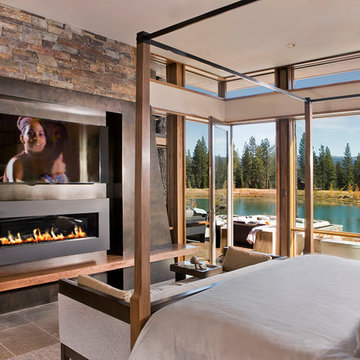
Design build AV System: Savant control system with Lutron Homeworks lighting and shading system. Great Room and Master Bed surround sound. Full audio video distribution. Climate and fireplace control. Ruckus Wireless access points. In-wall iPads control points. Remote cameras.
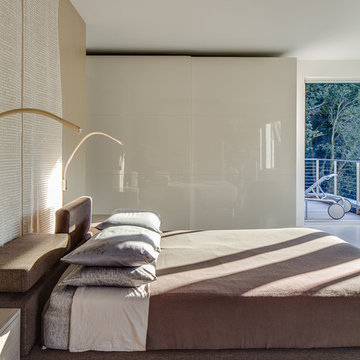
Источник вдохновения для домашнего уюта: большая хозяйская спальня в стиле модернизм с белыми стенами, паркетным полом среднего тона, горизонтальным камином, фасадом камина из металла и коричневым полом
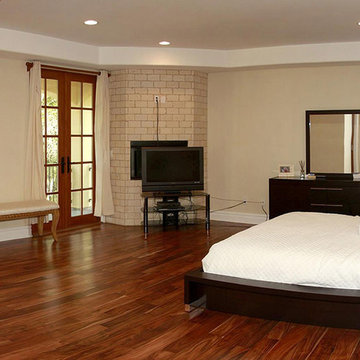
На фото: большая хозяйская спальня в классическом стиле с бежевыми стенами, паркетным полом среднего тона, стандартным камином, фасадом камина из металла и коричневым полом с
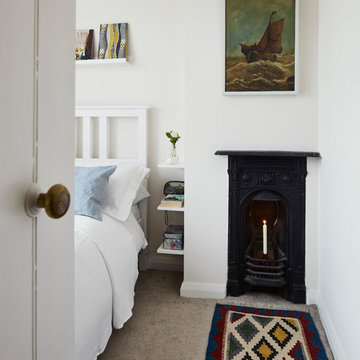
Philip Lauterbach
Стильный дизайн: маленькая спальня в современном стиле с белыми стенами, ковровым покрытием, угловым камином, фасадом камина из металла и бежевым полом для на участке и в саду - последний тренд
Стильный дизайн: маленькая спальня в современном стиле с белыми стенами, ковровым покрытием, угловым камином, фасадом камина из металла и бежевым полом для на участке и в саду - последний тренд
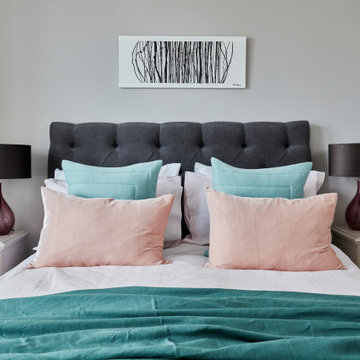
Serene and calm bedroom scheme with neutral grey backdrop, hints of soft pink and flashes of teal green for some striking contrast. An elegant yet relaxed room
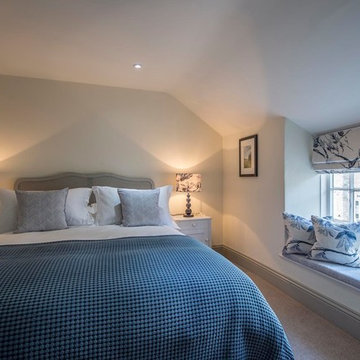
Currently living overseas, the owners of this stunning Grade II Listed stone cottage in the heart of the North York Moors set me the brief of designing the interiors. Renovated to a very high standard by the previous owner and a totally blank canvas, the brief was to create contemporary warm and welcoming interiors in keeping with the building’s history. To be used as a holiday let in the short term, the interiors needed to be high quality and comfortable for guests whilst at the same time, fulfilling the requirements of my clients and their young family to live in upon their return to the UK.
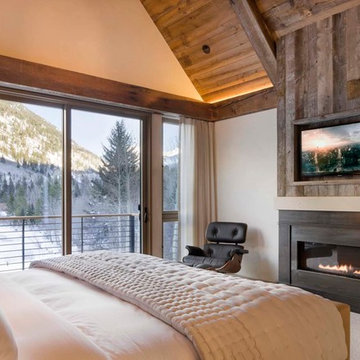
David O. Marlow
На фото: большая хозяйская спальня в стиле рустика с бежевыми стенами, ковровым покрытием, горизонтальным камином, фасадом камина из металла и бежевым полом
На фото: большая хозяйская спальня в стиле рустика с бежевыми стенами, ковровым покрытием, горизонтальным камином, фасадом камина из металла и бежевым полом

WINNER: Silver Award – One-of-a-Kind Custom or Spec 4,001 – 5,000 sq ft, Best in American Living Awards, 2019
Affectionately called The Magnolia, a reference to the architect's Southern upbringing, this project was a grass roots exploration of farmhouse architecture. Located in Phoenix, Arizona’s idyllic Arcadia neighborhood, the home gives a nod to the area’s citrus orchard history.
Echoing the past while embracing current millennial design expectations, this just-complete speculative family home hosts four bedrooms, an office, open living with a separate “dirty kitchen”, and the Stone Bar. Positioned in the Northwestern portion of the site, the Stone Bar provides entertainment for the interior and exterior spaces. With retracting sliding glass doors and windows above the bar, the space opens up to provide a multipurpose playspace for kids and adults alike.
Nearly as eyecatching as the Camelback Mountain view is the stunning use of exposed beams, stone, and mill scale steel in this grass roots exploration of farmhouse architecture. White painted siding, white interior walls, and warm wood floors communicate a harmonious embrace in this soothing, family-friendly abode.
Project Details // The Magnolia House
Architecture: Drewett Works
Developer: Marc Development
Builder: Rafterhouse
Interior Design: Rafterhouse
Landscape Design: Refined Gardens
Photographer: ProVisuals Media
Awards
Silver Award – One-of-a-Kind Custom or Spec 4,001 – 5,000 sq ft, Best in American Living Awards, 2019
Featured In
“The Genteel Charm of Modern Farmhouse Architecture Inspired by Architect C.P. Drewett,” by Elise Glickman for Iconic Life, Nov 13, 2019
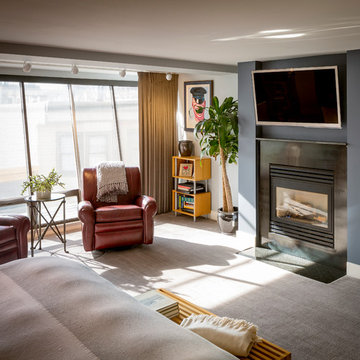
Пример оригинального дизайна: хозяйская спальня в стиле модернизм с серыми стенами, ковровым покрытием, стандартным камином, фасадом камина из металла и серым полом
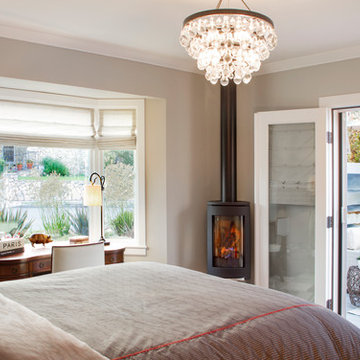
Photo Credit: Nicole Leone
На фото: хозяйская спальня в стиле неоклассика (современная классика) с серыми стенами, коричневым полом, темным паркетным полом, подвесным камином и фасадом камина из металла с
На фото: хозяйская спальня в стиле неоклассика (современная классика) с серыми стенами, коричневым полом, темным паркетным полом, подвесным камином и фасадом камина из металла с
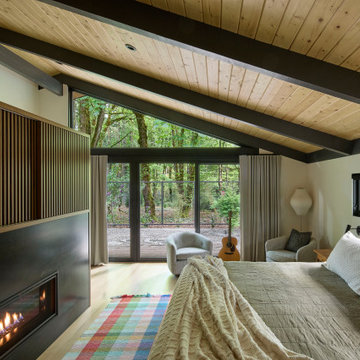
Пример оригинального дизайна: хозяйская спальня в стиле ретро с светлым паркетным полом, двусторонним камином, фасадом камина из металла и балками на потолке
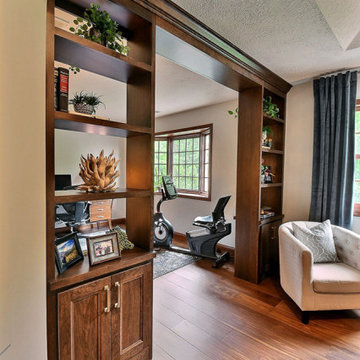
The columns separating the master bedroom and office area were demolished and replaced with new custom built-in, see-through Crystal Cabinet bookshelves with cherry wood Tahoe doors coated with a sepia stain.
Спальня с фасадом камина из металла – фото дизайна интерьера
10
