Спальня с фасадом камина из металла и коричневым полом – фото дизайна интерьера
Сортировать:
Бюджет
Сортировать:Популярное за сегодня
1 - 20 из 298 фото
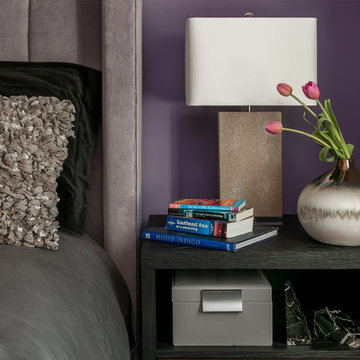
Anastasia Alkema Photography
Идея дизайна: гостевая спальня среднего размера, (комната для гостей) в стиле модернизм с фиолетовыми стенами, темным паркетным полом, горизонтальным камином, фасадом камина из металла и коричневым полом
Идея дизайна: гостевая спальня среднего размера, (комната для гостей) в стиле модернизм с фиолетовыми стенами, темным паркетным полом, горизонтальным камином, фасадом камина из металла и коричневым полом
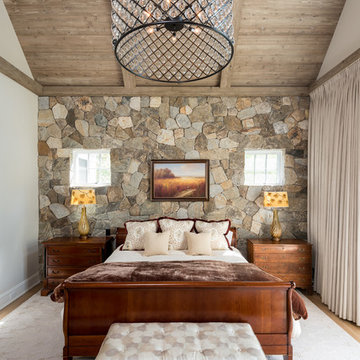
Karol Steczkowski | 860.770.6705 | www.toprealestatephotos.com
Источник вдохновения для домашнего уюта: большая хозяйская спальня в стиле кантри с белыми стенами, светлым паркетным полом, стандартным камином, фасадом камина из металла и коричневым полом
Источник вдохновения для домашнего уюта: большая хозяйская спальня в стиле кантри с белыми стенами, светлым паркетным полом, стандартным камином, фасадом камина из металла и коричневым полом
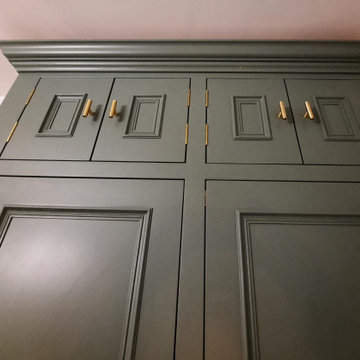
Custom hardwood in frame wardrobes with linen drawer,
Full width and depth solid Oak dovetailed drawers. Fitted with Grass full extension soft close runners. Providing consistent action and support
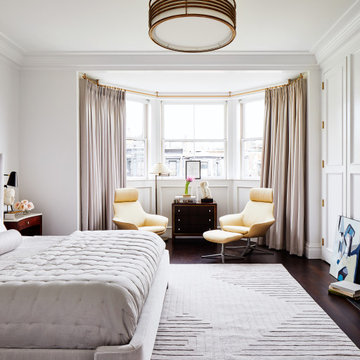
Стильный дизайн: большая хозяйская спальня в стиле неоклассика (современная классика) с стандартным камином, белыми стенами, темным паркетным полом, фасадом камина из металла и коричневым полом - последний тренд

Wonderfully executed Farm house modern Master Bedroom. T&G Ceiling, with custom wood beams. Steel surround fireplace and 8' hardwood floors imported from Europe
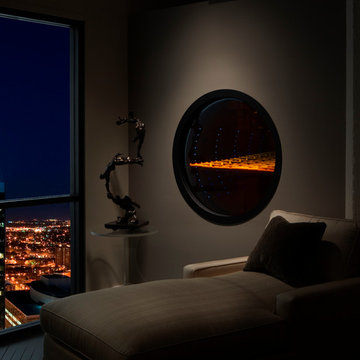
На фото: хозяйская спальня среднего размера в современном стиле с бежевыми стенами, темным паркетным полом, стандартным камином, фасадом камина из металла и коричневым полом с
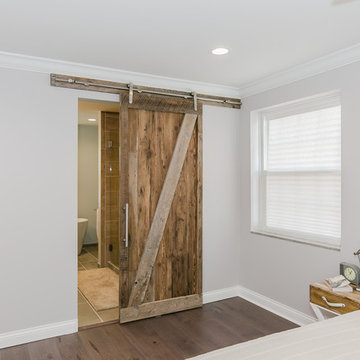
На фото: большая хозяйская спальня в стиле рустика с серыми стенами, темным паркетным полом, стандартным камином, фасадом камина из металла и коричневым полом
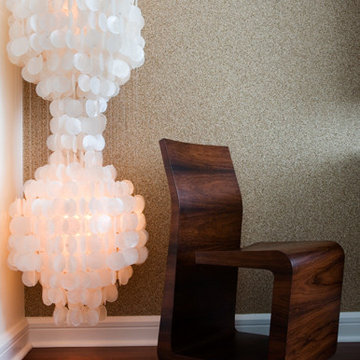
Photo: Travis Rathbone
from 62nd to 158th Street along Manhattan’s West Side, Riverside Park is a vast expanse of green space on the edge of the Hudson River. The park is home to beautiful gardens, landscaped paths, sports facilities, public art, and some of the most stunning river views. For that reason it is widely regarded as Manhattan’s most spectacular waterfront park. No wonder it is one of the most sought after neighborhoods in the city. This interior project set along the scenic section of the Hudson came with only one criteria….make it cool. As a second home and city escape the client wanted a hip retreat for family and guests with a turn key interior. DL happily accepted the challenge creating unique and beautiful custom pieces and selecting everything from the wall-coverings to the kitchen appliances. As this was a secondary residence we had the freedom and flexibility to create an even more artful environment. These elements are apparent with the strong use of metal, concrete and the sculptural details of the furniture.
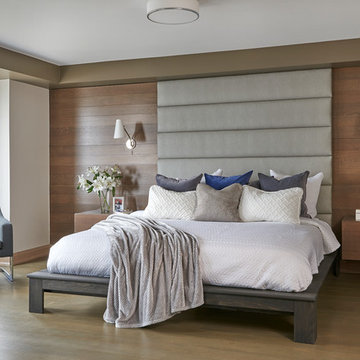
Идея дизайна: большая хозяйская спальня в современном стиле с бежевыми стенами, паркетным полом среднего тона, подвесным камином, фасадом камина из металла и коричневым полом
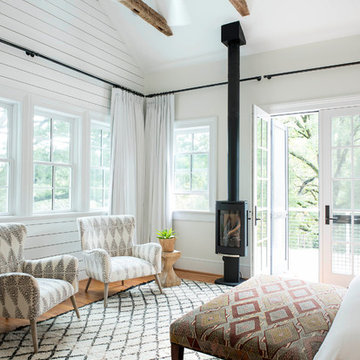
Lissa Gotwals Photography
Источник вдохновения для домашнего уюта: большая хозяйская спальня в классическом стиле с бежевыми стенами, паркетным полом среднего тона, печью-буржуйкой, фасадом камина из металла и коричневым полом
Источник вдохновения для домашнего уюта: большая хозяйская спальня в классическом стиле с бежевыми стенами, паркетным полом среднего тона, печью-буржуйкой, фасадом камина из металла и коричневым полом
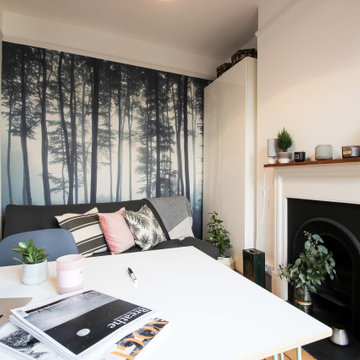
Create a cross functional work space with a calming and welcoming environment.
The chosen result. A nordic-inspired retreat to fit an illustrator’s lifestyle perfectly. A tranquil, calm space which works equally well for drawing, relaxaing and entertaining over night guests.
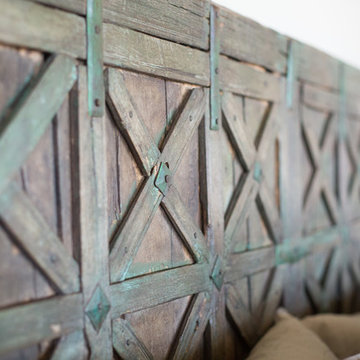
Plain Jane Photography
На фото: большая хозяйская спальня в стиле рустика с бежевыми стенами, темным паркетным полом, стандартным камином, фасадом камина из металла и коричневым полом
На фото: большая хозяйская спальня в стиле рустика с бежевыми стенами, темным паркетным полом, стандартным камином, фасадом камина из металла и коричневым полом

Remodeled master bedroom: replaced carpet with engineered wood and lighted stairs, replaced fireplace and facade, new windows and trim, new semi-custom cabinetry, cove ceilings lights and trim, wood wall treatments, furnishings
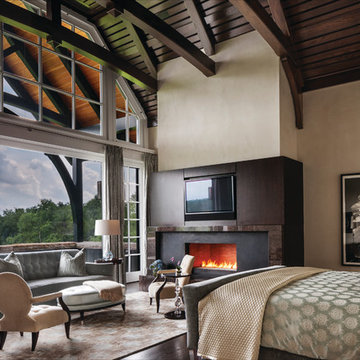
Durston Saylor
На фото: большая хозяйская спальня в современном стиле с бежевыми стенами, темным паркетным полом, стандартным камином, фасадом камина из металла и коричневым полом
На фото: большая хозяйская спальня в современном стиле с бежевыми стенами, темным паркетным полом, стандартным камином, фасадом камина из металла и коричневым полом
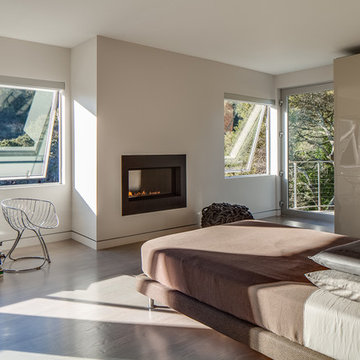
Architecture by Mark Brand Architecture
Photos by Chris Stark
Источник вдохновения для домашнего уюта: большая хозяйская спальня в стиле модернизм с белыми стенами, горизонтальным камином, коричневым полом, паркетным полом среднего тона и фасадом камина из металла
Источник вдохновения для домашнего уюта: большая хозяйская спальня в стиле модернизм с белыми стенами, горизонтальным камином, коричневым полом, паркетным полом среднего тона и фасадом камина из металла
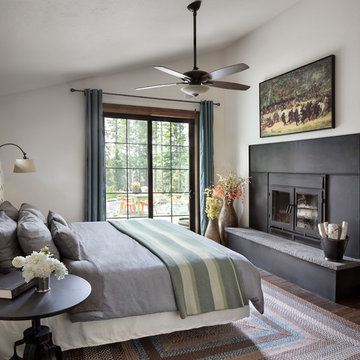
Gibeon Photography
На фото: хозяйская спальня в стиле рустика с белыми стенами, темным паркетным полом, стандартным камином, фасадом камина из металла и коричневым полом с
На фото: хозяйская спальня в стиле рустика с белыми стенами, темным паркетным полом, стандартным камином, фасадом камина из металла и коричневым полом с
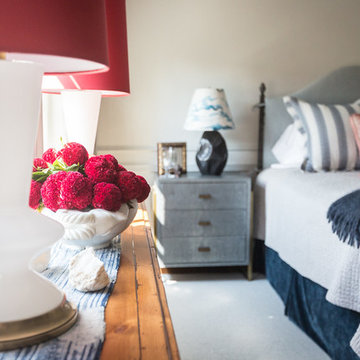
Стильный дизайн: большая хозяйская спальня в стиле неоклассика (современная классика) с белыми стенами, паркетным полом среднего тона, стандартным камином, фасадом камина из металла и коричневым полом - последний тренд
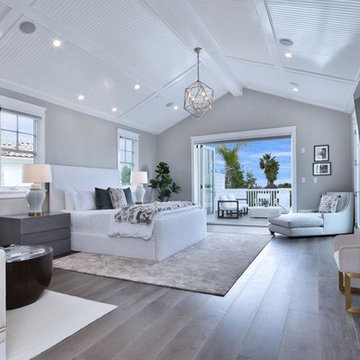
Свежая идея для дизайна: большая хозяйская спальня в современном стиле с серыми стенами, паркетным полом среднего тона, стандартным камином, фасадом камина из металла и коричневым полом - отличное фото интерьера
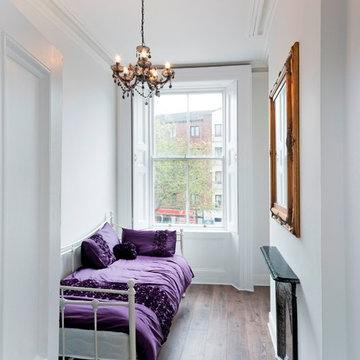
Пример оригинального дизайна: маленькая гостевая спальня (комната для гостей) в стиле неоклассика (современная классика) с белыми стенами, темным паркетным полом, фасадом камина из металла и коричневым полом для на участке и в саду

WINNER: Silver Award – One-of-a-Kind Custom or Spec 4,001 – 5,000 sq ft, Best in American Living Awards, 2019
Affectionately called The Magnolia, a reference to the architect's Southern upbringing, this project was a grass roots exploration of farmhouse architecture. Located in Phoenix, Arizona’s idyllic Arcadia neighborhood, the home gives a nod to the area’s citrus orchard history.
Echoing the past while embracing current millennial design expectations, this just-complete speculative family home hosts four bedrooms, an office, open living with a separate “dirty kitchen”, and the Stone Bar. Positioned in the Northwestern portion of the site, the Stone Bar provides entertainment for the interior and exterior spaces. With retracting sliding glass doors and windows above the bar, the space opens up to provide a multipurpose playspace for kids and adults alike.
Nearly as eyecatching as the Camelback Mountain view is the stunning use of exposed beams, stone, and mill scale steel in this grass roots exploration of farmhouse architecture. White painted siding, white interior walls, and warm wood floors communicate a harmonious embrace in this soothing, family-friendly abode.
Project Details // The Magnolia House
Architecture: Drewett Works
Developer: Marc Development
Builder: Rafterhouse
Interior Design: Rafterhouse
Landscape Design: Refined Gardens
Photographer: ProVisuals Media
Awards
Silver Award – One-of-a-Kind Custom or Spec 4,001 – 5,000 sq ft, Best in American Living Awards, 2019
Featured In
“The Genteel Charm of Modern Farmhouse Architecture Inspired by Architect C.P. Drewett,” by Elise Glickman for Iconic Life, Nov 13, 2019
Спальня с фасадом камина из металла и коричневым полом – фото дизайна интерьера
1